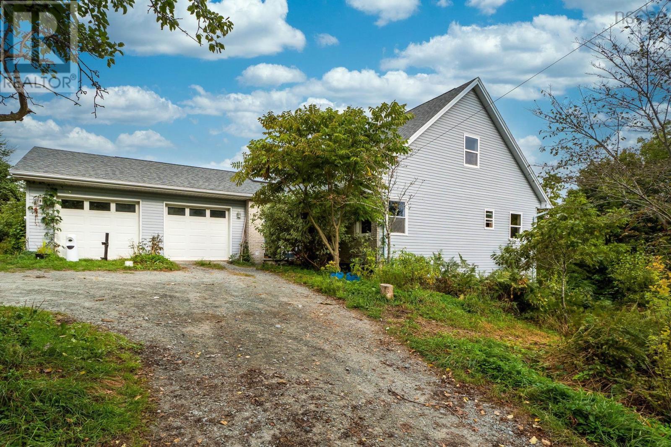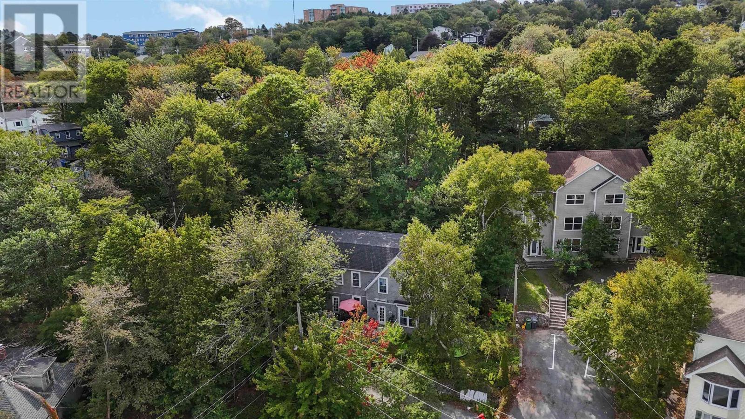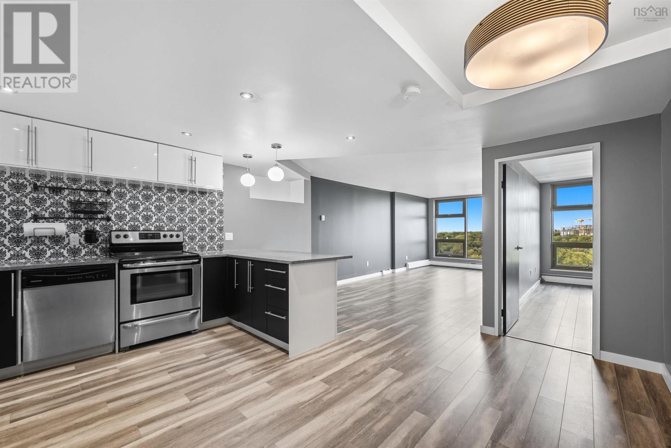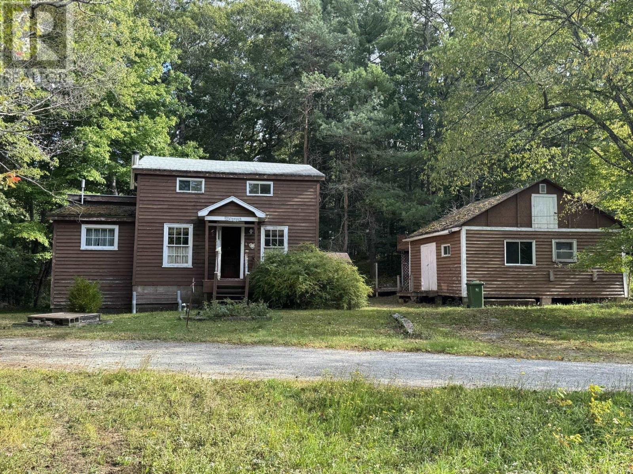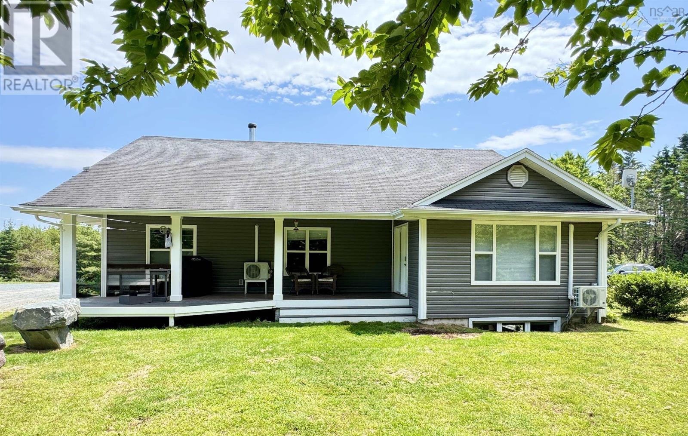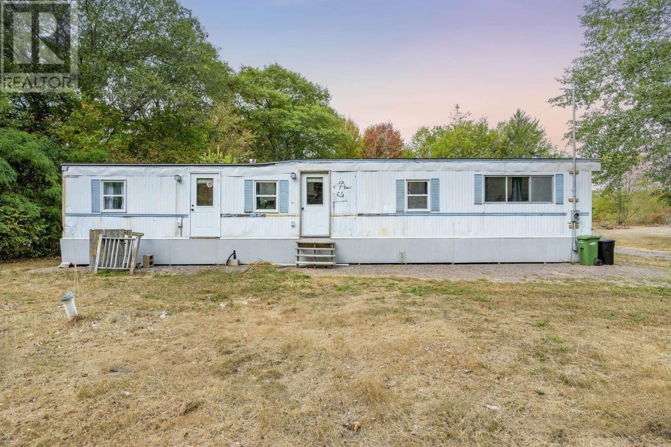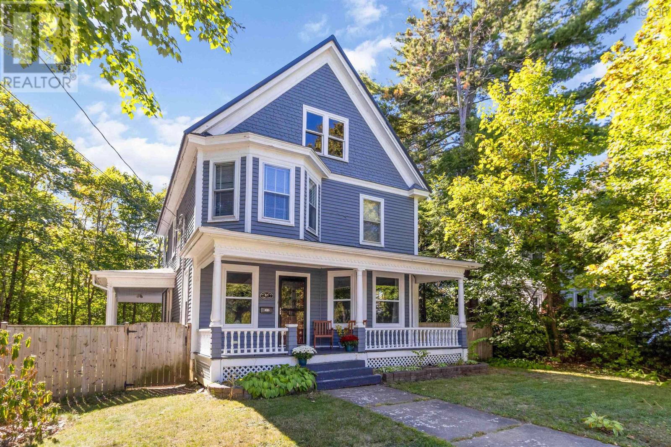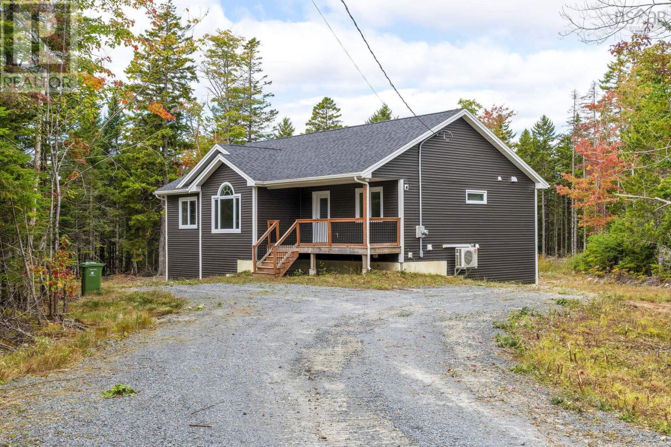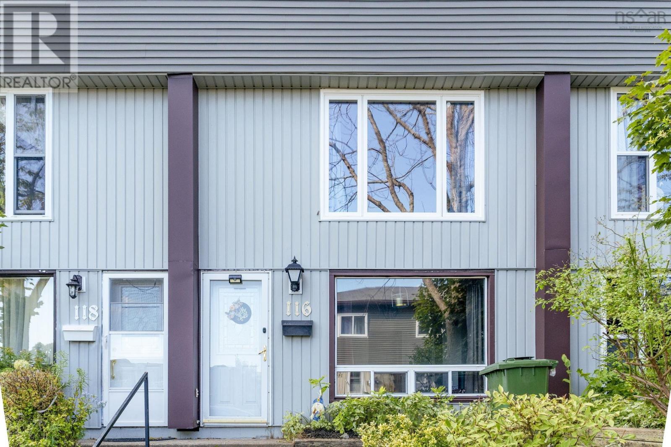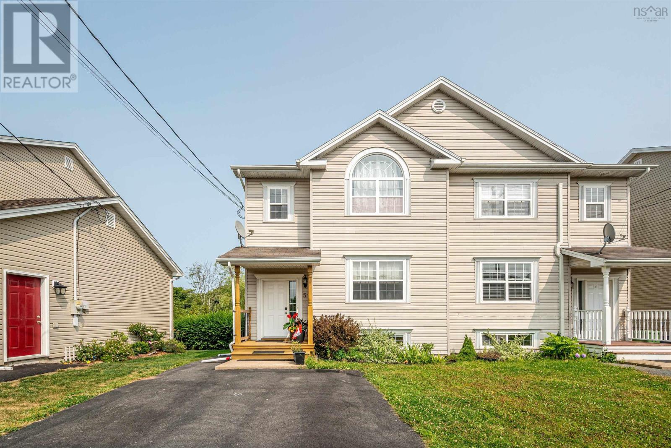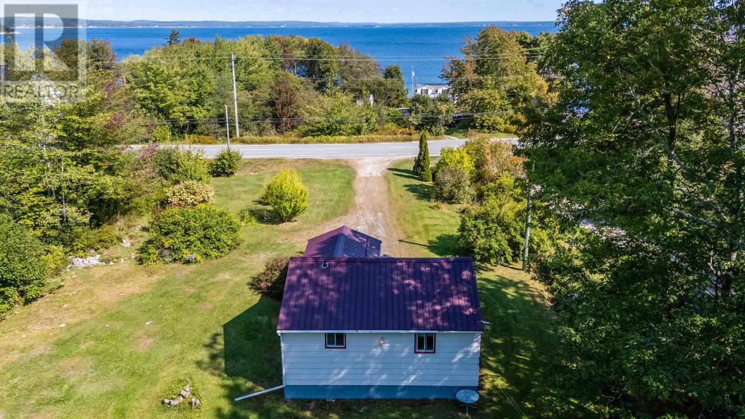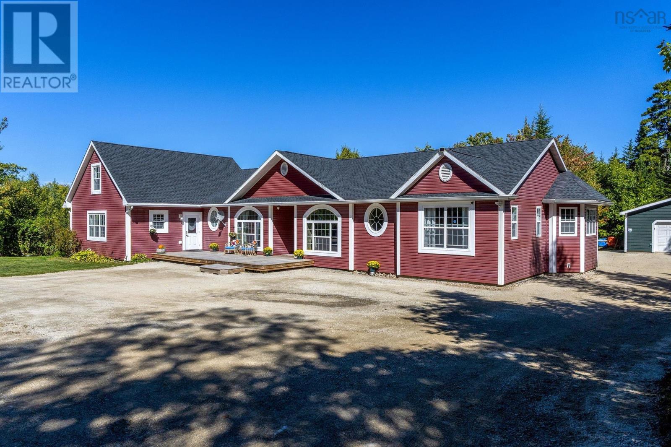
Highlights
Description
- Home value ($/Sqft)$251/Sqft
- Time on Housefulnew 6 hours
- Property typeSingle family
- Lot size1.80 Acres
- Year built2009
- Mortgage payment
Welcome to 202 Mill Lake 1 Road A Private Retreat with Endless Potential. Tucked away on 1.8 acres of privacy yet only seconds from Exit 6, this property combines convenience with the feeling of living in the woods. In just 30 minutes you can be in Halifax, Dartmouth, or Mahone Bay, and in only 15 minutes youll find yourself at the Chester Yacht Club. Beaches, trails, and everything the South Shore has to offer are right at your doorstep. Inside, 9 foot ceilings and a bright, open concept design create a warm and welcoming atmosphere. With four bedrooms, three bathrooms and large bonus room that could be used as a bedroom or rec room. The home also features a fully self contained in law suite with its own entrance, presently rented for extra income ($2200) or perfectly suited for older children or multi generational living. The double entrance driveway and detached garage add ease and practicality, while the setting itself makes this a rare opportunity for those seeking both seclusion and accessibility. (id:63267)
Home overview
- Cooling Heat pump
- Sewer/ septic Septic system
- # total stories 2
- Has garage (y/n) Yes
- # full baths 3
- # total bathrooms 3.0
- # of above grade bedrooms 4
- Flooring Laminate, linoleum
- Subdivision Hubbards
- Lot dimensions 1.8
- Lot size (acres) 1.8
- Building size 3087
- Listing # 202524283
- Property sub type Single family residence
- Status Active
- Other 29.1m X 14.1m
Level: 2nd - Dining room 14.2m X 10m
Level: Main - Bedroom 14.4m X 10.8m
Level: Main - Kitchen 14.3m X 16.7m
Level: Main - Bedroom 11.2m X 11.8m
Level: Main - Laundry 7.1m X 5.4m
Level: Main - Ensuite (# of pieces - 2-6) 14.1m X 10.7m
Level: Main - Family room 11.7m X 14.1m
Level: Main - Other 9.4m X NaNm
Level: Main - Primary bedroom 15.4m X 14.9m
Level: Main - Kitchen 11.6m X 8.11m
Level: Main - Bathroom (# of pieces - 1-6) 10.7m X 8.6m
Level: Main - Utility 6.5m X 9.1m
Level: Main - Den 10.1m X 10.4m
Level: Main - Bathroom (# of pieces - 1-6) 7.1m X 5.9m
Level: Main
- Listing source url Https://www.realtor.ca/real-estate/28910572/202-mill-lake-road-hubbards-hubbards
- Listing type identifier Idx

$-2,066
/ Month


