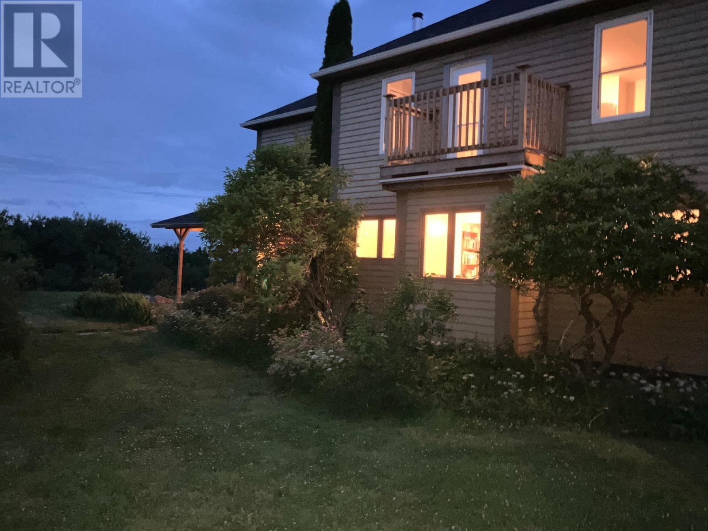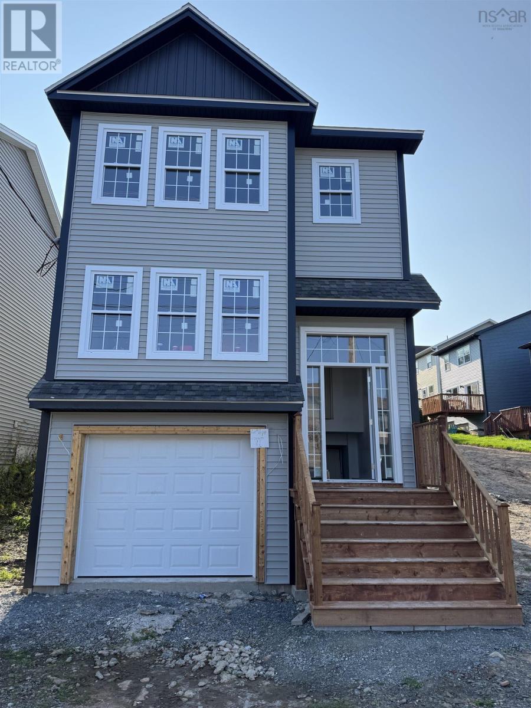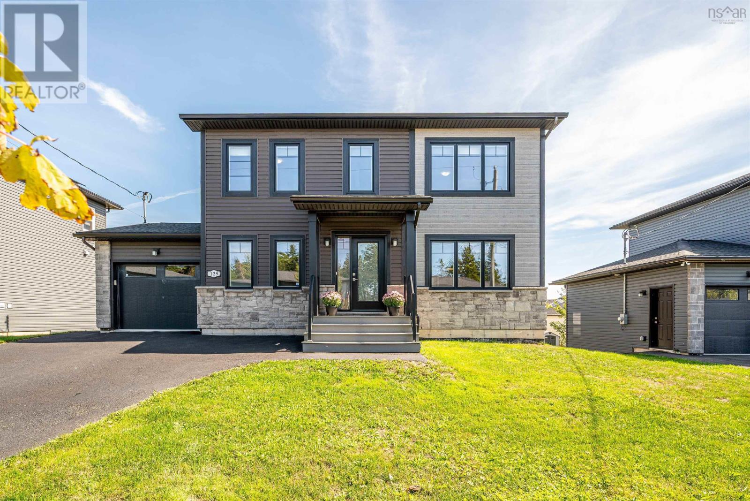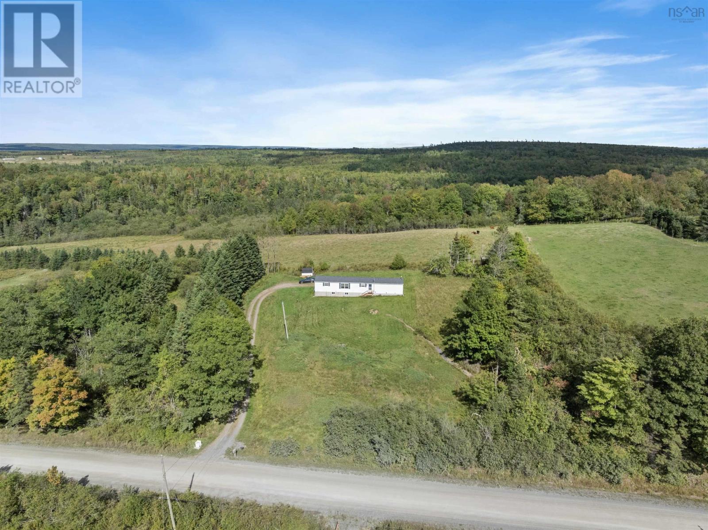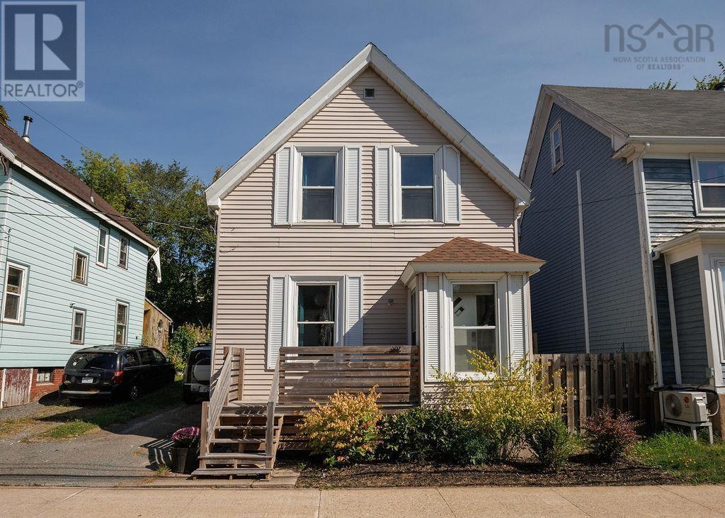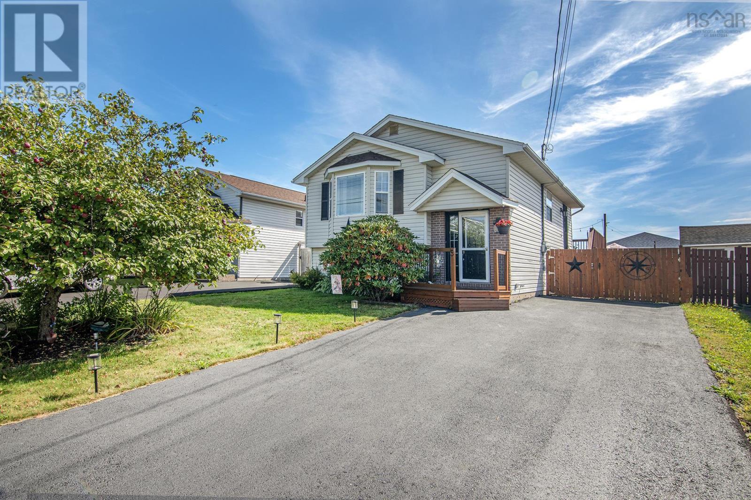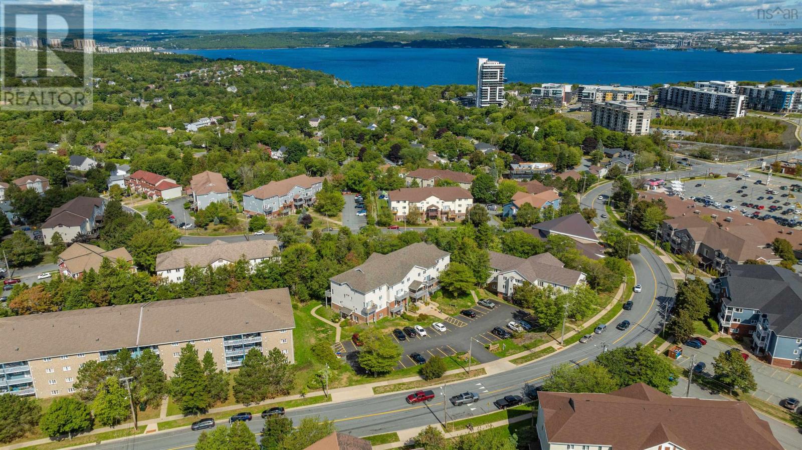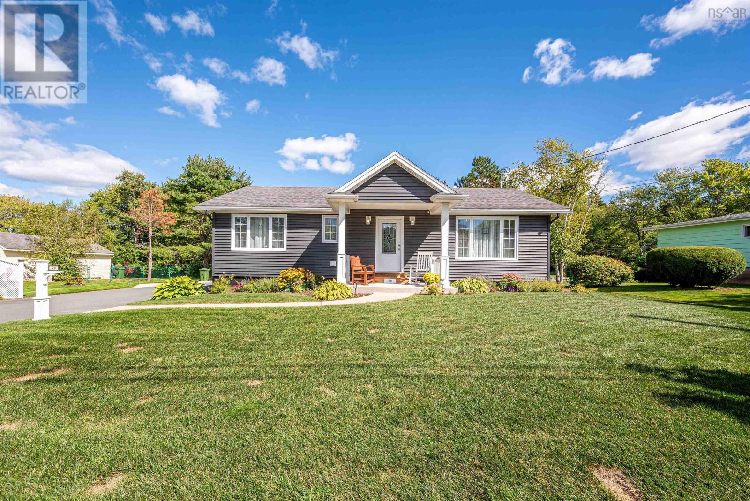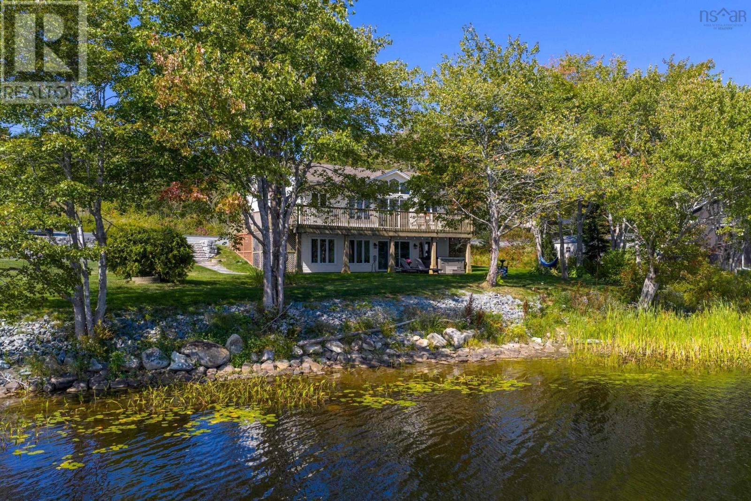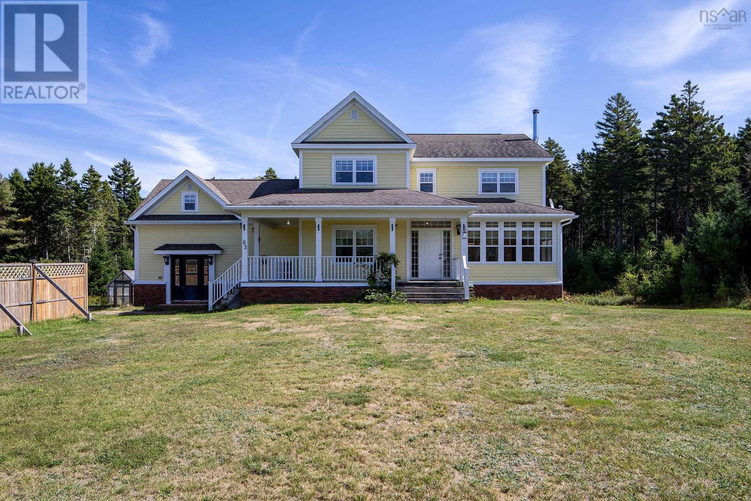
Highlights
This home is
35%
Time on Houseful
7 hours
Description
- Home value ($/Sqft)$248/Sqft
- Time on Housefulnew 7 hours
- Property typeSingle family
- Neighbourhood
- Lot size3.59 Acres
- Year built2001
- Mortgage payment
Nestled in the heart of Hubbards, one of Nova Scotias most charming coastal communities, this beautiful 4 bedroom 3 bath home offers the perfect blend of rural tranquility and modern convenience. Set on a spacious 3.5 acre lot, 85 Baden Road is your gateway to the relaxed East Coast lifestyle you've been dreaming of. Whether you're looking for a year-round home, a vacation getaway, or an investment property, 85 Baden Road offers incredible value in a peaceful, community-rich setting. With easy access to beaches, trails, and vibrant local culture, this is coastal living at its finest. (id:63267)
Home overview
Amenities / Utilities
- Has pool (y/n) Yes
- Sewer/ septic Septic system
Exterior
- # total stories 2
Interior
- # full baths 3
- # half baths 1
- # total bathrooms 4.0
- # of above grade bedrooms 4
- Flooring Ceramic tile, hardwood
Location
- Community features Recreational facilities, school bus
- Subdivision Hubbards
Lot/ Land Details
- Lot desc Partially landscaped
- Lot dimensions 3.5858
Overview
- Lot size (acres) 3.59
- Building size 3217
- Listing # 202523882
- Property sub type Single family residence
- Status Active
Rooms Information
metric
- Bedroom 11m X 13.1m
Level: 2nd - Primary bedroom 15.2m X 15.1m
Level: 2nd - Ensuite (# of pieces - 2-6) 9.3m X 9.6m
Level: 2nd - Bathroom (# of pieces - 1-6) 6.2m X 6.1m
Level: 2nd - Bedroom 10.4m X 12.1m
Level: 2nd - Bedroom 11.9m X 12.1m
Level: Lower - Family room 20.2m X 25m
Level: Lower - Bathroom (# of pieces - 1-6) 5.4m X 9.3m
Level: Lower - Foyer 10.2m X 18.1m
Level: Main - Den 13m X 13m
Level: Main - Living room 16.1m X 31.2m
Level: Main - Mudroom 10.3m X 10.4m
Level: Main - Bathroom (# of pieces - 1-6) 5.1m X 6.3m
Level: Main - Foyer 5.6m X 7m
Level: Main - Laundry / bath 7m X 8m
Level: Main - Kitchen 9.3m X 13.4m
Level: Main
SOA_HOUSEKEEPING_ATTRS
- Listing source url Https://www.realtor.ca/real-estate/28891920/85-baden-road-hubbards-hubbards
- Listing type identifier Idx
The Home Overview listing data and Property Description above are provided by the Canadian Real Estate Association (CREA). All other information is provided by Houseful and its affiliates.

Lock your rate with RBC pre-approval
Mortgage rate is for illustrative purposes only. Please check RBC.com/mortgages for the current mortgage rates
$-2,131
/ Month25 Years fixed, 20% down payment, % interest
$
$
$
%
$
%

Schedule a viewing
No obligation or purchase necessary, cancel at any time
Nearby Homes
Real estate & homes for sale nearby

