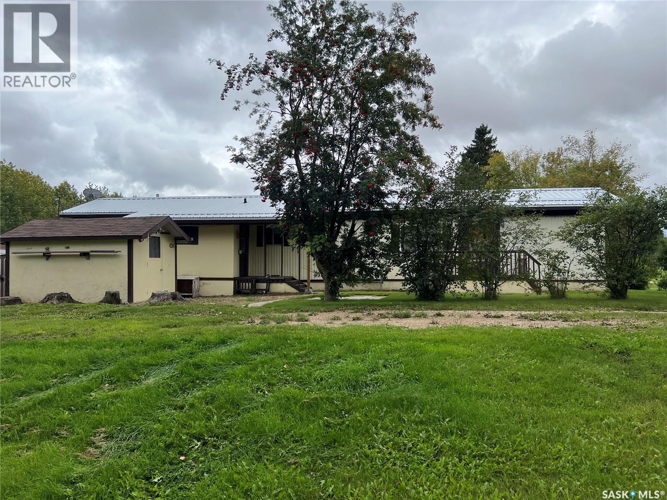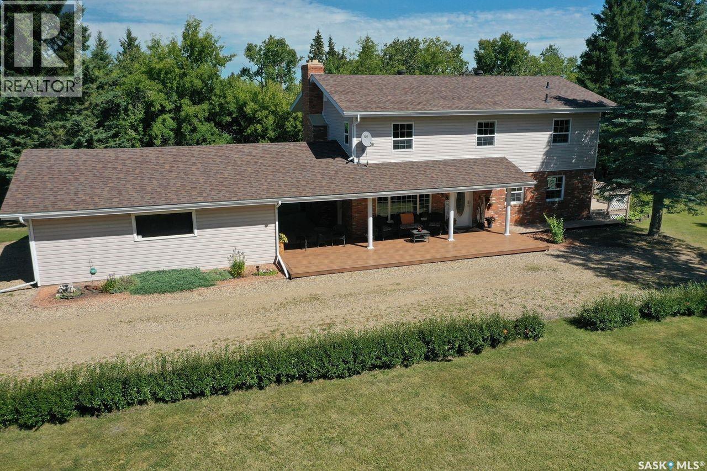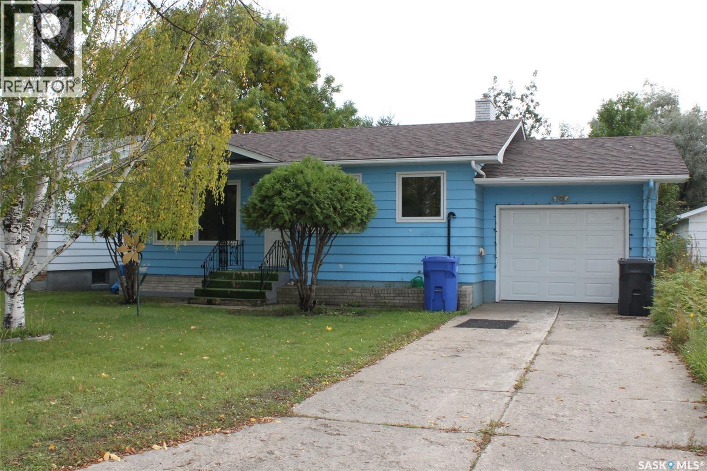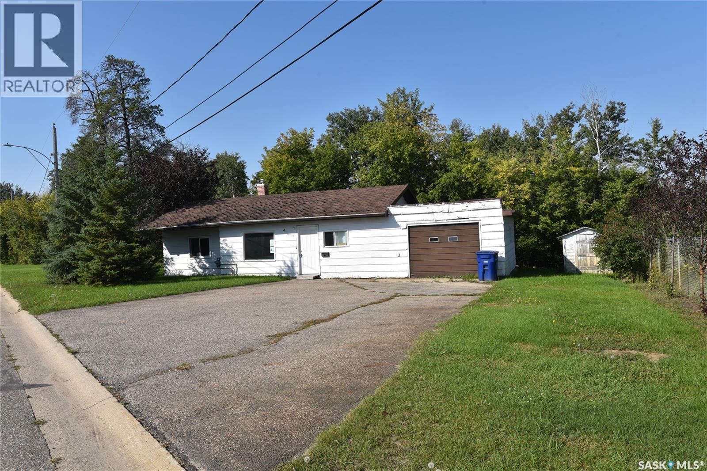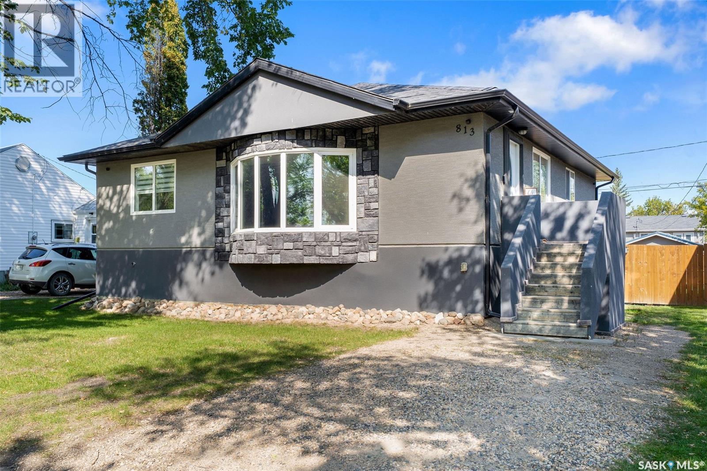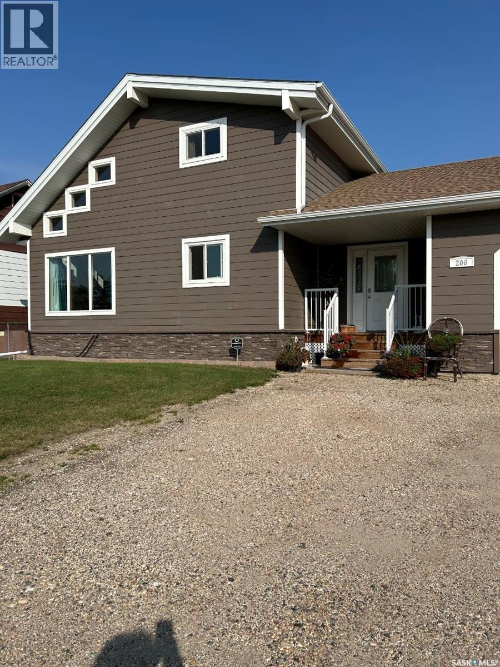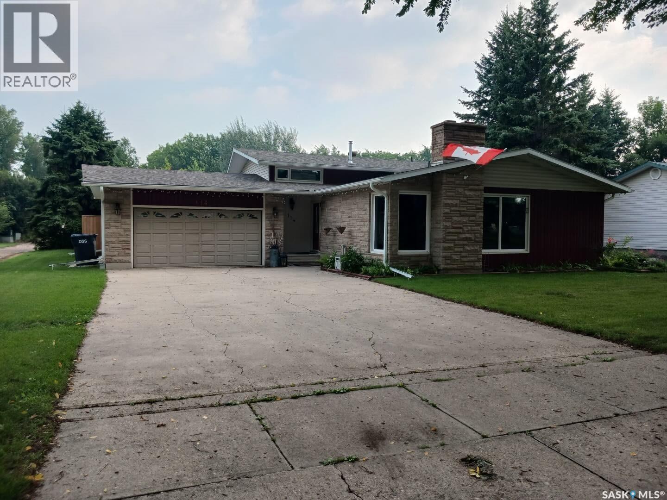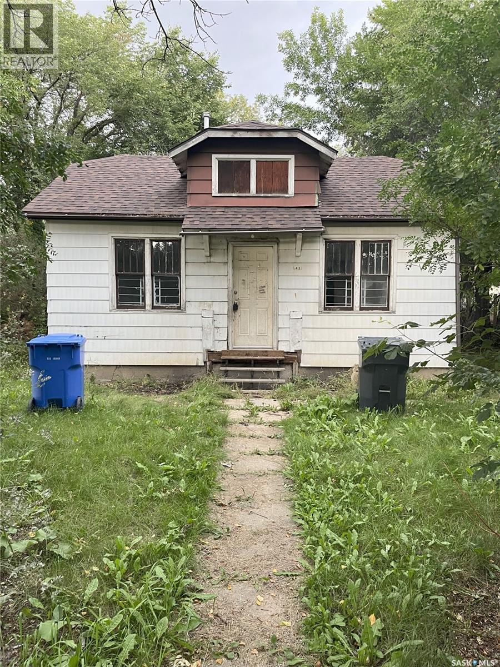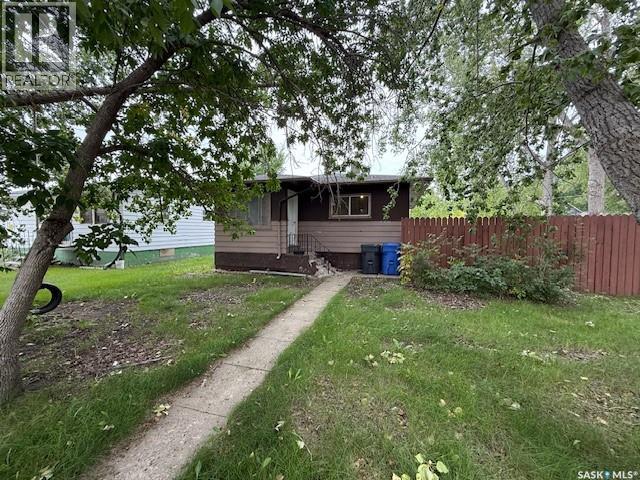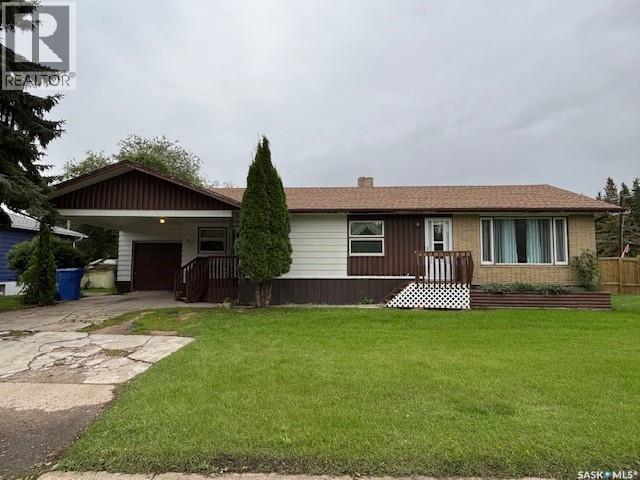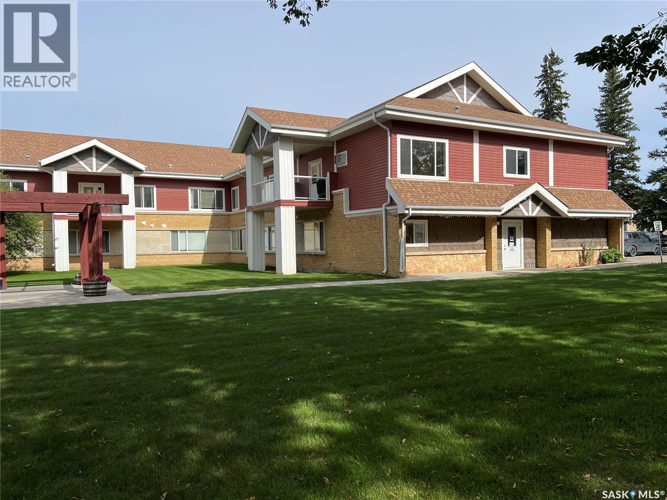- Houseful
- SK
- Hudson Bay
- S0E
- 403 Churchill St
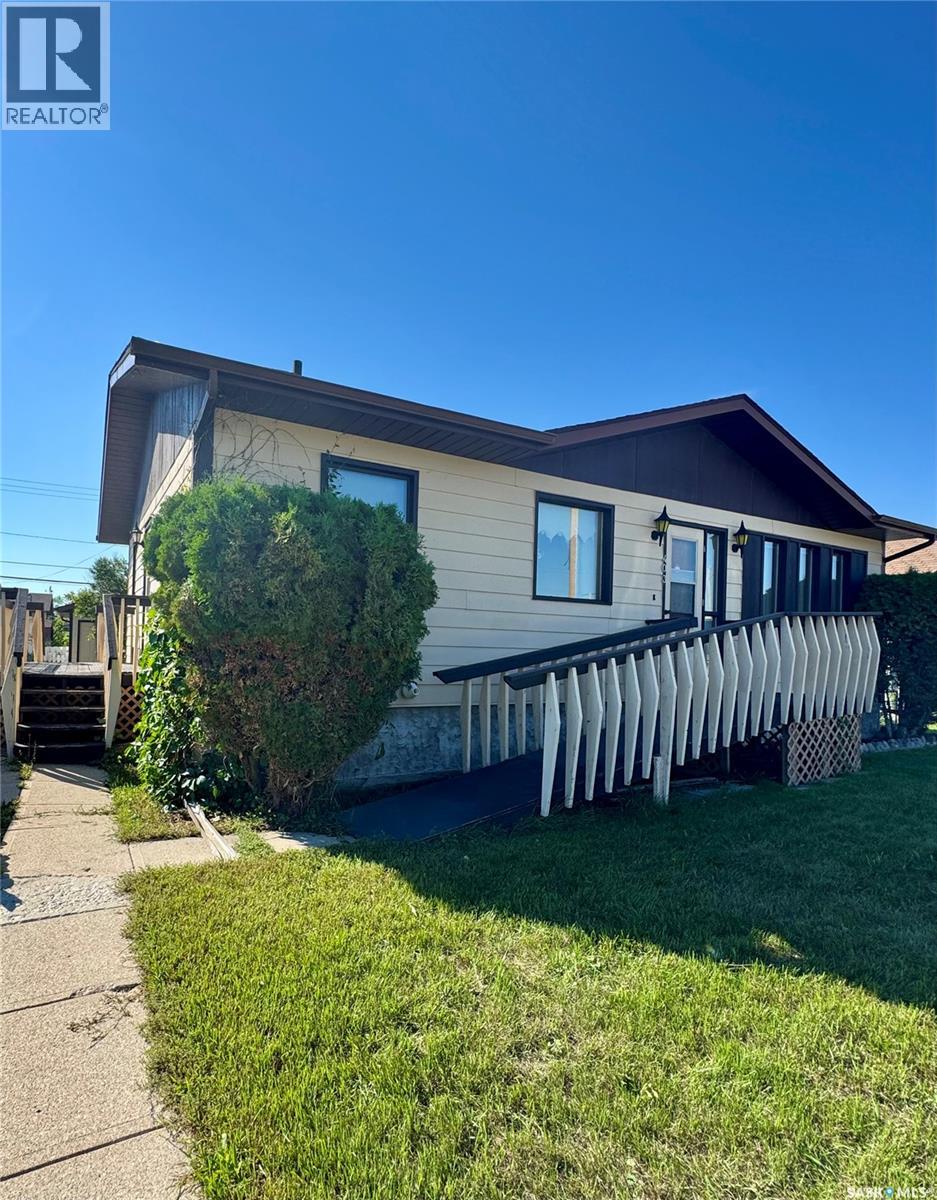
Highlights
Description
- Home value ($/Sqft)$172/Sqft
- Time on Houseful21 days
- Property typeSingle family
- StyleBungalow
- Year built1986
- Mortgage payment
Welcome to 403 Churchill Street, Hudson Bay SK. This home was built in 1986, this 1,064 sq ft home with a full finished basement offers a practical layout and excellent location. The main level features 2 bedrooms, a 4-piece bath, and main floor laundry, while the basement provides 2 additional bedrooms(window sizes need to verified), a 3-piece bath, and a spacious recreation room. The bright and roomy living room flows into a well-appointed separate dining and kitchen with ample counter and cupboard space, plus plenty of storage throughout, including cold and dry storage areas downstairs. Appliances included: fridge, stove, washer, dryer, microwave, and central vacuum system.The home has natural gas heat and central air conditioning. A wheelchair ramp provides easy access. The property also comes with a detached oversized 20’x26’ single garage concrete apron and both the house and garage had new shingles installed in 2019. Back yard space and garden space and is Conveniently located close to the grocery store, school (K–12), swimming pool, skating rink, and Home Hardware and more! Quick possession is possible! (id:63267)
Home overview
- Cooling Central air conditioning
- Heat source Natural gas
- Heat type Forced air
- # total stories 1
- Has garage (y/n) Yes
- # full baths 2
- # total bathrooms 2.0
- # of above grade bedrooms 4
- Lot desc Lawn
- Lot size (acres) 0.0
- Building size 1064
- Listing # Sk016224
- Property sub type Single family residence
- Status Active
- Bedroom 3.861m X 3.2m
Level: Basement - Bedroom 3.226m X 2.845m
Level: Basement - Other Measurements not available X 2.565m
Level: Basement - Other 7.366m X 3.632m
Level: Basement - Storage 3.632m X 3.175m
Level: Basement - Bathroom (# of pieces - 3) 2.388m X 1.524m
Level: Basement - Bathroom (# of pieces - 4) 3.226m X 1.499m
Level: Main - Bedroom 3.226m X 2.743m
Level: Main - Dining room 3.658m X 2.794m
Level: Main - Living room 5.461m X 3.658m
Level: Main - Primary bedroom 3.581m X 3.226m
Level: Main - Laundry 1.829m X 1.575m
Level: Main - Kitchen 3.658m X 2.743m
Level: Main
- Listing source url Https://www.realtor.ca/real-estate/28762784/403-churchill-street-hudson-bay
- Listing type identifier Idx

$-488
/ Month

