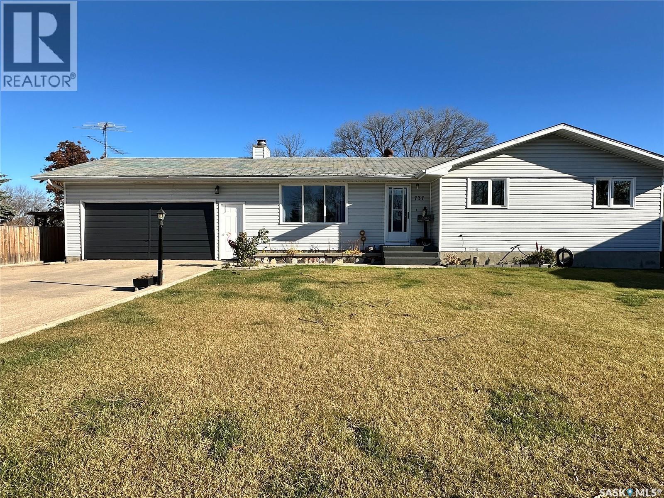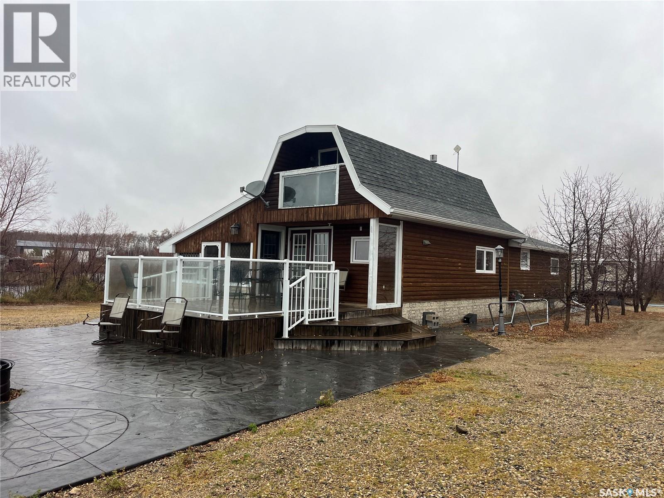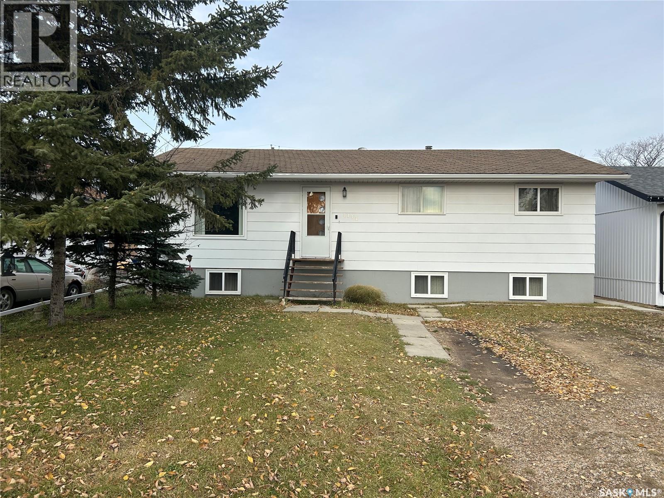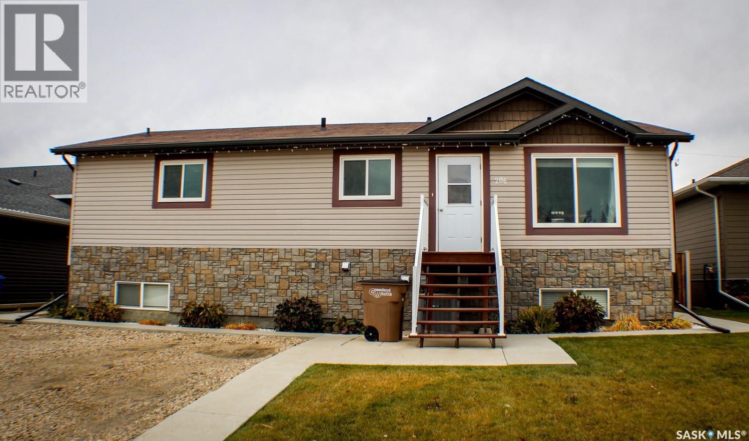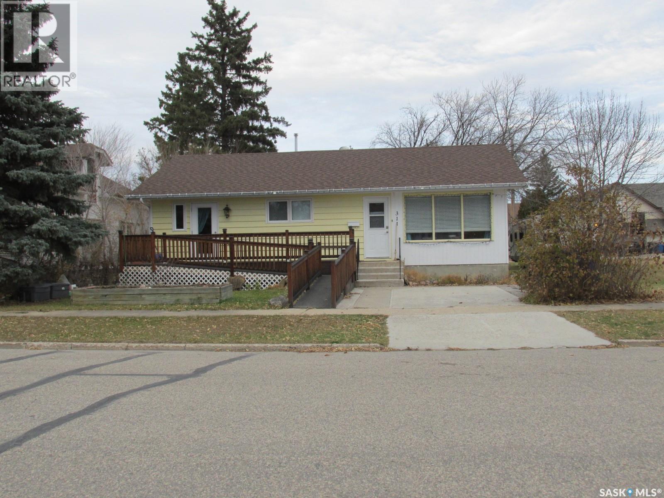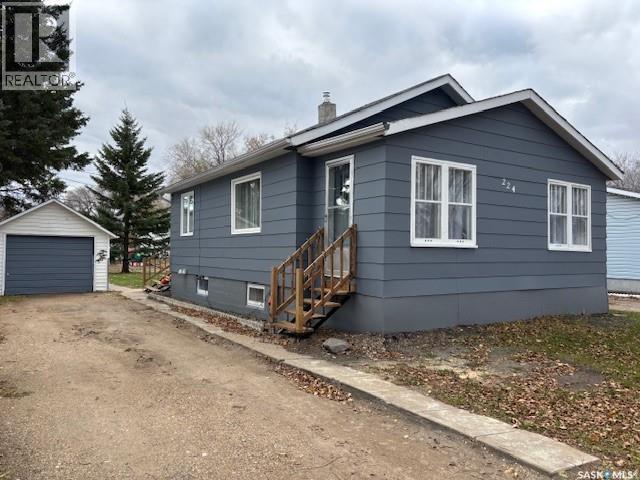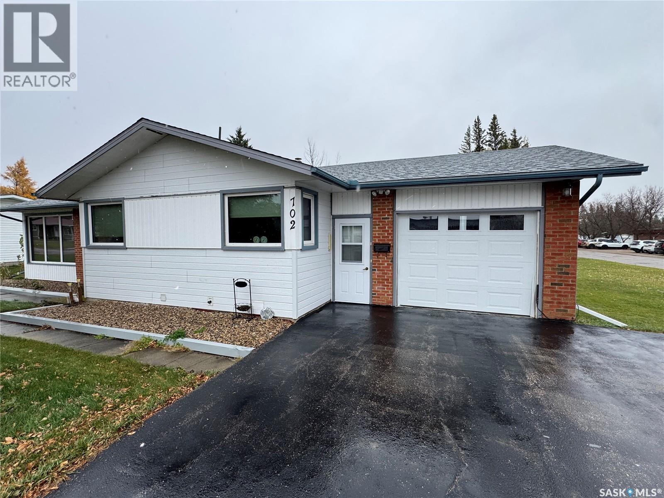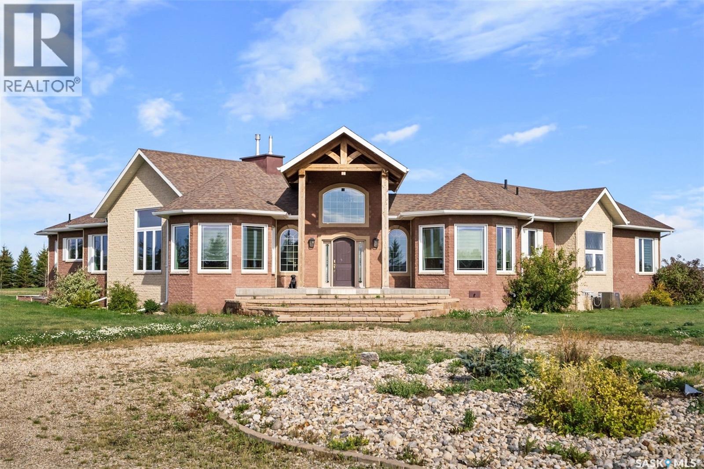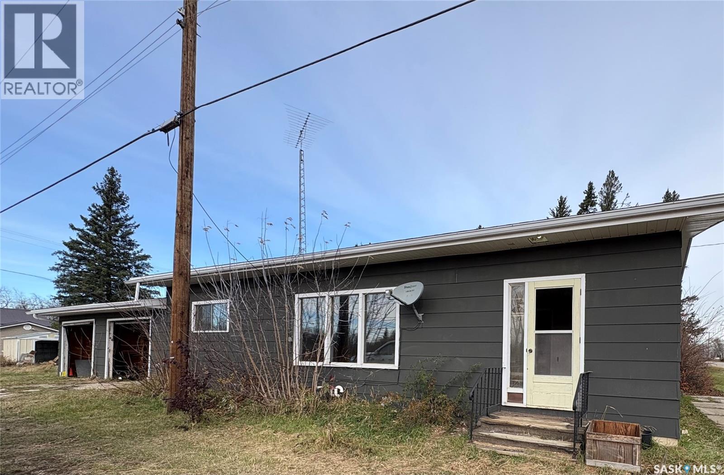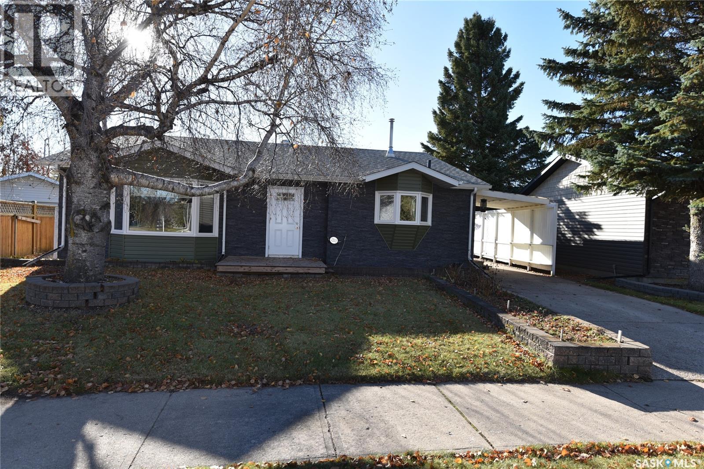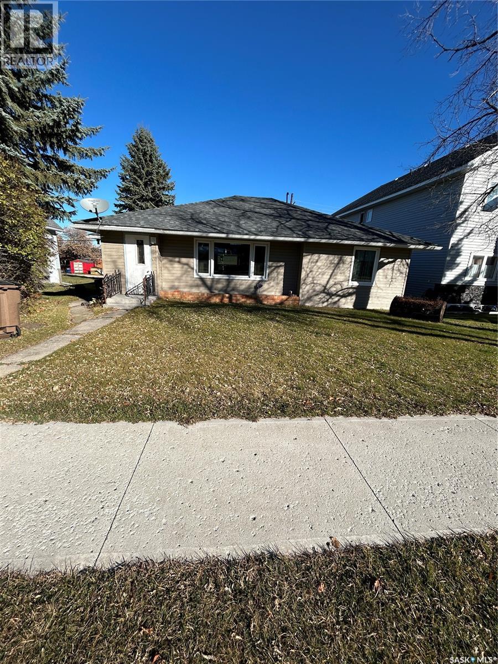- Houseful
- SK
- Hudson Bay
- S0E
- 514 Macmillian St
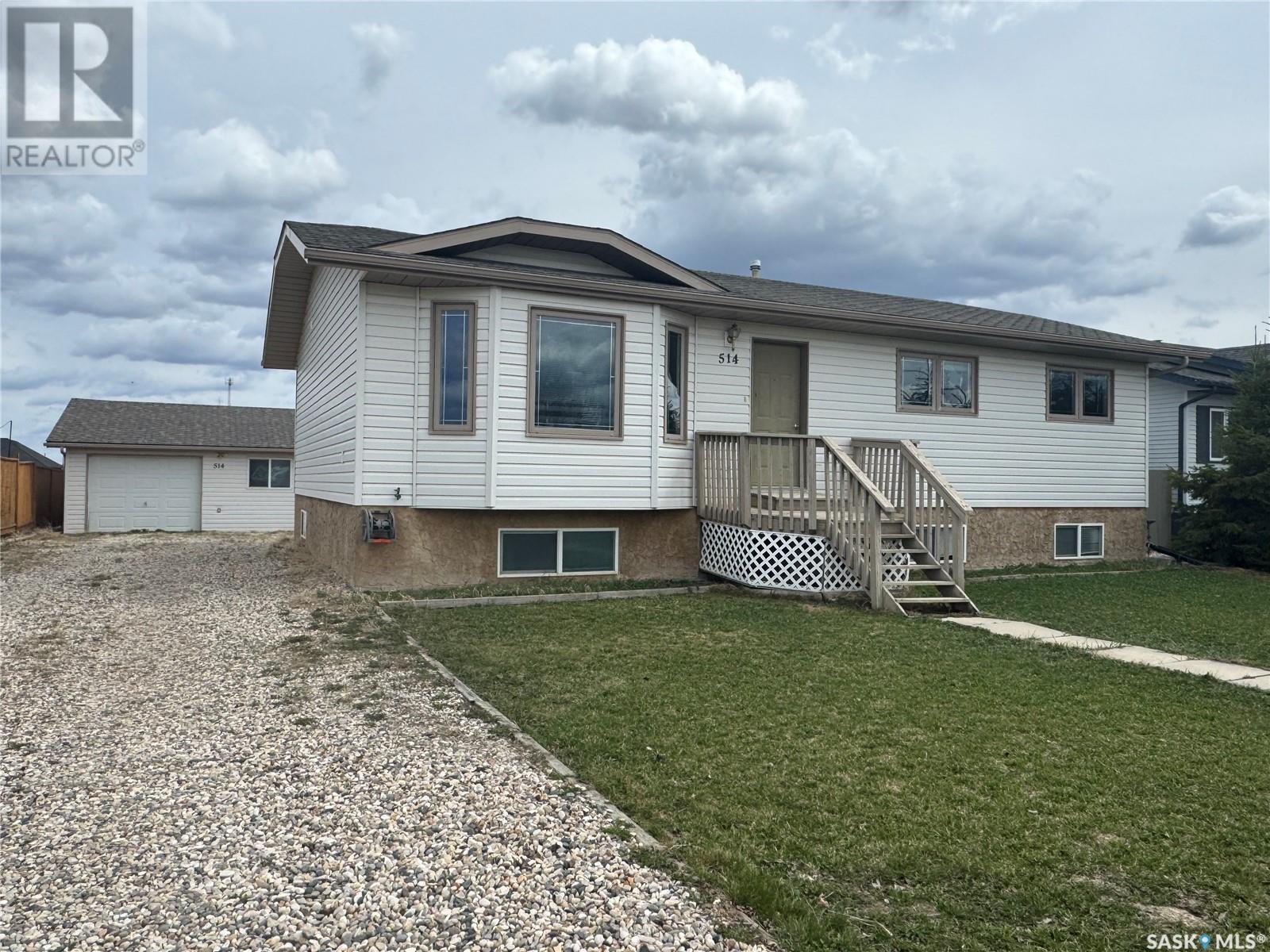
Highlights
Description
- Home value ($/Sqft)$203/Sqft
- Time on Houseful227 days
- Property typeSingle family
- StyleBungalow
- Year built1999
- Mortgage payment
514 MacMillan Street in Hudson Bay, Saskatchewan is a turnkey home featuring five bedrooms & three bathrooms. Inside, the main floor has three bedrooms, including the primary bedroom with its own three-piece bathroom. The kitchen is equipped with ample cabinetry, a pantry, and a desk area. The back deck, facing east, includes a natural gas hookup for a barbecue. Additional amenities are central vacuum, central air conditioning, an air-to-air exchanger, and a cold storage room. The lower level is fully finished, offering two spacious bedrooms, a full bathroom, a laundry area, and a family room. Generously sized windows ensure plenty of natural light in the basement. The detached two-car garage is heated with natural gas and accessible from both front and back lanes. A backyard shed provides additional storage for mowers and toys, and the yard is fenced for privacy. Call for more details or to schedule a viewing! (id:63267)
Home overview
- Cooling Central air conditioning
- Heat source Natural gas
- Heat type Forced air
- # total stories 1
- Has garage (y/n) Yes
- # full baths 3
- # total bathrooms 3.0
- # of above grade bedrooms 5
- Lot desc Lawn
- Lot dimensions 7702.4
- Lot size (acres) 0.18097743
- Building size 1268
- Listing # Sk999259
- Property sub type Single family residence
- Status Active
- Laundry 4.089m X 3.048m
Level: Basement - Bathroom (# of pieces - 4) 2.261m X 1.524m
Level: Basement - Bedroom 3.785m X 3.048m
Level: Basement - Bedroom 3.785m X 3.048m
Level: Basement - Storage 2.565m X 2.438m
Level: Basement - Office 2.438m X 2.261m
Level: Basement - Other 9.449m X 3.81m
Level: Basement - Kitchen 3.962m X 2.743m
Level: Main - Living room 4.724m X 4.089m
Level: Main - Ensuite bathroom (# of pieces - 3) 2.565m X 1.803m
Level: Main - Dining room 3.962m X 2.591m
Level: Main - Foyer 1.829m X 1.219m
Level: Main - Bedroom 3.023m X 3.023m
Level: Main - Bedroom 3.023m X 3.023m
Level: Main - Primary bedroom 4.039m X 3.683m
Level: Main - Bathroom (# of pieces - 4) 2.413m X 2.057m
Level: Main
- Listing source url Https://www.realtor.ca/real-estate/28047183/514-macmillian-street-hudson-bay
- Listing type identifier Idx

$-685
/ Month

