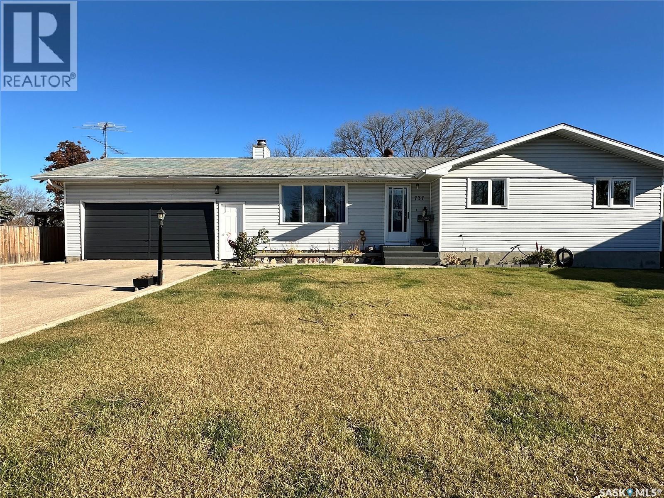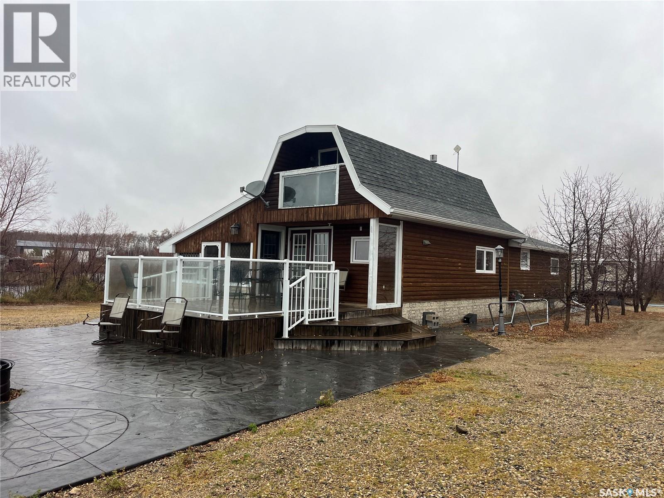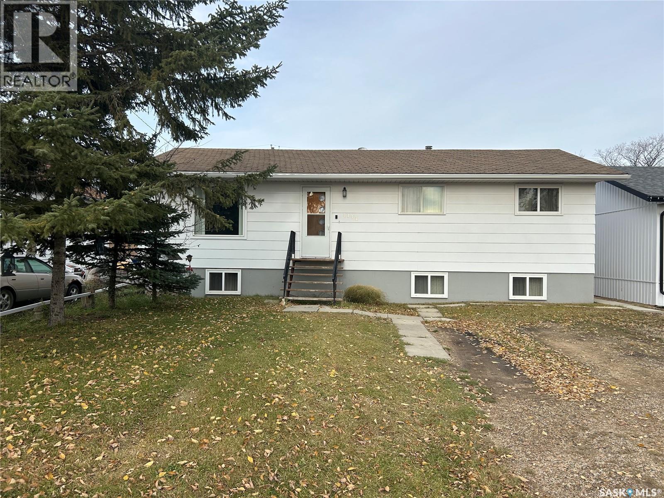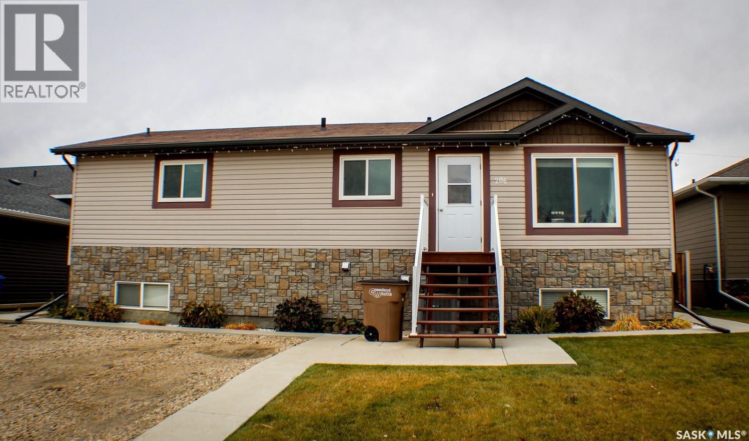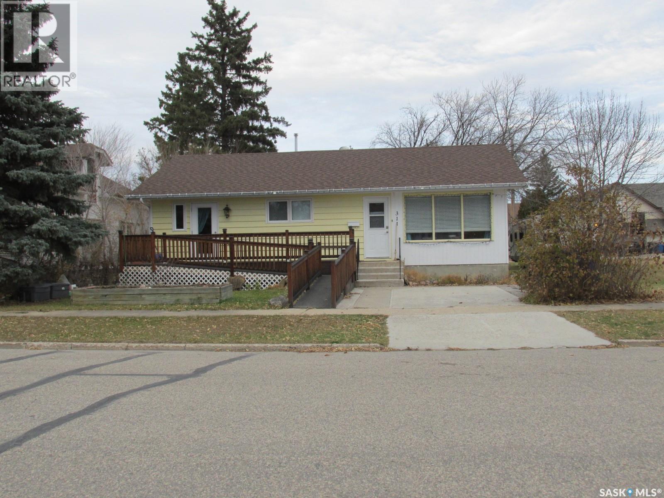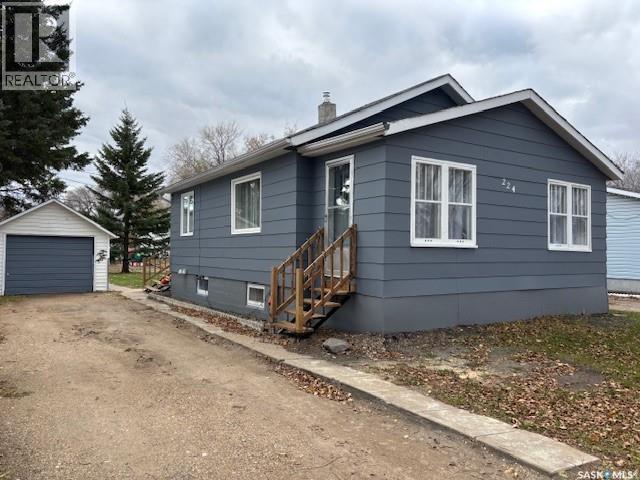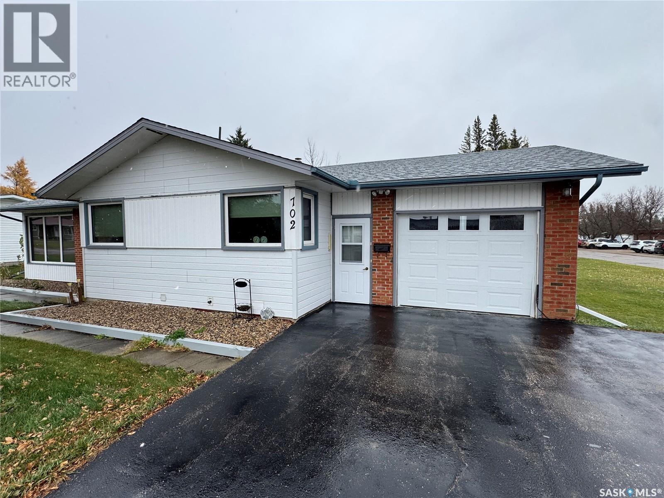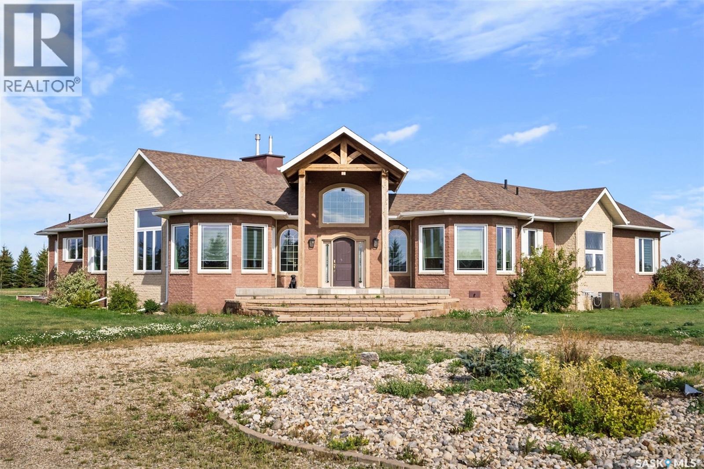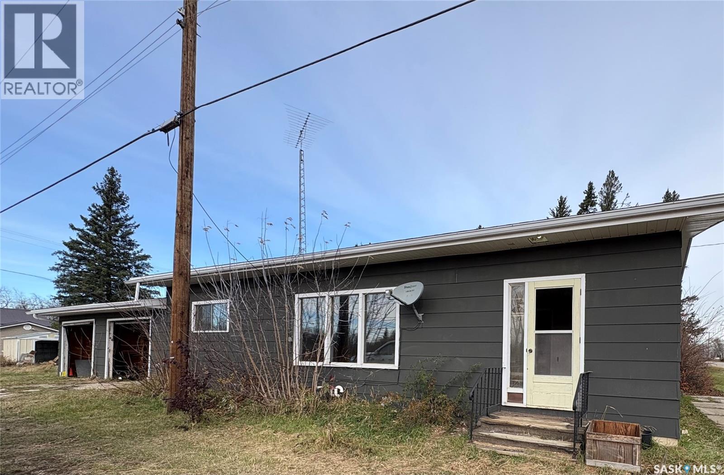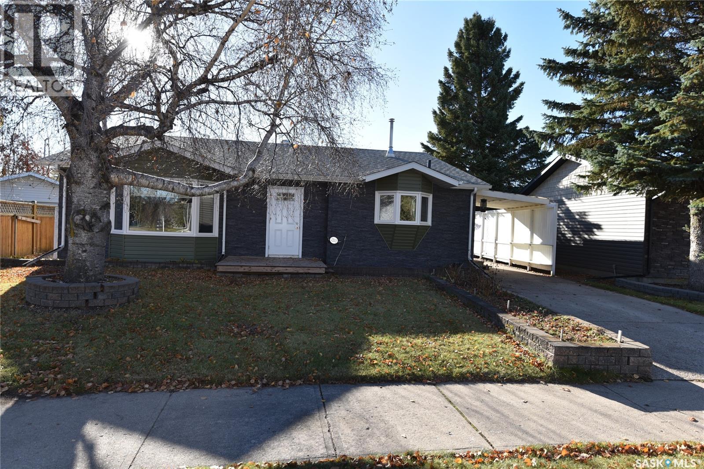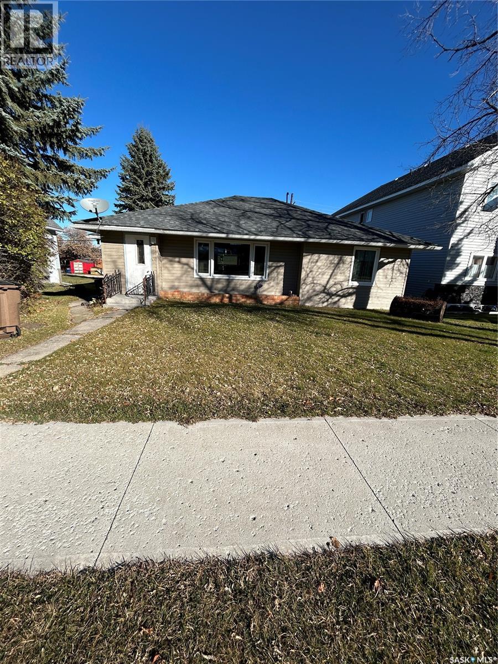- Houseful
- SK
- Hudson Bay
- S0E
- 610 Hudson St
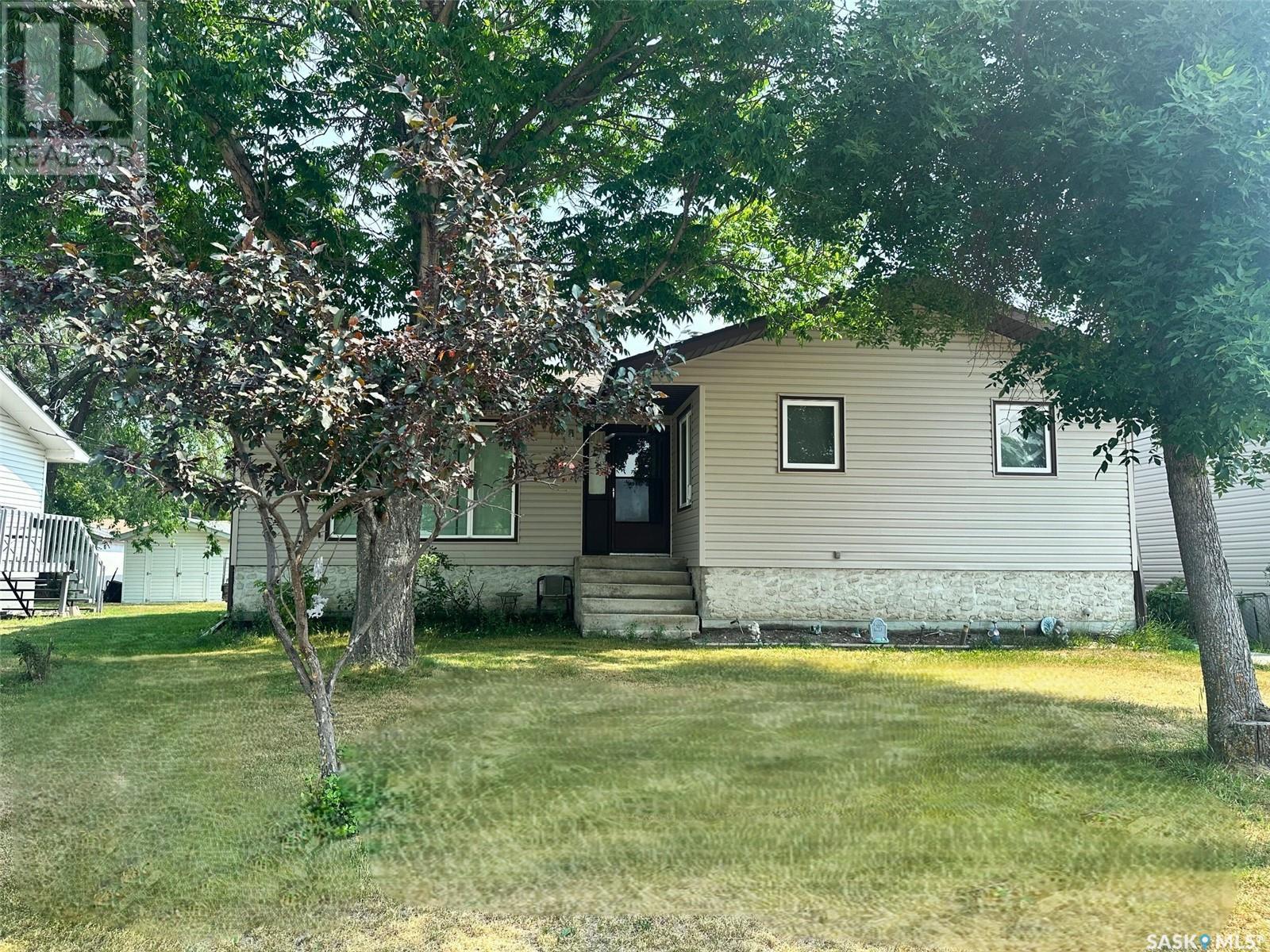
610 Hudson St
610 Hudson St
Highlights
Description
- Home value ($/Sqft)$127/Sqft
- Time on Houseful168 days
- Property typeSingle family
- StyleBungalow
- Year built1978
- Mortgage payment
Welcome to 610 Hudson St Discover the perfect blend of comfort and convenience in this spacious home featuring 4 bedrooms and 3 bathrooms. With 1,252 sq ft of main level living space, there's plenty of room for everyone. The lower level boasts a finished basement suite with its own private entrance, enhanced by large windows that fill the space with natural light—ideal for rental income or extended family living. Upstairs, the main level showcases hardwood floors and a layout designed for easy living. A convenient three-piece washroom is located just off the back door, making it perfect for freshening up after outdoor activities. Step outside to a fenced backyard with back lane access and ample space to build a garage if desired. Loads of parking front and rear. Recent updates include new shingles, top of the line window treatments, and windows on the main level. Don’t miss out on this incredible opportunity—schedule your viewing today! (id:63267)
Home overview
- Heat source Natural gas
- Heat type Forced air
- # total stories 1
- Fencing Fence
- # full baths 3
- # total bathrooms 3.0
- # of above grade bedrooms 4
- Lot desc Lawn
- Lot dimensions 6000
- Lot size (acres) 0.14097744
- Building size 1252
- Listing # Sk005579
- Property sub type Single family residence
- Status Active
- Storage 3.048m X 2.134m
Level: Basement - Kitchen / dining room 3.302m X 3.048m
Level: Basement - Family room 5.74m X 3.658m
Level: Basement - Bathroom (# of pieces - 4) 2.743m X 1.219m
Level: Basement - Living room 3.048m X 2.438m
Level: Basement - Bedroom 3.658m X 2.438m
Level: Basement - Laundry 1.829m X 1.219m
Level: Basement - Other 1.829m X 1.829m
Level: Basement - Storage 3.048m X 2.134m
Level: Basement - Bedroom 2.743m X 2.743m
Level: Main - Bathroom (# of pieces - 3) 1.219m X 1.219m
Level: Main - Bathroom (# of pieces - 4) 2.743m X 1.067m
Level: Main - Dining room 3.962m X 2.997m
Level: Main - Living room 6.401m X 4.572m
Level: Main - Bedroom 3.658m X 3.048m
Level: Main - Bedroom 3.658m X 2.438m
Level: Main - Kitchen 2.743m X 2.692m
Level: Main
- Listing source url Https://www.realtor.ca/real-estate/28330168/610-hudson-street-hudson-bay
- Listing type identifier Idx

$-424
/ Month

