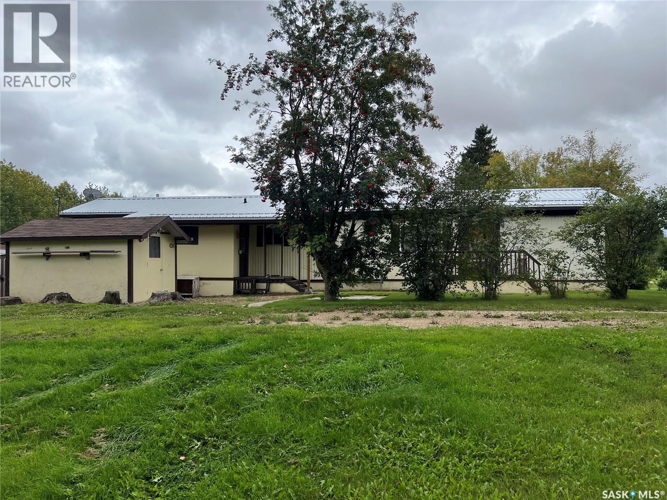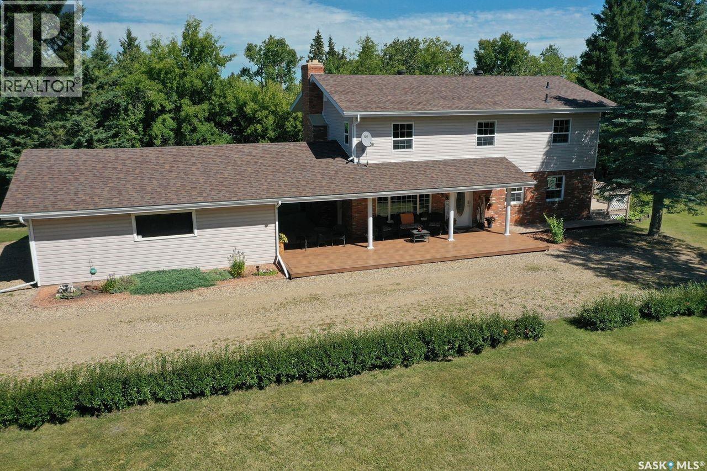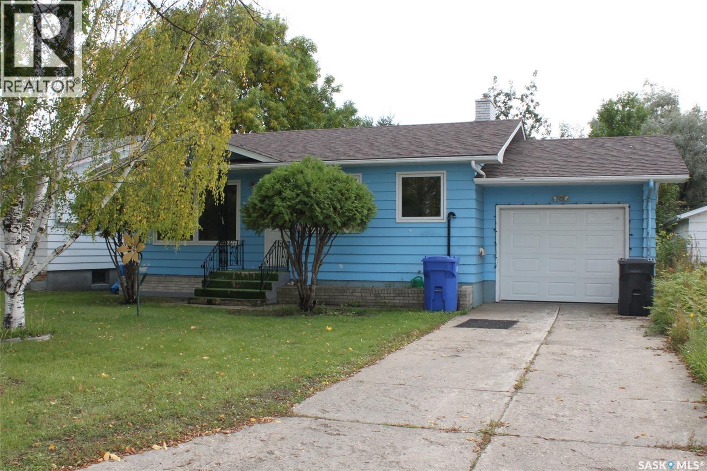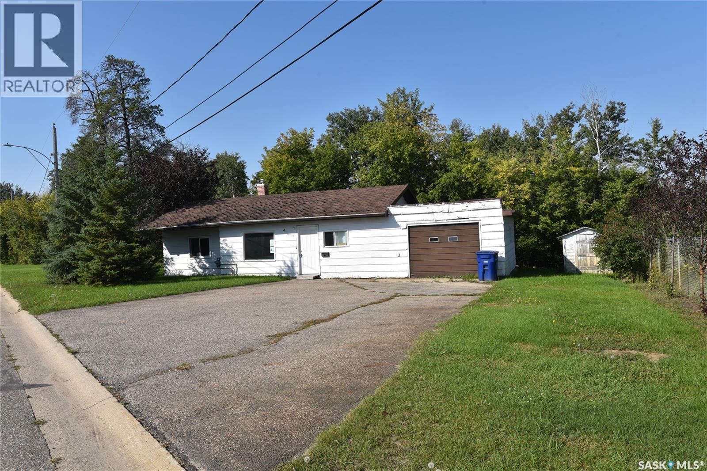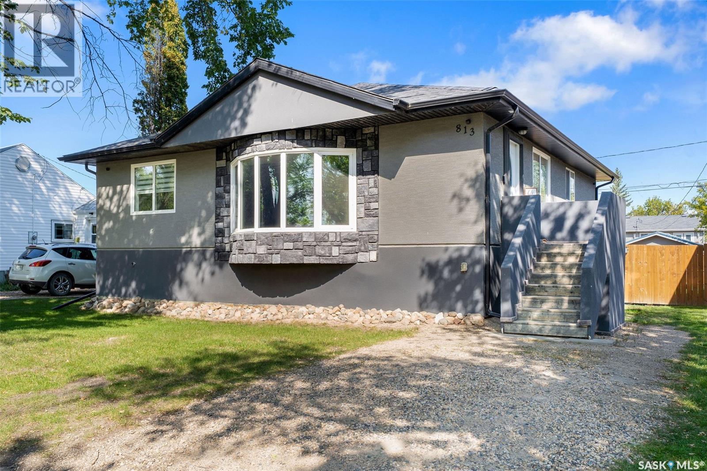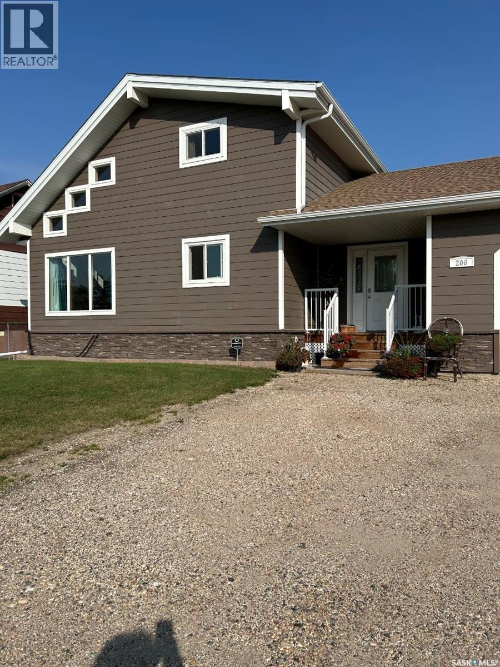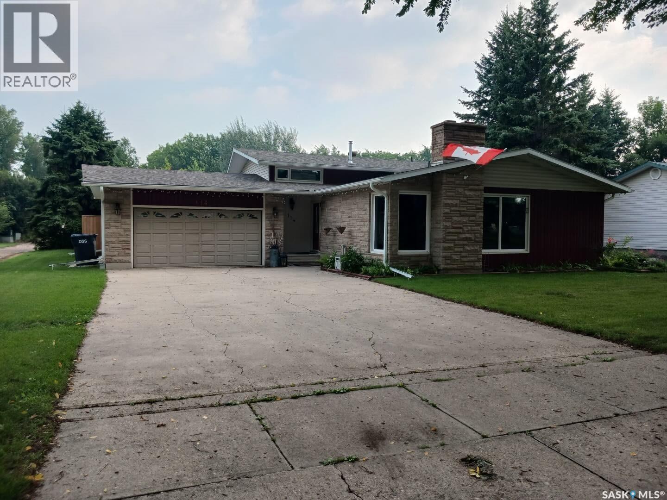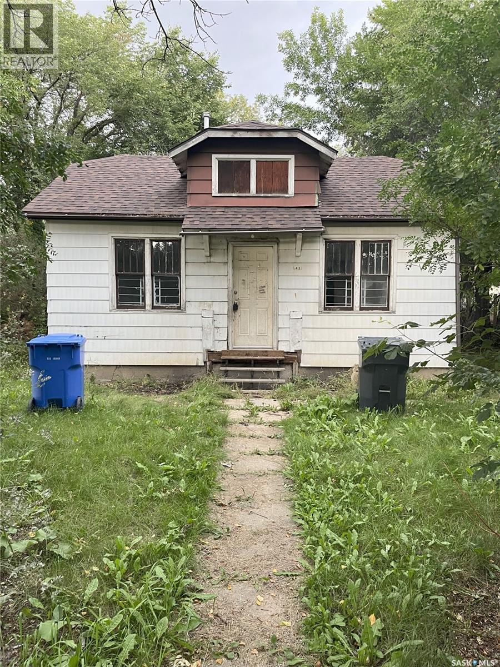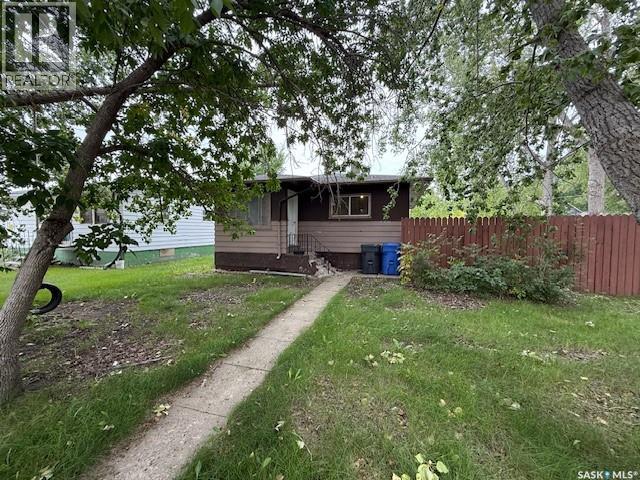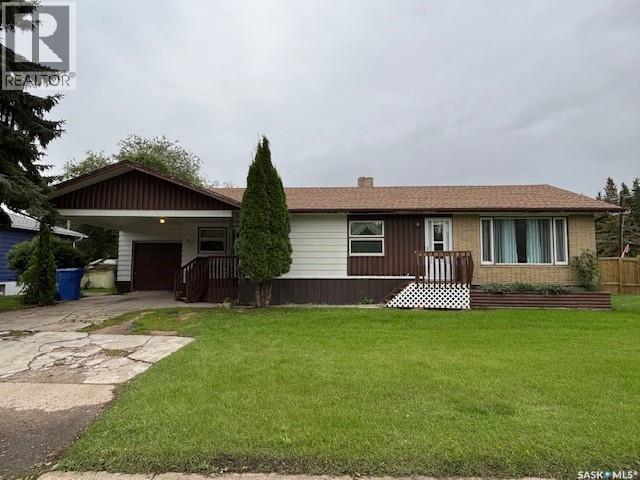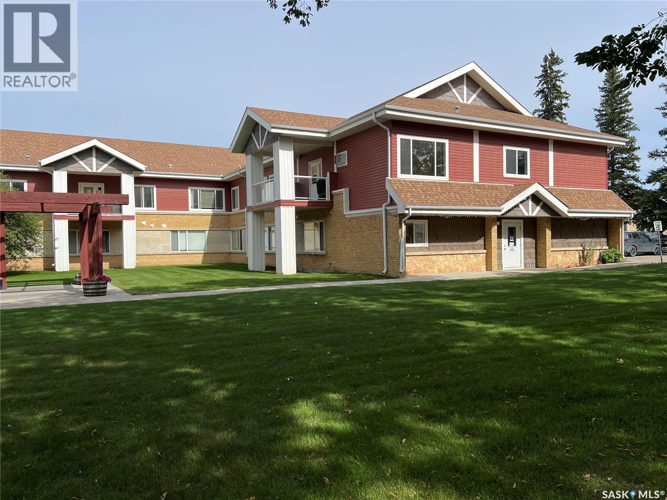- Houseful
- SK
- Hudson Bay
- S0E
- 736 Hudson Cres
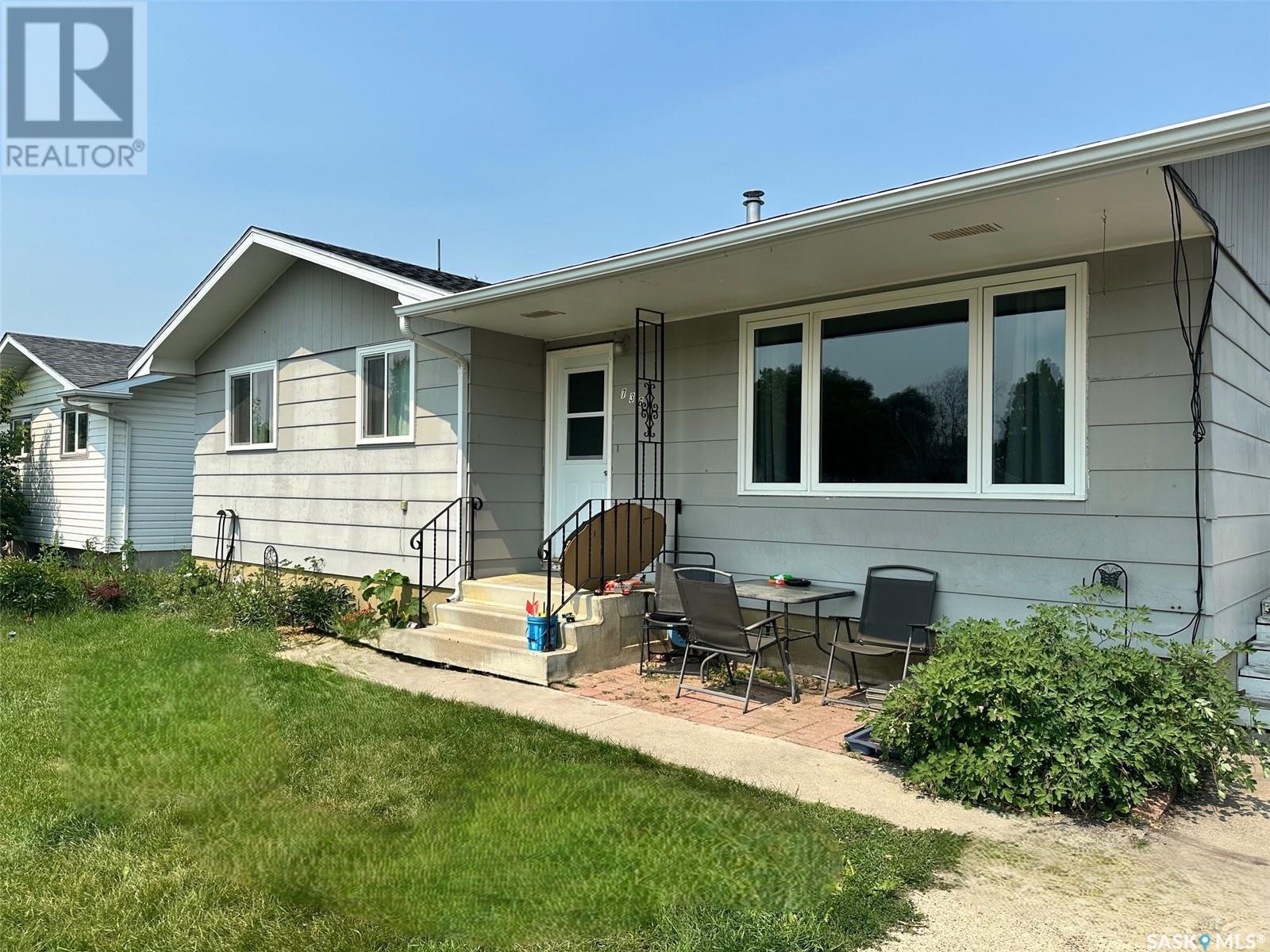
736 Hudson Cres
For Sale
71 Days
$127,000 $4K
$123,000
3 beds
2 baths
1,048 Sqft
736 Hudson Cres
For Sale
71 Days
$127,000 $4K
$123,000
3 beds
2 baths
1,048 Sqft
Highlights
This home is
9%
Time on Houseful
71 Days
Hudson Bay
-3.73%
Description
- Home value ($/Sqft)$117/Sqft
- Time on Houseful71 days
- Property typeSingle family
- StyleBungalow
- Year built1974
- Mortgage payment
Welcome to 736 Hudson Cresent. This home has 3 bedrooms/3 bathrooms. New fllooring and paint the last 2 years. Included in the sale are the materials to complete basement and ensuite bathroom updates. Lower level has large family room and separate office. 3 piece bathroom in the basement. In the laundry room is a nice little work shop with great lighting! Outside the concrete drive is from street to the garage. Garage has new shingles, and doors. Plenty of shelving to keep things organized. Small garden space as well. Call or text today to setup your appointment to view. Seller will consider offers. (id:55581)
Home overview
Amenities / Utilities
- Heat source Natural gas
- Heat type Forced air
Exterior
- # total stories 1
- Has garage (y/n) Yes
Interior
- # full baths 2
- # total bathrooms 2.0
- # of above grade bedrooms 3
Lot/ Land Details
- Lot desc Lawn, garden area
- Lot dimensions 7040
Overview
- Lot size (acres) 0.16541353
- Building size 1048
- Listing # Sk011290
- Property sub type Single family residence
- Status Active
Rooms Information
metric
- Office 3.962m X 3.048m
Level: Basement - Laundry 5.029m X 2.845m
Level: Basement - Storage 1.829m X 1.372m
Level: Basement - Workshop 2.896m X 1.829m
Level: Basement - Family room 7.137m X 3.2m
Level: Basement - Dining room 2.921m X 2.743m
Level: Main - Living room 5.486m X 3.658m
Level: Main - Bedroom 2.819m X 2.489m
Level: Main - Bathroom (# of pieces - 4) 1.676m X 1.27m
Level: Main - Mudroom 2.997m X 1.676m
Level: Main - Bedroom 3.962m X 3.15m
Level: Main - Bedroom 3.124m X 3.2m
Level: Main - Kitchen 3.581m X 1.702m
Level: Main - Bathroom (# of pieces - 2) 1.524m X 0.762m
Level: Main
SOA_HOUSEKEEPING_ATTRS
- Listing source url Https://www.realtor.ca/real-estate/28545744/736-hudson-crescent-hudson-bay
- Listing type identifier Idx
The Home Overview listing data and Property Description above are provided by the Canadian Real Estate Association (CREA). All other information is provided by Houseful and its affiliates.

Lock your rate with RBC pre-approval
Mortgage rate is for illustrative purposes only. Please check RBC.com/mortgages for the current mortgage rates
$-328
/ Month25 Years fixed, 20% down payment, % interest
$
$
$
%
$
%

Schedule a viewing
No obligation or purchase necessary, cancel at any time
Nearby Homes
Real estate & homes for sale nearby

