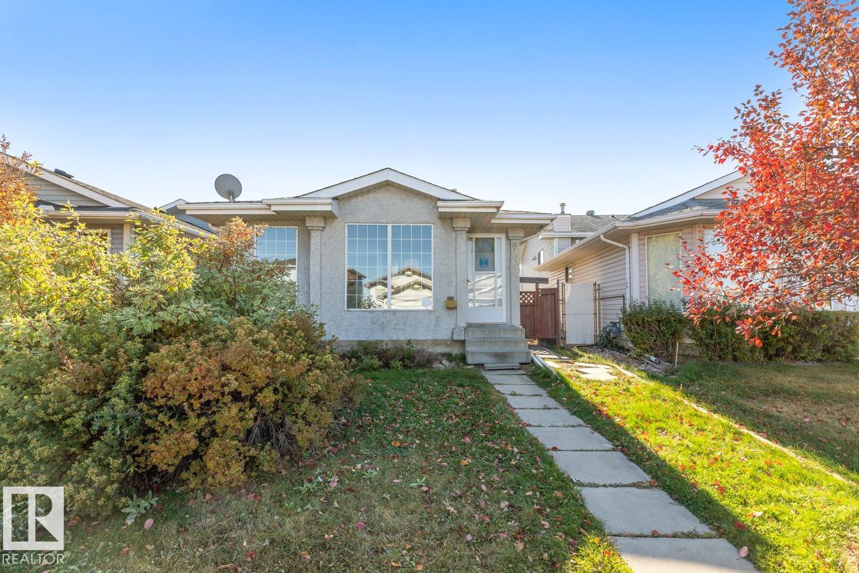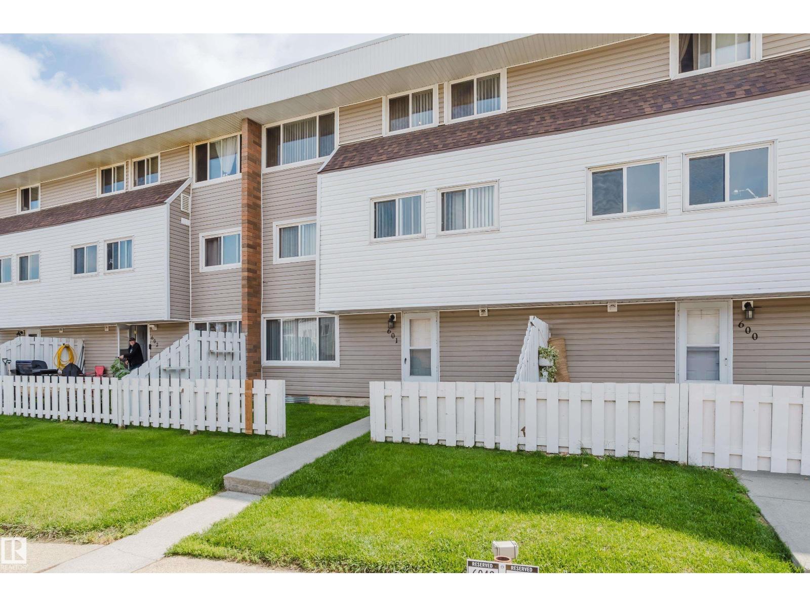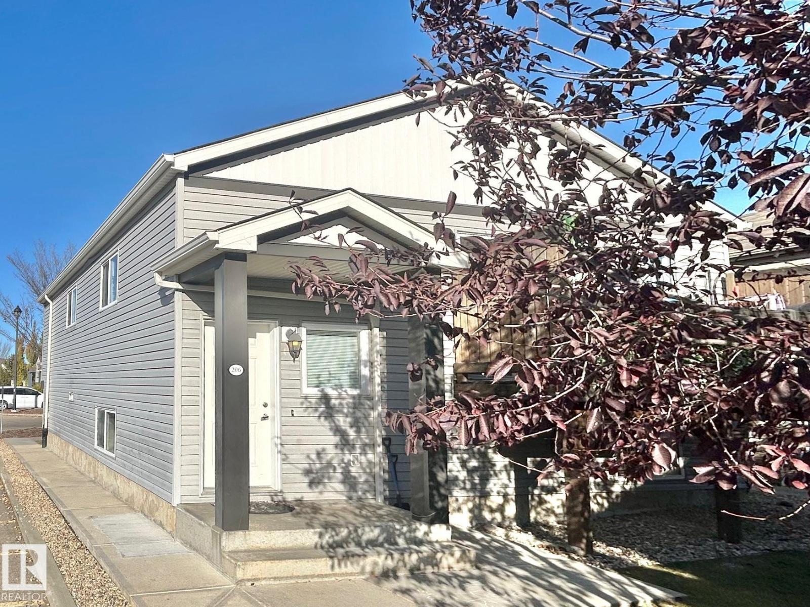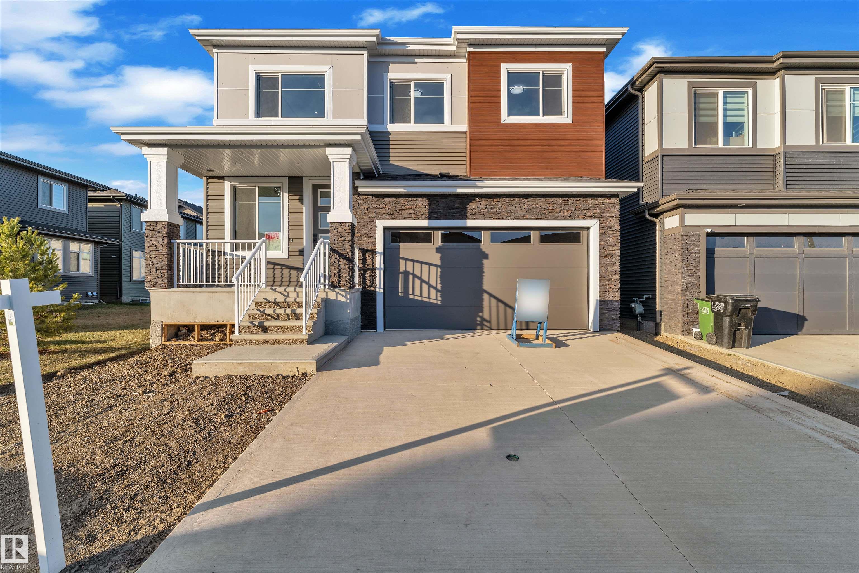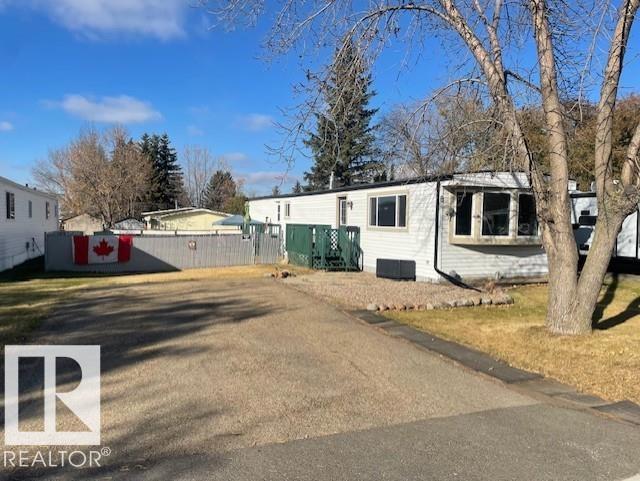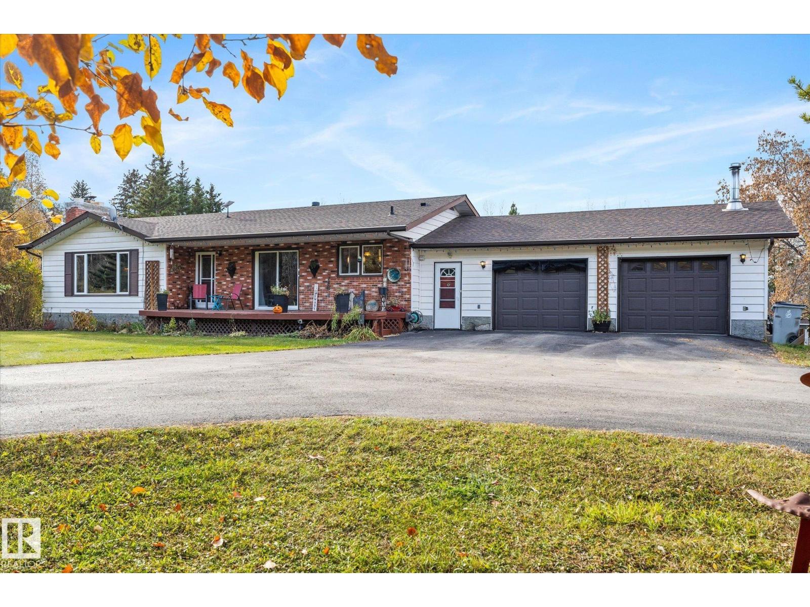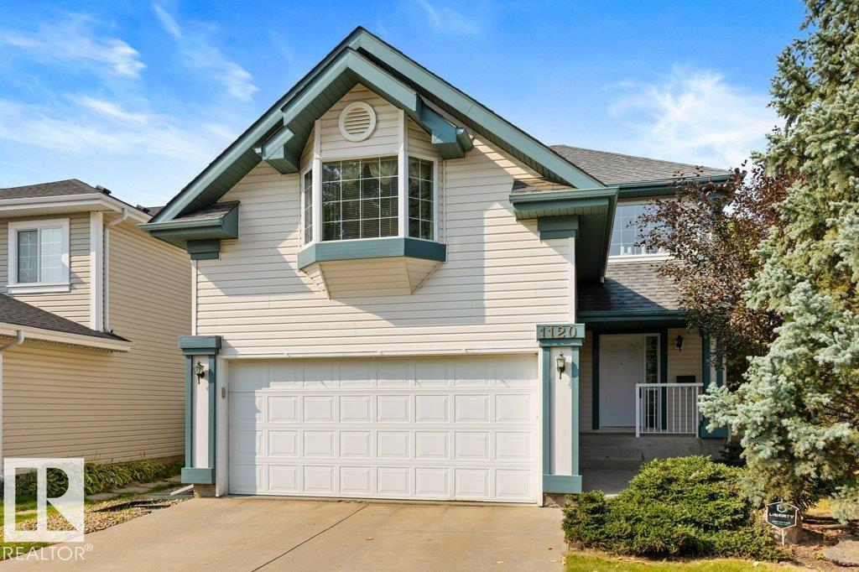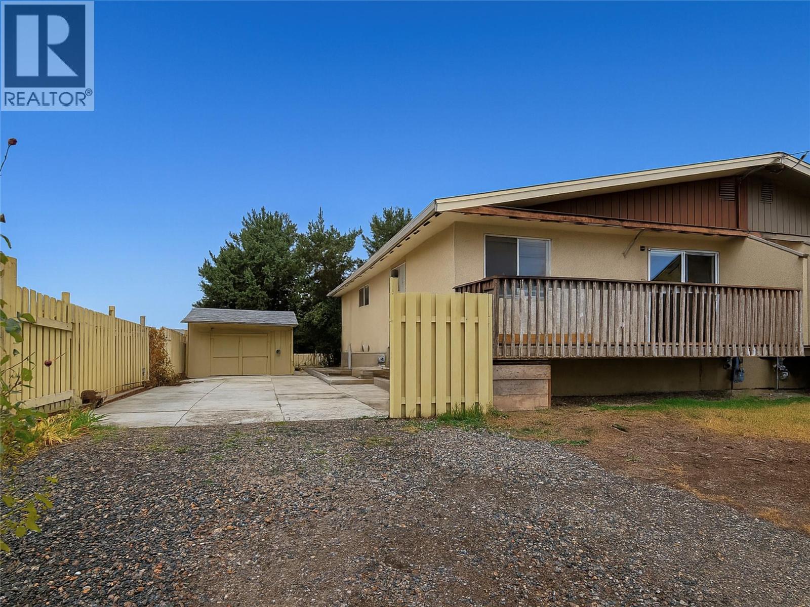- Houseful
- BC
- Hudson's Hope
- V0C
- 10109 Macintosh Cres
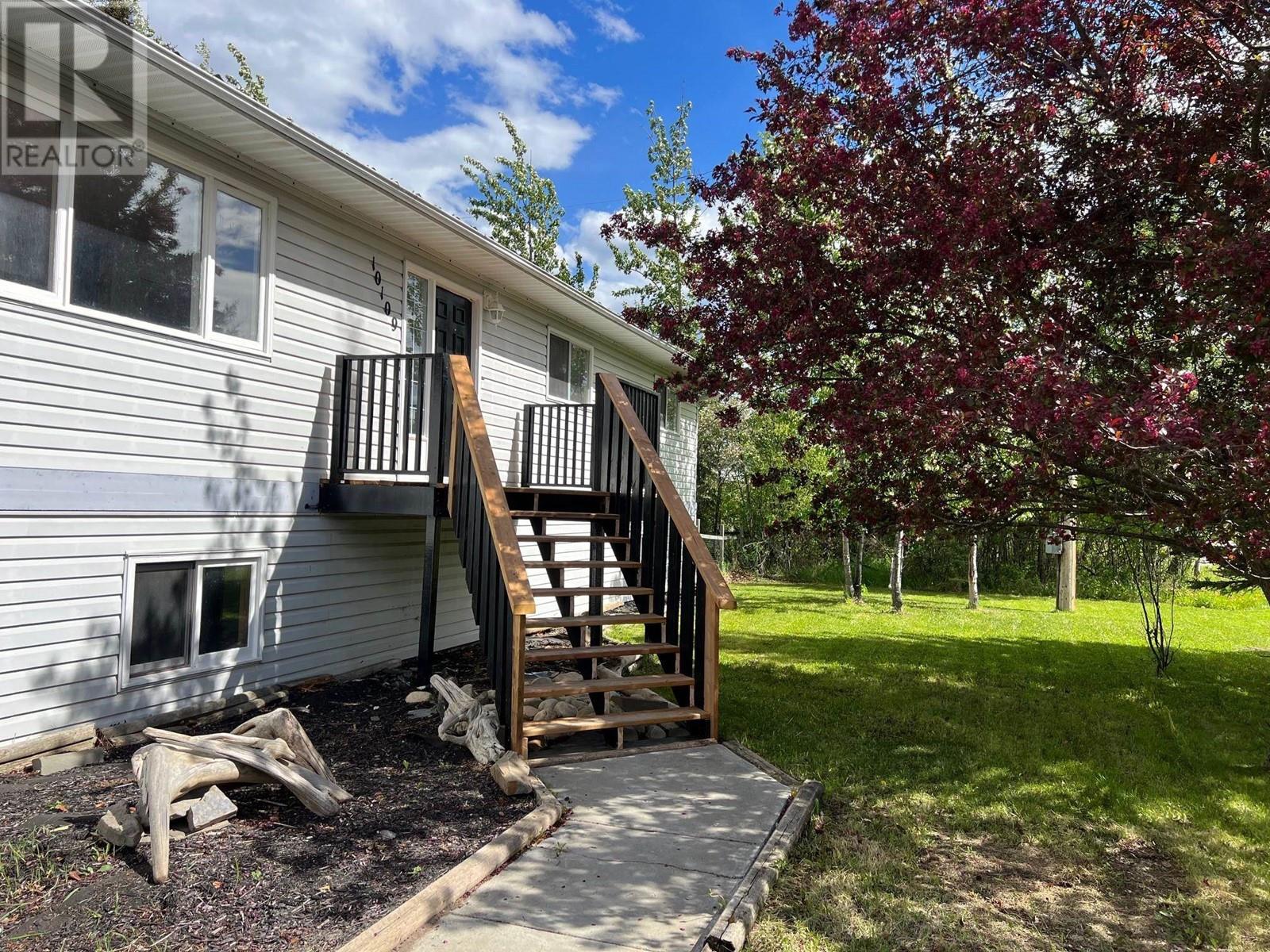
10109 Macintosh Cres
10109 Macintosh Cres
Highlights
Description
- Home value ($/Sqft)$127/Sqft
- Time on Houseful224 days
- Property typeSingle family
- Lot size0.32 Acre
- Year built1976
- Mortgage payment
* PREC - Personal Real Estate Corporation. Opportunities galore with this fantastic 5-bedroom, 3-bathroom home right across the street from the school, pool & park! Separate entry to the basement with a full kitchen, this home is perfect if you're looking for lots of space, or you'd like to use the basement as a mortgage helper . This fantastic move-in ready home has ALL new laminate flooring throughout the main and basement, some new fixtures, paint, windows, the front deck & a fantastic back deck to enjoy the private yard. Mature trees, a beautiful ornamental cherry tree, a garden space and more . Loads of parking, a fully fenced yard for kids, pets, and privacy - this is truly a MUST SEE home, don't miss your chance at calling it yours! (id:63267)
Home overview
- Heat source Natural gas
- Heat type Baseboard heaters, forced air
- # total stories 2
- Roof Conventional
- # full baths 3
- # total bathrooms 3.0
- # of above grade bedrooms 5
- Lot dimensions 0.32
- Lot size (acres) 0.32
- Listing # R2976256
- Property sub type Single family residence
- Status Active
- Primary bedroom 4.928m X 3.175m
Level: Basement - Family room 10.693m X 3.353m
Level: Basement - Kitchen 3.175m X 2.921m
Level: Basement - 4th bedroom 4.318m X 3.175m
Level: Basement - Dining room 4.75m X 3.175m
Level: Basement - Living room 5.613m X 3.353m
Level: Main - Kitchen 3.404m X 2.261m
Level: Main - 2nd bedroom 3.48m X 3.378m
Level: Main - Laundry 3.353m X 2.134m
Level: Main - Dining room 3.404m X 3.175m
Level: Main - Primary bedroom 3.454m X 3.404m
Level: Main - 3rd bedroom 3.2m X 2.311m
Level: Main
- Listing source url Https://www.realtor.ca/real-estate/28008715/10109-macintosh-crescent-hudsons-hope
- Listing type identifier Idx

$-800
/ Month

