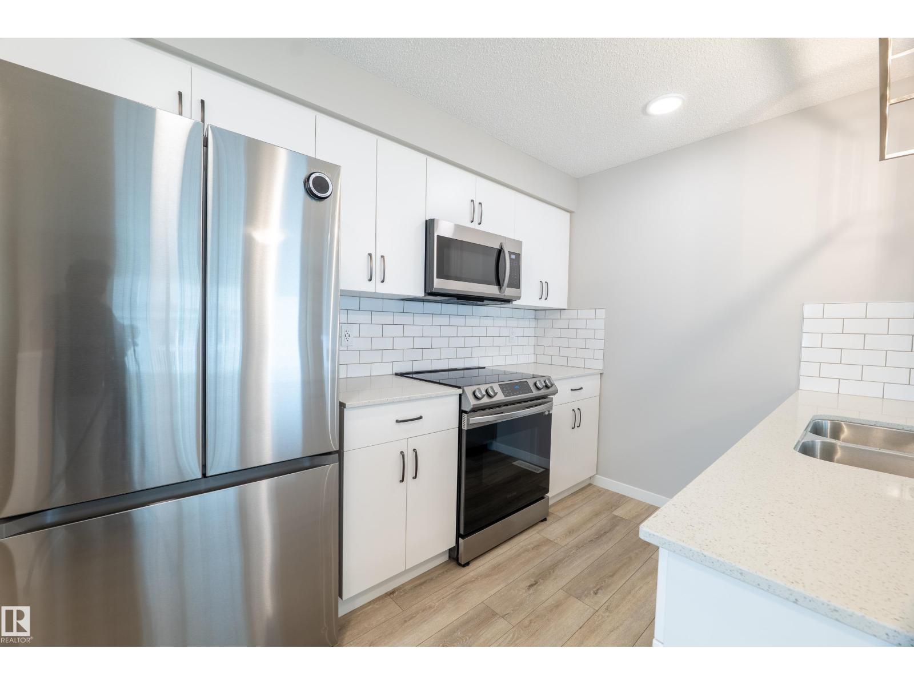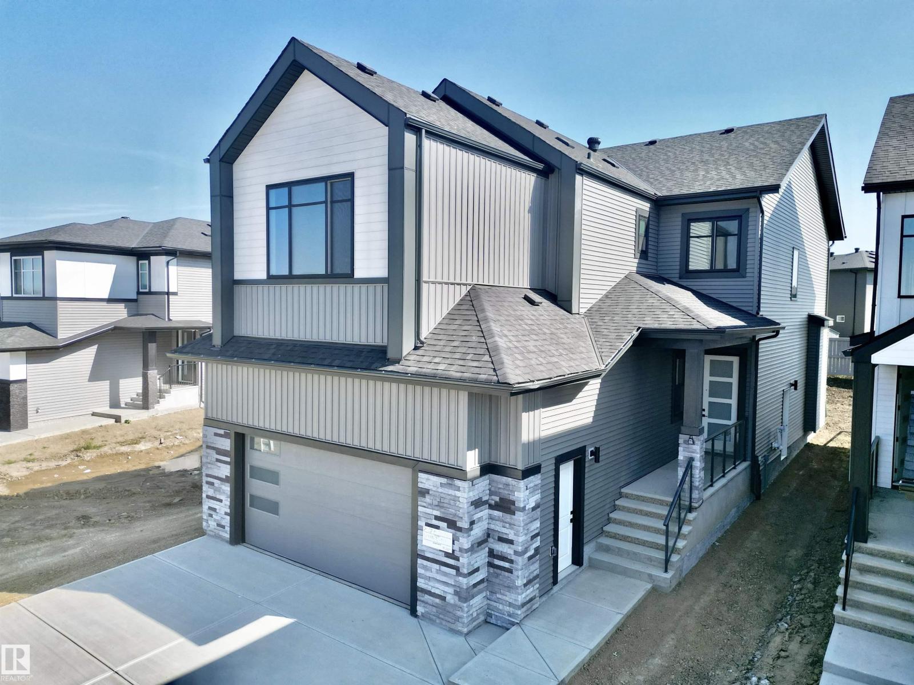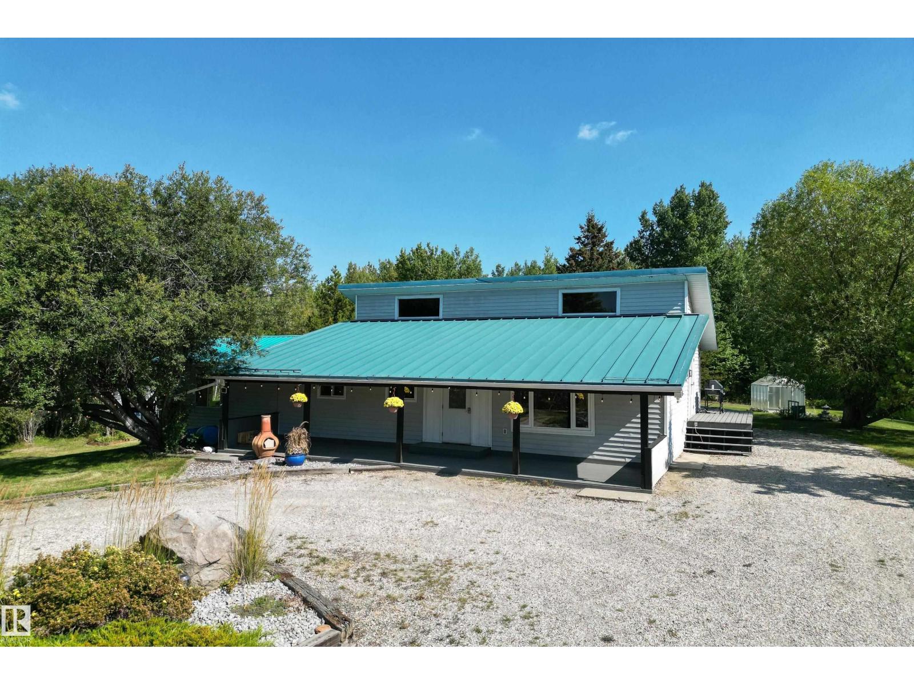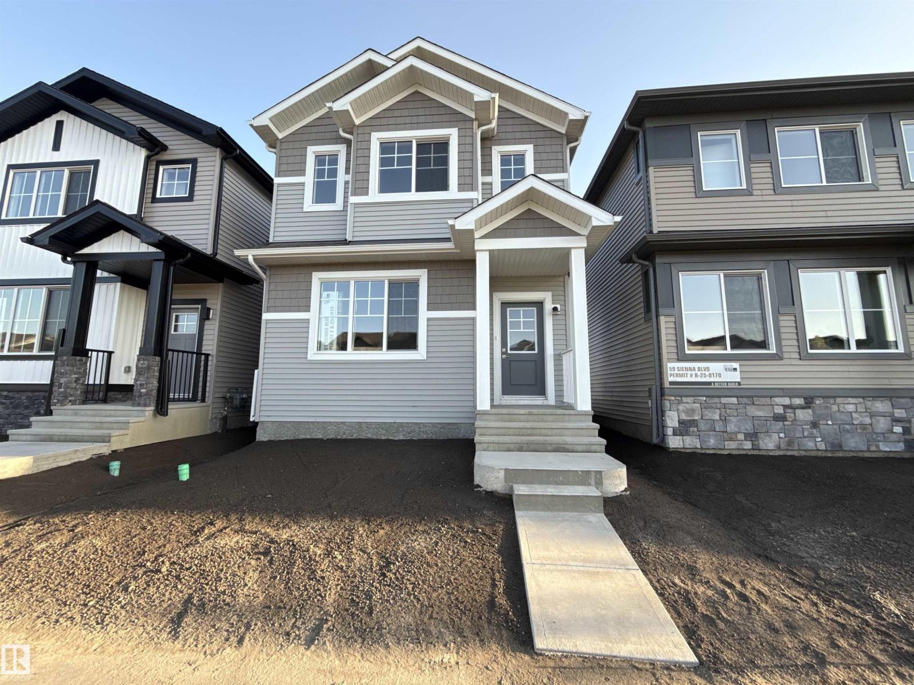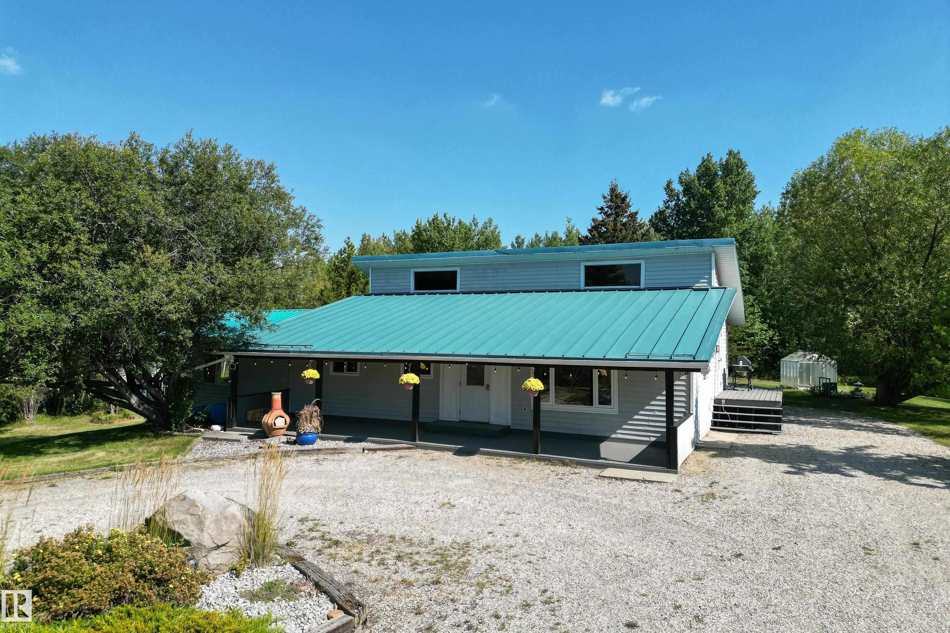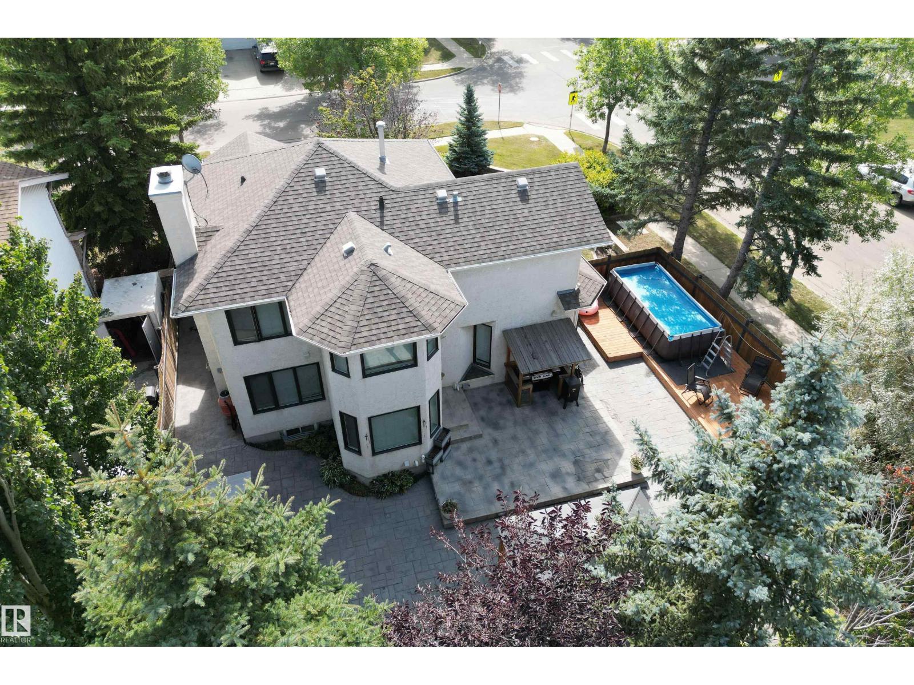- Houseful
- BC
- Hudsons Hope
- V0C
- 10719 Dr Greene St
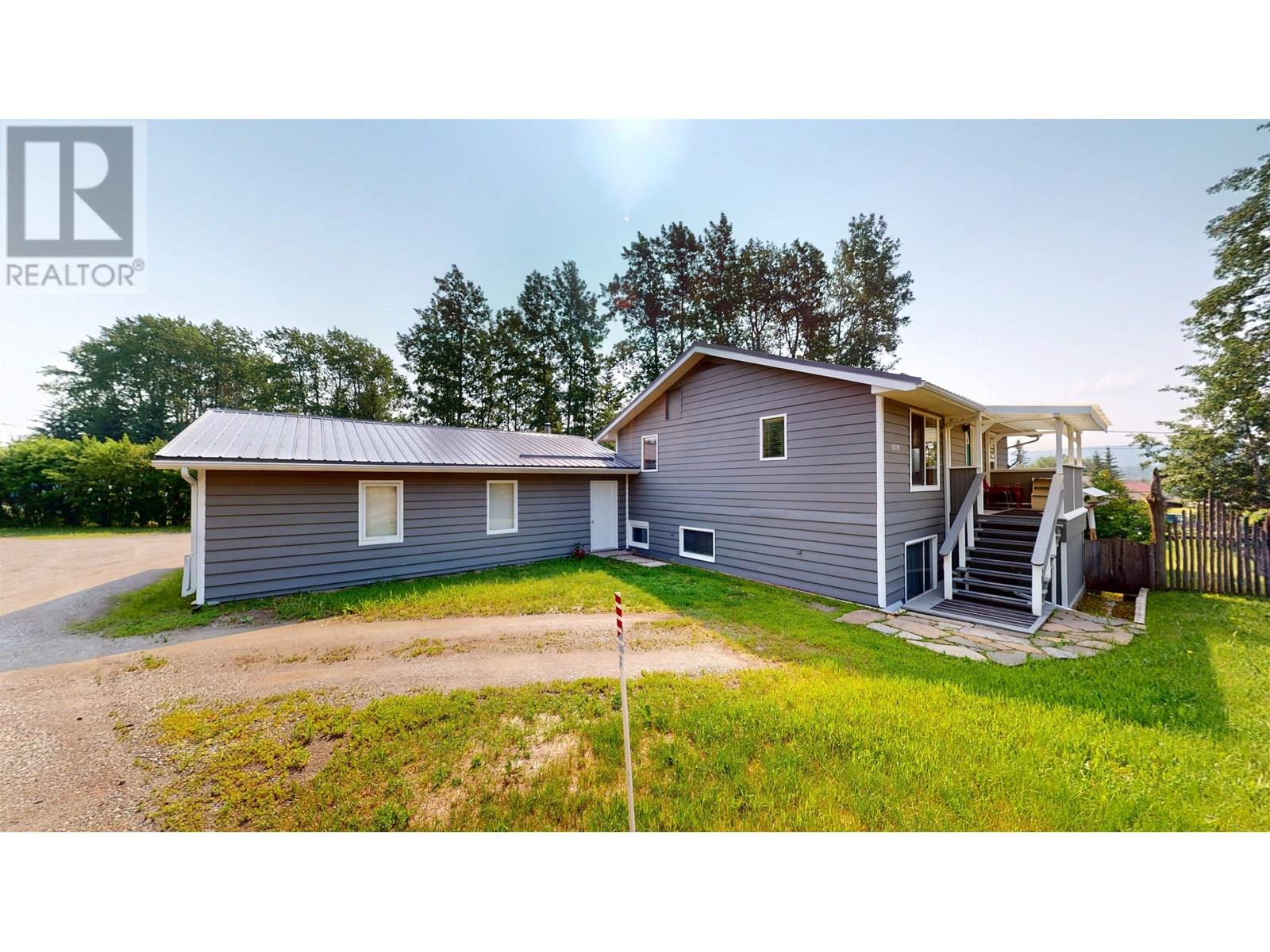
Highlights
Description
- Home value ($/Sqft)$201/Sqft
- Time on Houseful81 days
- Property typeSingle family
- Lot size0.83 Acre
- Year built1967
- Garage spaces2
- Mortgage payment
* PREC - Personal Real Estate Corporation. The quintessential example of living in the welcoming municipality of HH! This lovely home is in town with that out of town feel and privacy on a huge lot with mature trees and privacy fence to escape the stresses of daily life. Many updates to include the roof, gutters, wood stove, light fixtures, electric baseboards, electrical inspected, some windows, some appliances, most of the kitchen, and much more! This cozy home has been meticulously maintained over the years and it shows! 2 bedrooms with potential for a 3rd, 2 full baths, basement entry, double garage, greenhouse, large wood shed & a park like yard with stone walkways, beautiful trees, a huge garden space, loads of parking and a lovely fire pit area to enjoy the northern lights, fresh air and privacy in the peace! (id:55581)
Home overview
- Heat source Electric
- # total stories 2
- Roof Conventional
- # garage spaces 2
- Has garage (y/n) Yes
- # full baths 2
- # total bathrooms 2.0
- # of above grade bedrooms 2
- Has fireplace (y/n) Yes
- Lot dimensions 0.83
- Lot size (acres) 0.83
- Building size 1544
- Listing # R3016245
- Property sub type Single family residence
- Status Active
- Utility 7.01m X 4.572m
Level: Basement - Cold room 1.829m X 1.219m
Level: Basement - 2nd bedroom 4.572m X 2.591m
Level: Basement - Family room 4.877m X 2.591m
Level: Basement - 1.829m X 1.854m
Level: Main - Primary bedroom 3.353m X 2.743m
Level: Main - Kitchen 3.658m X 2.438m
Level: Main - Living room 4.572m X 4.572m
Level: Main - Dining room 3.962m X 3.048m
Level: Main
- Listing source url Https://www.realtor.ca/real-estate/28477218/10719-dr-greene-street-hudsons-hope
- Listing type identifier Idx

$-826
/ Month




