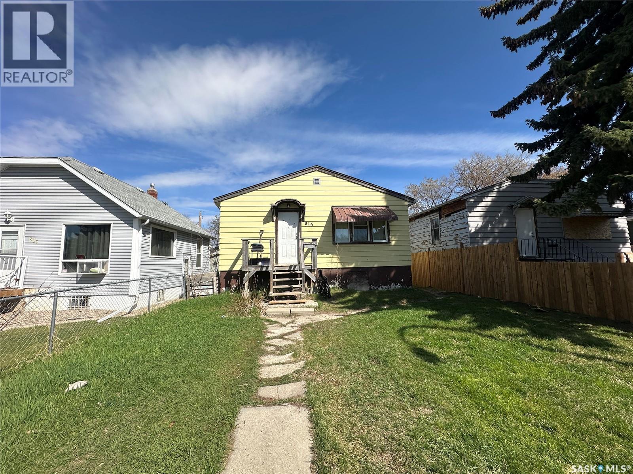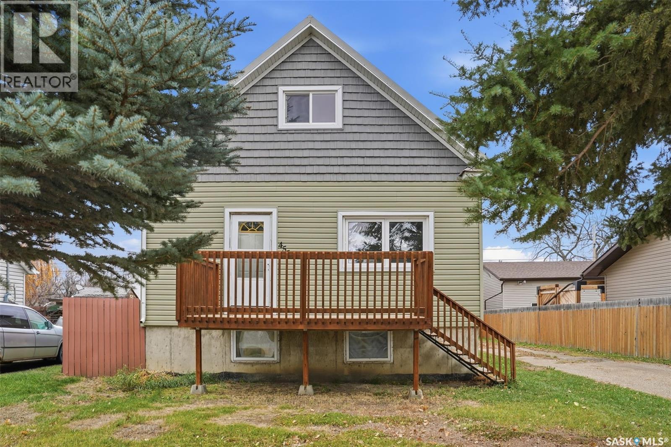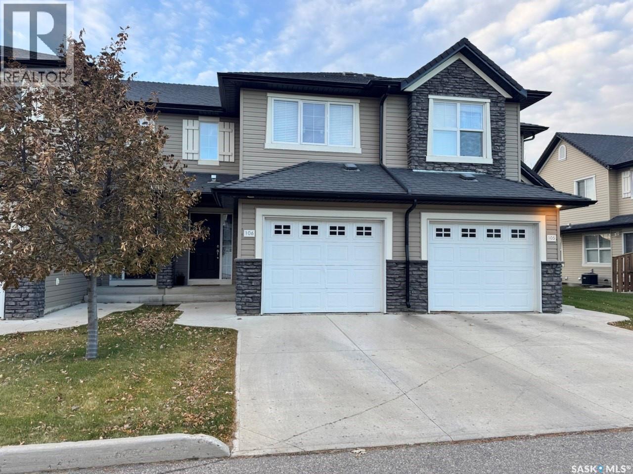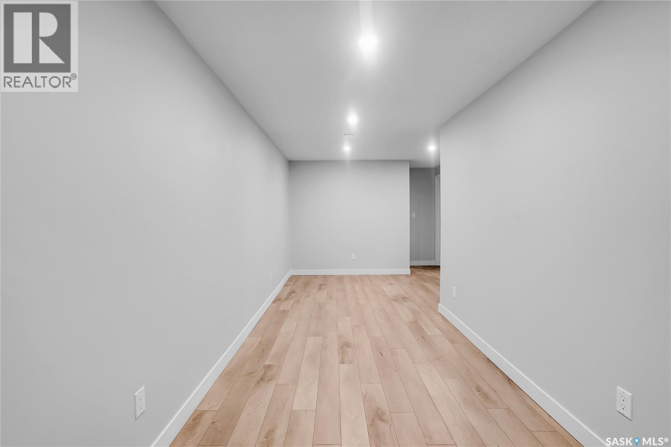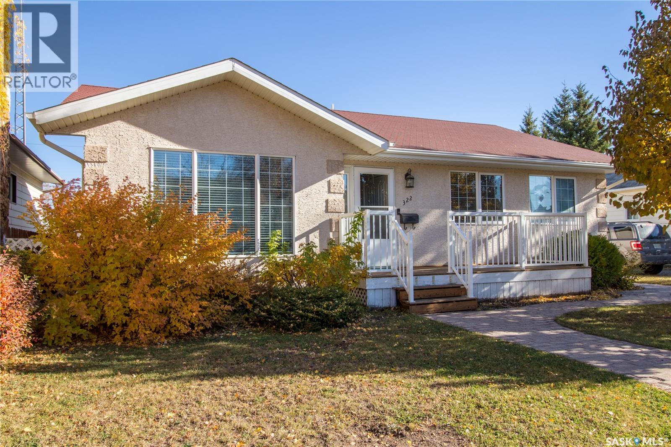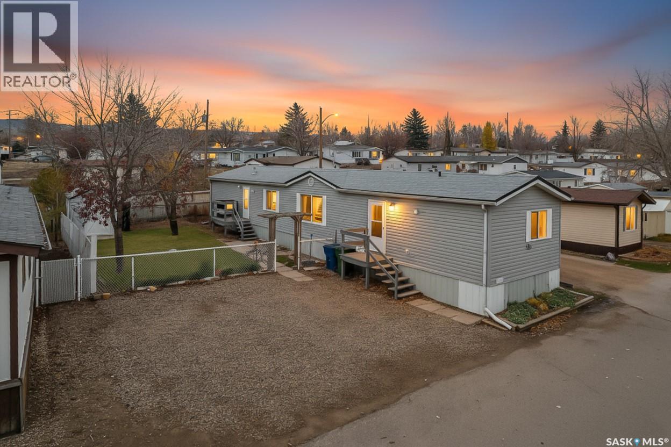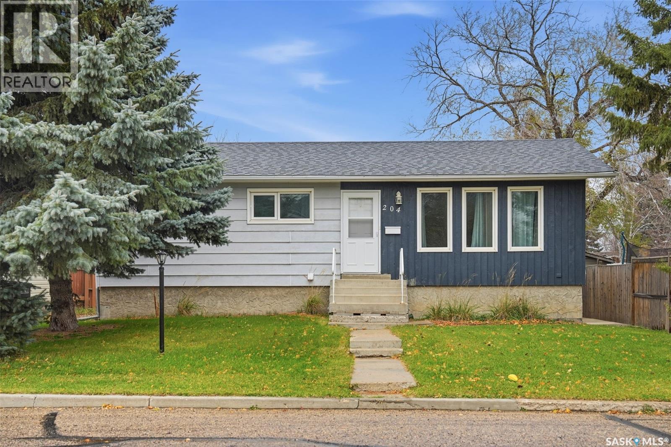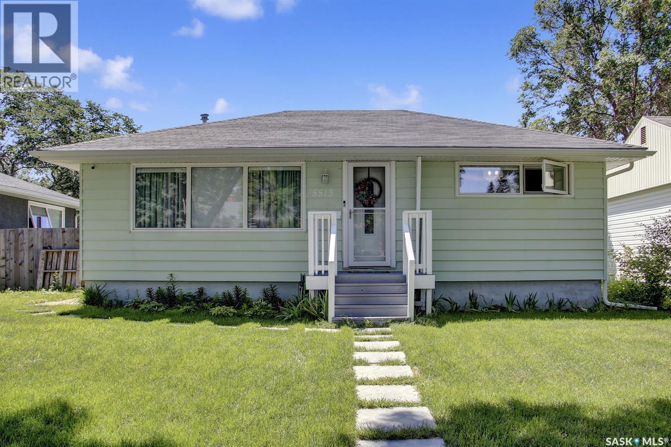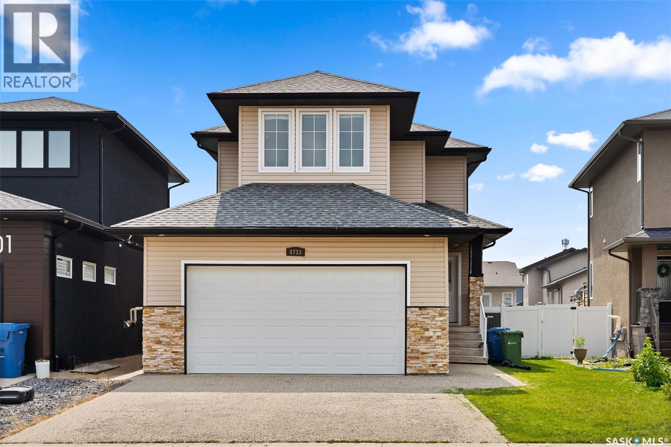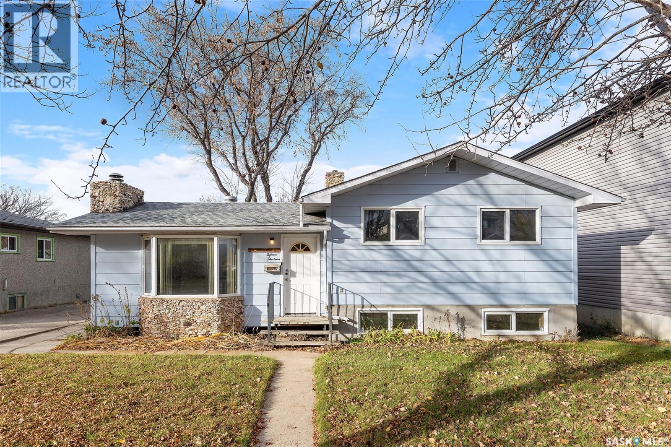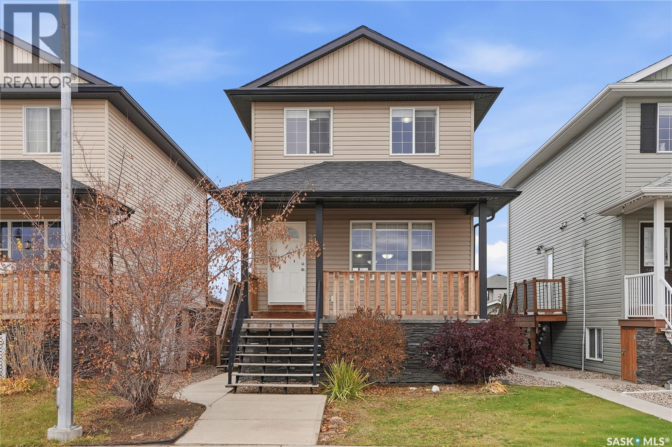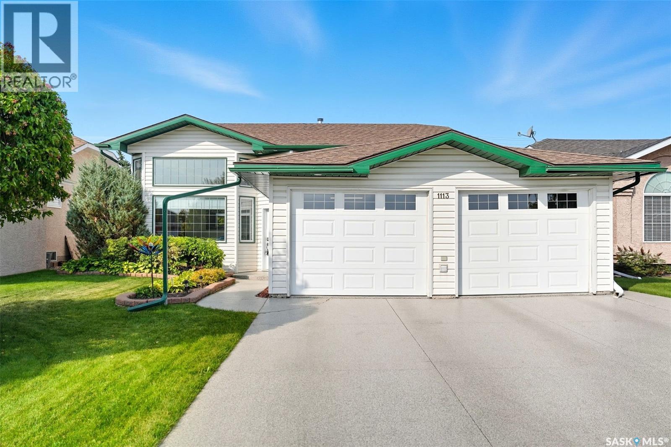
1113 21 Street
1113 21 Street
Highlights
Description
- Home value ($/Sqft)$364/Sqft
- Time on Houseful52 days
- Property typeSingle family
- StyleBi-level
- Year built1998
- Mortgage payment
Welcome to this immaculate bi-level home, perfectly situated in a highly desirable neighborhood near the Uniplex, and a variety of amenities. Backing a peaceful tree line with open prairie views, this property offers a rare combination of privacy and convenience. Step into a bright and inviting main level, where soaring ceilings and floor-to-ceiling windows in the front foyer and living room create an impressive sense of space. Decorative niches and ledges add character and style as you move into the heart of the home. The well-designed kitchen features an abundance of white cabinetry, seamlessly connected to the dining area with access to a maintenance-free, two-tiered deck—perfect for entertaining or simply enjoying the outdoors. The main floor is complete with a luxurious primary bedroom with a 3-piece ensuite, an additional bedroom, and a 4-piece bathroom. The lower level continues to impress with a stunning decorative glass feature overlooking the main living room, a spacious family room with a cozy natural gas fireplace, two additional bedrooms (including one with a walk-in closet), and a 3-piece bath/laundry room with plenty of built-in cabinetry. Car enthusiasts and hobbyists will love the garage, outfitted with cabinets and Handiwall slatwall systems for exceptional organization. Outside, the beautifully landscaped yard showcases mature trees, shrubs, hedges, flower beds, fire pit area, storage shed, and a fully fenced design that backs onto green space. This property truly shines inside and out—showing 10/10 with pride of ownership throughout! (id:63267)
Home overview
- Cooling Central air conditioning
- Heat source Natural gas
- Heat type Forced air
- Fencing Fence
- Has garage (y/n) Yes
- # full baths 3
- # total bathrooms 3.0
- # of above grade bedrooms 4
- Lot desc Lawn
- Lot size (acres) 0.0
- Building size 1279
- Listing # Sk017953
- Property sub type Single family residence
- Status Active
- Bedroom 3.962m X 3.581m
Level: Basement - Bedroom 3.251m X 3.048m
Level: Basement - Family room 5.766m X 4.648m
Level: Basement - Laundry 2.743m X 2.311m
Level: Basement - Living room 4.775m X 4.343m
Level: Main - Foyer 2.134m X 1.524m
Level: Main - Bathroom (# of pieces - 4) 2.743m X 1.524m
Level: Main - Kitchen 4.064m X 3.454m
Level: Main - Dining room 4.064m X 2.997m
Level: Main - Primary bedroom 4.674m X 4.572m
Level: Main - Ensuite bathroom (# of pieces - 3) 2.489m X 1.321m
Level: Main - Bedroom 3.302m X 3.048m
Level: Main
- Listing source url Https://www.realtor.ca/real-estate/28841415/1113-21st-street-humboldt
- Listing type identifier Idx

$-1,240
/ Month

