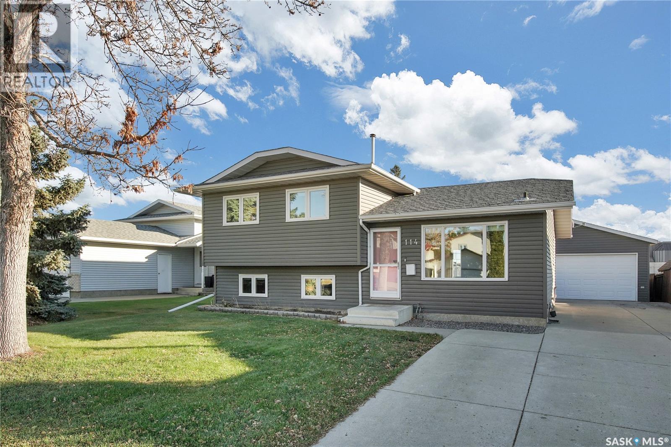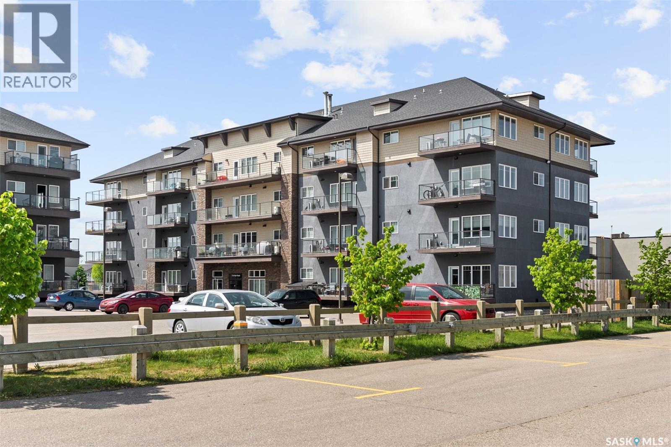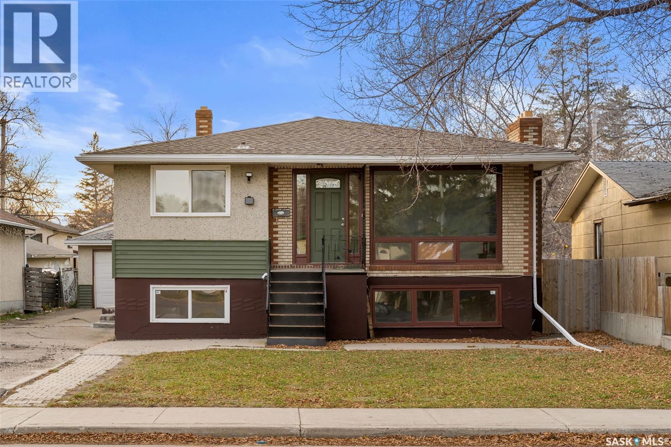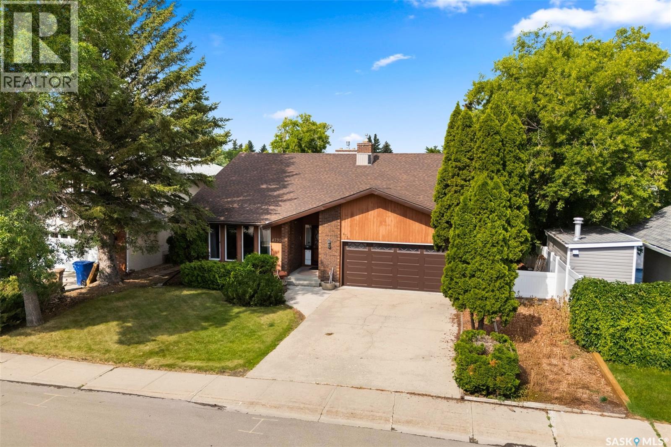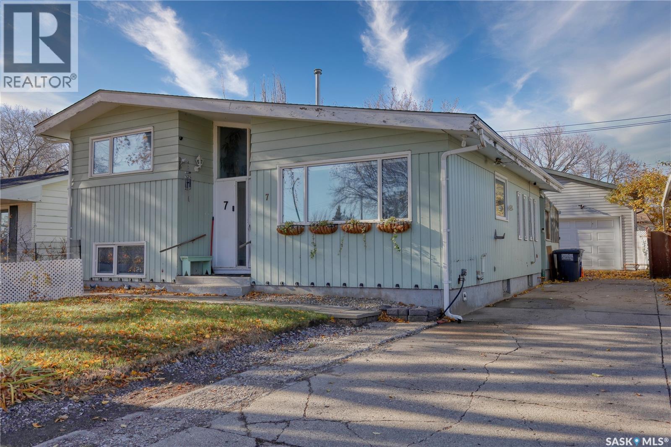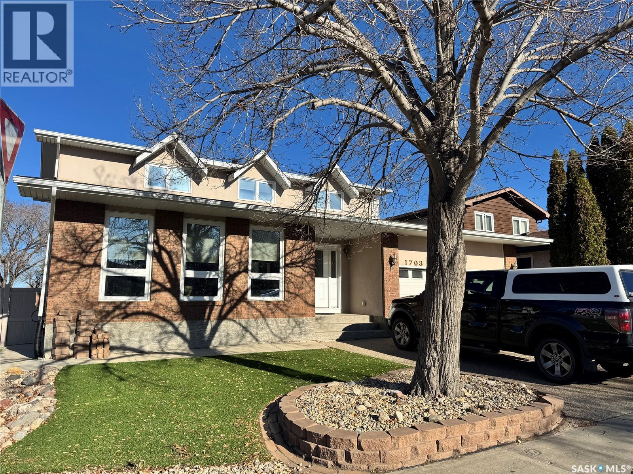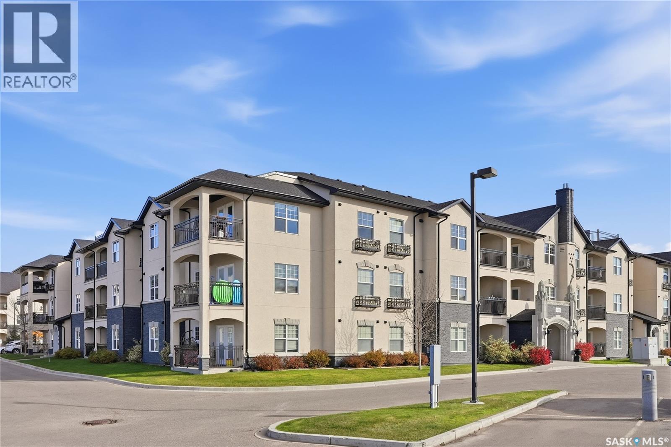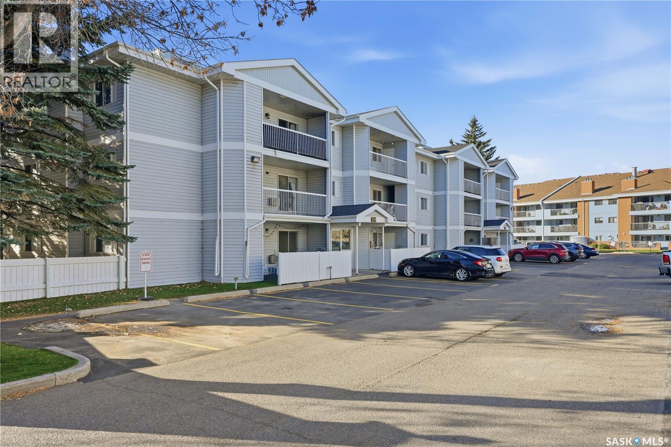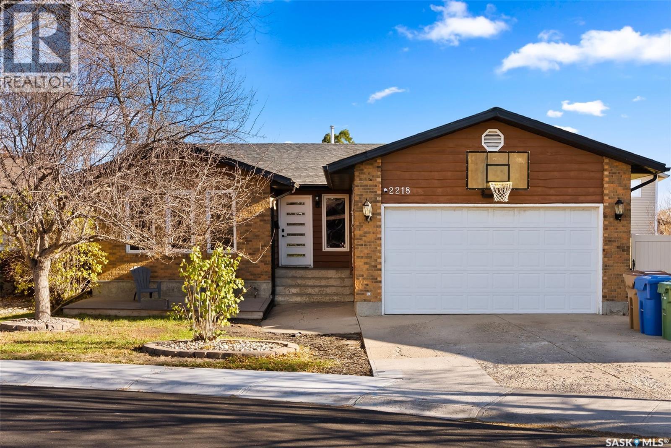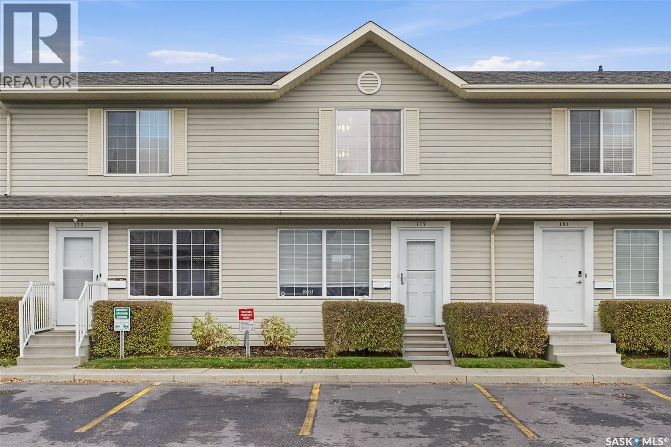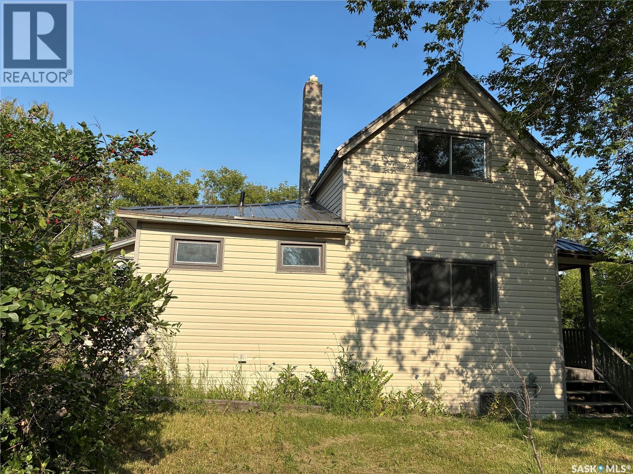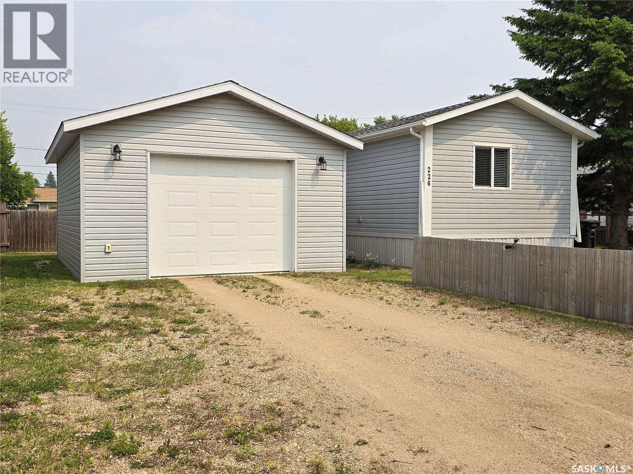
Highlights
Description
- Home value ($/Sqft)$181/Sqft
- Time on Housefulnew 12 hours
- Property typeSingle family
- StyleMobile home
- Year built2013
- Mortgage payment
QUICK POSSESSION IS AVAILABLE! Welcome to one of Humboldt's newest and nicest mobile homes! This 1,216 sq. ft. mobile home was built in 2013 and features a vaulted ceiling in the living room, kitchen, and dining room. New Maytag stainless steel appliances in 2021 include fridge, stove, dishwasher, and over-the-range microwave/fan. New Maytag washer and dryer in 2021. New central A/C installed in 2022. The master bedroom features a 4 piece ensuite and walk-in closet. There's a 10' x 16' deck at the rear of the home and a fenced backyard. The 18' x 24' single detached garage (not insulated) built in 2021 features a garage door opener, power services, a 220 V electric heater, and an entry door. An 8' x 10' shed is also included. Just a few doors away from Wilf Chamney Park and a few blocks away from St. Dominic School. (id:63267)
Home overview
- Cooling Central air conditioning
- Heat source Electric
- Heat type Forced air
- Fencing Fence
- Has garage (y/n) Yes
- # full baths 2
- # total bathrooms 2.0
- # of above grade bedrooms 3
- Lot desc Lawn
- Lot dimensions 6552
- Lot size (acres) 0.15394737
- Building size 1216
- Listing # Sk022088
- Property sub type Single family residence
- Status Active
- Bedroom 2.896m X 2.769m
Level: Main - Other 1.829m X 2.819m
Level: Main - Kitchen / dining room 4.064m X 4.521m
Level: Main - Foyer 2.946m X 1.676m
Level: Main - Living room 4.47m X 4.521m
Level: Main - Bathroom (# of pieces - 4) 1.499m X 2.769m
Level: Main - Bedroom 2.591m X 3.734m
Level: Main - Primary bedroom 3.429m X 4.521m
Level: Main - Ensuite bathroom (# of pieces - 4) 1.524m X 2.667m
Level: Main
- Listing source url Https://www.realtor.ca/real-estate/29064264/226-13th-street-humboldt
- Listing type identifier Idx

$-586
/ Month

