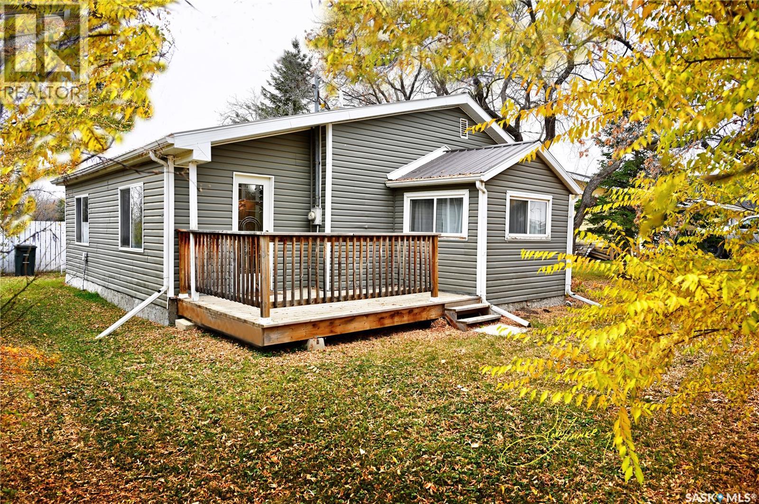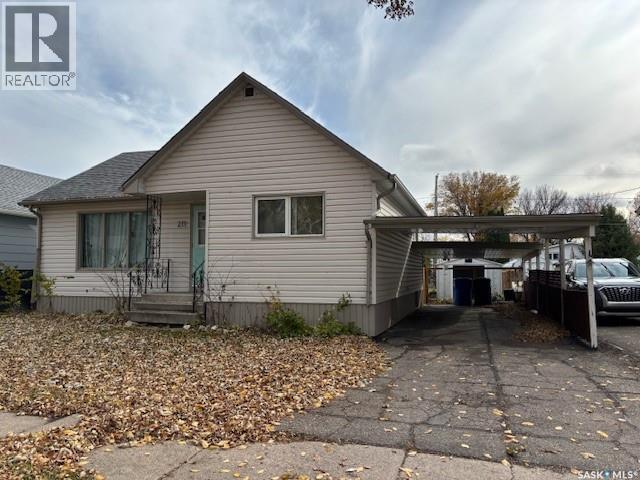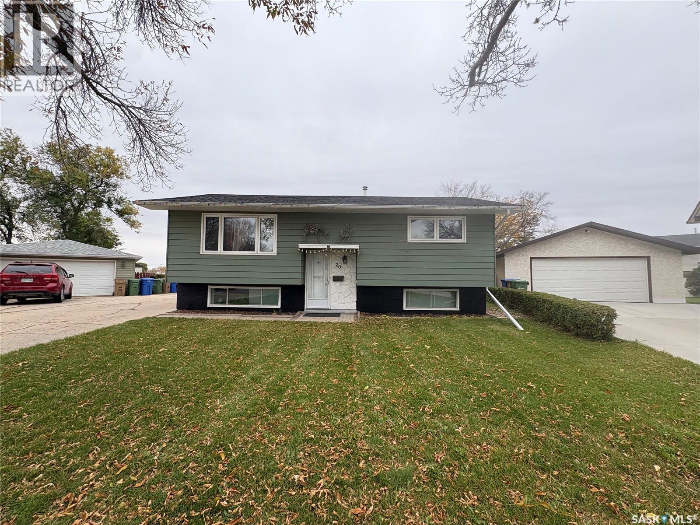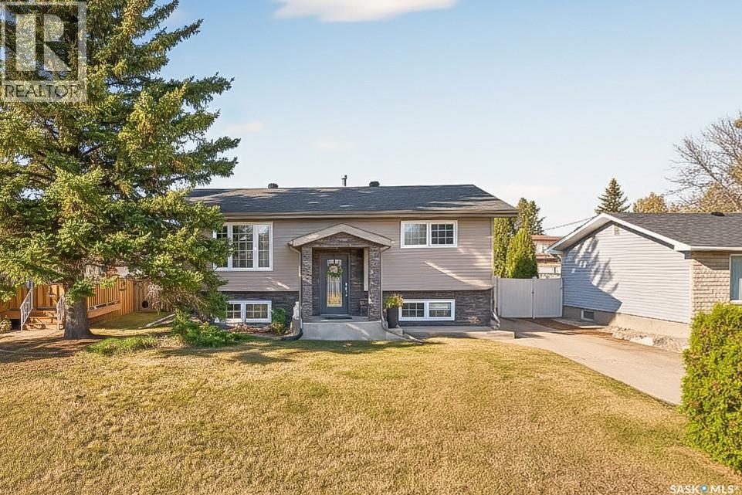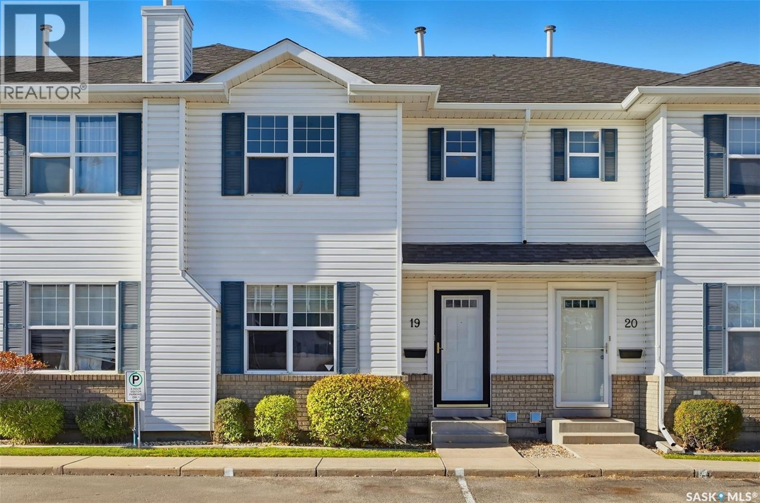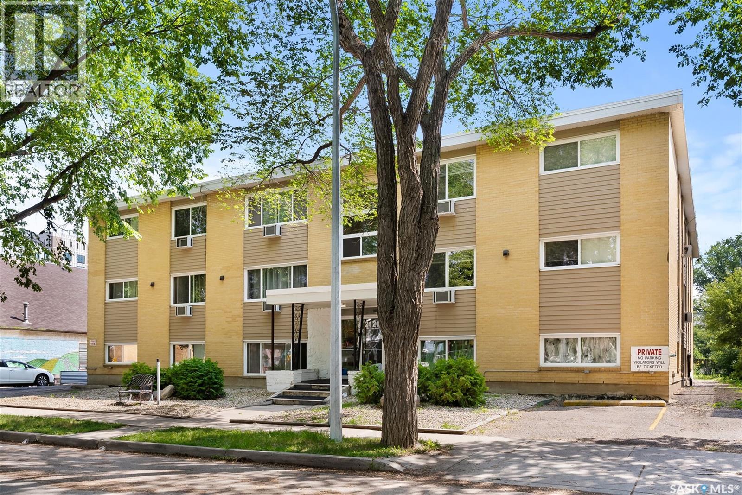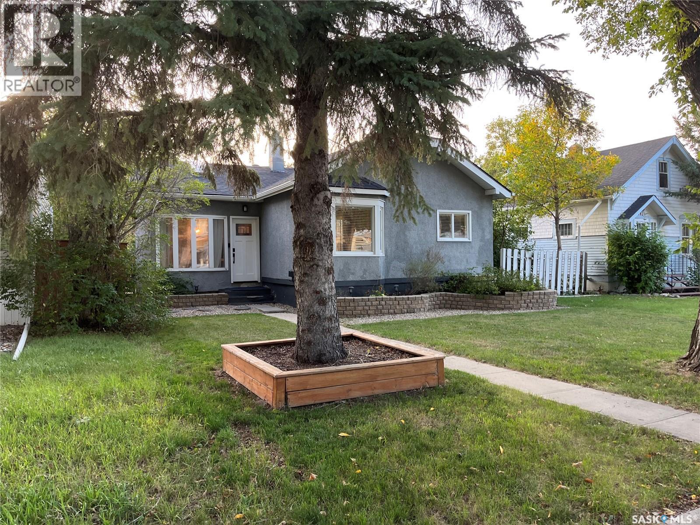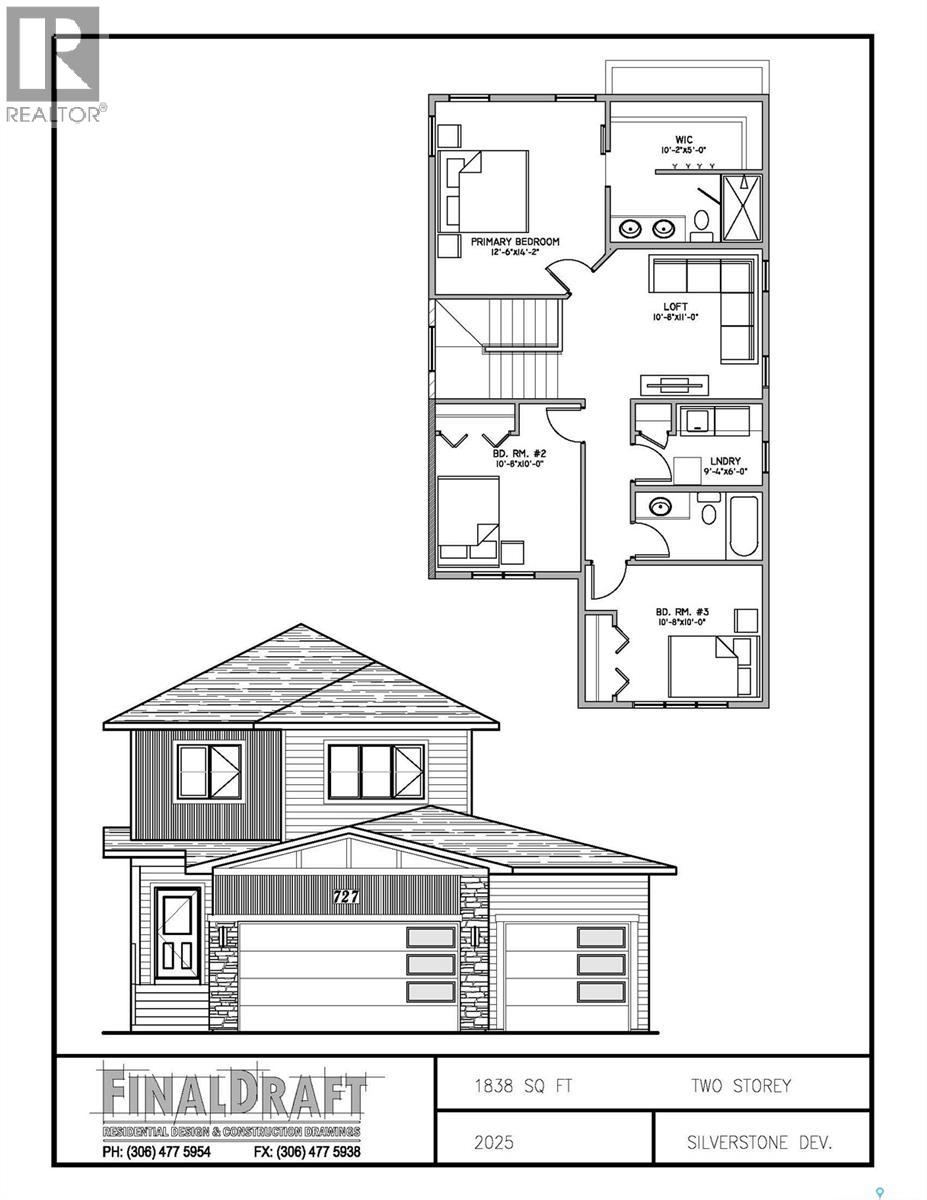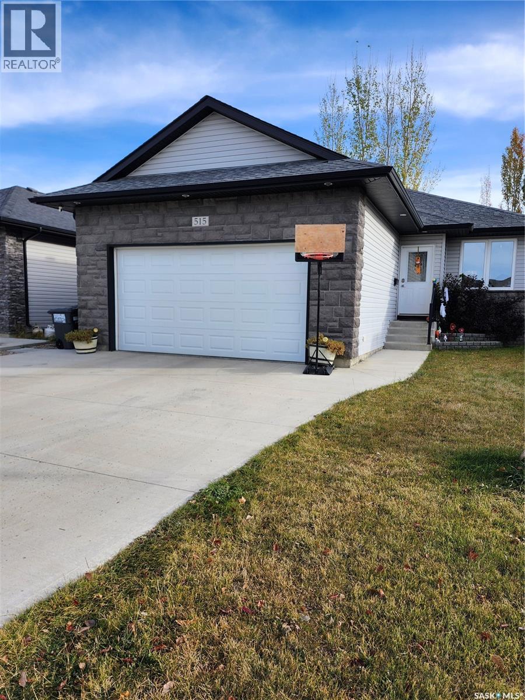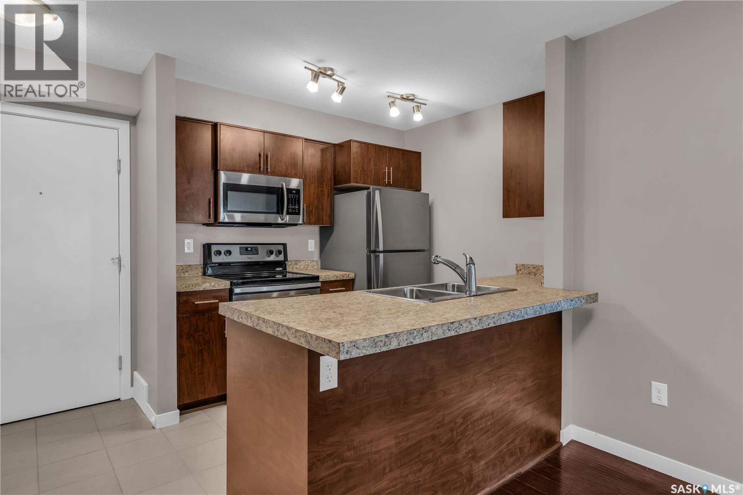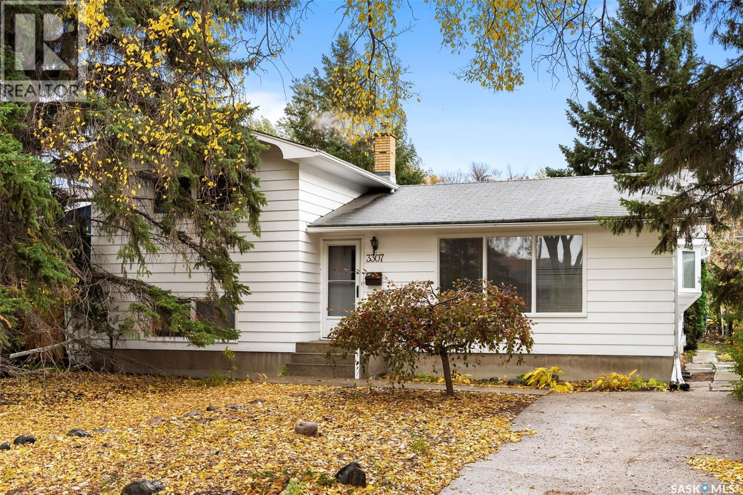- Houseful
- SK
- Wolverine Rm No. 340
- S0K
- 7 7 Pape Drive Dr
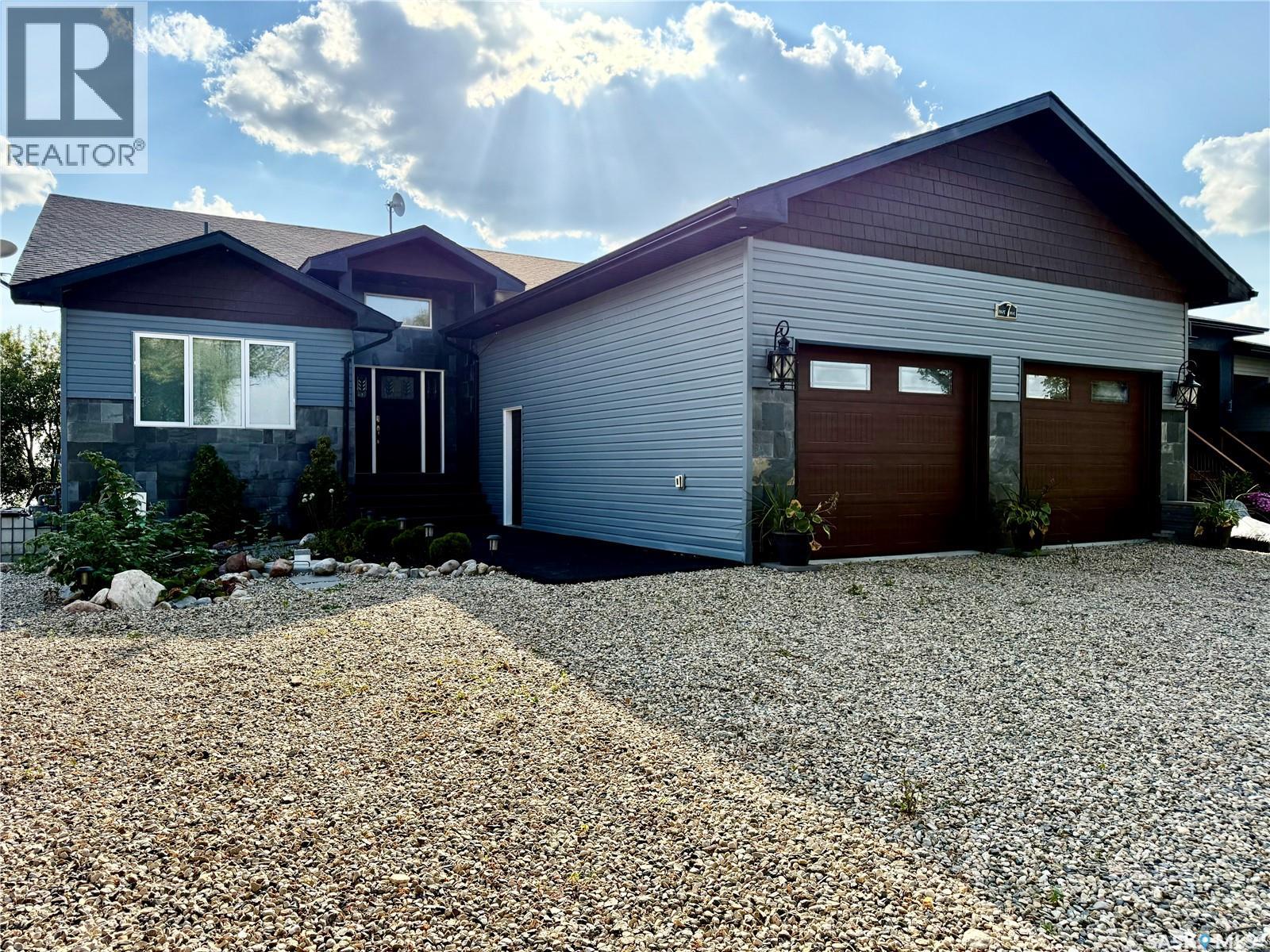
7 7 Pape Drive Dr
7 7 Pape Drive Dr
Highlights
Description
- Home value ($/Sqft)$432/Sqft
- Time on Houseful231 days
- Property typeSingle family
- StyleBungalow
- Lot size0.37 Acre
- Year built2018
- Mortgage payment
Lakefront Executive Style home at Humboldt Lake! Welcome to this stunning lakefront executive bungalow offering 1,733 sq. ft. of refined living space in a serene and private setting. Elegant Interiors & Gourmet Kitchen: The open-concept main living area features soaring vaulted ceilings and a striking natural gas slate fireplace, creating both warmth and elegance. A chef’s dream kitchen awaits with gleaming granite countertops, a large island with seating, and a THOR Professional six-burner gas stove with griddle and pot filler tap. High-end appliances—double drawer dishwasher, ,including a built-in coffee maker, Miele speed oven, Miele espresso/coffee maker , Miele dish warming drawer and a well-planned butler’s pantry—make entertaining effortless. Thoughtful Design & Luxurious Details: This home offers five bedrooms and three bathrooms, including a lakeside master retreat complete with walk-in closet and spa-inspired ensuite. A spacious foyer off the 1,000 sq. ft. attached garage with mezzanine sets the tone for style and function, while in-floor heating in both the garage and basement ensures year-round comfort. Outdoor Living & Recreation: The west-facing lot is perfect for evening sunsets, enjoyed from the covered deck with direct basement access. A dedicated sauna room overlooks the 6 person hot tub with waterfall feature, providing the ideal spot to relax after a day on the water. The basement boasts 9 ft ceilings, a large family room, an exercise area, and a versatile sauna/games room. Modern Comfort & Efficiency: Equipped with natural gas forced-air heating and central air conditioning, this home blends contemporary convenience with lakeside tranquility. Experience the unmatched lifestyle of the Lakefront Executive at Humboldt Lake—where luxury meets comfort at every turn. Call today to arrange your private viewing! (id:63267)
Home overview
- Cooling Central air conditioning, air exchanger
- Heat source Natural gas
- Heat type Forced air, hot water, in floor heating
- # total stories 1
- Has garage (y/n) Yes
- # full baths 3
- # total bathrooms 3.0
- # of above grade bedrooms 5
- Subdivision Humboldt lake
- Water body name Humboldt lake
- Lot desc Lawn, garden area
- Lot dimensions 0.37
- Lot size (acres) 0.37
- Building size 1733
- Listing # Sk998309
- Property sub type Single family residence
- Status Active
- Bedroom 4.877m X 2.946m
Level: Basement - Other 2.286m X 3.962m
Level: Basement - Family room 5.944m X 5.258m
Level: Basement - Bedroom 4.75m X 4.14m
Level: Basement - Other 4.928m X 3.607m
Level: Basement - Bedroom 3.81m X 3.581m
Level: Basement - Games room 4.724m X 3.658m
Level: Basement - Bathroom (# of pieces - 4) 2.896m X 1.524m
Level: Basement - Bedroom 3.505m X 3.861m
Level: Main - Living room 5.944m X 5.359m
Level: Main - Bathroom (# of pieces - 3) 2.667m X 1.448m
Level: Main - Ensuite bathroom (# of pieces - 3) 4.724m X 2.946m
Level: Main - Bonus room 3.2m X 1.6m
Level: Main - Dining room 4.191m X 3.2m
Level: Main - Foyer 2.286m X 2.261m
Level: Main - Primary bedroom 4.826m X 4.572m
Level: Main - Kitchen 4.724m X 3.658m
Level: Main
- Listing source url Https://www.realtor.ca/real-estate/27992908/7-pape-drive-wolverine-rm-no-340-humboldt-lake
- Listing type identifier Idx

$-1,997
/ Month


