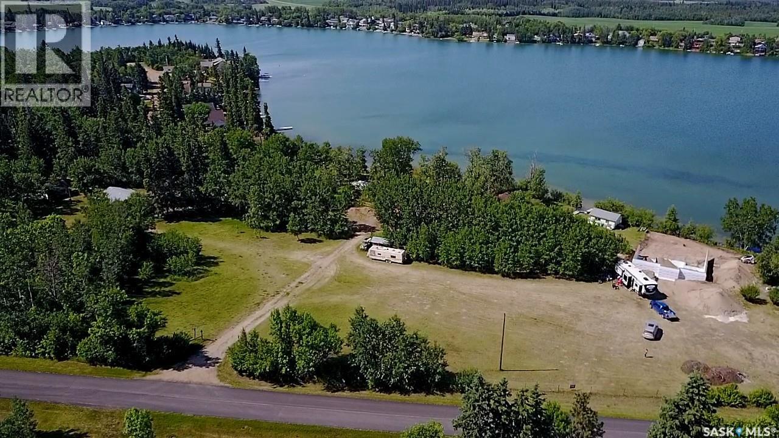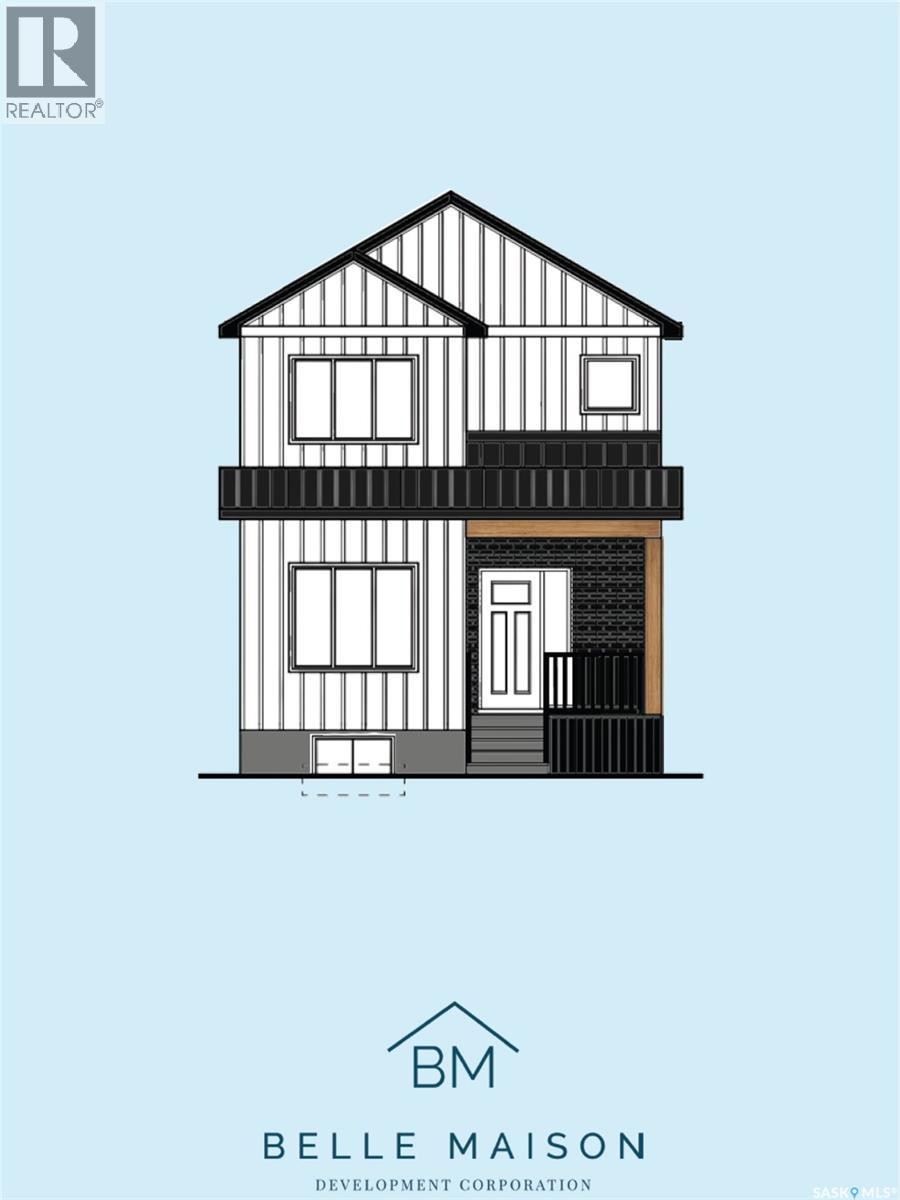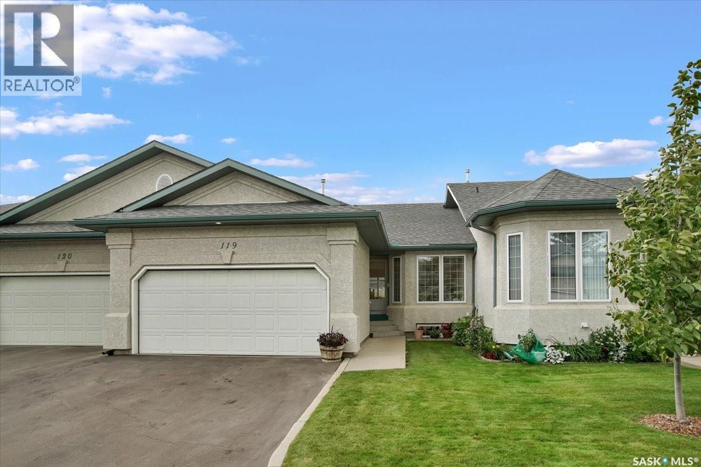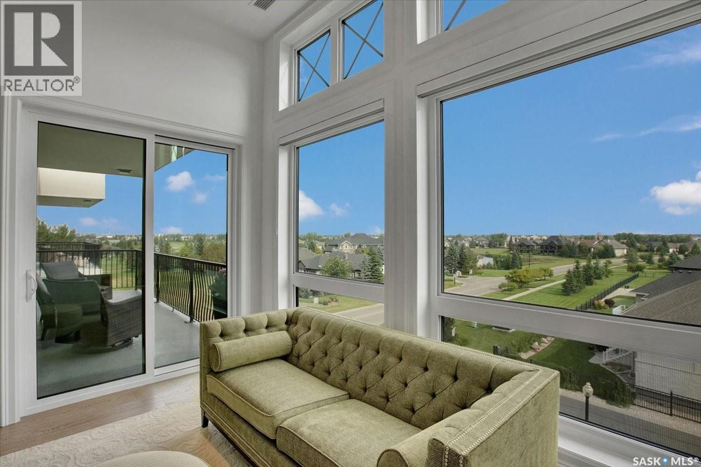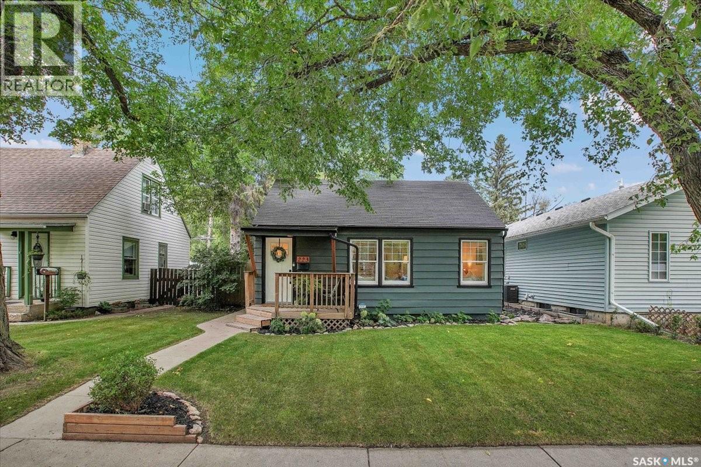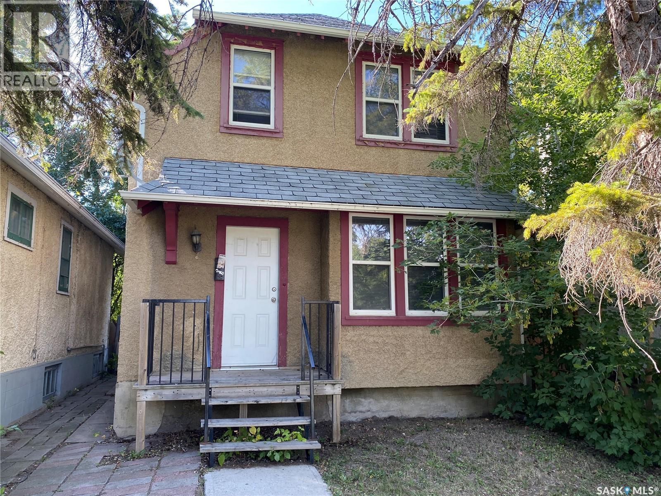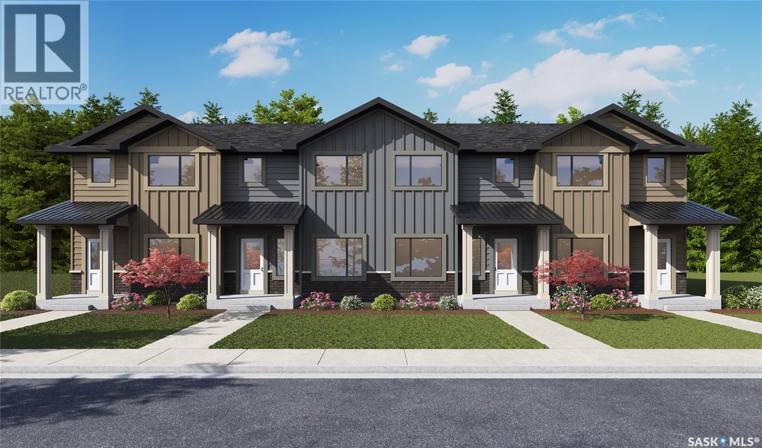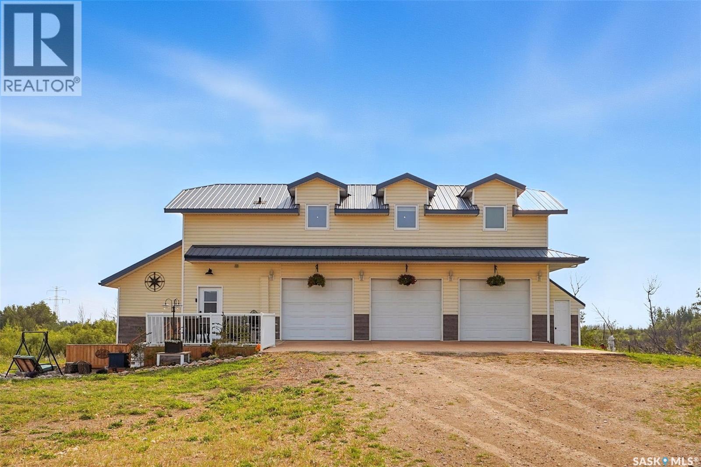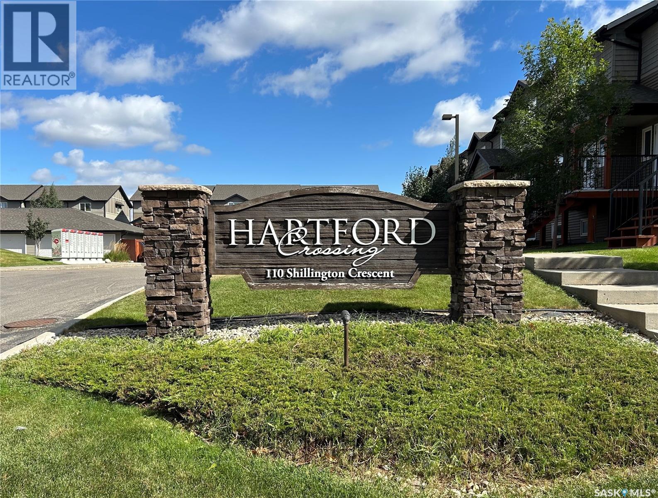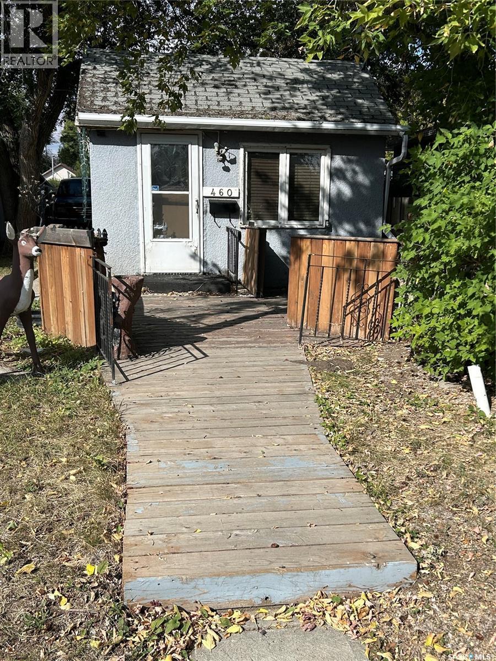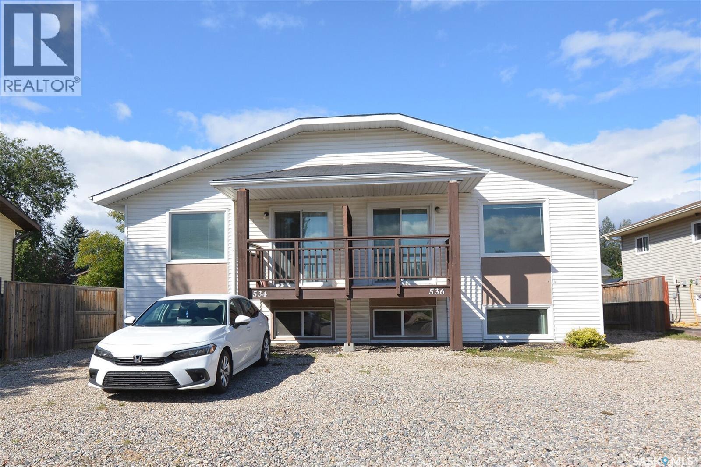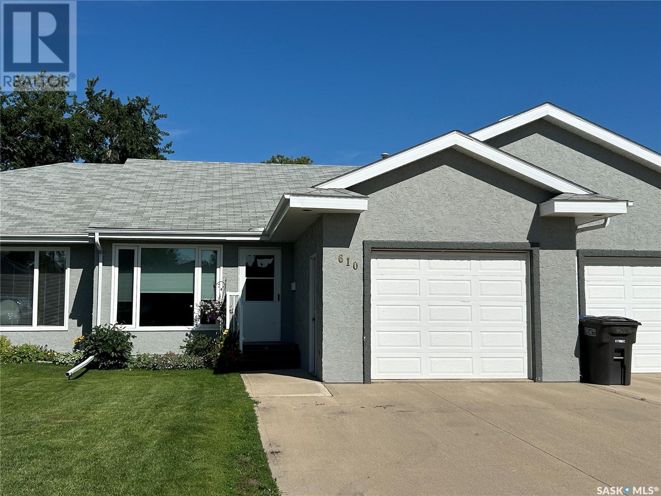
Highlights
Description
- Home value ($/Sqft)$294/Sqft
- Time on Houseful58 days
- Property typeSingle family
- StyleBungalow
- Year built1992
- Mortgage payment
This beautifully maintained and updated townhouse is sure to impress! Boasting 1036sqft, this open concept home will welcome you upon entry. A large front living room is flooded with natural light, and opens to a spacious formal dining area leading through to the renovated Gourmet Kitchen with large island and garden doors opening to the backyard. The main floor opens to a large Primary Bedroom with double closets, a full bath, separate laundry, and attached garage (13.5x 21.5ft). The lower level opens to a spacious family room with natural gas fireplace creating a cozy atmosphere. Two well appointed bedrooms, a 3pc bath, and large utility storage room complete this level of the home. Upgrades in this home include a new kitchen (cabinetry, counters, flooring) - primary bedroom window and living room window 2 years ago, water heater replaced in 2021. The backyard is fenced with a nice patio, green space, storage shed and perennials. This home is move in ready and won't last long! A rare find! (id:63267)
Home overview
- Cooling Central air conditioning
- Heat source Natural gas
- Heat type Forced air
- # total stories 1
- Fencing Fence
- Has garage (y/n) Yes
- # full baths 2
- # total bathrooms 2.0
- # of above grade bedrooms 3
- Community features Pets not allowed
- Lot desc Lawn
- Lot size (acres) 0.0
- Building size 1036
- Listing # Sk012024
- Property sub type Single family residence
- Status Active
- Bedroom 4.064m X 3.886m
Level: Basement - Bedroom 4.089m X 2.845m
Level: Basement - Bathroom (# of pieces - 3) 3.124m X 1.524m
Level: Basement - Other 3.2m X 2.438m
Level: Basement - Family room 7.722m X 3.861m
Level: Basement - Bathroom (# of pieces - 4) 2.946m X 1.524m
Level: Main - Kitchen 4.674m X 4.14m
Level: Main - Foyer 5.131m X 1.93m
Level: Main - Laundry 1.93m X 1.727m
Level: Main - Dining room 2.54m X 4.14m
Level: Main - Living room 4.623m X 4.42m
Level: Main - Primary bedroom 4.013m X 3.962m
Level: Main
- Listing source url Https://www.realtor.ca/real-estate/28586751/610-5th-street-humboldt
- Listing type identifier Idx

$-663
/ Month

