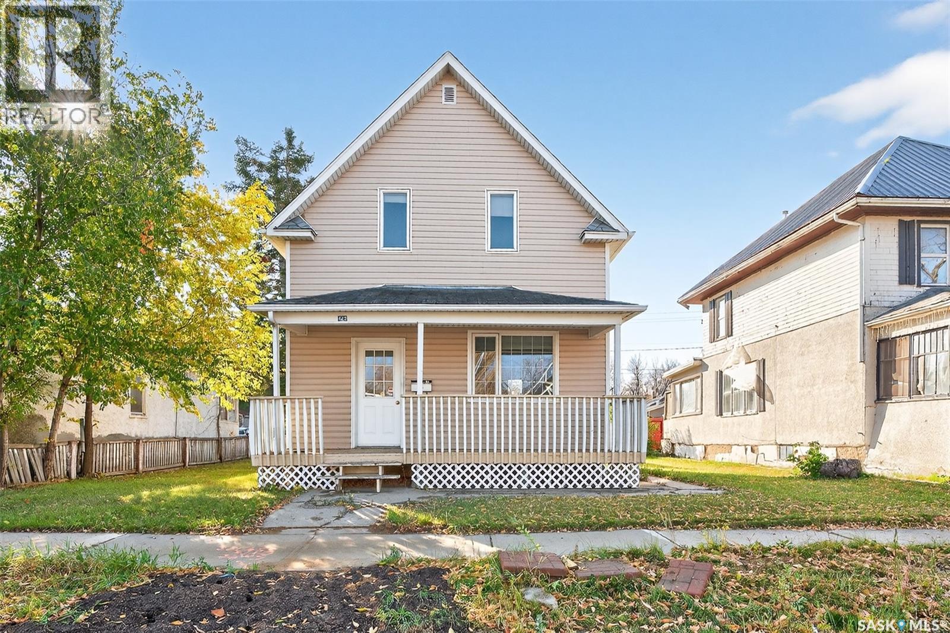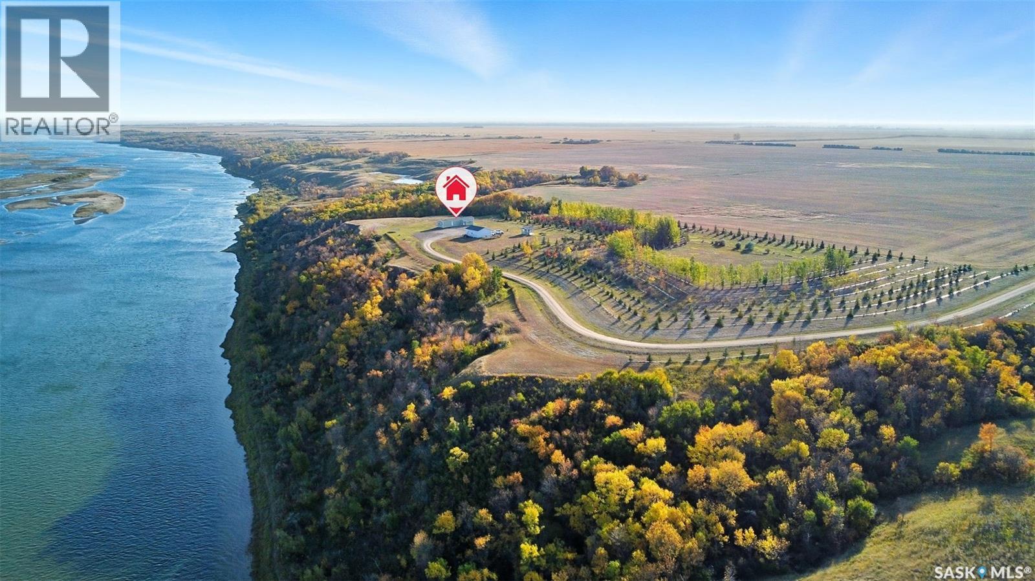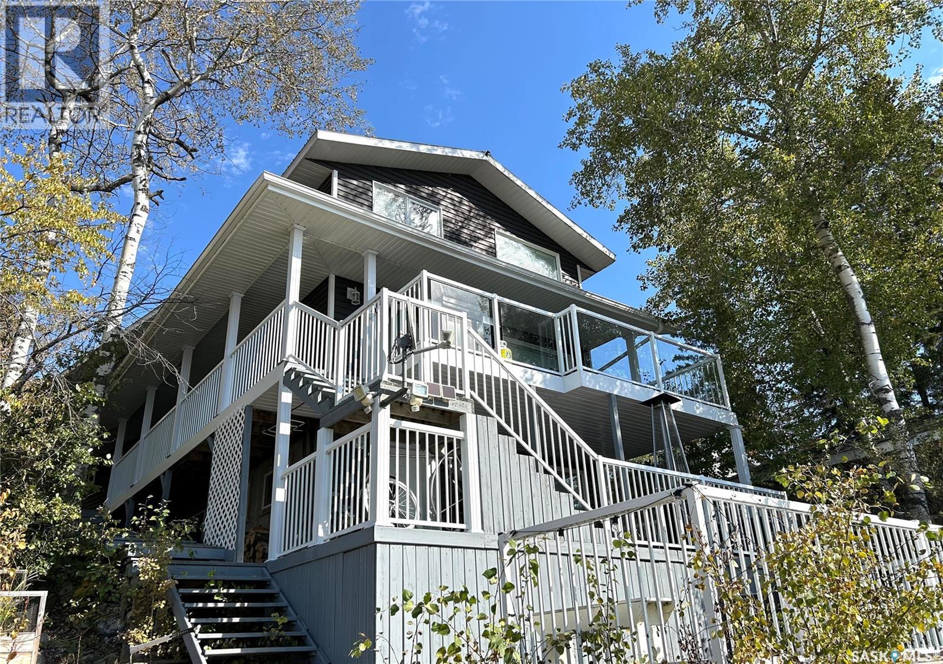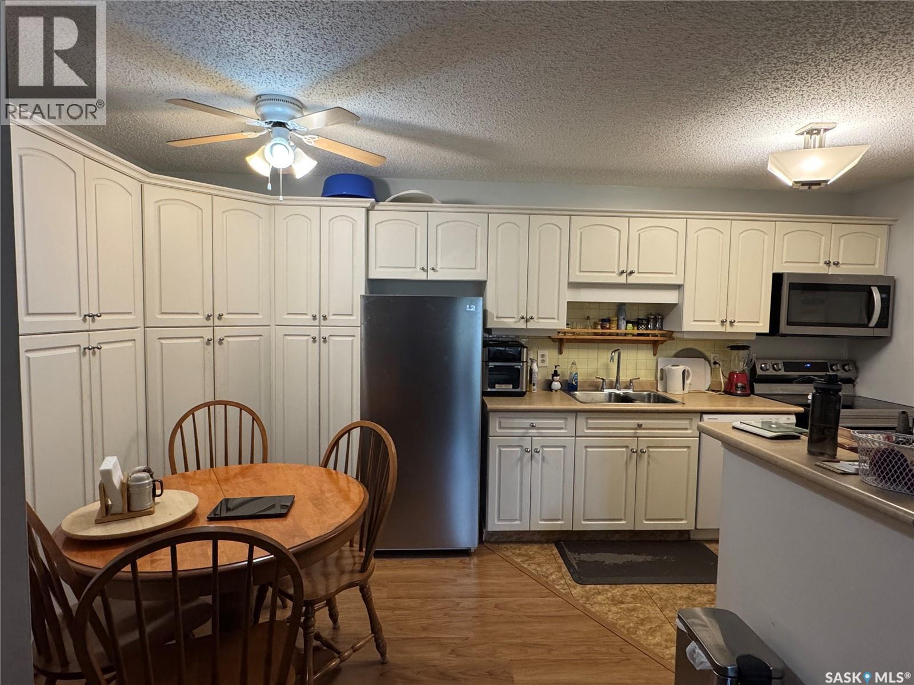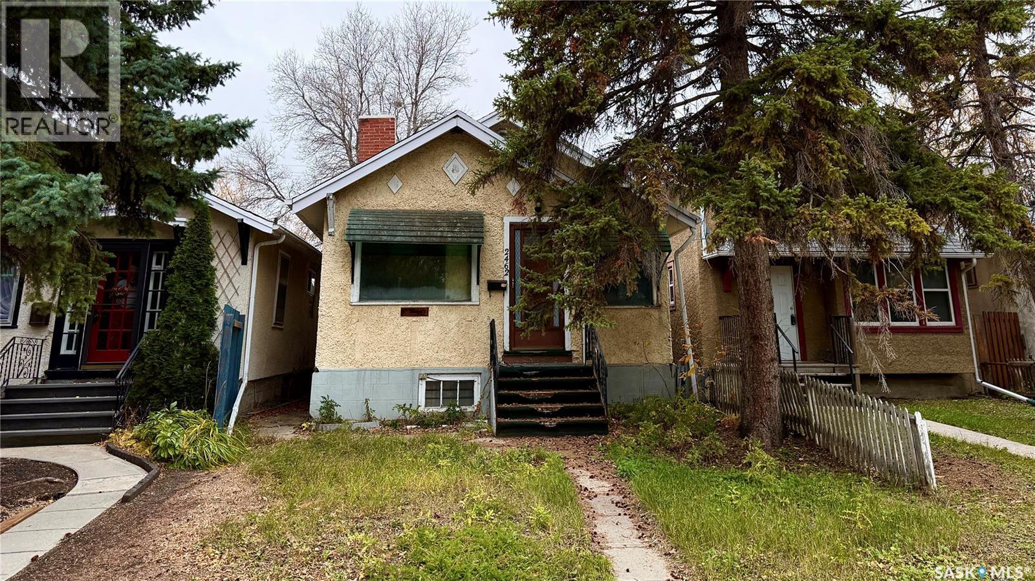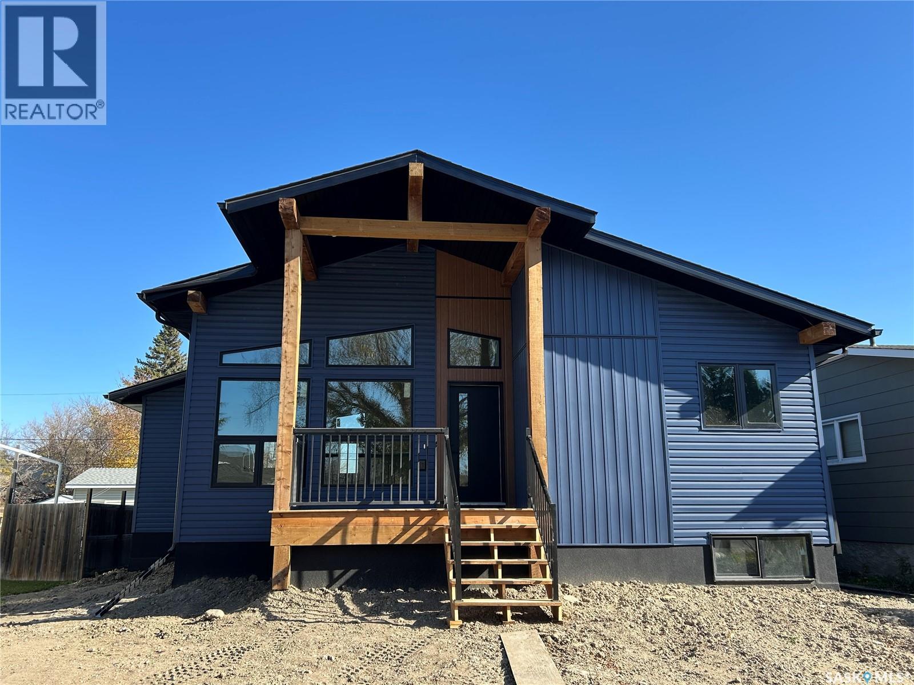
Highlights
Description
- Home value ($/Sqft)$482/Sqft
- Time on Housefulnew 7 days
- Property typeSingle family
- StyleRaised bungalow
- Year built2025
- Mortgage payment
Welcome to this STUNNING New Construction Build that perfectly blends mid-century modern design with today's luxury standards. Featuring a LEGAL Income Producing Suite with private entrance, this property offers the perfect opportunity for rental revenue or multi-generational living! Step inside to discover exquisite finishes, including quartz countertops and backsplash, premium Vinyl Plank Flooring, and carefully curated design touches that showcase true attention to detail. This home's exterior is maintenance free accented with bold architectural beams that elevate its curb appeal. Front and back deck's to enjoy year round! Whether you are looking for a stylish primary residence or a smart investment opportunity, this home checks all the boxes! The main floor boasts an open concept floor plan with vaulted ceilings, stunning windows, amazing kitchen fitted with black stainless steel kitchen appliances, three bedrooms (Primary offering a walk in closet and en suite) plus full bath both paired with champagne bronze finishes, and separate laundry. The lower level offers the same premium finishes and flooring with an open concept living area, kitchen fitted with stainless steel appliances, two spacious bedrooms, full bath, separate laundry, storage and utility space. This home is built with separate heating systems for the upper and lower level to ensure comfort throughout! The attached double garage is accessed off the back and provides plenty of extra parking. This unique home must been seen to be appreciated! New construction at it's finest! Gst and pst included with rebates assigned to the Seller. SSI Grant to be signed over to the Seller after possession has taken place. 3 year land taxes with tax abatement in place! (id:63267)
Home overview
- Cooling Central air conditioning, air exchanger
- Heat source Electric, natural gas
- Heat type Baseboard heaters, forced air
- # total stories 1
- Has garage (y/n) Yes
- # full baths 3
- # total bathrooms 3.0
- # of above grade bedrooms 5
- Lot size (acres) 0.0
- Building size 1388
- Listing # Sk020775
- Property sub type Single family residence
- Status Active
- Laundry 1.118m X 1.041m
Level: Basement - Bedroom 3.861m X 3.607m
Level: Basement - Storage 4.47m X 2.337m
Level: Basement - Bathroom (# of pieces - 4) 3.556m X 1.524m
Level: Basement - Family room 4.877m X 4.775m
Level: Basement - Kitchen / dining room 4.877m X 3.708m
Level: Basement - Other 3.124m X 2.896m
Level: Basement - Bedroom 3.734m X 4.318m
Level: Basement - Laundry 1.727m X 1.118m
Level: Main - Mudroom 2.692m X 1.88m
Level: Main - Bedroom 3.15m X 2.896m
Level: Main - Ensuite bathroom (# of pieces - 3) 2.692m X 1.575m
Level: Main - Dining room 3.2m X 2.743m
Level: Main - Foyer 2.54m X 1.626m
Level: Main - Kitchen 4.572m X 3.759m
Level: Main - Bedroom 4.013m X 2.997m
Level: Main - Living room 5.537m X 3.81m
Level: Main - Bathroom (# of pieces - 4) 2.896m X 1.524m
Level: Main - Primary bedroom 4.394m X 4.318m
Level: Main
- Listing source url Https://www.realtor.ca/real-estate/28987603/624-11th-street-humboldt
- Listing type identifier Idx

$-1,784
/ Month






