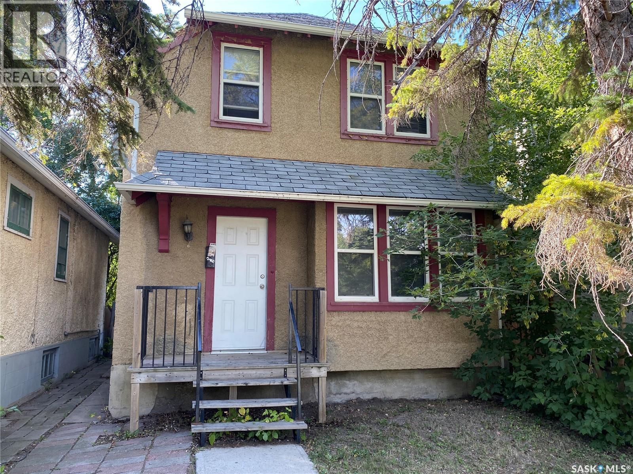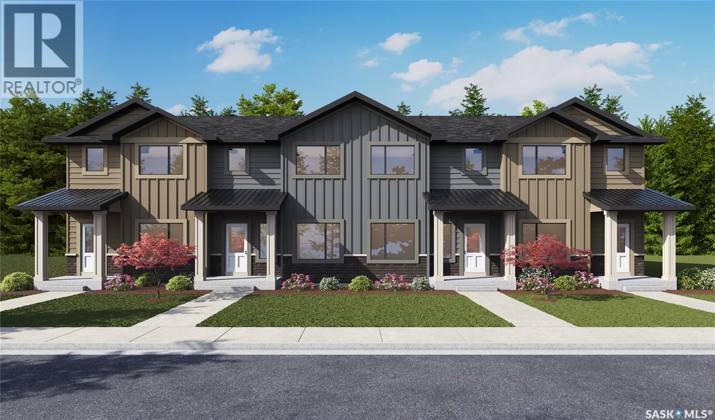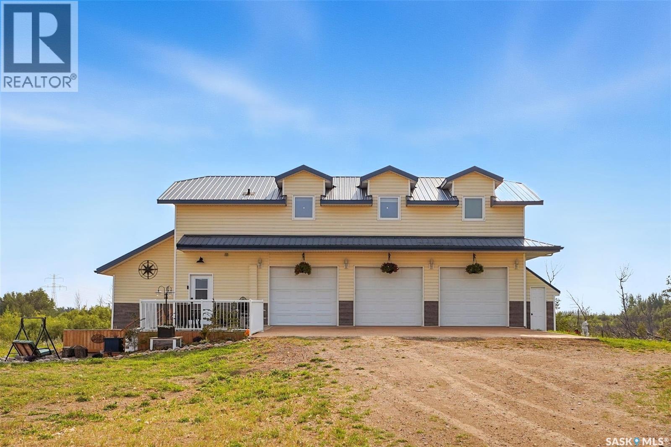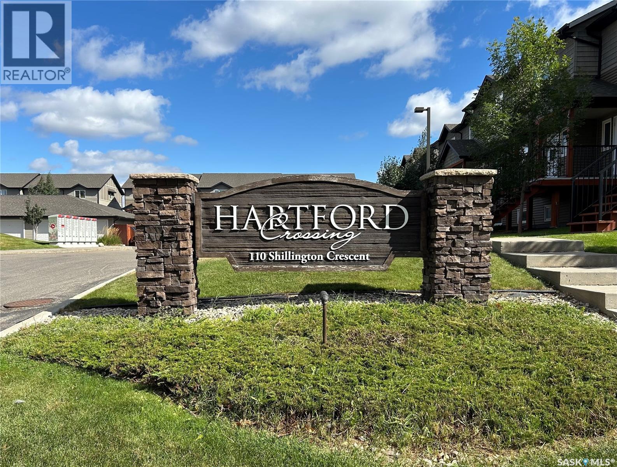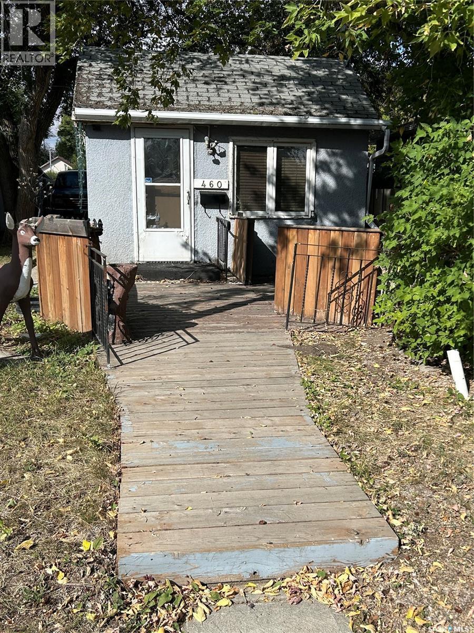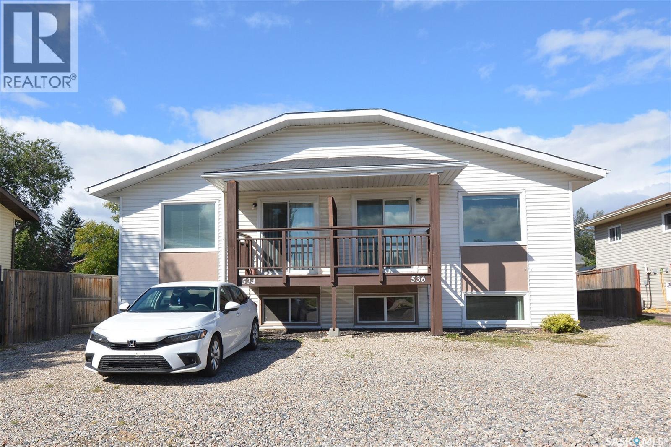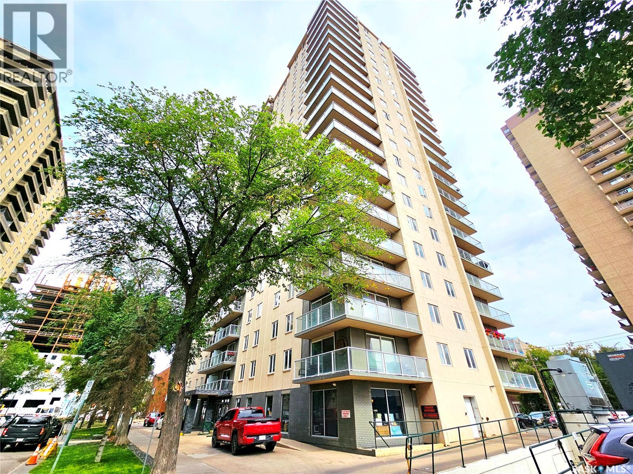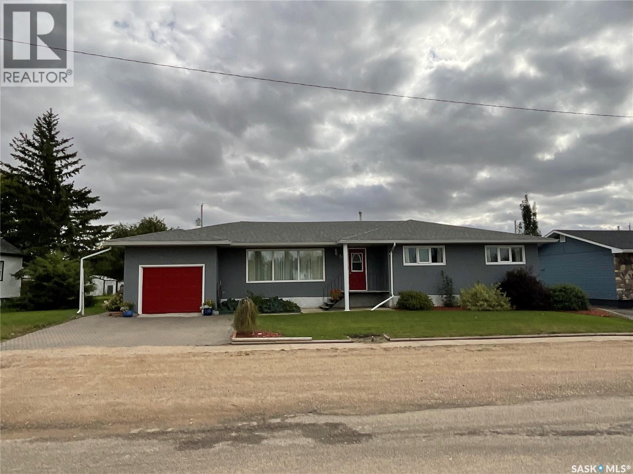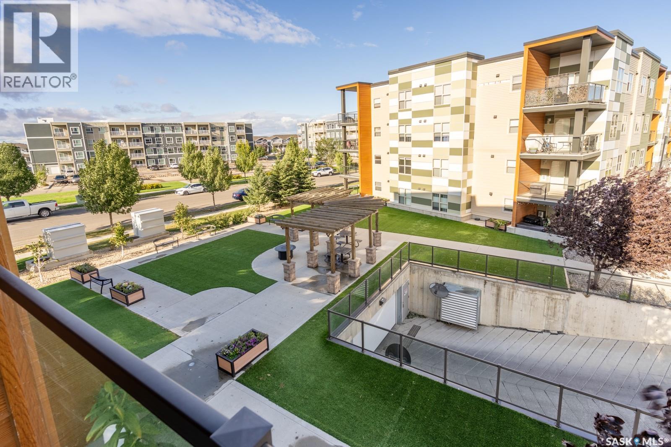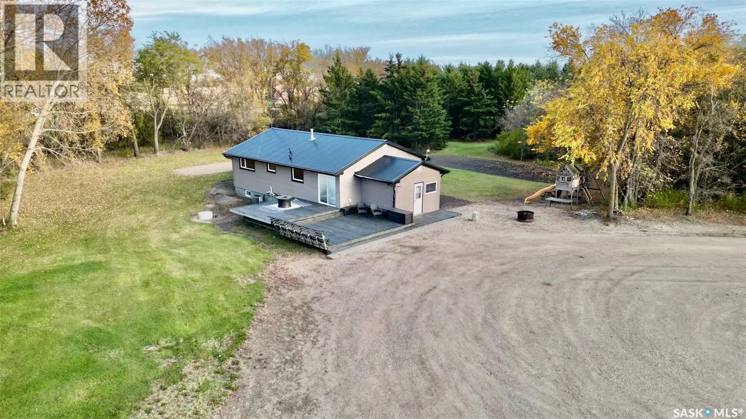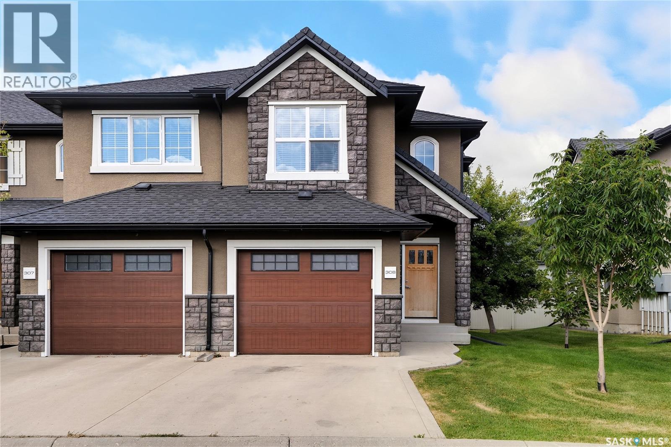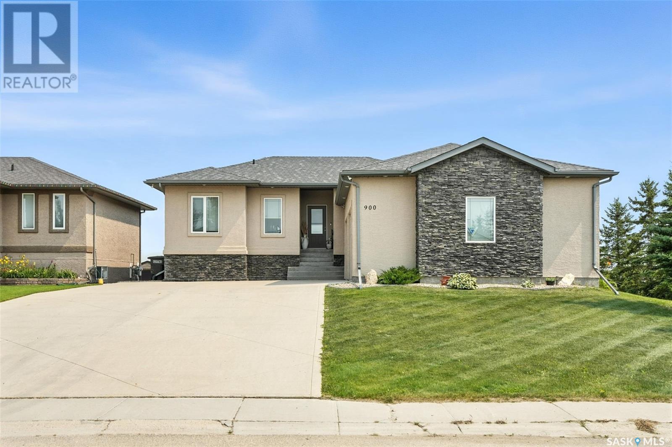
900 Water Ridge Cres
900 Water Ridge Cres
Highlights
Description
- Home value ($/Sqft)$508/Sqft
- Time on Houseful35 days
- Property typeSingle family
- StyleBungalow
- Year built2008
- Mortgage payment
Exceptional Walkout Bungalow with Waterfront Views in Humboldt’s Most Sought-After Location! This stunning walkout bungalow sits on a rare 60 x 160 lot with peaceful waterfront views in one of Humboldt’s most desirable neighborhoods—right by the golf course, spray park, and walking paths. From the moment you arrive, the curb appeal shines—but it’s the interior that truly impresses. Step into a bright, open-concept main floor with expansive windows, rich hardwood flooring, and panoramic backyard views. The kitchen features custom cabinetry, a built-in oven, a corner pantry, and a large island with sink and toe-kick vacuum. The dining area leads to a massive deck, perfect for morning coffee or evening sunsets. The primary suite offers a walk-in closet and spa-like ensuite with heated floors, soaker tub, and separate shower. A second bedroom, 2-pc bath, and laundry/mudroom with direct access to the double garage complete the main floor. The walkout basement boasts oversized windows, a spacious family/games room with patio access, two additional bedrooms, a 4-piece bath, a utility, and storage room. Whether you're enjoying the expansive backyard, entertaining guests, or just relaxing and watching the seasons change over the water—this home delivers a lifestyle few properties can match. Homes like this rarely come along—don't miss your chance to own one of Humboldt’s finest! Call your favourite REALTOR® today! (id:63267)
Home overview
- Cooling Central air conditioning, air exchanger
- Heat source Natural gas
- Heat type Forced air
- # total stories 1
- Has garage (y/n) Yes
- # full baths 3
- # total bathrooms 3.0
- # of above grade bedrooms 4
- Lot desc Lawn
- Lot size (acres) 0.0
- Building size 1378
- Listing # Sk014243
- Property sub type Single family residence
- Status Active
- Bedroom 3.429m X 2.845m
Level: Basement - Family room 3.48m X 3.073m
Level: Basement - Bathroom (# of pieces - 4) 2.692m X 1.905m
Level: Basement - Other 5.334m X 3.531m
Level: Basement - Family room 7.62m X 4.216m
Level: Basement - Bedroom 3.632m X 3.429m
Level: Basement - Bedroom 3.251m X 2.819m
Level: Main - Primary bedroom 3.81m X 3.785m
Level: Main - Foyer 2.311m X 1.422m
Level: Main - Other 2.286m X 1.676m
Level: Main - Ensuite bathroom (# of pieces - 4) 3.124m X 3.023m
Level: Main - Kitchen / dining room 6.833m X 4.293m
Level: Main - Bathroom (# of pieces - 2) 2.134m X 1.067m
Level: Main - Living room 4.572m X 4.775m
Level: Main
- Listing source url Https://www.realtor.ca/real-estate/28680620/900-water-ridge-crescent-humboldt
- Listing type identifier Idx

$-1,866
/ Month

