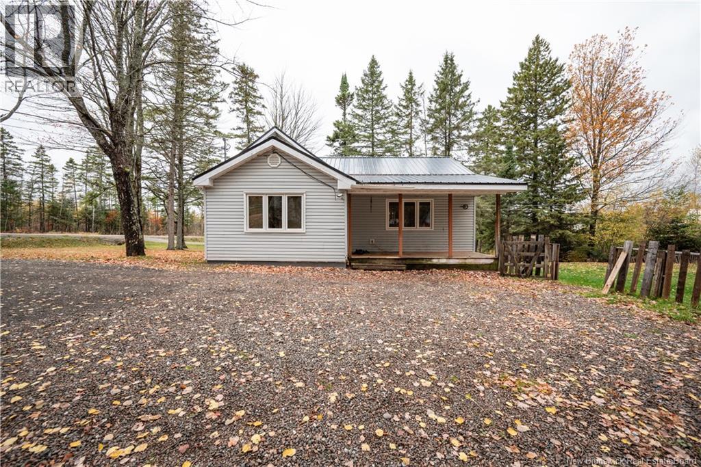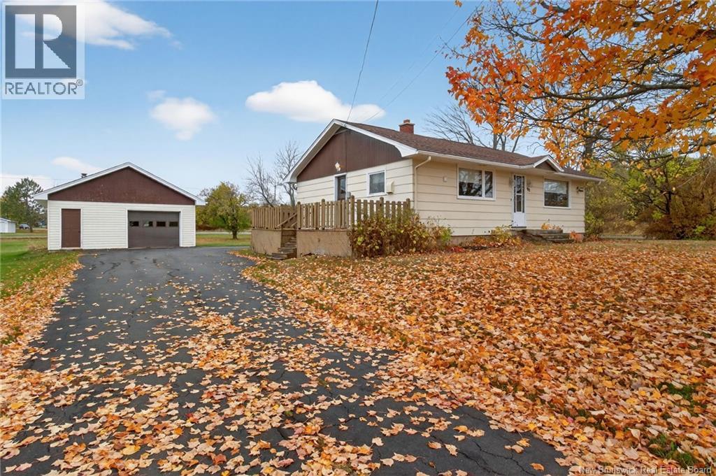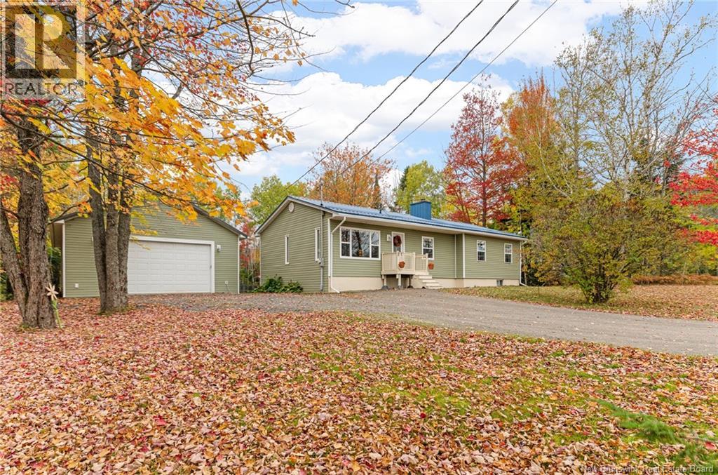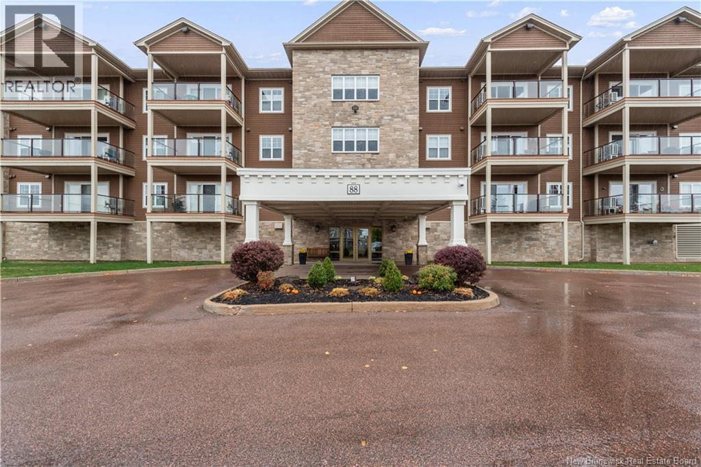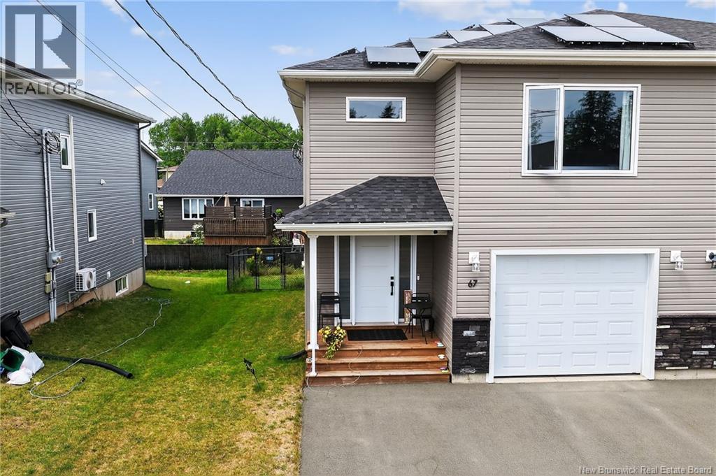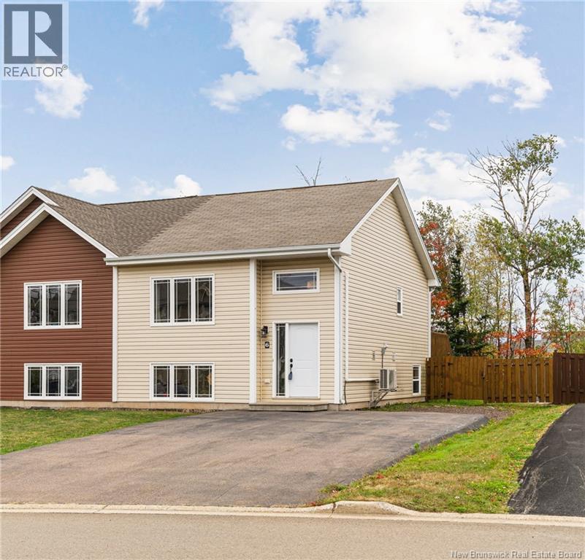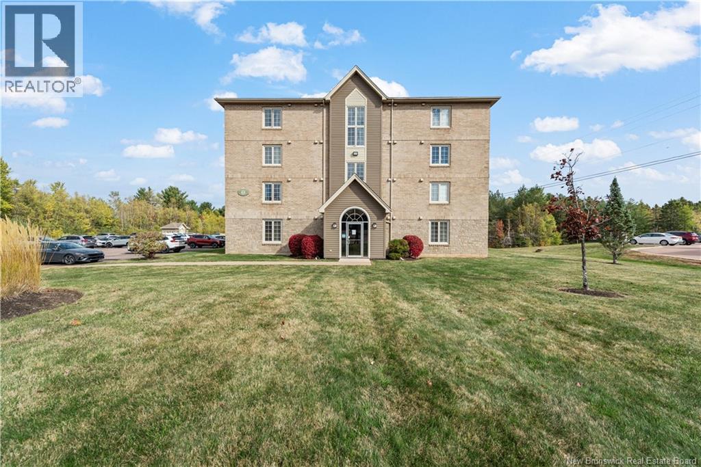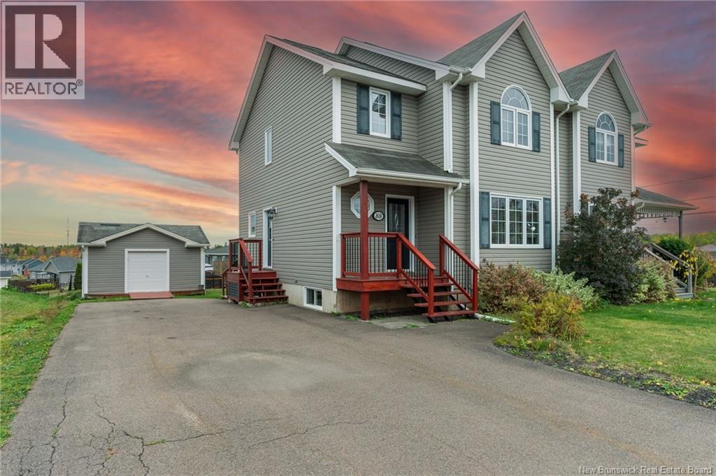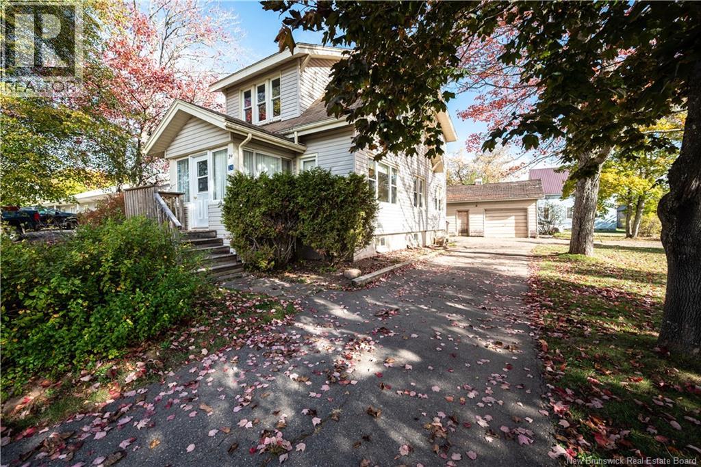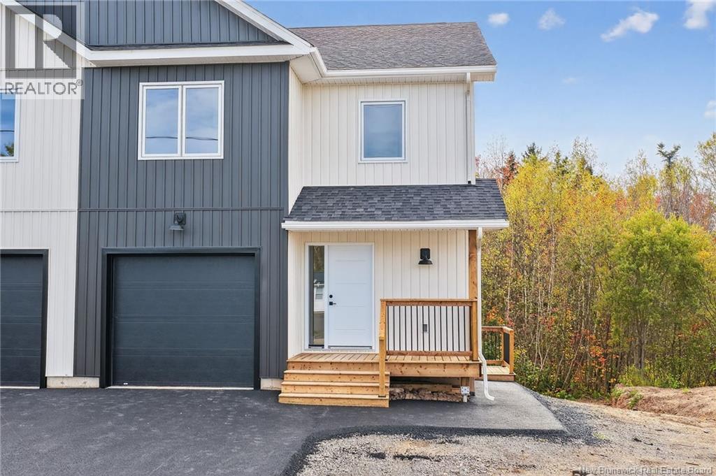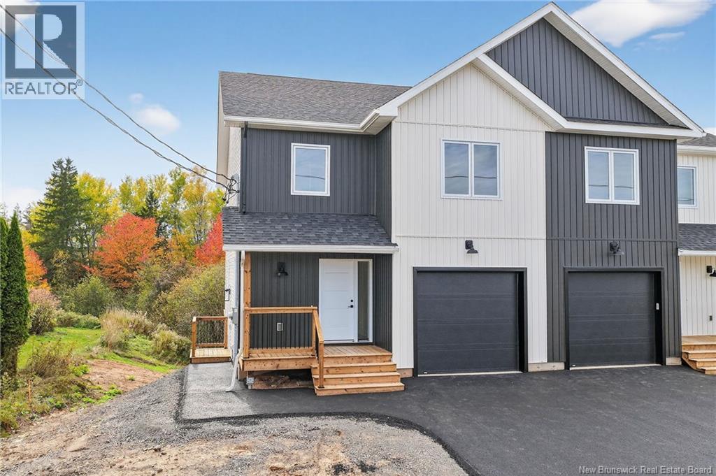- Houseful
- NB
- Hunters Home
- E4J
- 7220 Route 112
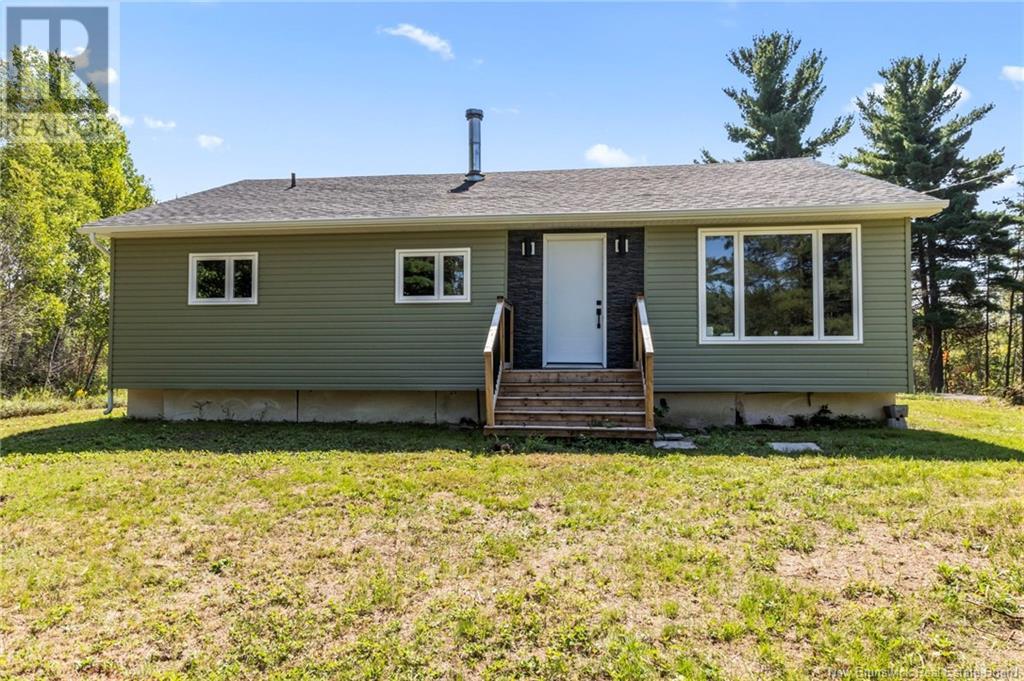
7220 Route 112
7220 Route 112
Highlights
Description
- Home value ($/Sqft)$213/Sqft
- Time on Houseful216 days
- Property typeSingle family
- StyleBungalow
- Lot size1.95 Acres
- Year built1976
- Mortgage payment
ADDITIONAL LAND NOW INCLUDED IN PRICE! - This beautifully renovated 3-bedroom, 2-bathroom home combines modern comfort with peaceful country living. Nestled on nearly 2 acres and ideally situated near the Canaan River, this property now includes additional land in the purchase price, providing even more space to enjoy. The main level has been fully renovated down to the studs, featuring a spacious living room that flows seamlessly into the dining area and a completely updated kitchen with ample cabinetry, a walk-in pantry, and generous storage space. A new mini-split system provides efficient heating and cooling for year-round comfort. Down the hall, youll find a conveniently located laundry area, main bath, and three generously sized bedrooms including a primary suite with an ensuite bathroom, his and hers closets, and direct access to the large patio and backyard. Enjoy modern living in a serene setting all for $289,900, with additional land included! MLS®:NB114386. (id:63267)
Home overview
- Cooling Heat pump
- Heat type Baseboard heaters, heat pump
- Sewer/ septic Septic system
- # total stories 1
- # full baths 2
- # total bathrooms 2.0
- # of above grade bedrooms 3
- Flooring Ceramic, laminate
- Lot dimensions 1.95
- Lot size (acres) 1.95
- Building size 1358
- Listing # Nb114387
- Property sub type Single family residence
- Status Active
- Dining room 2.743m X 2.819m
Level: Main - Other Level: Main
- Kitchen 4.166m X 3.099m
Level: Main - Living room 5.715m X 4.191m
Level: Main - Bedroom 3.531m X 3.277m
Level: Main - Bedroom 3.531m X 3.378m
Level: Main - Primary bedroom 4.394m X 3.658m
Level: Main - Other Level: Main
- Listing source url Https://www.realtor.ca/real-estate/28047198/7220-route-112-hunters-home
- Listing type identifier Idx

$-773
/ Month

