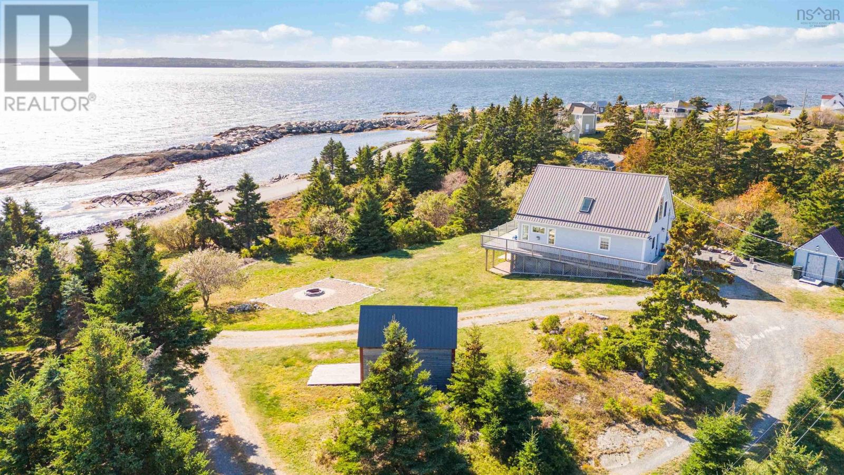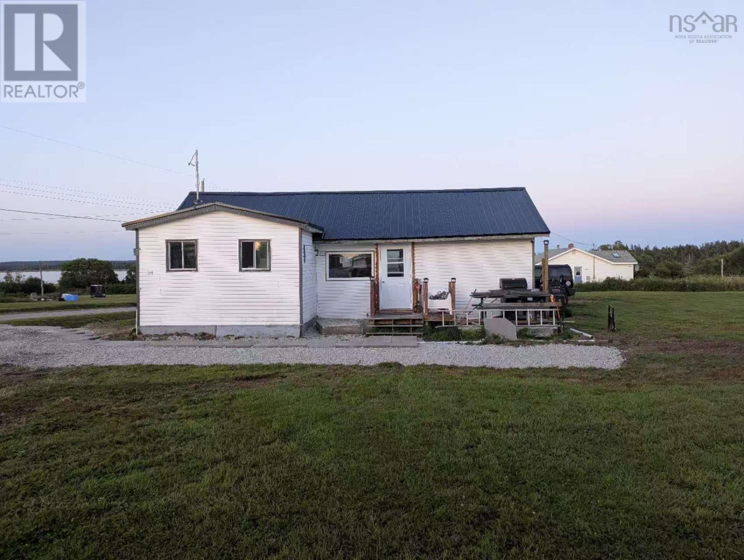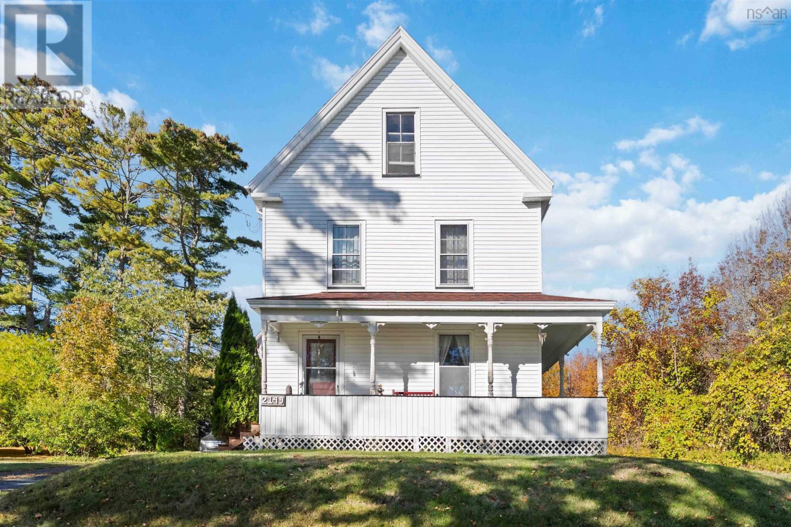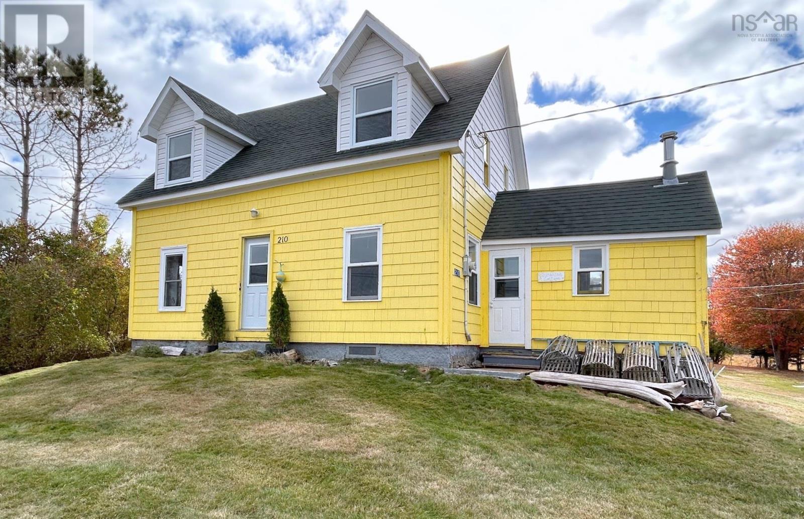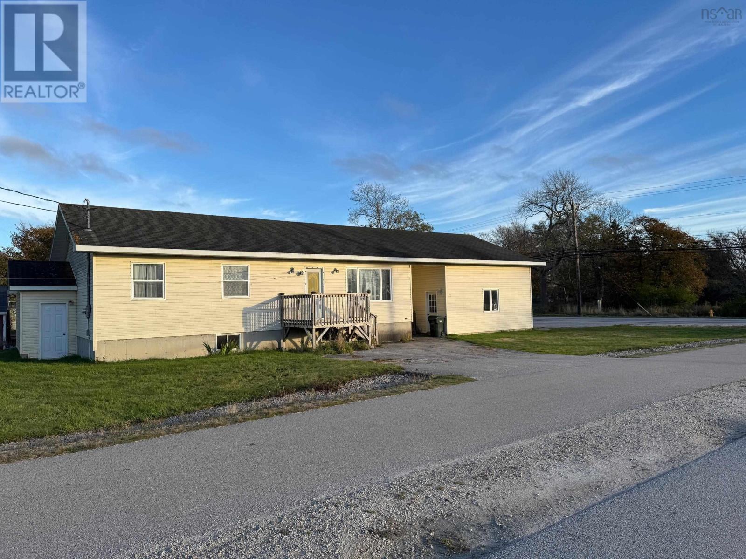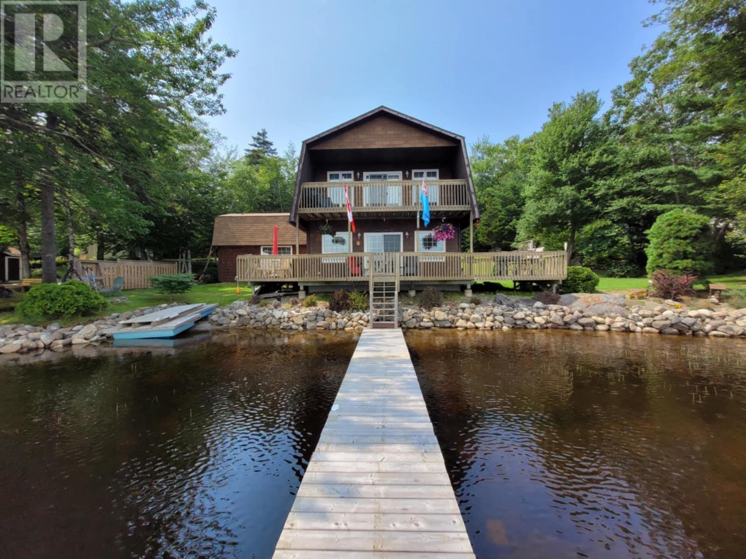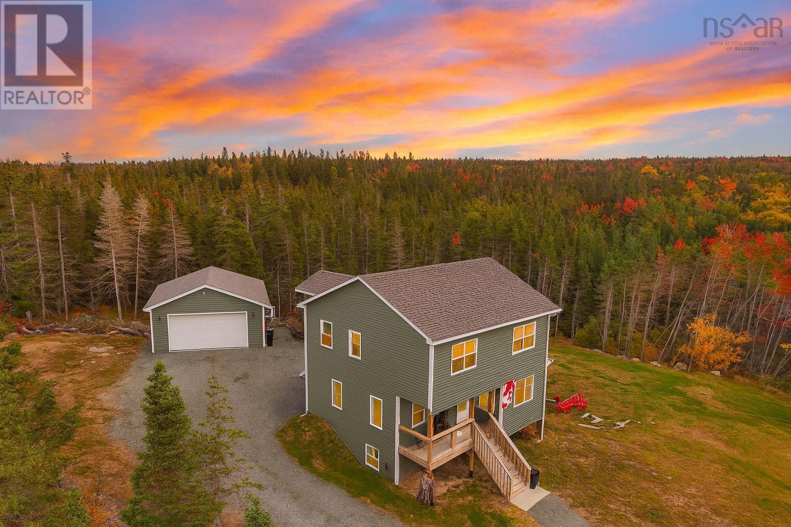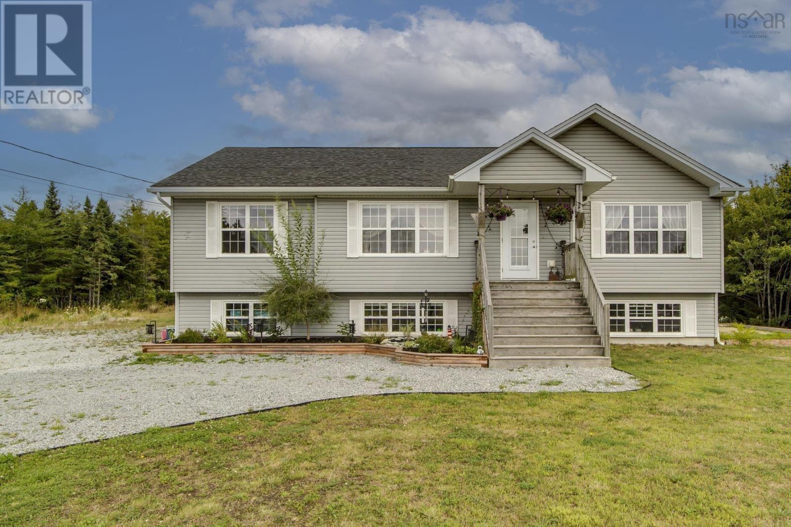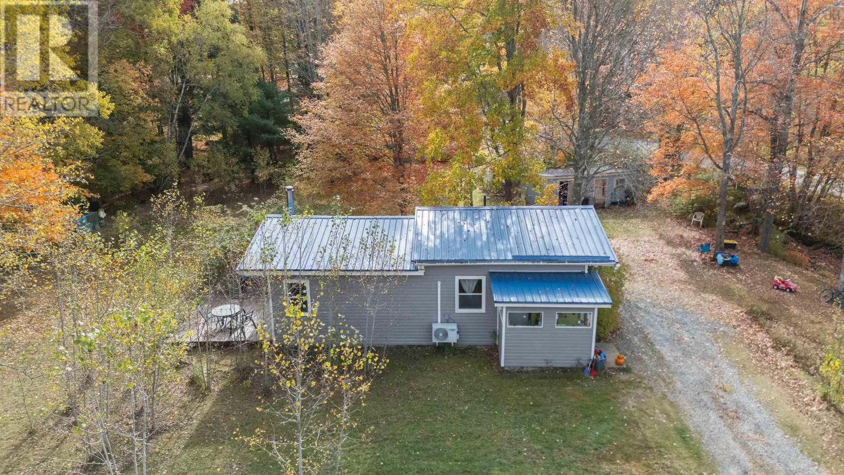- Houseful
- NS
- Hunts Point
- B0T
- 10 Silver Rock Rd
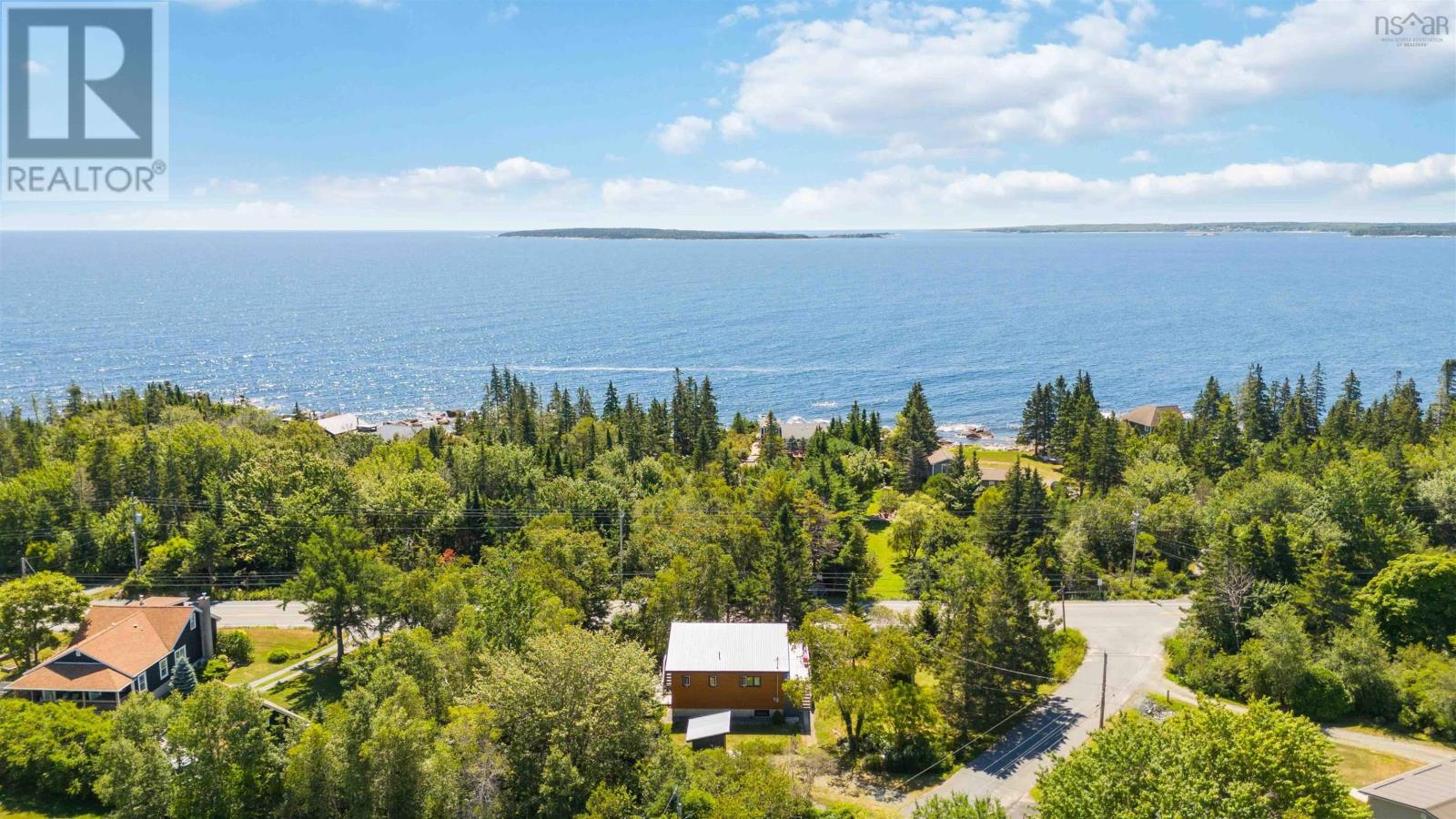
10 Silver Rock Rd
10 Silver Rock Rd
Highlights
Description
- Home value ($/Sqft)$284/Sqft
- Time on Houseful65 days
- Property typeSingle family
- StyleContemporary
- Lot size0.52 Acre
- Year built2018
- Mortgage payment
Nestled in the charming seaside community of Hunts Point, this custom-built modern home blends striking design with coastal charm. Showcasing premium finishes such as Maibec wood siding, sleek metal accents, and a durable metal roof, the home offers an ideal blend of style and low-maintenance living. Inside, the open-concept layout is filled with natural light, enhanced by multiple sliding patio doors that extend your living space onto a spacious patioperfect for soaking in the fresh salt air and listening to the gentle sounds of the nearby Atlantic Ocean. The main level features two well-appointed bedrooms and a full bathroom, providing comfortable accommodations for family or guests. The fully finished lower level includes a generous rec room, convenient half bath, and a dedicated laundry/utility space. Thoughtfully designed with future expansion in mind, the home is wired for a heat pump and a future bunkie, offering flexibility whether you're seeking extra space or an income-generating opportunity. Ideally located just minutes from two of the South Shore's most picturesque beachesHunts Point and Summervillethis home is the perfect year-round retreat, vacation getaway, or Airbnb rental. With Liverpool only 10 minutes away and Bridgewater a short 35-minute drive, you'll enjoy easy access to all essential amenities. Don't miss the chance to own a piece of Nova Scotias stunning coastline in this modern, move-in-ready gem. (id:63267)
Home overview
- Sewer/ septic Septic system
- # total stories 1
- # full baths 1
- # half baths 1
- # total bathrooms 2.0
- # of above grade bedrooms 2
- Flooring Laminate, tile
- Subdivision Hunts point
- Lot desc Landscaped
- Lot dimensions 0.5157
- Lot size (acres) 0.52
- Building size 1408
- Listing # 202520899
- Property sub type Single family residence
- Status Active
- Bathroom (# of pieces - 1-6) 5.11m X 3.11m
Level: Basement - Recreational room / games room 17.2m X 17.9m
Level: Basement - Storage 11.1m X NaNm
Level: Basement - Kitchen 18.11m X NaNm
Level: Main - Bedroom 9.1m X 7.6m
Level: Main - Primary bedroom 11.2m X 9.9m
Level: Main - Bathroom (# of pieces - 1-6) 6.1m X 5.1m
Level: Main
- Listing source url Https://www.realtor.ca/real-estate/28745400/10-silver-rock-road-hunts-point-hunts-point
- Listing type identifier Idx

$-1,066
/ Month


