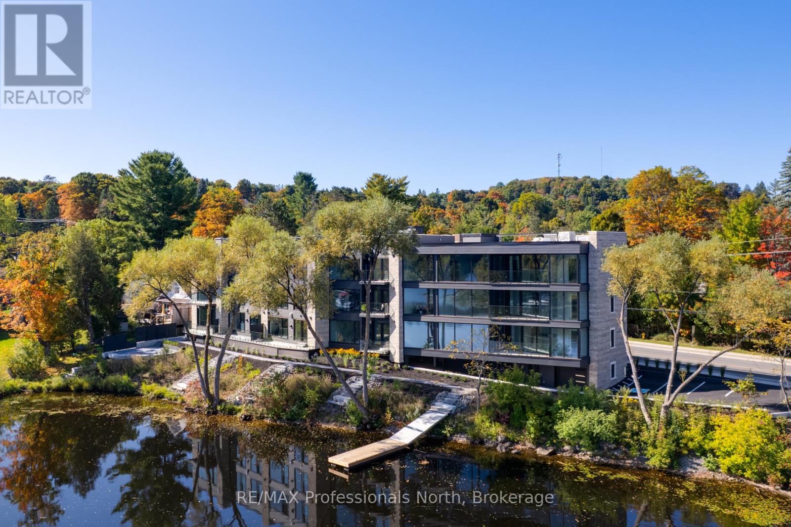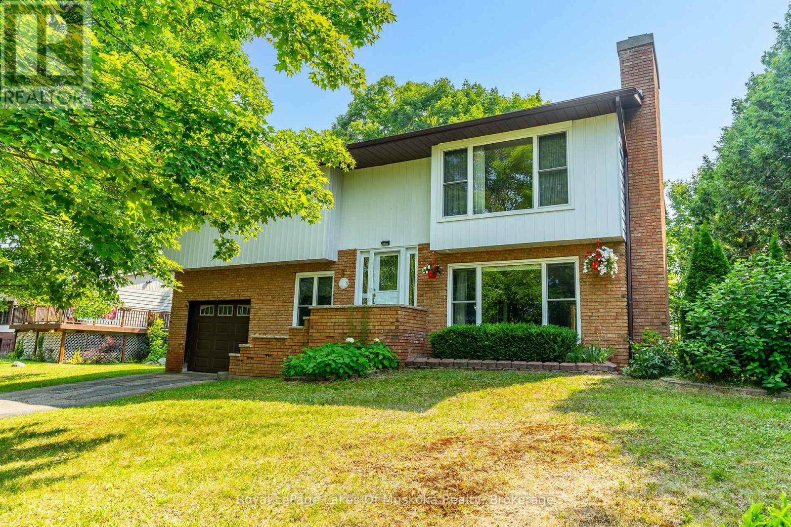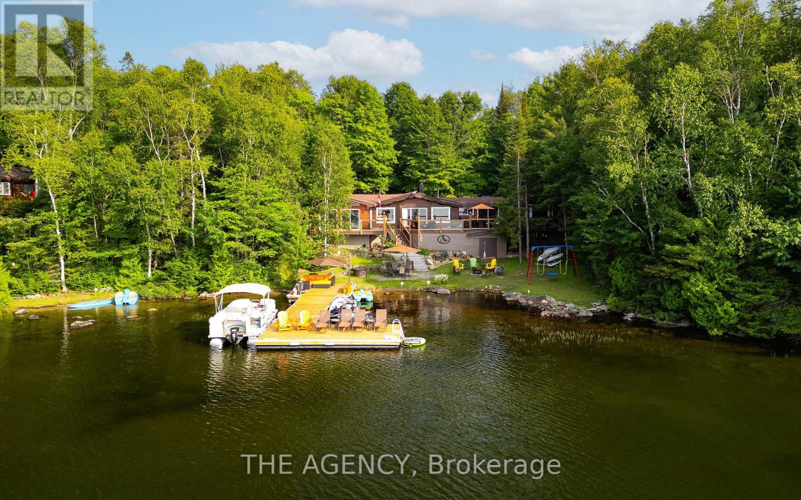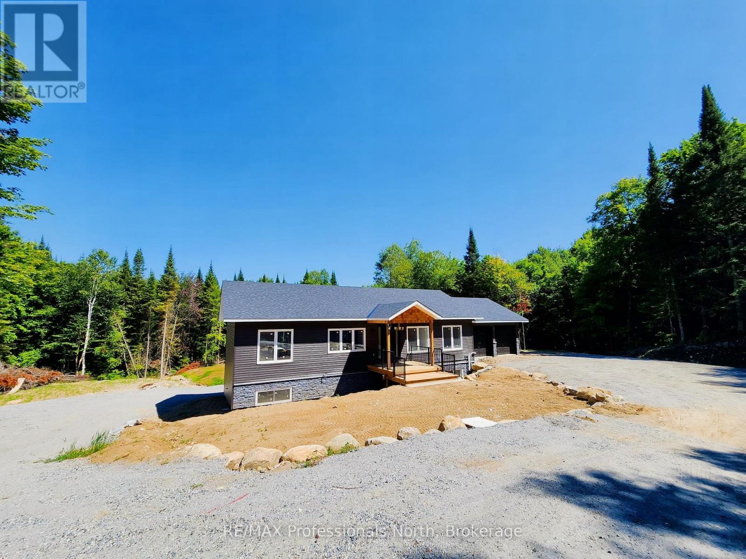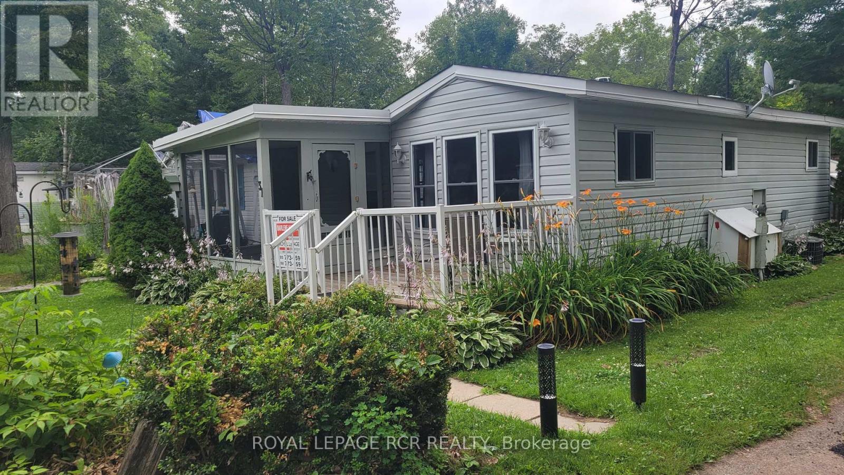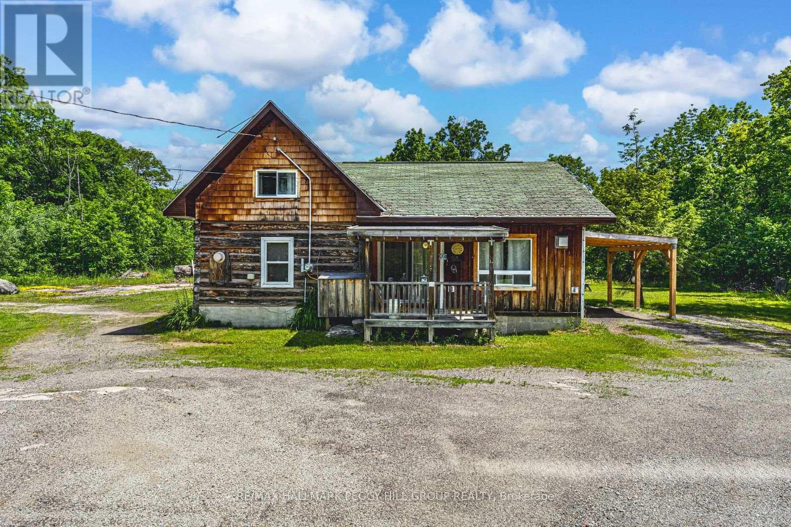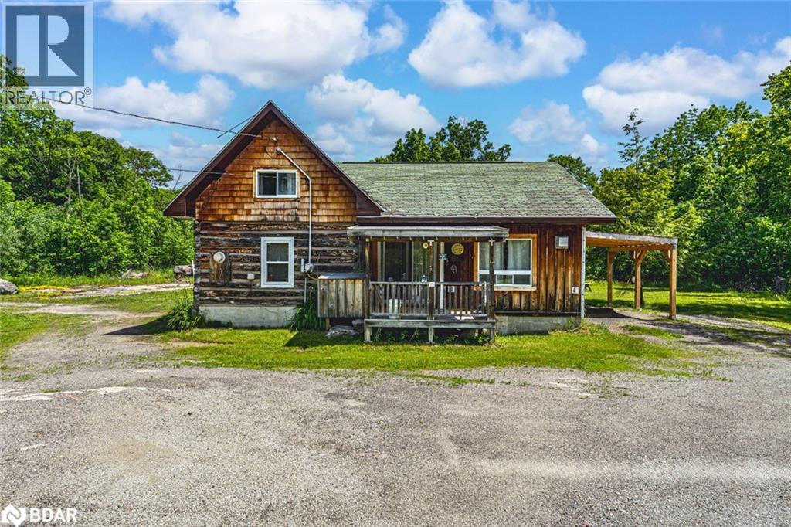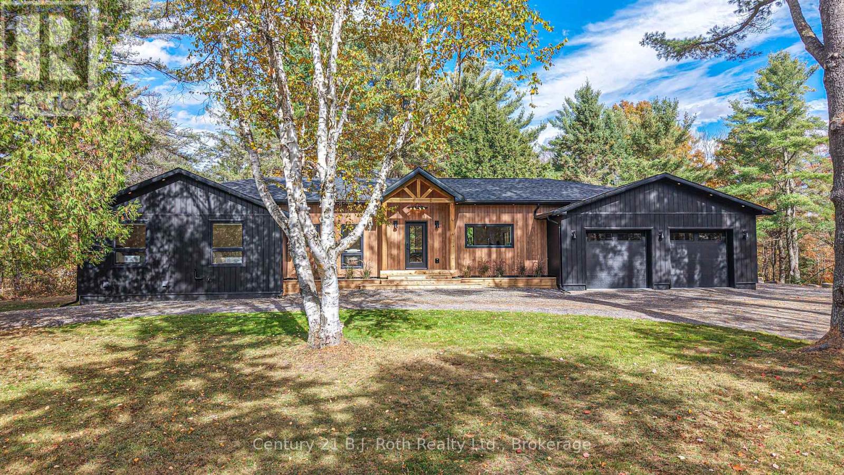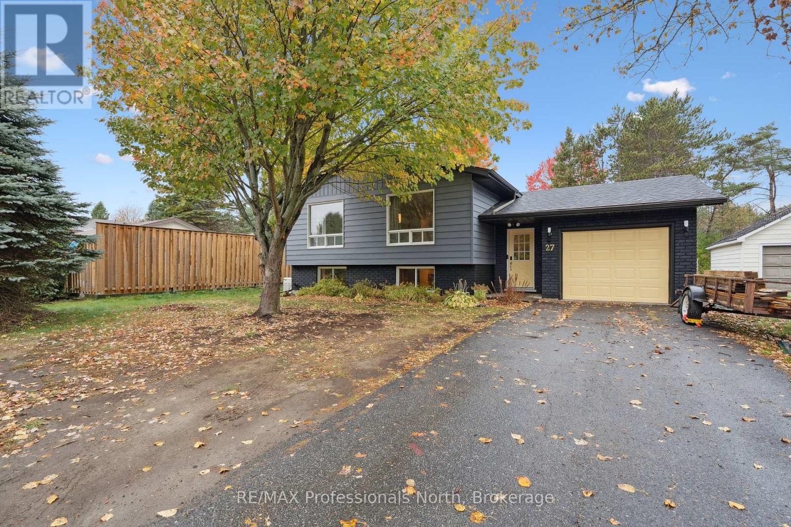- Houseful
- ON
- Huntsville
- P1H
- 11 Tipper Ln Ln

Highlights
Description
- Time on Housefulnew 3 hours
- Property typeSingle family
- StyleBungalow
- Median school Score
- Mortgage payment
A visit to this unmatched property set on a wooded and remarkable 4.5 acre lot boasts South West facing views of Lake Vernon with a gentle sloping lot to the hard pack sand Beach. Enjoy privacy, space and easy access to the lake for the entire family. This fabulous home/cottage built by Lovegrove Construction in 2017 offers all the amenities your heart would desire. Six bedrooms, seven bathrooms, and loads of room for the guests. Enjoy stunning perennial gardens with automatic irrigation, picturesque inside and out. Embrace year round Muskoka from every window. Enjoy outdoor fires and SUNSETS! Inside there's more than 5000 square feet of spacious living area exquisitely designed and built incorporating elements that will enhance your day to day. Walk in the front door and keep on looking, take in that scene of sweeping & peaceful vistas & surroundings. Lower level walks out to the waterside haven. Includes a second laundry room with Dog washing station. Mechanicals, innovation and security have all been tended to. There's more! Dry dock Boathouse with wifi, two Separate Garages. One with two car parking & room for toys & tools and One Barn style building has parking for two or more cars, plenty of storage, cedar lined heated room (snowmobilers) and a large open area for games room or however you can dream. Being here is the best way to appreciate this gem. Details and features list available. (id:63267)
Home overview
- Cooling Central air conditioning, air exchanger
- Heat type Heat recovery ventilation (hrv)
- Sewer/ septic Septic system
- # total stories 1
- # parking spaces 15
- Has garage (y/n) Yes
- # full baths 5
- # half baths 2
- # total bathrooms 7.0
- # of above grade bedrooms 6
- Has fireplace (y/n) Yes
- Subdivision Stisted
- View View, view of water, lake view, direct water view
- Water body name Lake vernon
- Directions 1400187
- Lot size (acres) 0.0
- Listing # X12475363
- Property sub type Single family residence
- Status Active
- Utility 3.43m X 2.54m
Level: Lower - 4th bedroom 4.75m X 3.73m
Level: Lower - Laundry 3.81m X 3.66m
Level: Lower - Utility 3.43m X 2.41m
Level: Lower - 3rd bedroom 3.33m X 4.37m
Level: Lower - Family room 6.71m X 7.1m
Level: Lower - 5th bedroom 4.78m X 3.89m
Level: Lower - Cold room 1.98m X 1.27m
Level: Lower - Games room 4.37m X 4.06m
Level: Lower - Exercise room 3.15m X 3.66m
Level: Lower - Bathroom 3.76m X 3.76m
Level: Lower - Bathroom 2.97m X 2.97m
Level: Lower - Office 6.25m X 3.66m
Level: Main - Kitchen 5.94m X 3.81m
Level: Main - Sunroom 5.56m X 4.32m
Level: Main - Foyer 2.79m X 2.44m
Level: Main - Bathroom 2.43m X 2.43m
Level: Main - Great room 6.7m X 6.7m
Level: Main - Dining room 6.25m X 3.81m
Level: Main - Laundry 3.05m X 3.23m
Level: Main
- Listing source url Https://www.realtor.ca/real-estate/29017921/11-tipper-ln-lane-huntsville-stisted-stisted
- Listing type identifier Idx

$-13,333
/ Month

