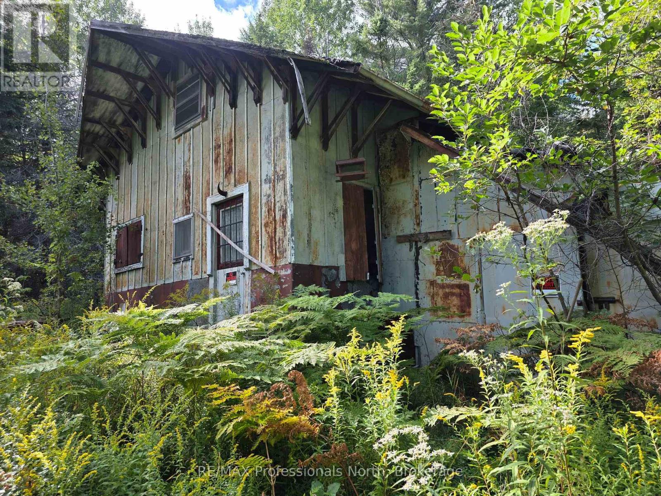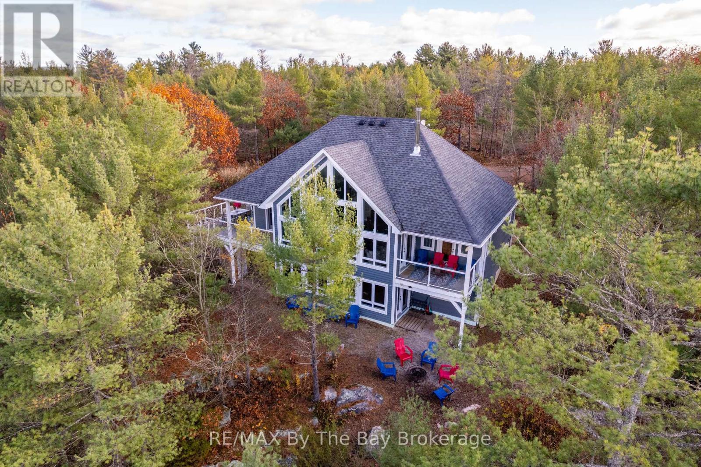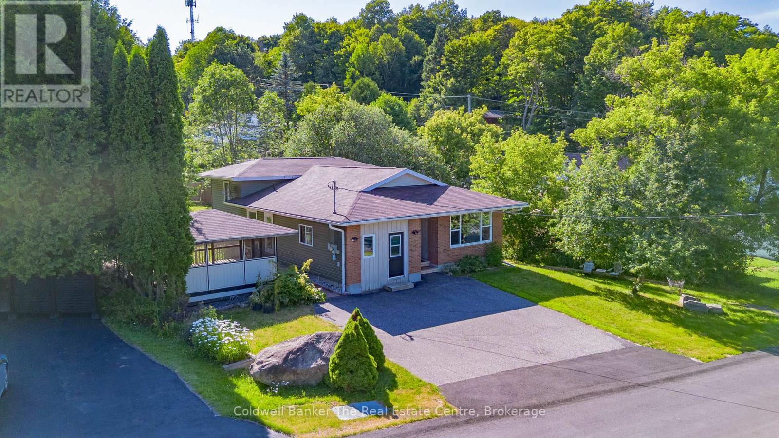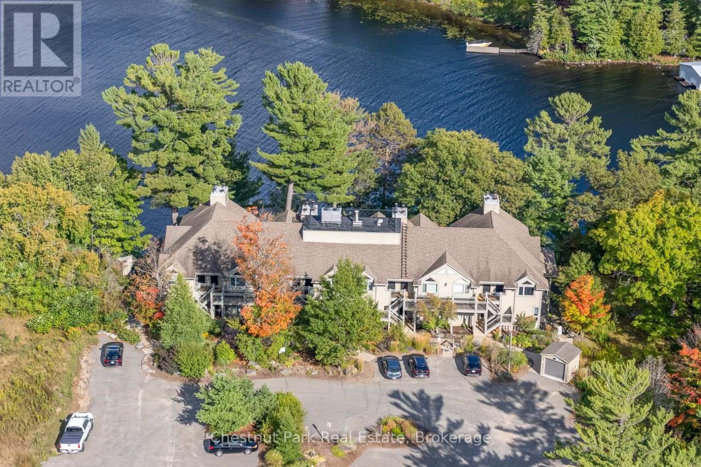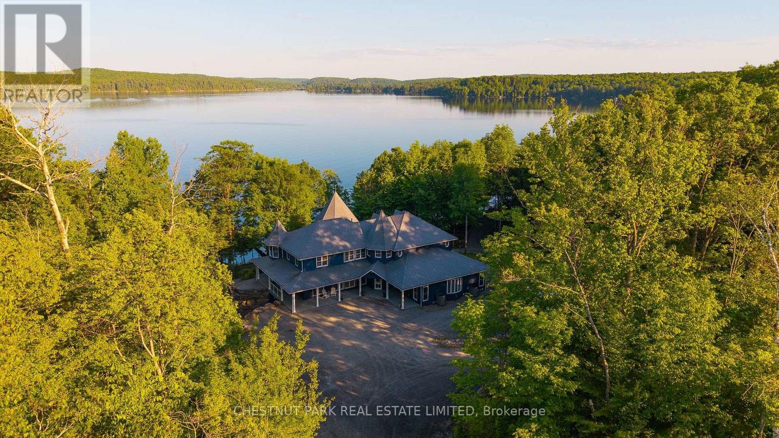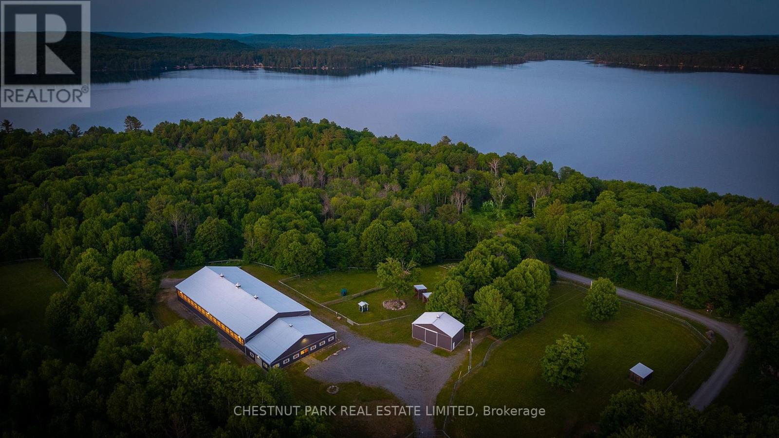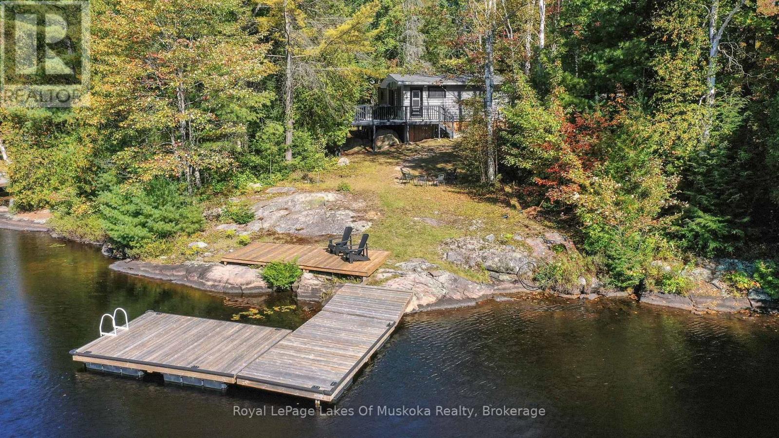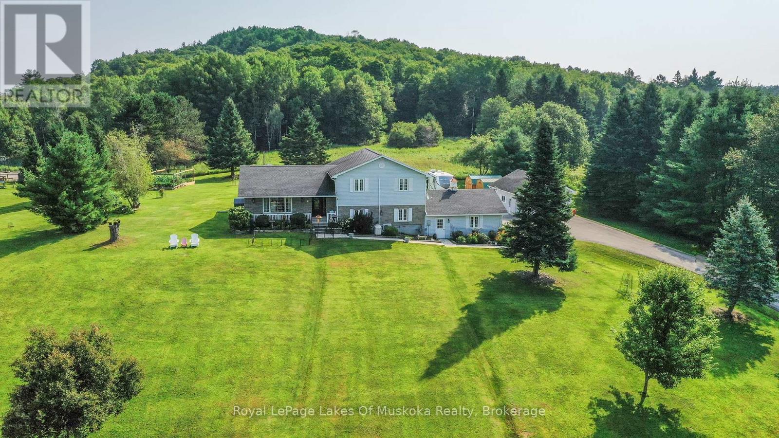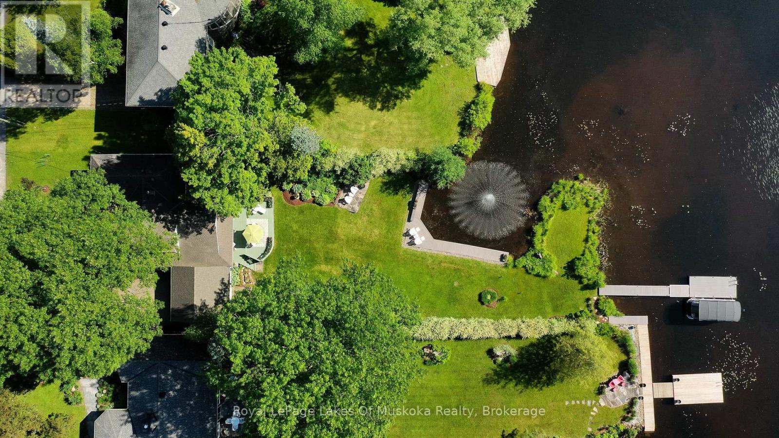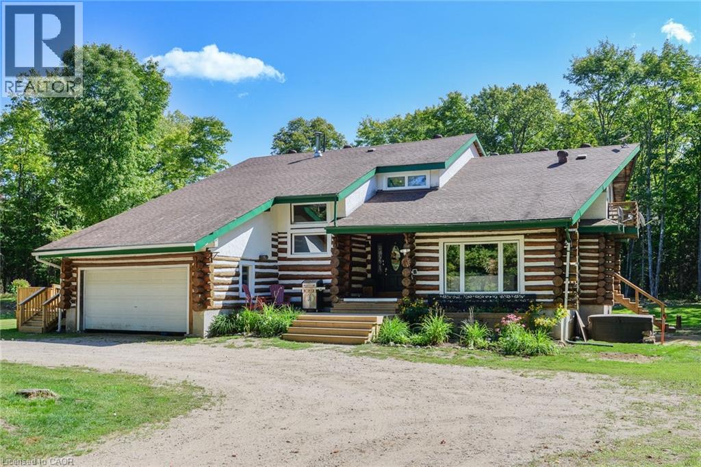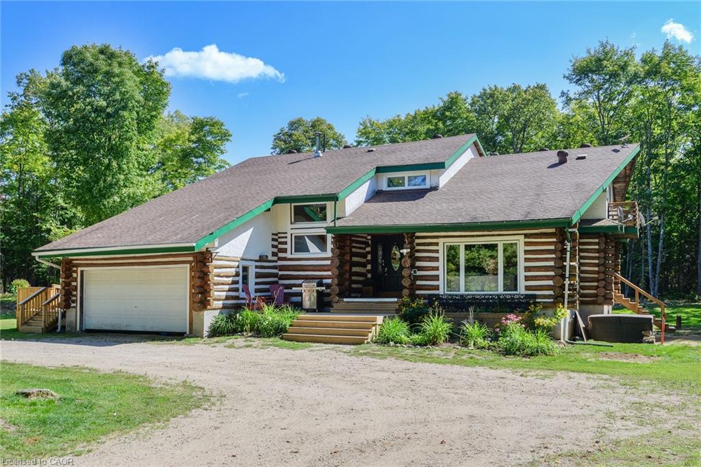- Houseful
- ON
- Huntsville
- P1H
- 116 Etwell Rd
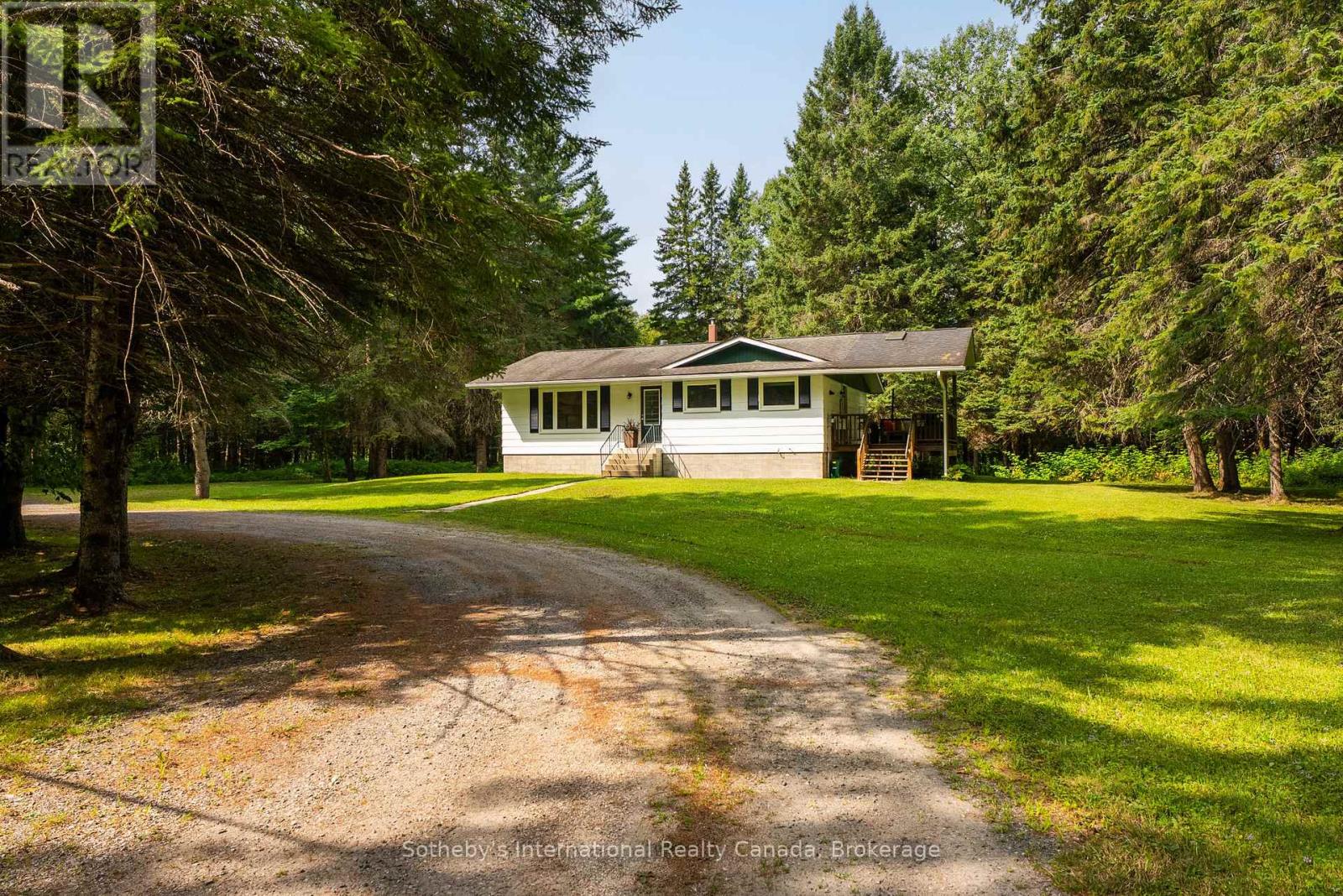
Highlights
Description
- Time on Houseful20 days
- Property typeSingle family
- StyleBungalow
- Median school Score
- Mortgage payment
Charming Bungalow at 116 Etwell Road - Perfect for Downsizers and First-Time Buyers! Discover your dream home in this delightful ranch-style bungalow nestled on beautiful, usable land. Ideal for anyone looking to downsize or step into homeownership, this property offers the perfect blend of country living with convenient access to town and the hwy 11. Located just 3-4 minutes from the highway and a quick 7-minute drive to downtown Huntsville, you'll enjoy the tranquility of a serene country setting without sacrificing accessibility. This charming home features three spacious bedrooms, a well-appointed bathroom, and an unfinished basement that presents a fantastic opportunity to double your living space or enjoy the simplicity of main-level living. One of the standout features of this property is the exceptional covered porch, which is generously sized and could easily be transformed into a cozy screened-in Muskoka room. Surrounded by trees and offering stunning views on three sides, this outdoor space is perfect for relaxing with a morning coffee or hosting family gatherings. Don't miss out on this adorable listing that combines comfort, privacy, and convenience. Schedule a viewing today and experience the charm of 116 Etwell Road for yourself (id:63267)
Home overview
- Heat source Oil
- Heat type Other
- Sewer/ septic Septic system
- # total stories 1
- # parking spaces 10
- # full baths 1
- # total bathrooms 1.0
- # of above grade bedrooms 3
- Subdivision Stisted
- Lot size (acres) 0.0
- Listing # X12350875
- Property sub type Single family residence
- Status Active
- Dining room 2.41m X 2.93m
Level: Main - Kitchen 2.94m X 4.77m
Level: Main - Living room 5.35m X 3.61m
Level: Main - Primary bedroom 3.18m X 4.16m
Level: Main - 3rd bedroom 2.73m X 4.15m
Level: Main - 2nd bedroom 3.01m X 3.1m
Level: Main
- Listing source url Https://www.realtor.ca/real-estate/28746846/116-etwell-road-huntsville-stisted-stisted
- Listing type identifier Idx

$-1,731
/ Month

