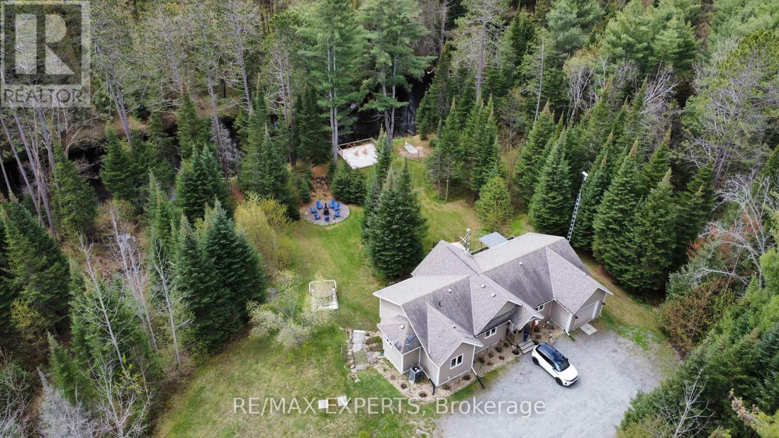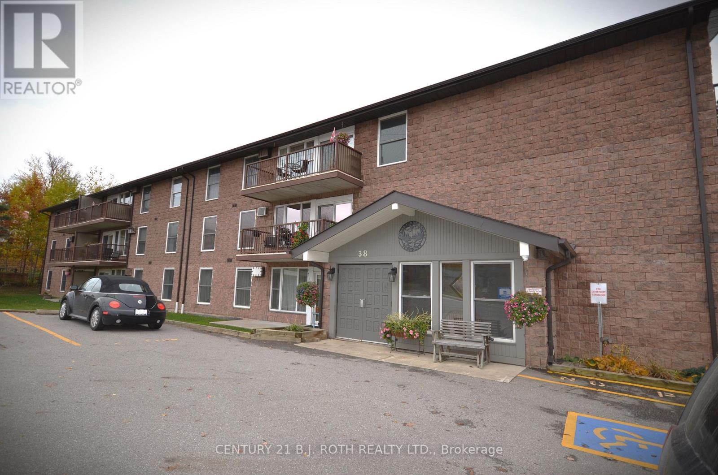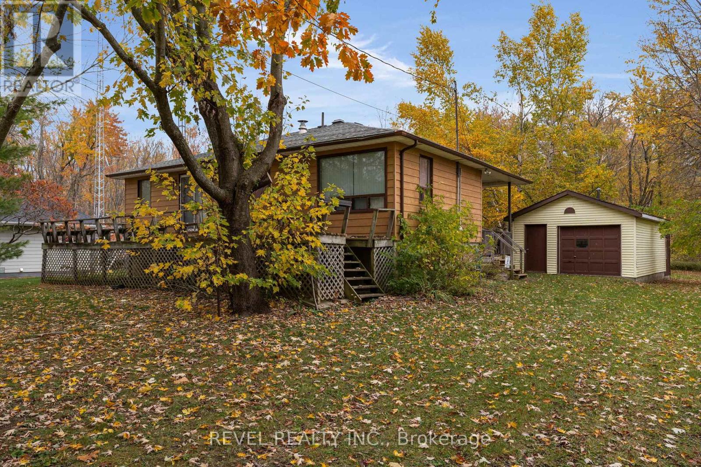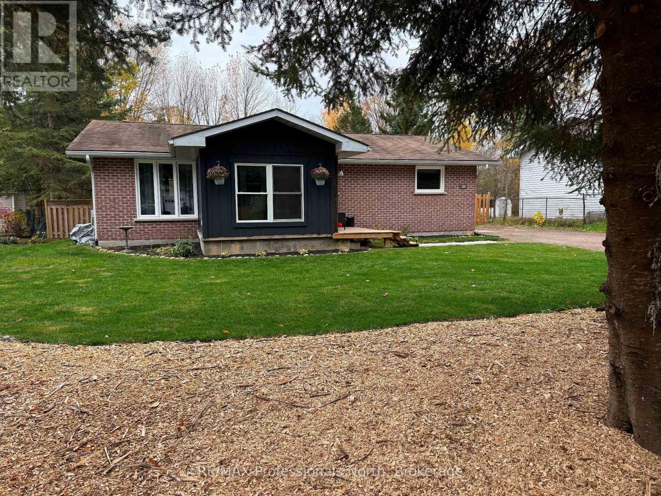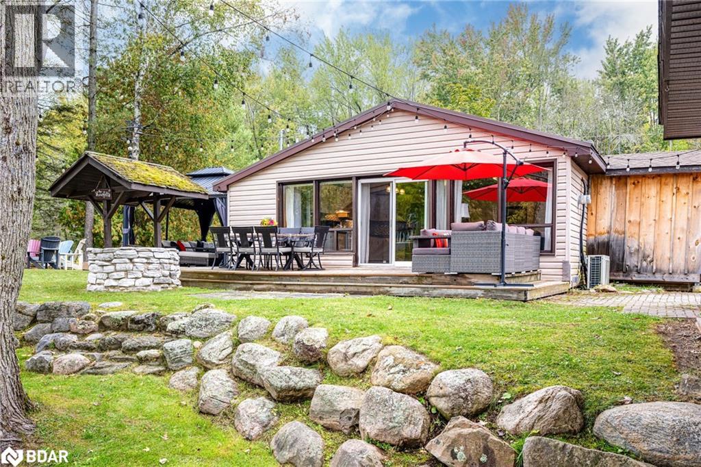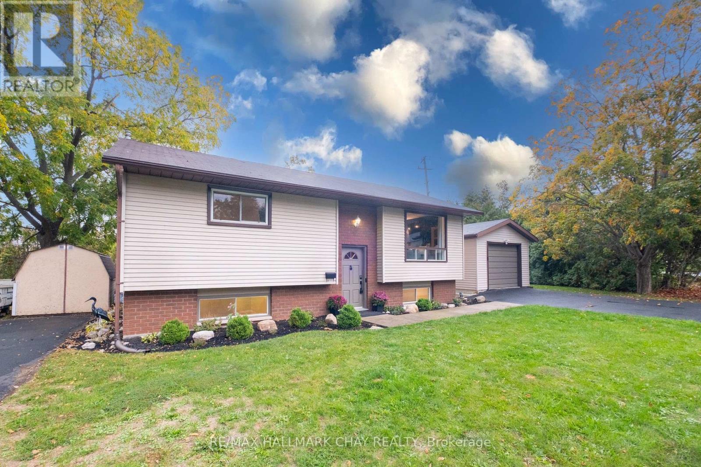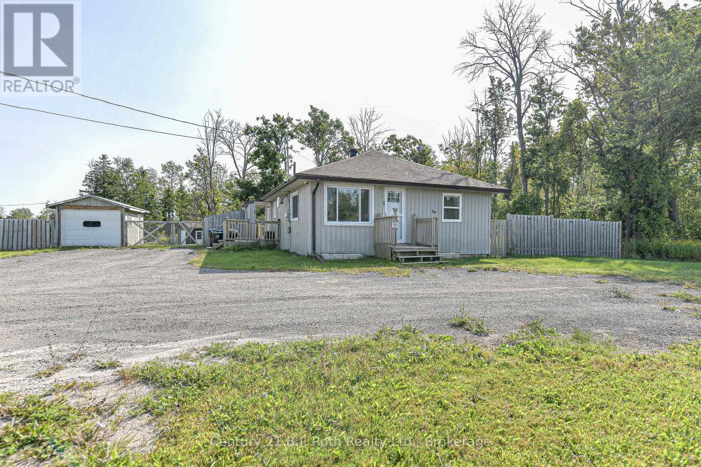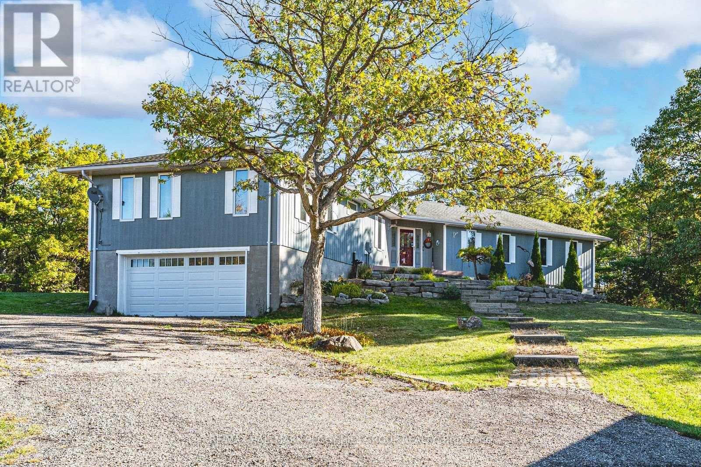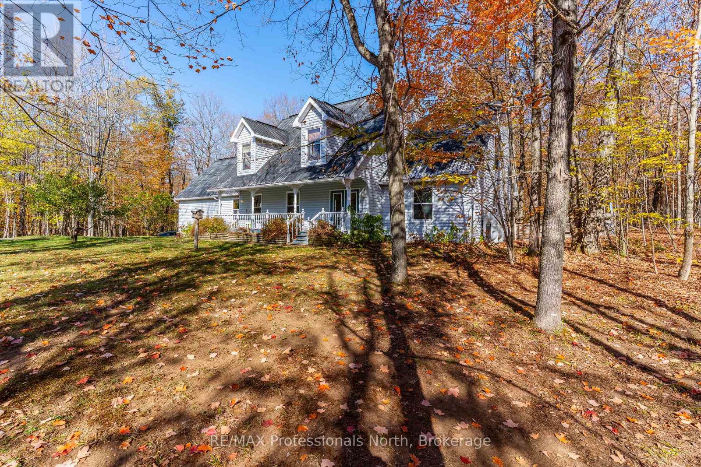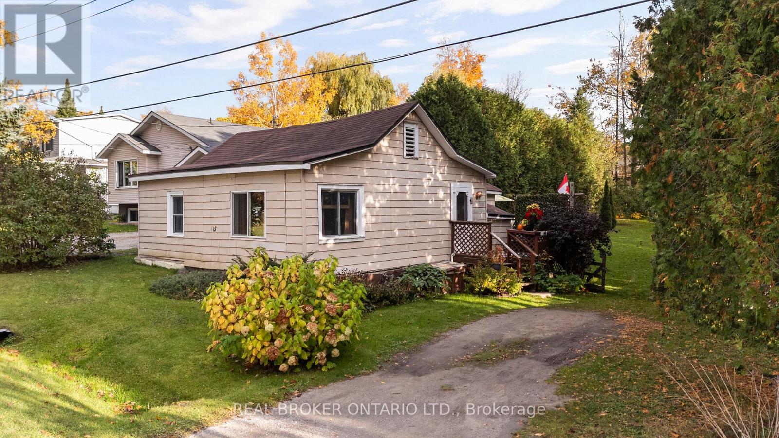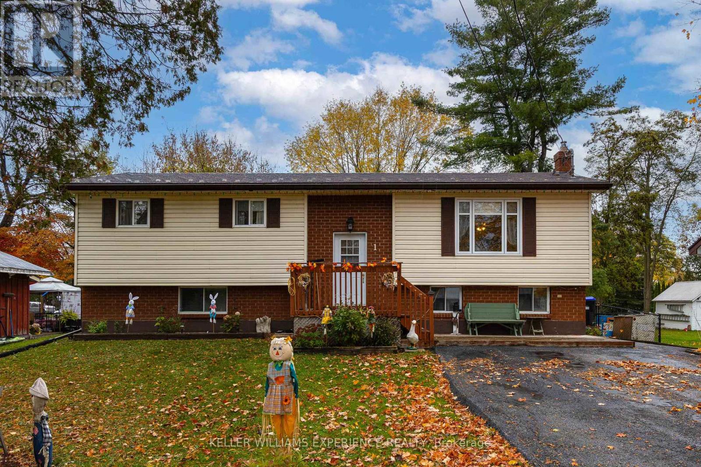- Houseful
- ON
- Huntsville
- P0B
- 127 S Lancelot Rd
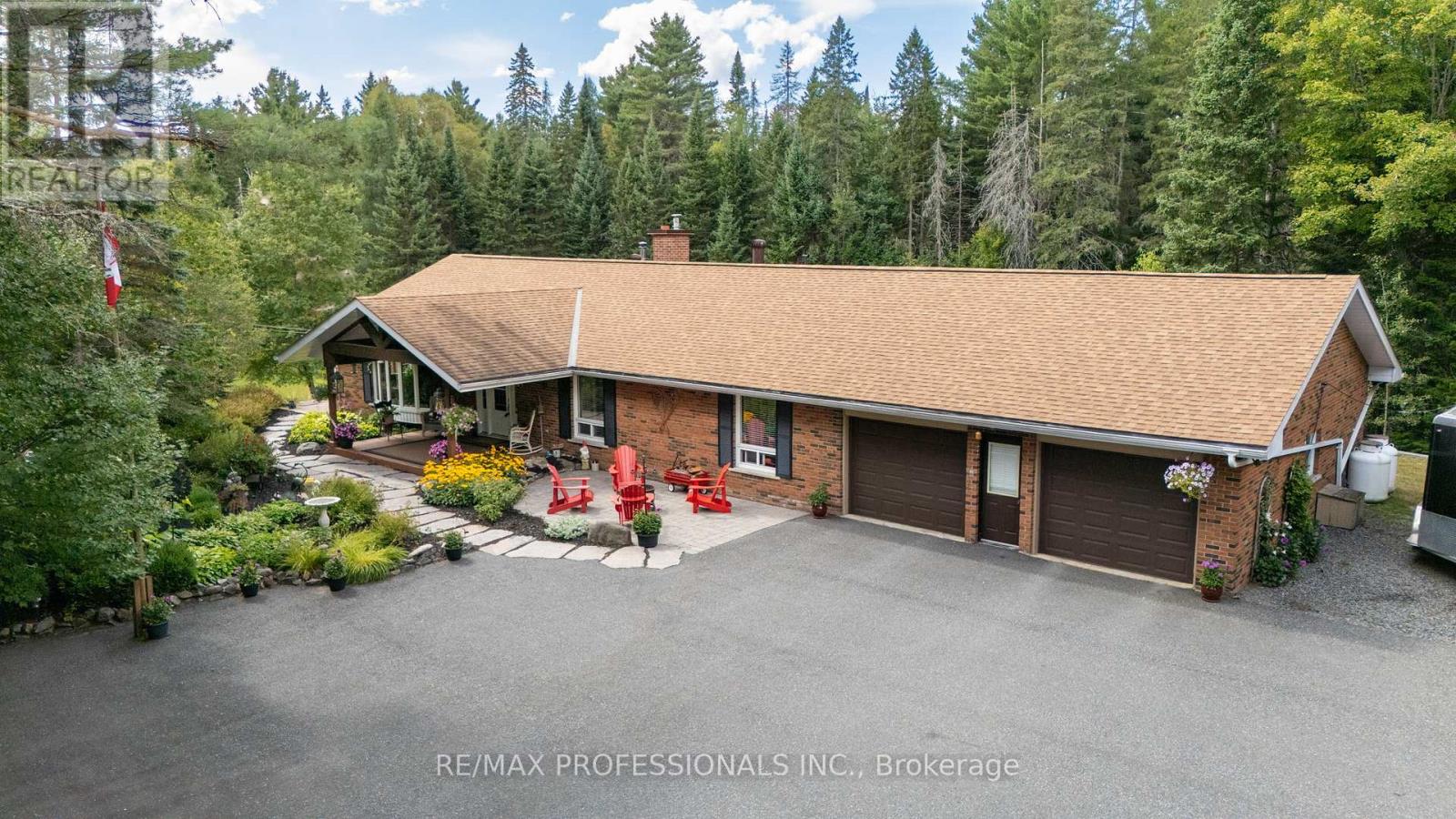
Highlights
Description
- Time on Houseful45 days
- Property typeSingle family
- StyleBungalow
- Median school Score
- Mortgage payment
Muskoka Retreat on 3+ Acres with Pond, Trails & Endless Possibilities. Enjoy the best of country living with easy access to all essential amenities in Huntsville, Port Sydney, and Bracebridge. This private 3+ acre property combines natural beauty with everyday practicality, featuring a serene pond with fountain, winding wooded trails, and plenty of space for the whole family to enjoy. Open concept kitchen/dining ideal for entertaining. Primary bedroom with 4pc ensuite bathroom. Finished lower level with wood-burning fireplace and 3pc bathroom offers excellent flexibility for multi-generational living or guests. Efficient radiant heat keeps the home comfortable year-round. A double garage plus separate workshop provide ample room for vehicles, storage, or hobbies. With Lakeland fibre optic internet available, you can stay connected while soaking in Muskoka's peace and quiet. Conveniently located near Hwy 11 and just 2 hours from the GTA, this is a true four-season escape. A must-see gem, book your showing today! (id:63267)
Home overview
- Cooling None
- Heat source Other
- Heat type Radiant heat
- Sewer/ septic Septic system
- # total stories 1
- # parking spaces 11
- Has garage (y/n) Yes
- # full baths 3
- # total bathrooms 3.0
- # of above grade bedrooms 4
- Flooring Hardwood, ceramic, laminate
- Subdivision Stephenson
- Directions 2179921
- Lot size (acres) 0.0
- Listing # X12389357
- Property sub type Single family residence
- Status Active
- Exercise room 7.7724m X 3.302m
Level: Lower - Other 3.302m X 2.9464m
Level: Lower - Recreational room / games room 9.1948m X 7.6708m
Level: Lower - Laundry 4.0894m X 2.6162m
Level: Main - Kitchen 6.858m X 3.0734m
Level: Main - Dining room 6.1214m X 4.5974m
Level: Main - Living room 7.6454m X 3.5306m
Level: Main - 2nd bedroom 4.0894m X 3.8608m
Level: Main - Primary bedroom 4.1402m X 4.0894m
Level: Main - 3rd bedroom 3.81m X 3.5052m
Level: Main
- Listing source url Https://www.realtor.ca/real-estate/28831755/127-south-lancelot-road-huntsville-stephenson-stephenson
- Listing type identifier Idx

$-3,168
/ Month

