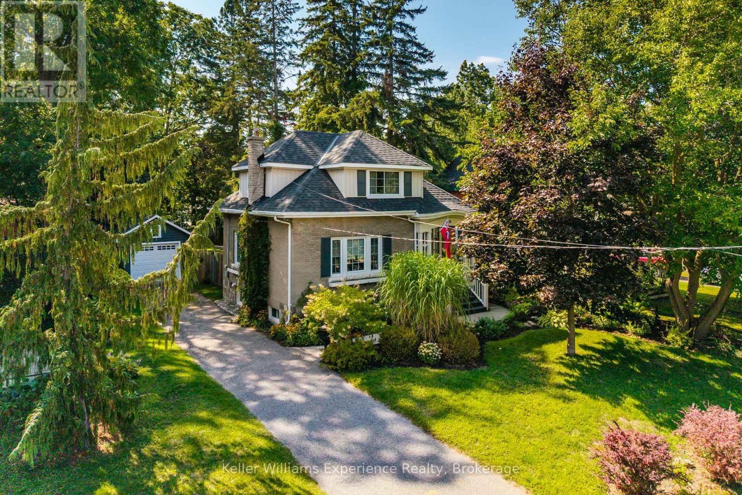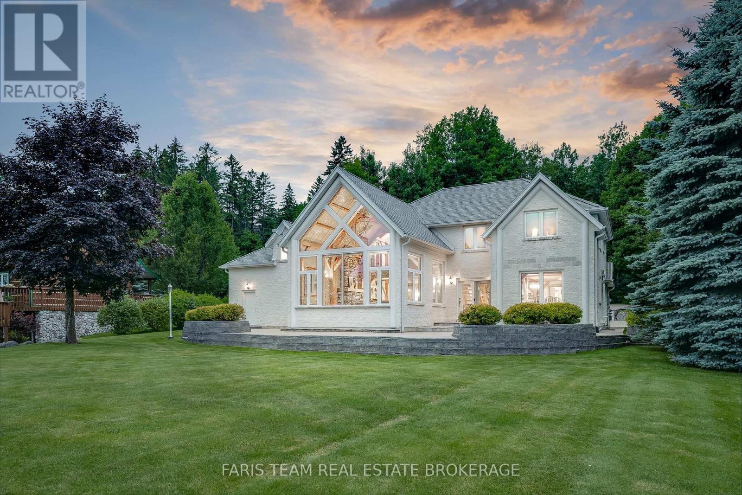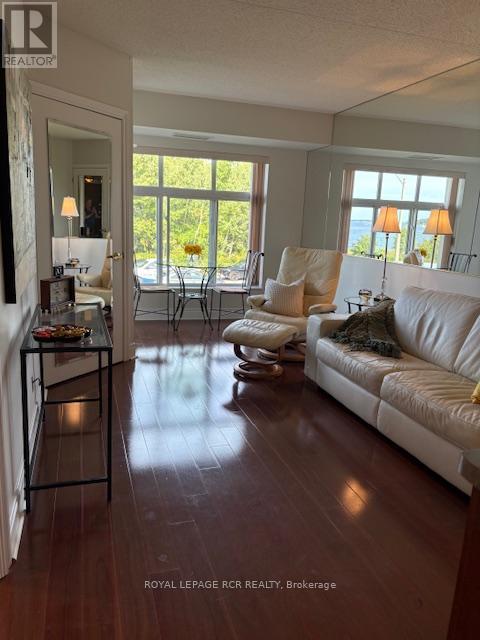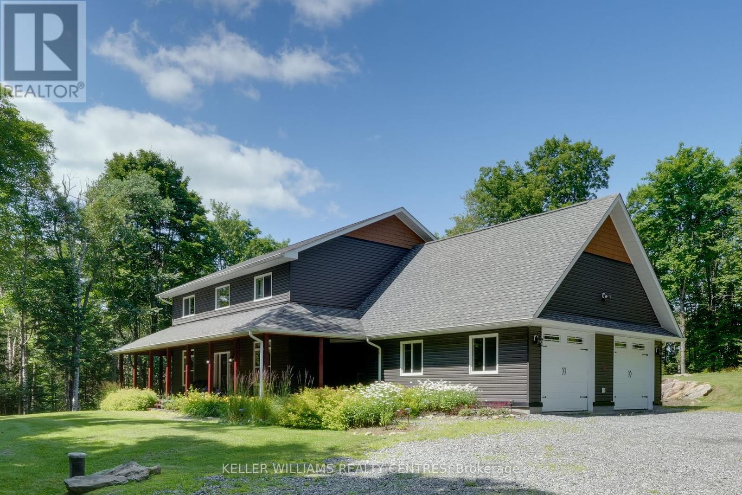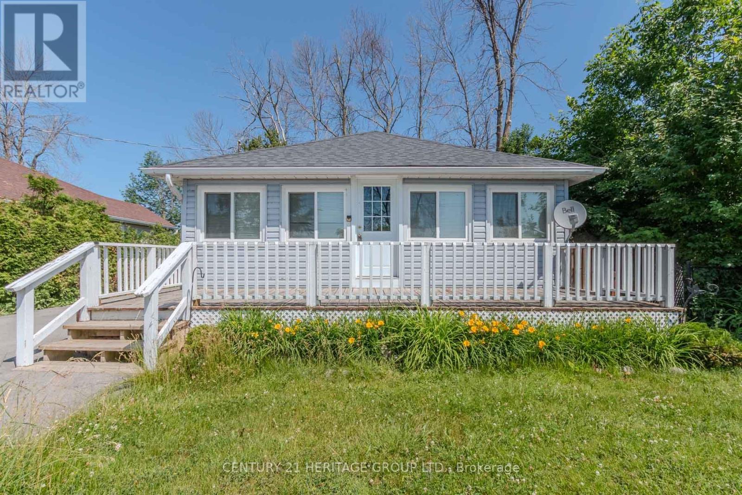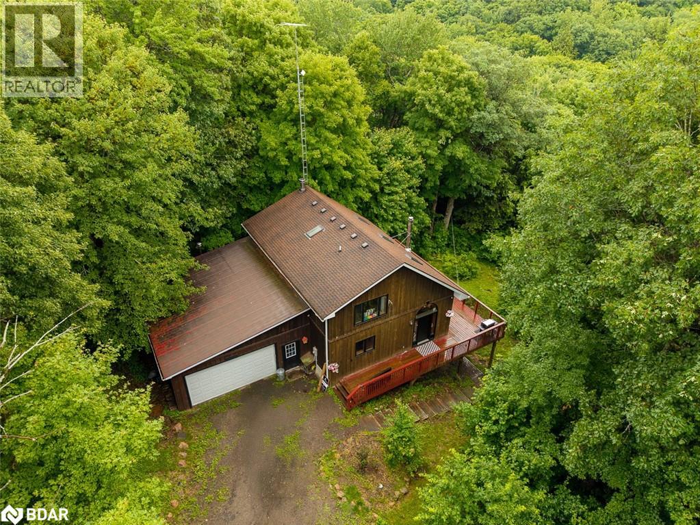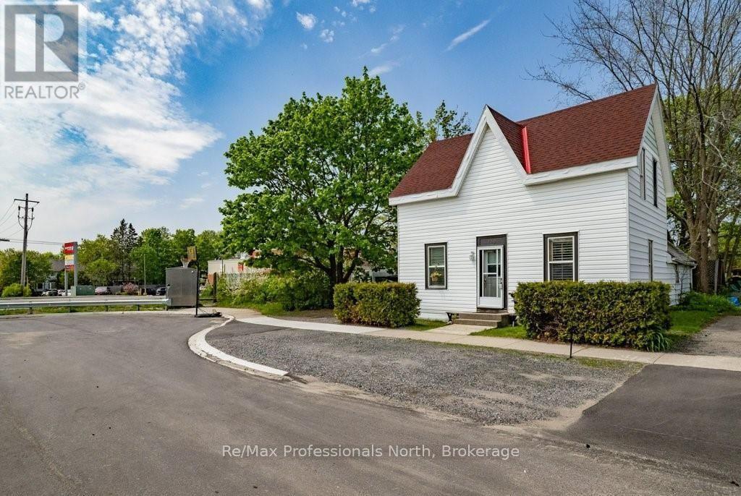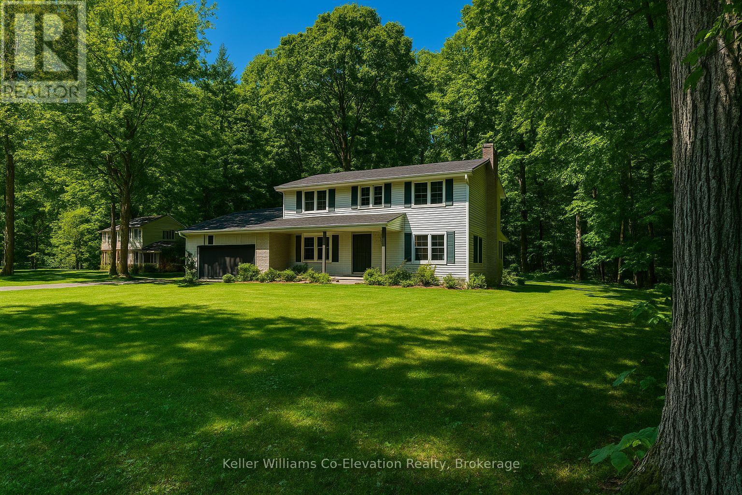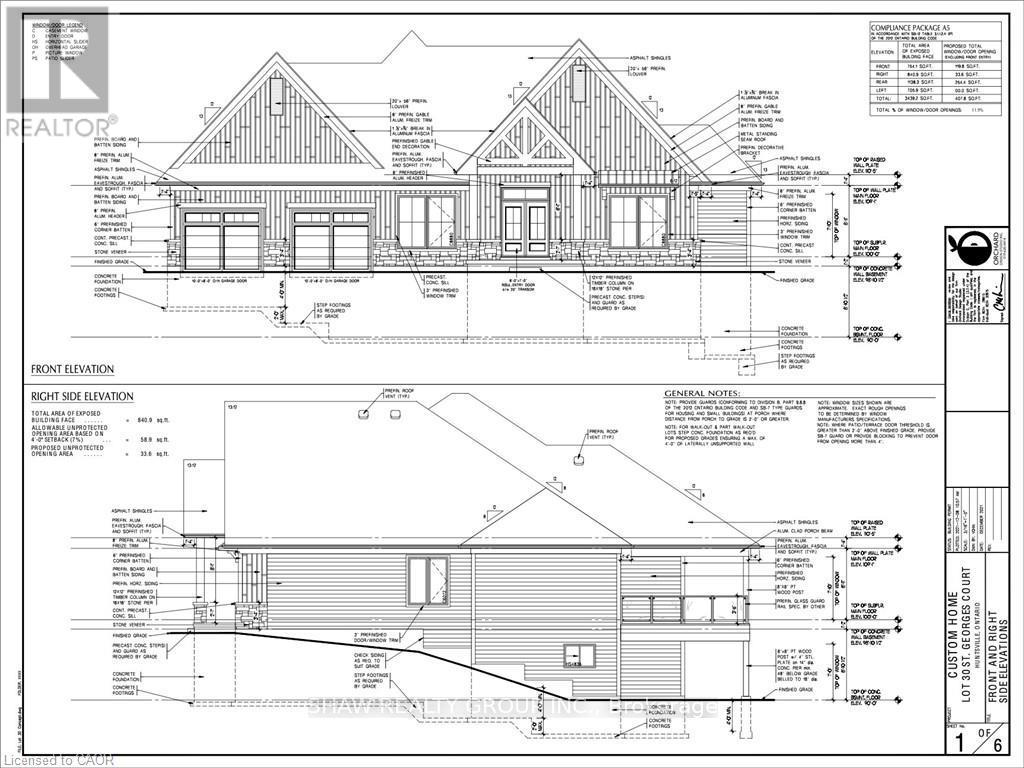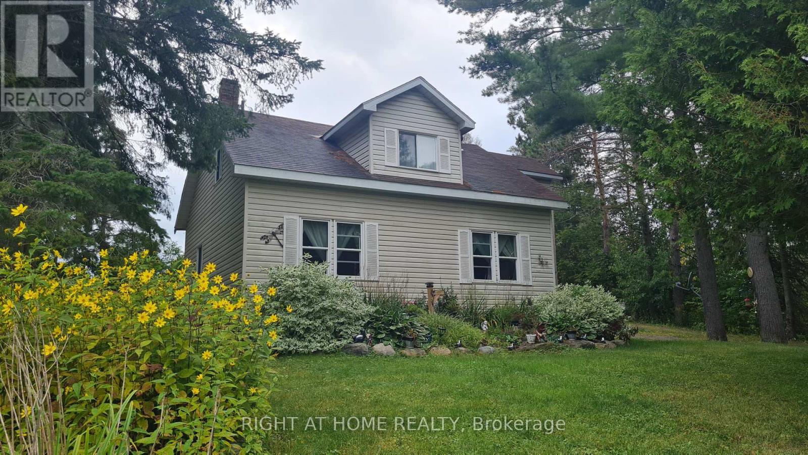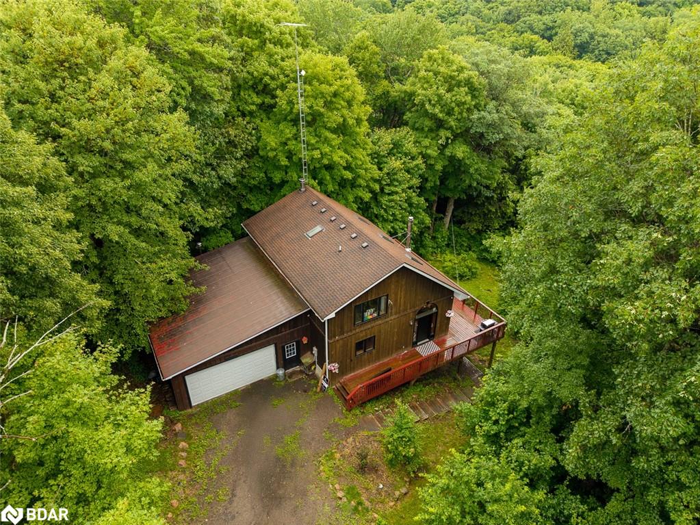- Houseful
- ON
- Huntsville
- P0B
- 128 Rusnick Dr
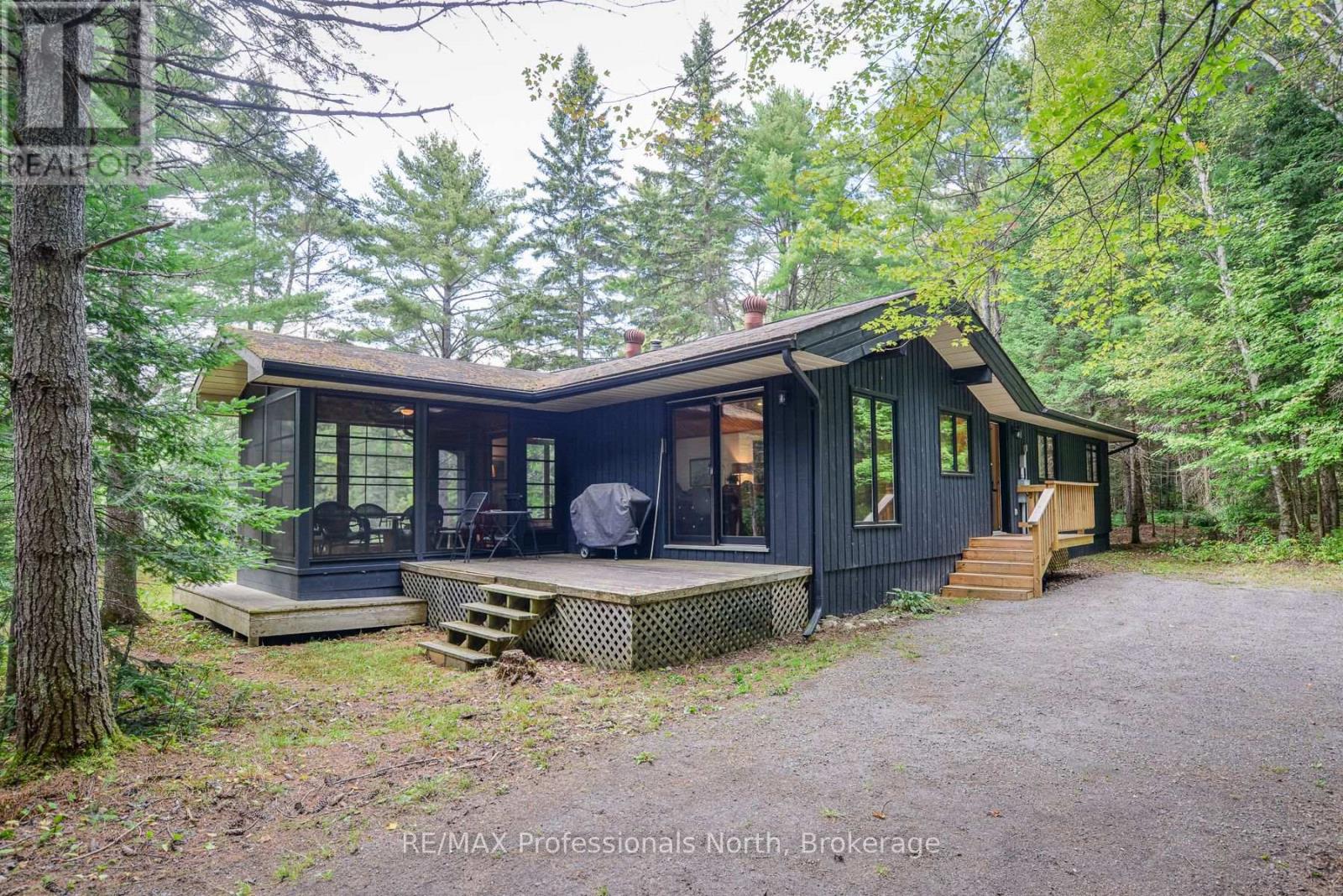
Highlights
Description
- Time on Housefulnew 3 hours
- Property typeSingle family
- StyleBungalow
- Median school Score
- Mortgage payment
Paradise found! Submerse yourself in tranquillity, on banks of the North Branch of the Muskoka River. This 3 bedroom, 2 bath winterized cottage offers main floor living making it suitable for people of all ages. The living area is highlighted by a vaulted ceiling and a walk out to the Muskoka Room. The river facing primary bedroom features a full ensuite bath and a walk out. Boasting 191' of water frontage and 1.64 acres, the property offers terrific lateral privacy and an abundance of flat, usable land. The waterfront combines the benefits of a gentle entry sandy shoreline and deeper water off of the dock. Other features include, drilled well (2022), Hot water tank (2019), Woodstove (2018) and Dock (2015). As a bonus, the outbuilding is complete with hydro and has been used as an office with a river view. The quaint Town of Port Sydney offers all of your day to day conveniences. Family cherished for over 20 years, it is time for another family to start making memories here today! (id:63267)
Home overview
- Heat source Electric
- Heat type Baseboard heaters
- Sewer/ septic Septic system
- # total stories 1
- # parking spaces 6
- # full baths 2
- # total bathrooms 2.0
- # of above grade bedrooms 3
- Has fireplace (y/n) Yes
- Subdivision Stephenson
- View Direct water view
- Water body name Muskoka river
- Lot size (acres) 0.0
- Listing # X12394961
- Property sub type Single family residence
- Status Active
- Sunroom 2.88m X 4.21m
Level: Main - Foyer 2.84m X 1.89m
Level: Main - Kitchen 2.85m X 3.26m
Level: Main - Bathroom 1.54m X 2.41m
Level: Main - Living room 5.42m X 5.36m
Level: Main - Dining room 2.84m X 2.1m
Level: Main - Bathroom 1.51m X 2.41m
Level: Main - Primary bedroom 3.2m X 5.73m
Level: Main - Bedroom 3.74m X 3.44m
Level: Main - Bedroom 2.73m X 2.73m
Level: Main
- Listing source url Https://www.realtor.ca/real-estate/28843614/128-rusnick-drive-huntsville-stephenson-stephenson
- Listing type identifier Idx

$-1,600
/ Month

