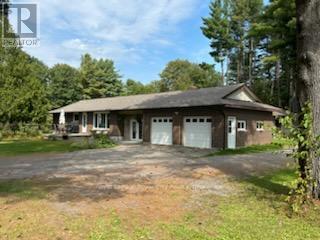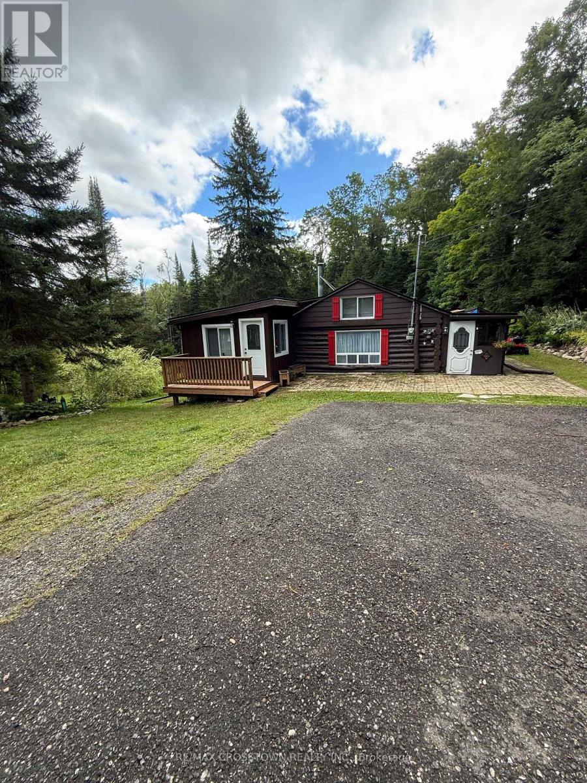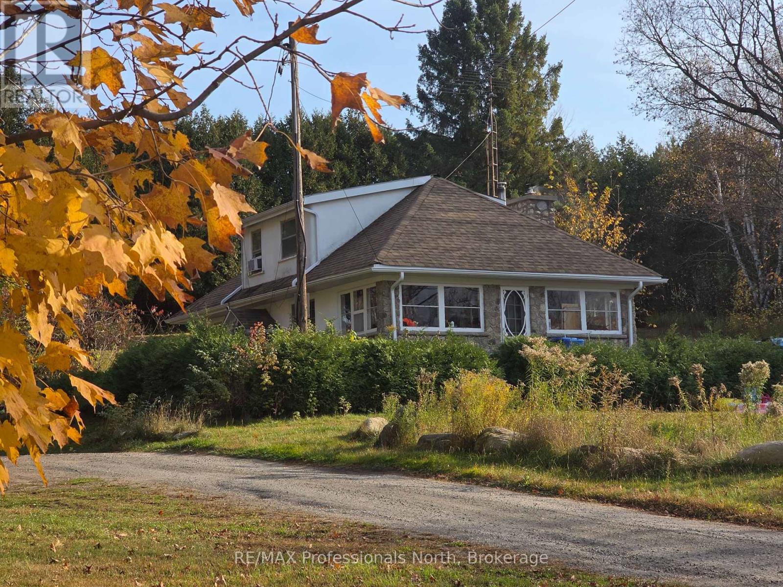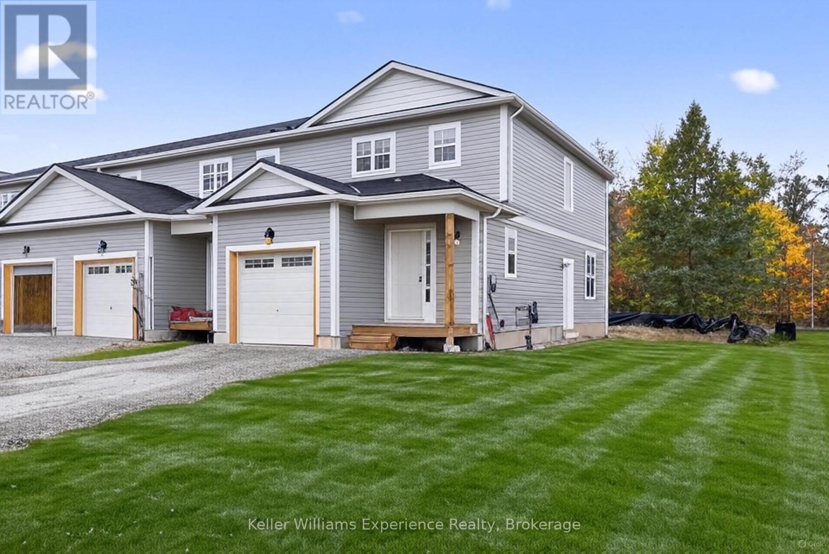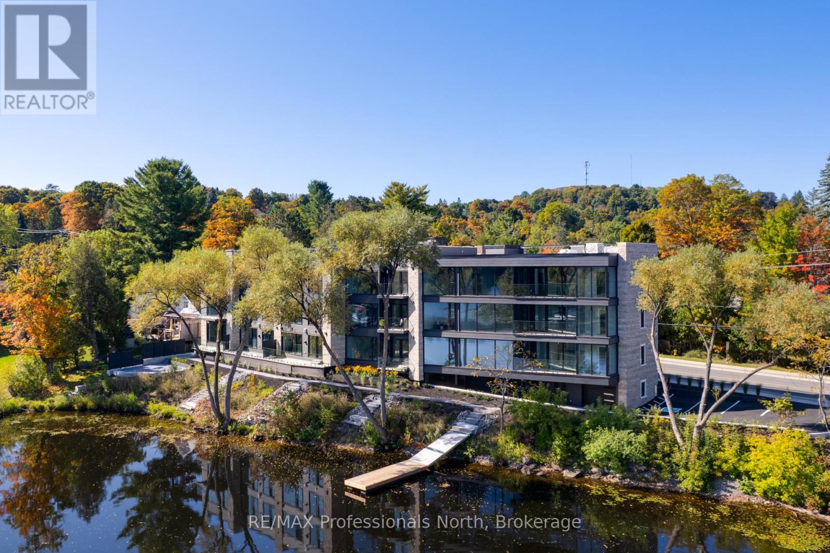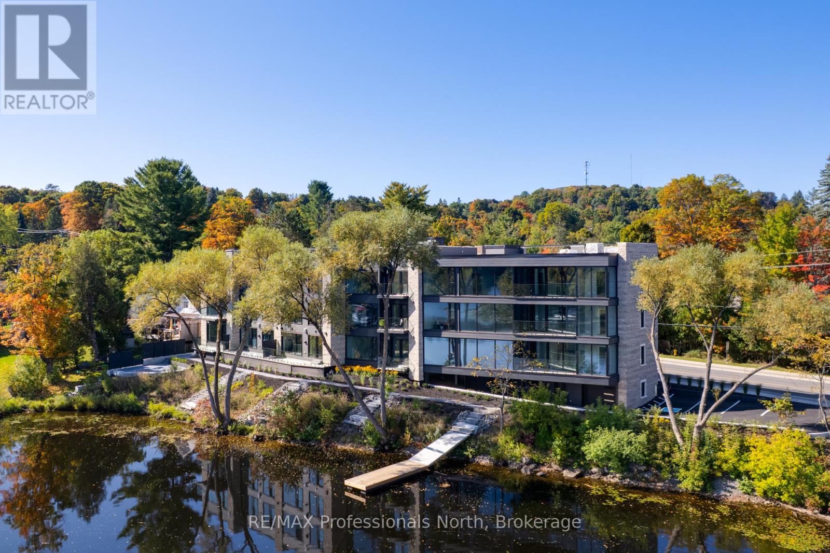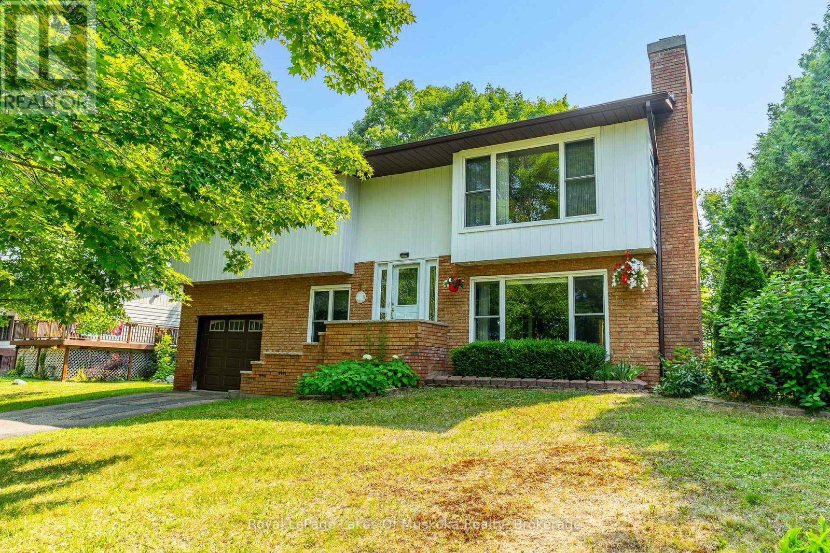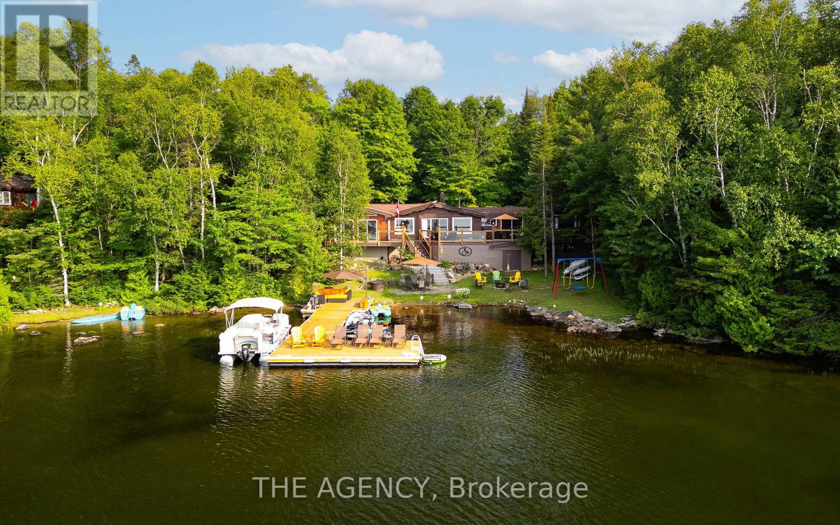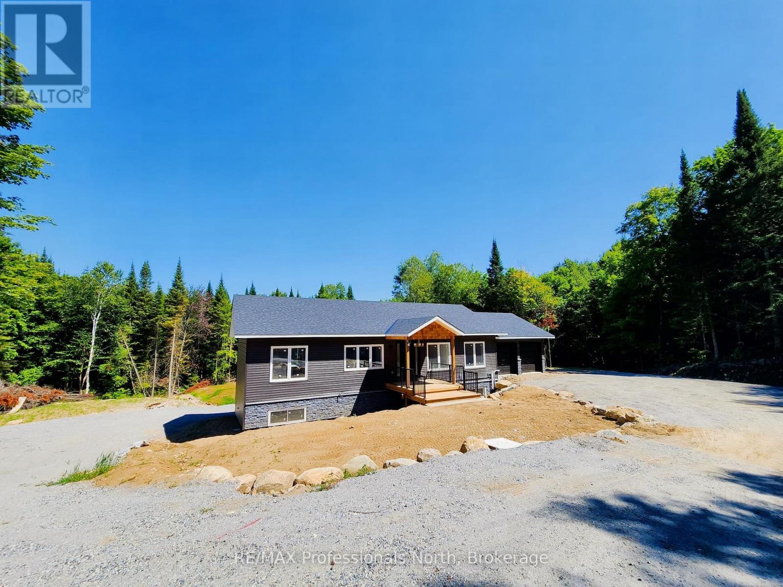- Houseful
- ON
- Huntsville
- P1H
- 133 Main St W
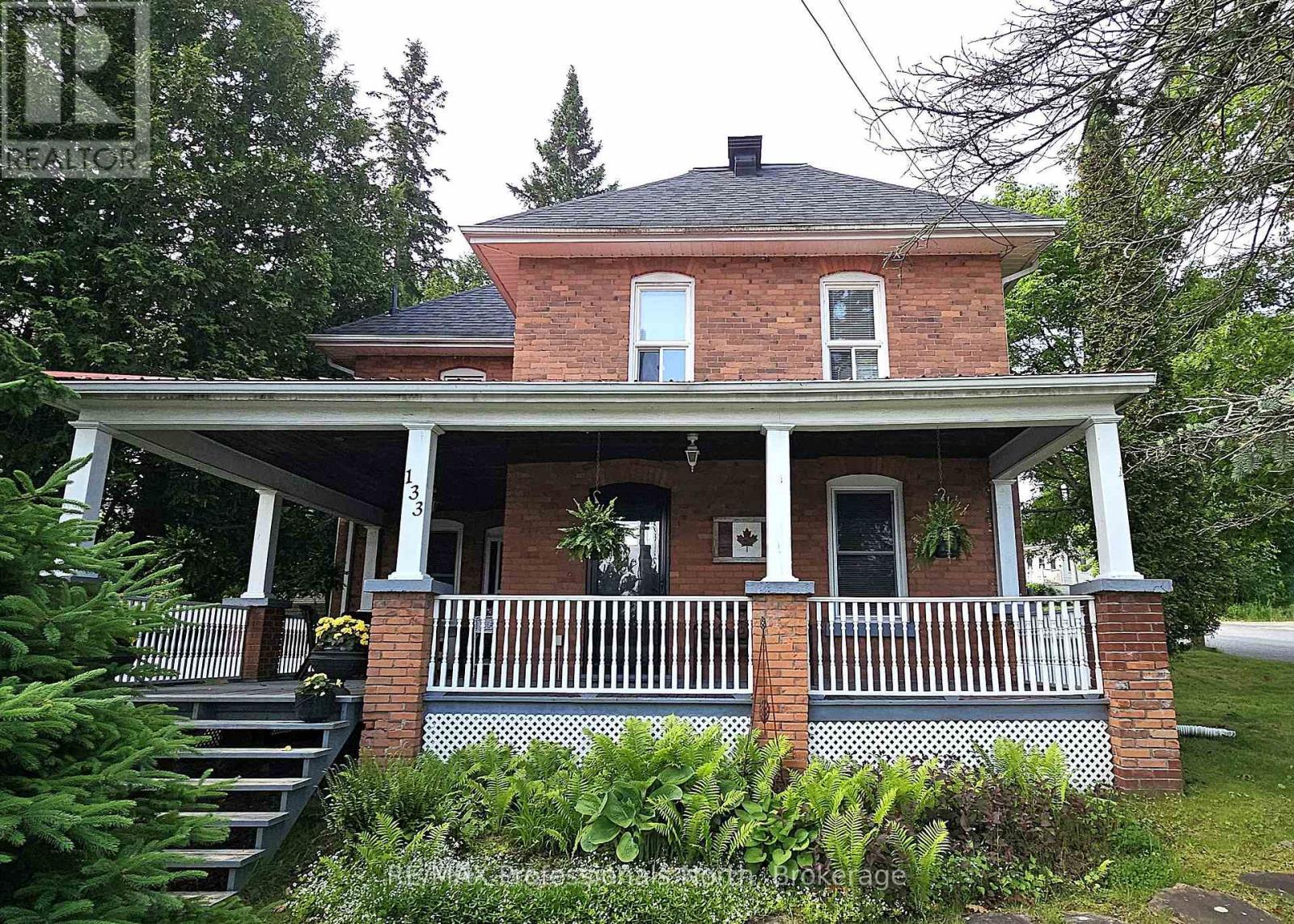
Highlights
Description
- Time on Houseful128 days
- Property typeSingle family
- Median school Score
- Mortgage payment
Quick occupancy available! Immaculate century home on large corner lot a short walk to Avery Beach and Boat Launch, Downtown Huntsville, Trans-Canada Trail, and all of the wonderful amenities that Huntsville has to offer. This lovingly cared for home features 3 bedrooms, and a 4-piece bath, rich hardwood flooring, large eat-in kitchen, generous living room with gas fireplace, a charming wrap-around covered porch, and endless character. The full, unfinished basement is where you will find laundry, the newer natural gas furnace, loads of storage, and potential for use as a games room. Outside you will find a wonderful patio off the Muskoka Room, gardens, a cedar grove, room for kids or pets to play, and last but certainly not least, a huge 35' x 22' garage/shop with loft storage; a fantastic space for the hobbyist, toy storage, or perhaps even your vehicles; because we know people love to use their garages for everything BUT cars! This truly is a special property that is sure to impress and stand out amongst the crowd of home offerings in Huntsville. (id:63267)
Home overview
- Cooling Air exchanger
- Heat source Natural gas
- Heat type Forced air
- Sewer/ septic Sanitary sewer
- # total stories 2
- # parking spaces 4
- Has garage (y/n) Yes
- # full baths 1
- # total bathrooms 1.0
- # of above grade bedrooms 3
- Has fireplace (y/n) Yes
- Subdivision Chaffey
- Lot desc Landscaped
- Lot size (acres) 0.0
- Listing # X12215212
- Property sub type Single family residence
- Status Active
- Bedroom 2.769m X 3.607m
Level: 2nd - Study 1.4m X 1.42m
Level: 2nd - Bedroom 2.083m X 5.639m
Level: 2nd - Bedroom 2.819m X 3.607m
Level: 2nd - Bathroom 1.499m X 2.438m
Level: 2nd - Utility 7.188m X 9.042m
Level: Basement - Living room 3.35m X 7.32m
Level: Main - Kitchen 3.75m X 5.4m
Level: Main - Mudroom 3.66m X 2.667m
Level: Main
- Listing source url Https://www.realtor.ca/real-estate/28457028/133-main-street-w-huntsville-chaffey-chaffey
- Listing type identifier Idx

$-1,600
/ Month

