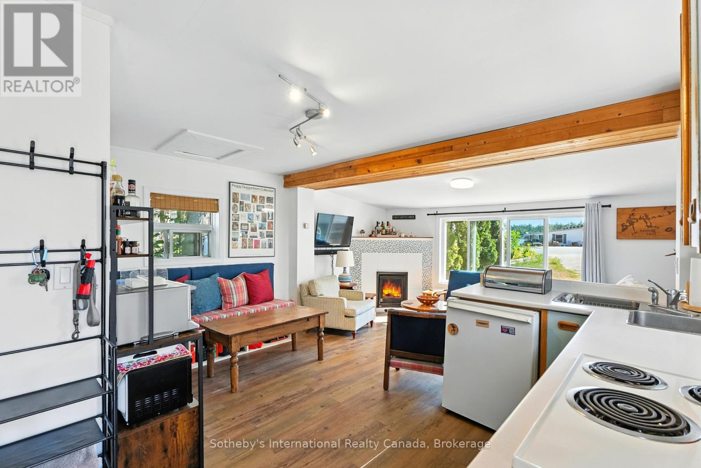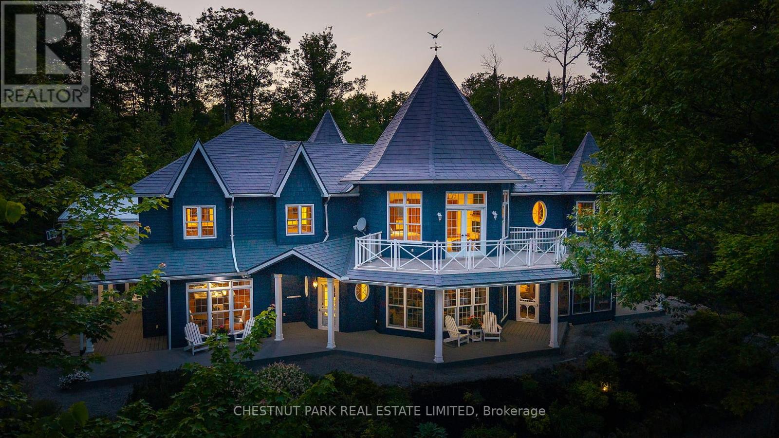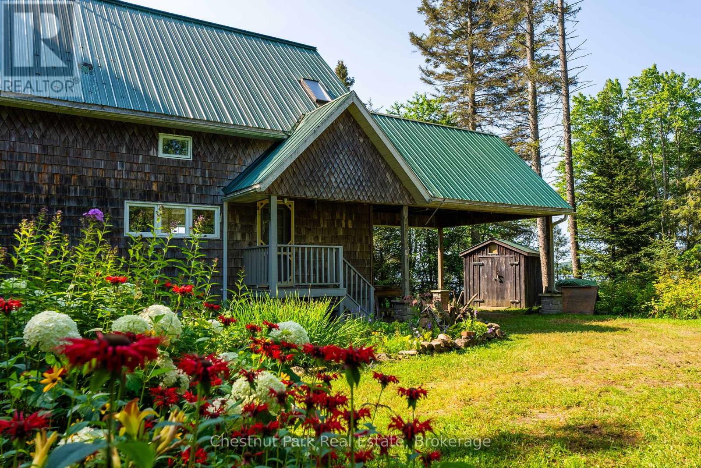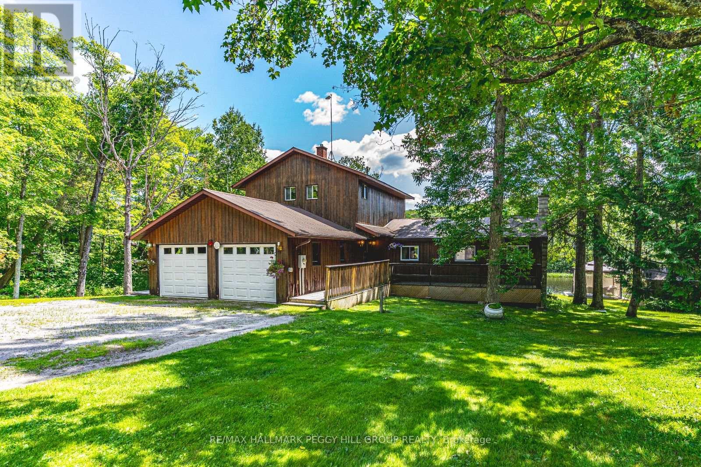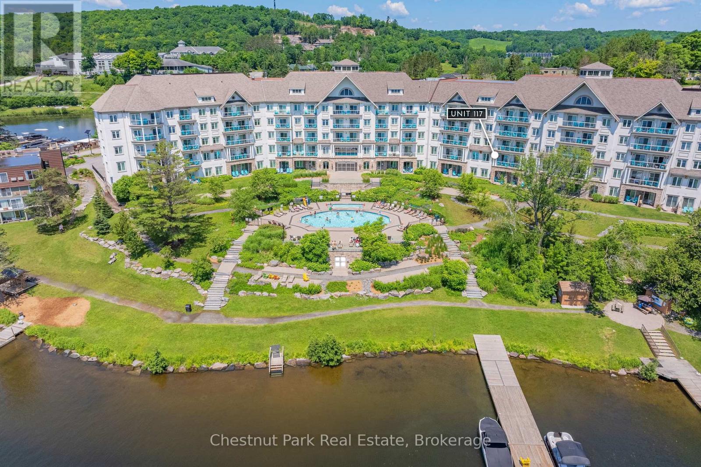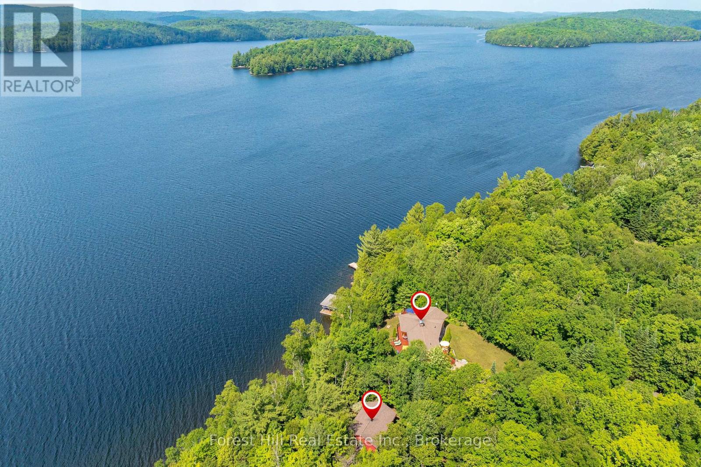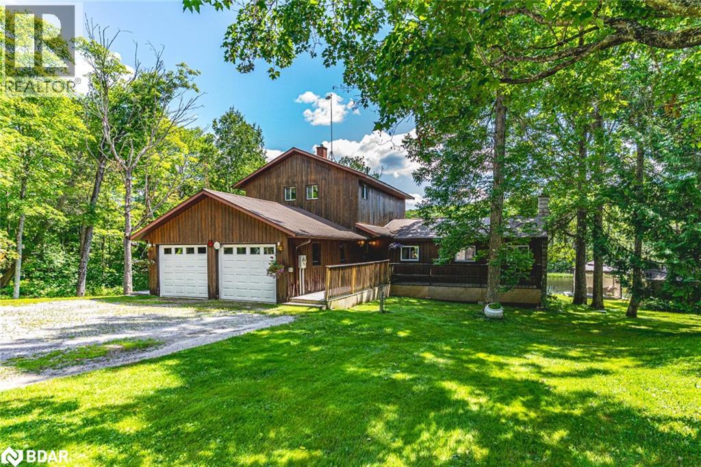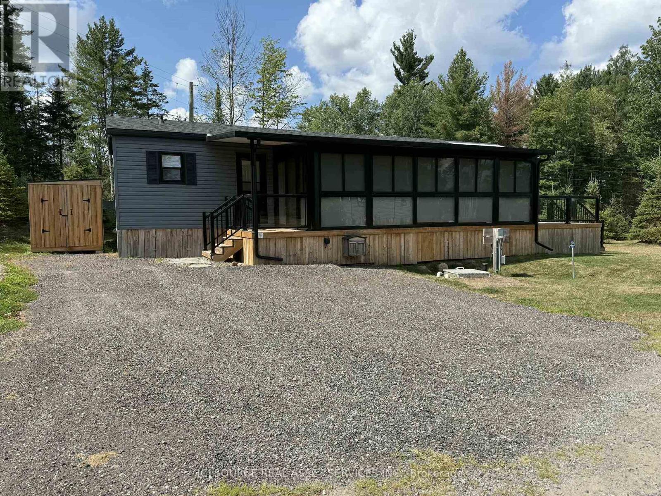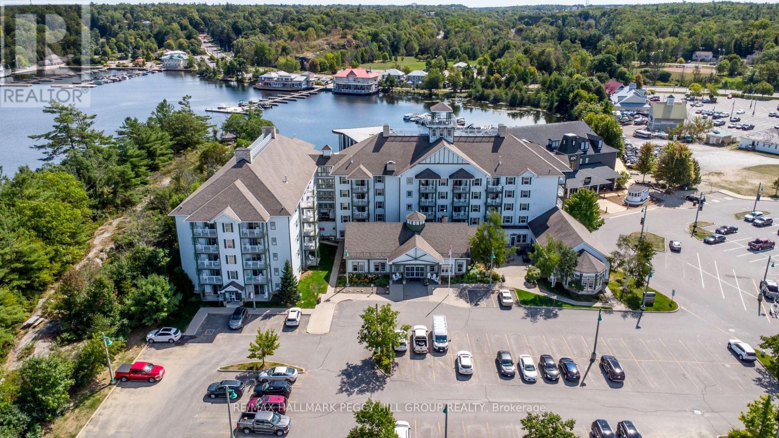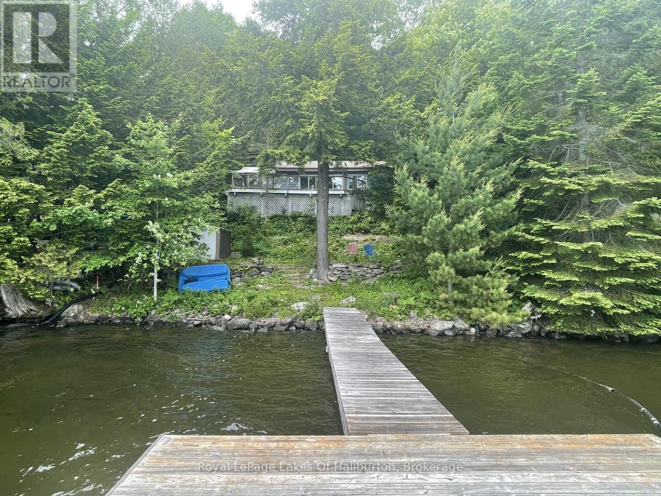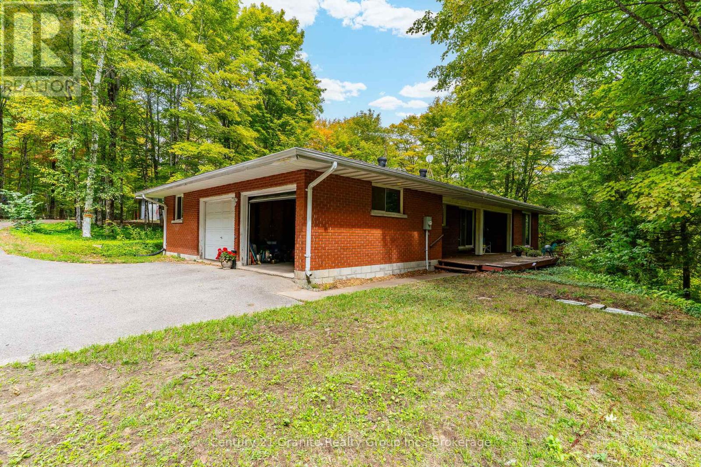- Houseful
- ON
- Huntsville
- P1H
- 156 Deerfoot Trl
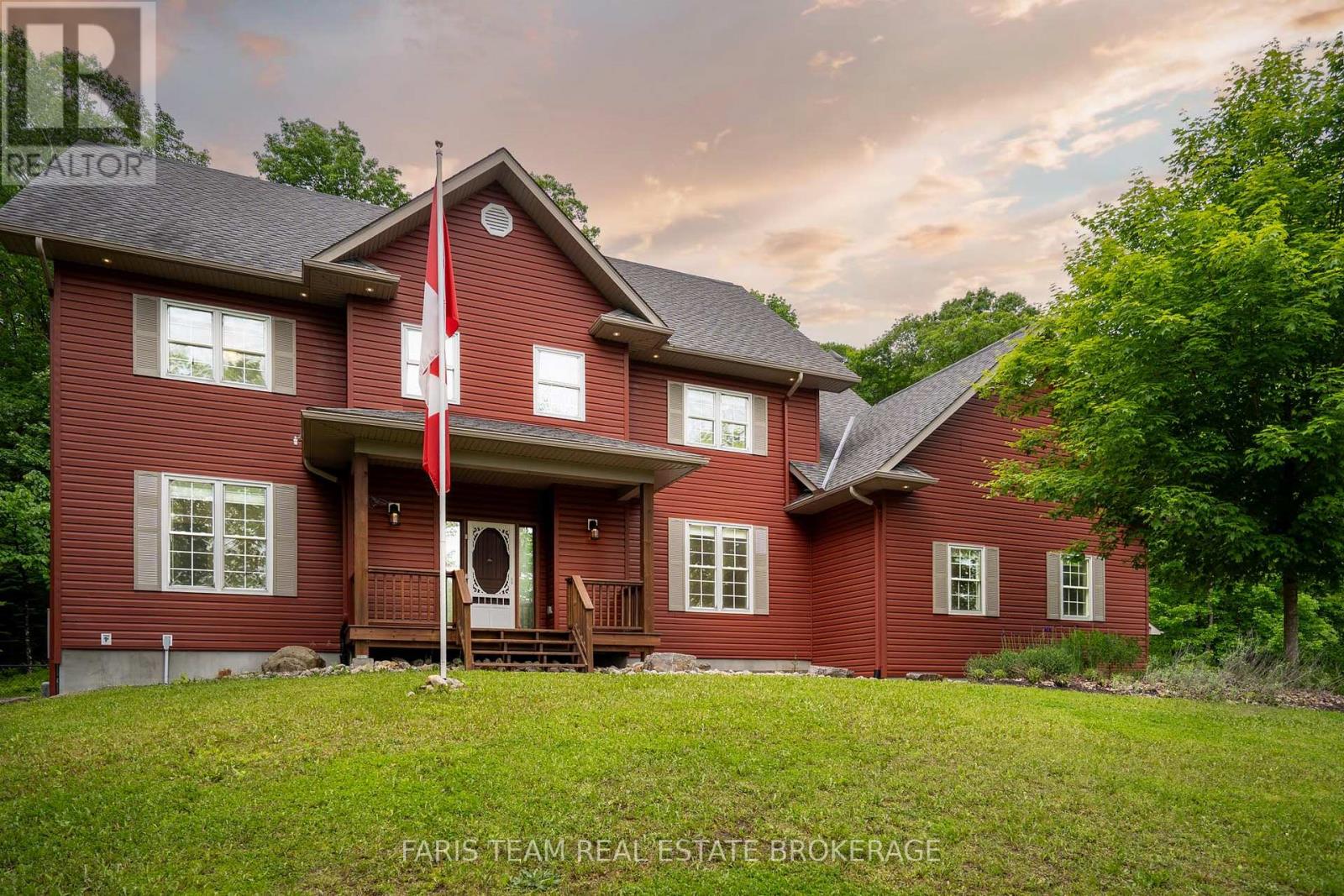
Highlights
Description
- Time on Housefulnew 7 days
- Property typeSingle family
- Median school Score
- Mortgage payment
Top 5 Reasons You Will Love This Home: 1) Absolutely stunning, custom-built home offering 4,551 square feet of finished living space on a private 2.6-acre estate lot in the prestigious Woodland Heights community, perfectly located just minutes from downtown Huntsville, golfing, and access to Lake of Bays and the Chain Lake System 2) Breathtaking exterior with beautifully landscaped grounds, complete with an irrigation system, a fully fenced yard ideal for pets, and a brand-new swim spa with custom decking, along with a separate two-car garage providing additional storage for recreational toys, while the expansive driveway ensures plenty of parking 3) Main level exuding elegance, featuring wide plank hardwood flooring spanning throughout, a one-of-a-kind custom kitchen with high-end cabinetry, a large pantry, granite countertops, tiled backsplash, a spacious breakfast island, and seamless indoor-outdoor living with a walkout to a cozy screened-in three-season room 4) Fully finished basement designed for comfort and functionality, hosting two oversized bedrooms with large windows, a spacious and inviting recreation room, high ceilings, pot lighting, and a modern 3-piece bathroom 5) Loaded with premium features, including a granite firepit area, whole-home generator, tall 9 ceilings, spa-like bathrooms, and a luxurious primary suite with an oversized walk-in closet. 3,149 above grade sq.ft. plus a finished basement. (id:63267)
Home overview
- Cooling Central air conditioning
- Heat source Propane
- Heat type Forced air
- Sewer/ septic Septic system
- # total stories 2
- # parking spaces 18
- Has garage (y/n) Yes
- # full baths 3
- # half baths 1
- # total bathrooms 4.0
- # of above grade bedrooms 5
- Flooring Hardwood, ceramic
- Has fireplace (y/n) Yes
- Subdivision Brunel
- Directions 1968338
- Lot size (acres) 0.0
- Listing # X12369677
- Property sub type Single family residence
- Status Active
- Bedroom 4.6m X 3.86m
Level: 2nd - Primary bedroom 5.8m X 4.58m
Level: 2nd - Bedroom 4.16m X 4.01m
Level: 2nd - Bedroom 4.46m X 4.03m
Level: Basement - Bedroom 4.06m X 3.89m
Level: Basement - Laundry 2.73m X 2.26m
Level: Main - Kitchen 4.97m X 4.73m
Level: Main - Office 4.01m X 3.75m
Level: Main - Living room 5m X 4.99m
Level: Main - Den 4.61m X 4.18m
Level: Main - Dining room 4.52m X 3.41m
Level: Main - Sunroom 5.79m X 3.65m
Level: Main - Recreational room / games room 9.32m X 4.43m
Level: Sub Basement
- Listing source url Https://www.realtor.ca/real-estate/28789536/156-deerfoot-trail-huntsville-brunel-brunel
- Listing type identifier Idx

$-3,381
/ Month

