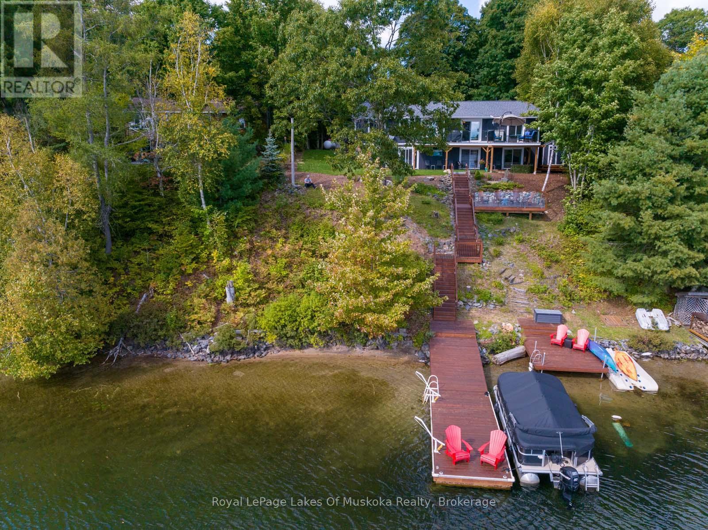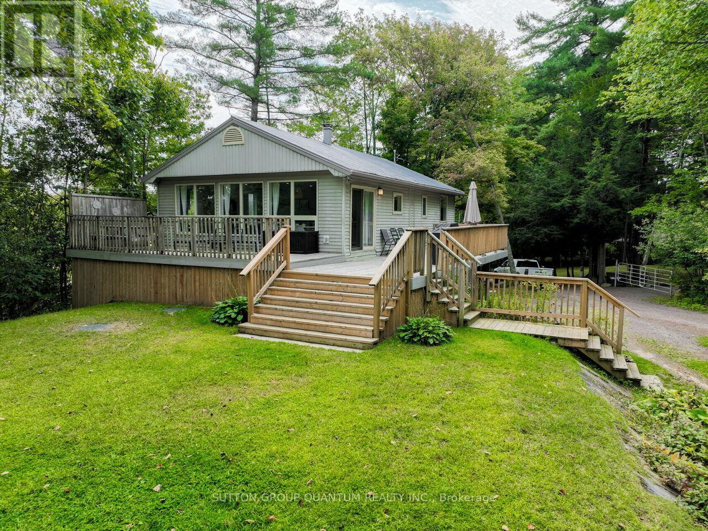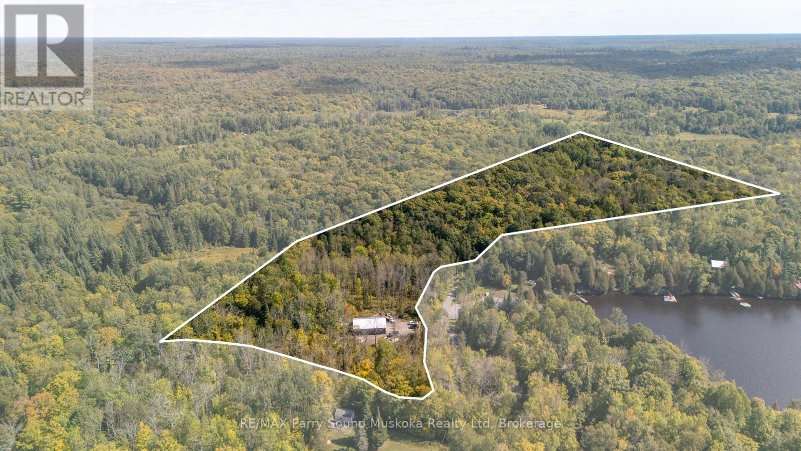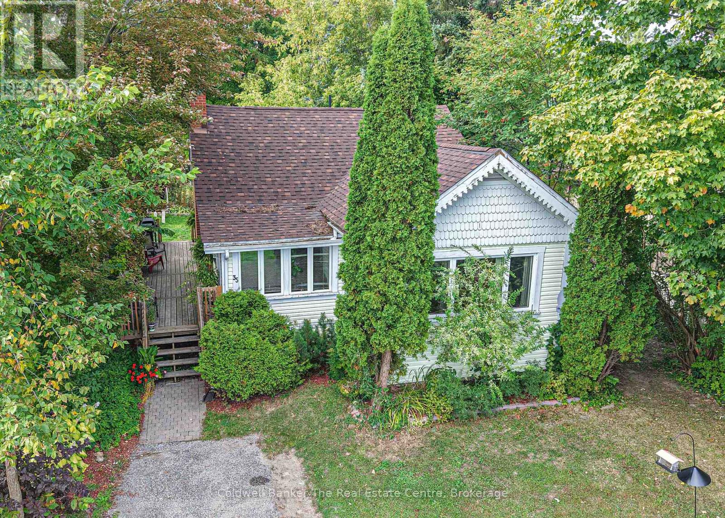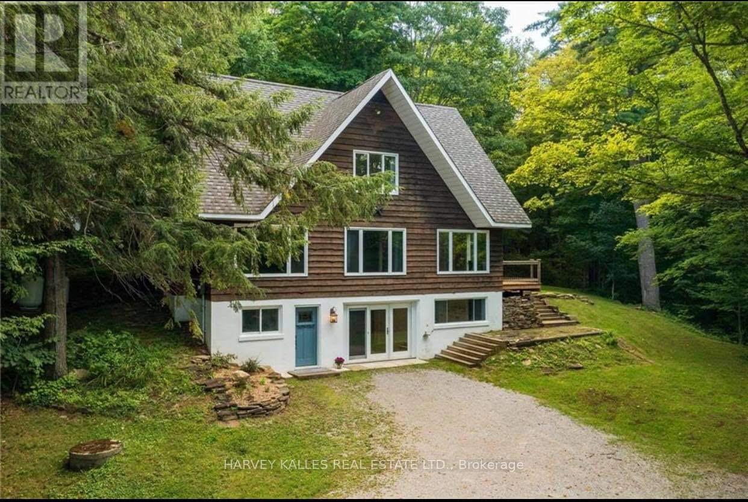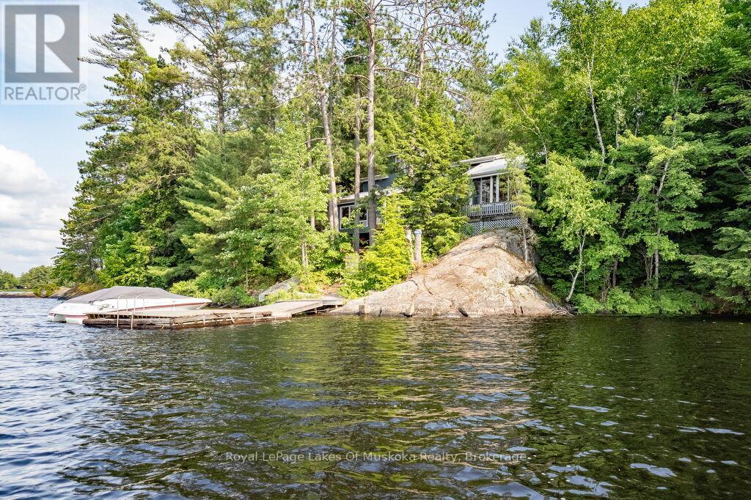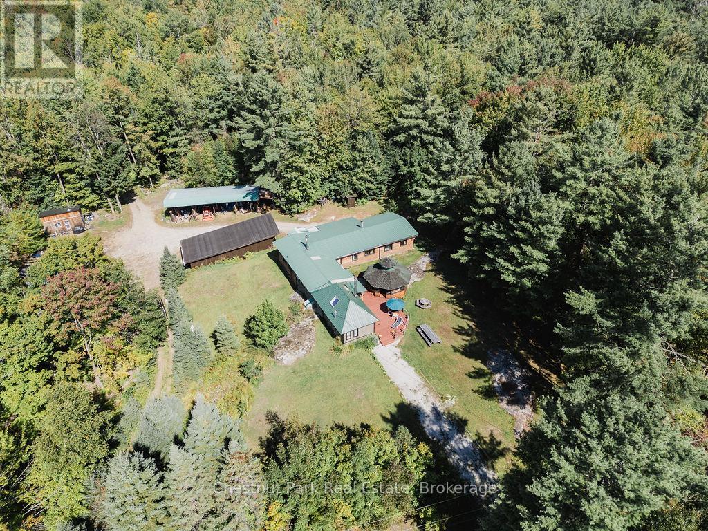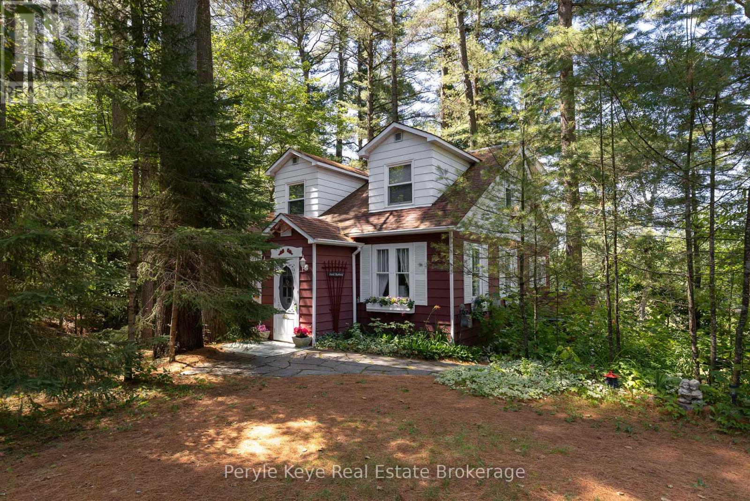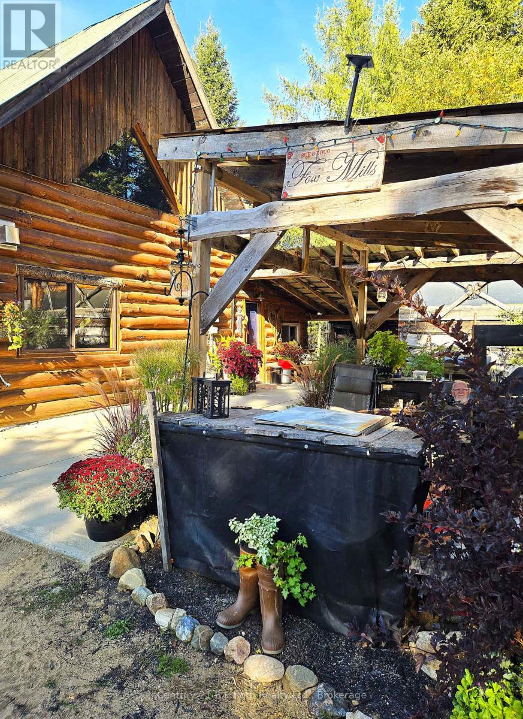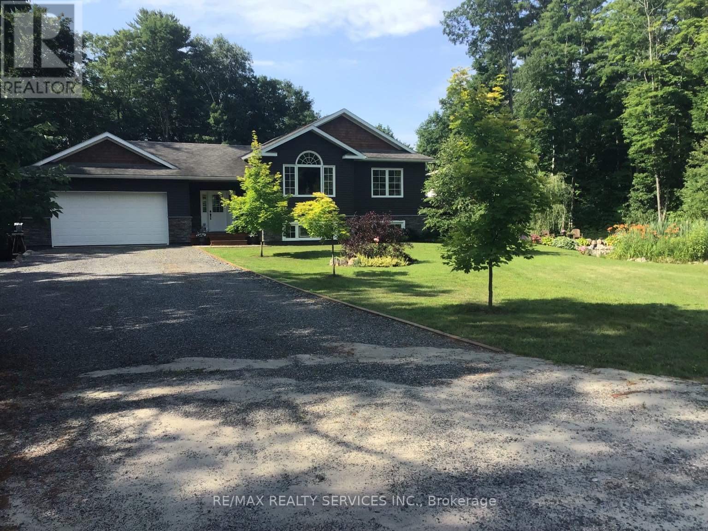- Houseful
- ON
- Huntsville
- P1H
- 17 Anthony Ct

Highlights
Description
- Time on Housefulnew 31 hours
- Property typeSingle family
- StyleBungalow
- Median school Score
- Mortgage payment
Wonderful family home in a great neighbourhood! This 3 bedroom bungalow is located on a quiet cul-de-sac in downtown Huntsville with easy access to all amenities. The large picture windows bring the light in to the nice open living/dining room area. The upper level consists of three good sized bedrooms and 4pc bathroom and the original thin strip hardwood floors still exist throughout much of the home. The functional kitchen leads out to a large, private deck and nice backyard area where you can enjoy all day sun. The lower level offers a finished family room with a propane fireplace, separate laundry room and a large workshop and storage area. The attached carport is great for the winter time and there's plenty of parking space for guest with the large driveway. Includes all appliances, updated windows throughout, newer furnace (2022), Municipal services and all within walking distance to downtown. Great value! *Some interior photos have had the furniture virtually staged* (id:63267)
Home overview
- Heat source Natural gas
- Heat type Forced air
- Sewer/ septic Sanitary sewer
- # total stories 1
- # parking spaces 5
- Has garage (y/n) Yes
- # full baths 1
- # total bathrooms 1.0
- # of above grade bedrooms 3
- Has fireplace (y/n) Yes
- Community features Community centre
- Subdivision Chaffey
- Directions 1400336
- Lot size (acres) 0.0
- Listing # X12404050
- Property sub type Single family residence
- Status Active
- Family room 5.759m X 5.553m
Level: Basement - Workshop 5.722m X 5.628m
Level: Basement - Laundry 2.734m X 2.003m
Level: Basement - Living room 4.989m X 3.157m
Level: Main - Dining room 2.689m X 2.337m
Level: Main - Primary bedroom 4.099m X 2.696m
Level: Main - Kitchen 3.232m X 2.563m
Level: Main - Bathroom 3.235m X 2.427m
Level: Main - 2nd bedroom 3.343m X 3.198m
Level: Main - 3rd bedroom 3.074m X 2.361m
Level: Main
- Listing source url Https://www.realtor.ca/real-estate/28863197/17-anthony-court-huntsville-chaffey-chaffey
- Listing type identifier Idx




