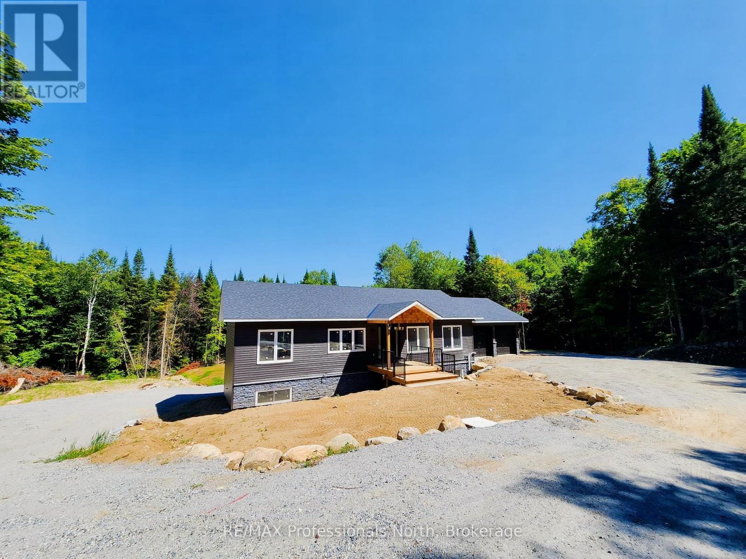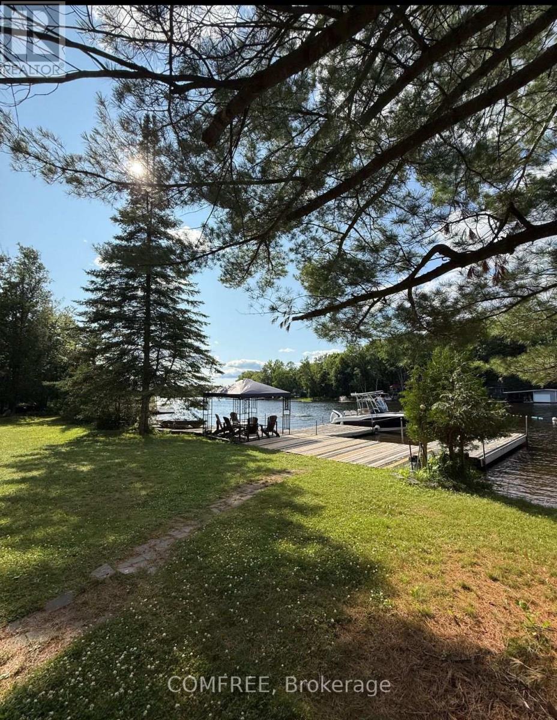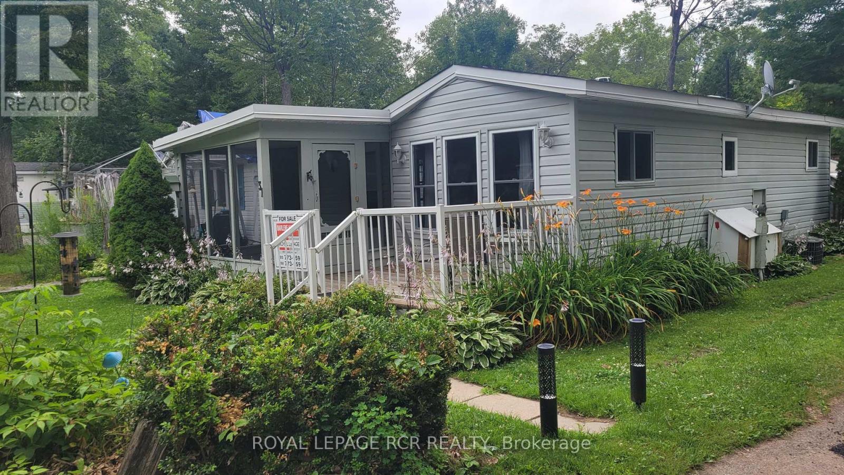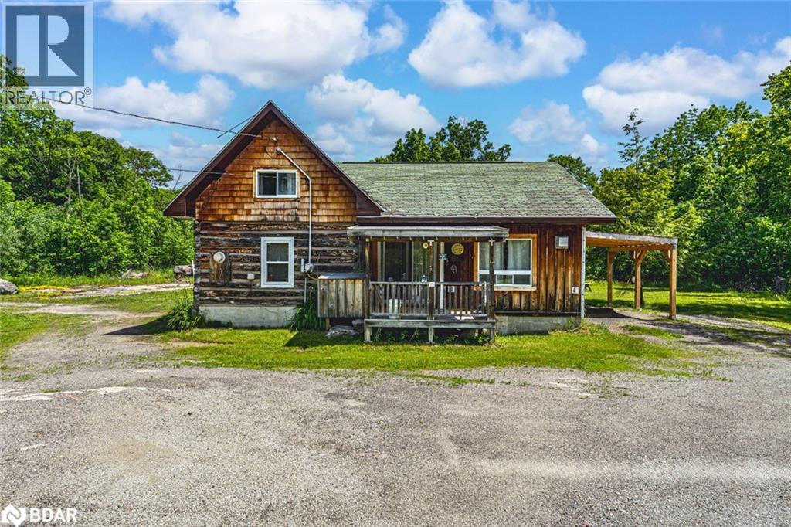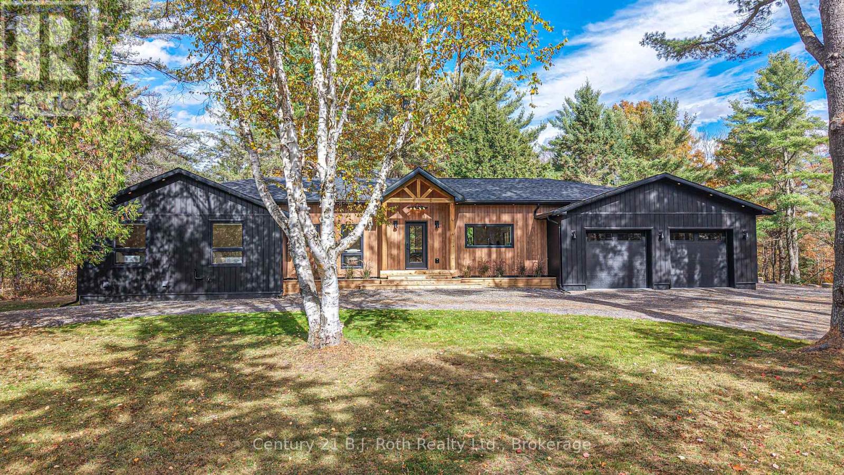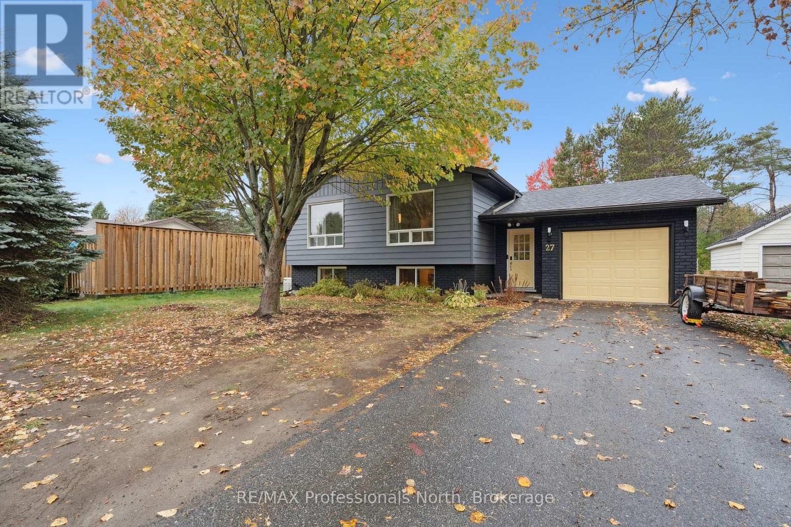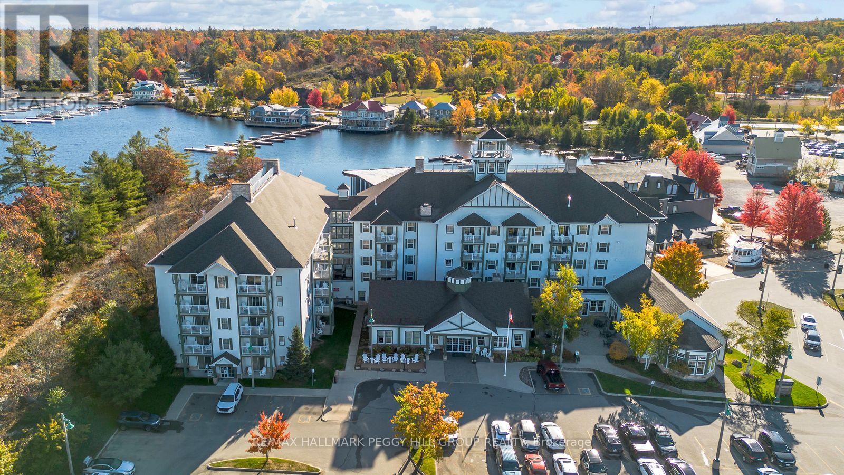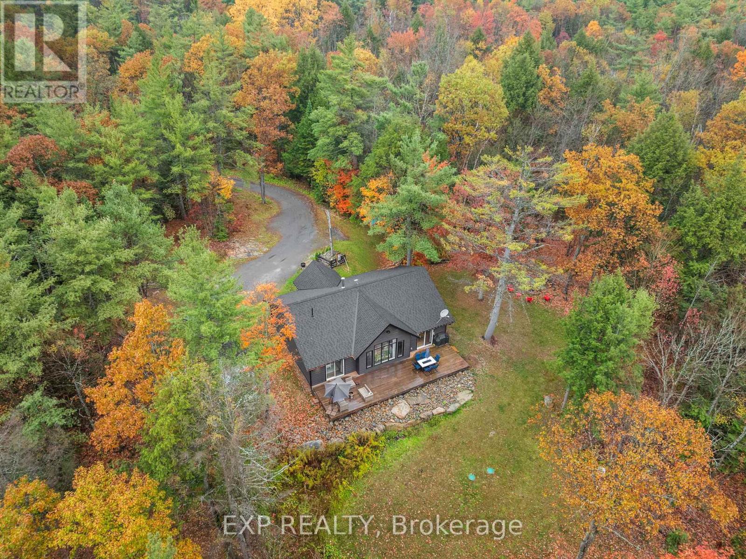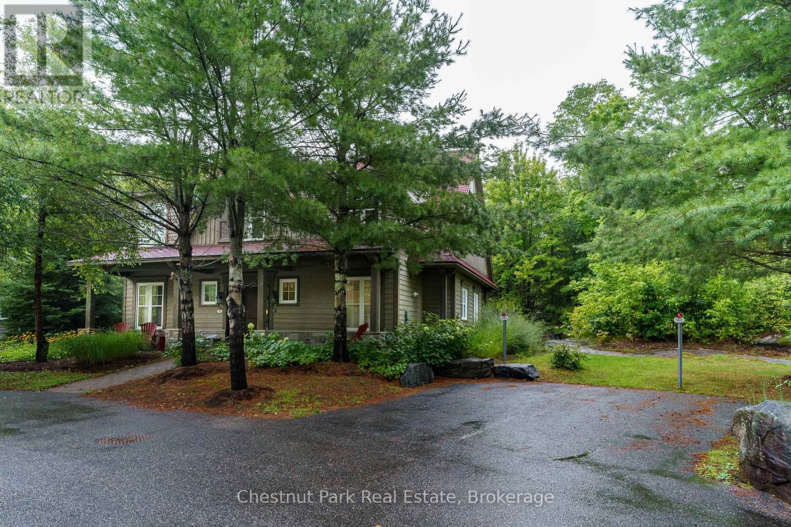- Houseful
- ON
- Huntsville Chaffey
- P1H
- 109 18 Campus Trl
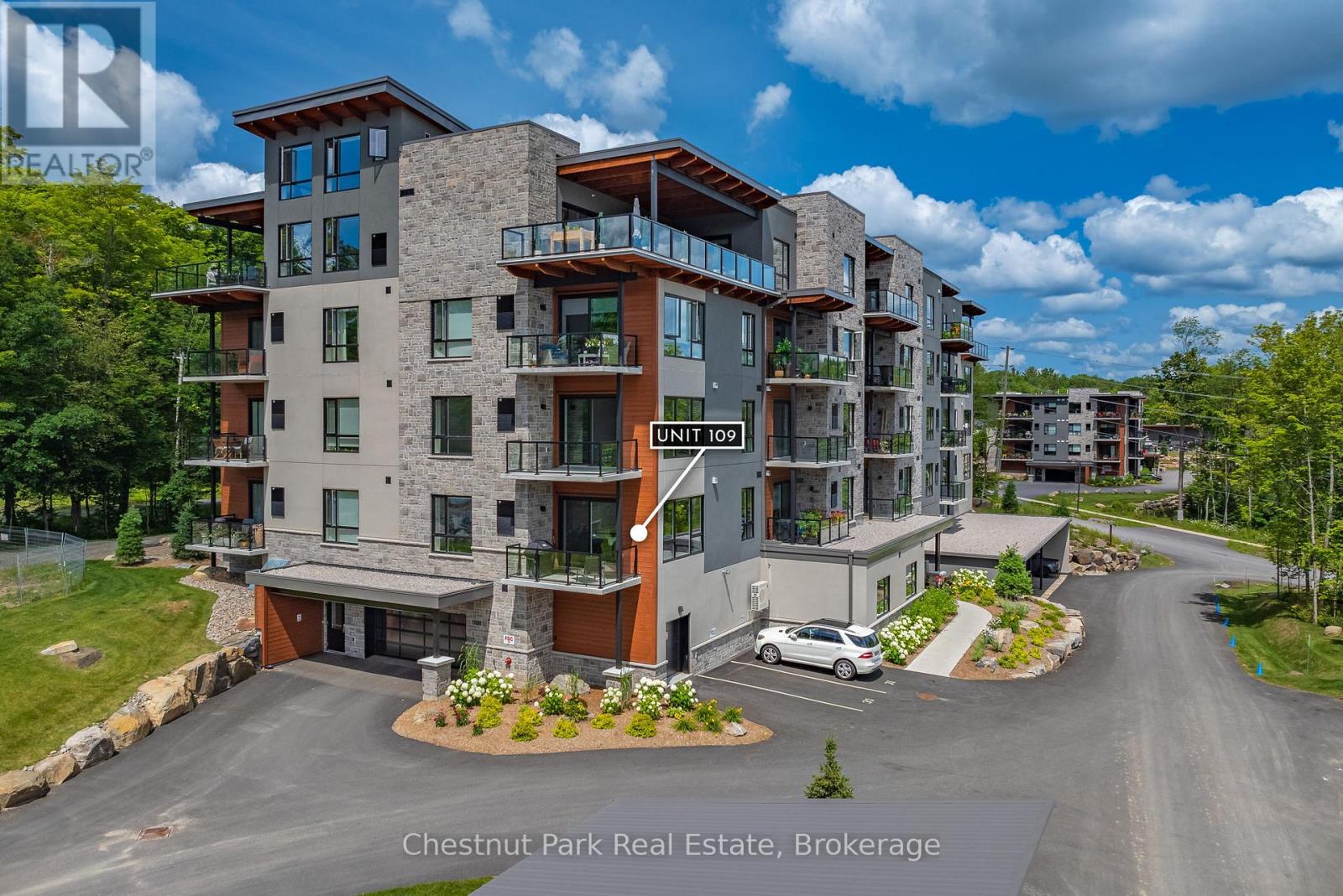
109 18 Campus Trl
109 18 Campus Trl
Highlights
Description
- Time on Houseful84 days
- Property typeSingle family
- Median school Score
- Mortgage payment
Welcome to this delightful 1-bedroom, 1-bathroom condominium with approx. 937 sq.ft. of living space that exudes charm and cheerfulness. With abright, airy atmosphere, every day here promises to lift your spirits. Imagine starting your mornings with a cup of coffee on your east-facing balcony, where you can soak in the warm sun and enjoy serene views of the tranquil surroundings. Inside, the condo boasts beautiful upgraded finishes throughout, highlighted by sleek stainless steel appliances that bring a touch of modern elegance to the space. Your comfort is further enhanced with exclusive amenities including a covered outdoor parking space (#38), a personal locker (#3)and in-suite laundry. Located in the coveted Alexander building of the Campus Trail community, this residence offers not just a home, but a lifestyle. Enjoy the convenience of being moments away from the hospital, scenic trails for outdoor adventures, and the vibrant downtown scene bustling with shops and restaurants. Whether you're unwinding in the comfort of your new home or exploring all that the neighbourhood has to offer, thiscondo ensures a perfect blend of luxury and convenience. Don't hesitate schedule a viewing today and make 109-18 Campus Trail your own. (id:63267)
Home overview
- Cooling Central air conditioning
- Heat source Natural gas
- Heat type Forced air
- # parking spaces 1
- Has garage (y/n) Yes
- # full baths 1
- # total bathrooms 1.0
- # of above grade bedrooms 1
- Community features Pet restrictions
- Subdivision Chaffey
- Lot size (acres) 0.0
- Listing # X12312887
- Property sub type Single family residence
- Status Active
- Kitchen 3.35m X 4.5m
Level: Main - Utility 1.19m X 1.12m
Level: Main - Living room 5.94m X 4.93m
Level: Main - Bathroom 2.18m X 2.82m
Level: Main - Bedroom 3.68m X 3.76m
Level: Main - Dining room 3.23m X 4.5m
Level: Main
- Listing source url Https://www.realtor.ca/real-estate/28665001/109-18-campus-trail-huntsville-chaffey-chaffey
- Listing type identifier Idx

$-952
/ Month

