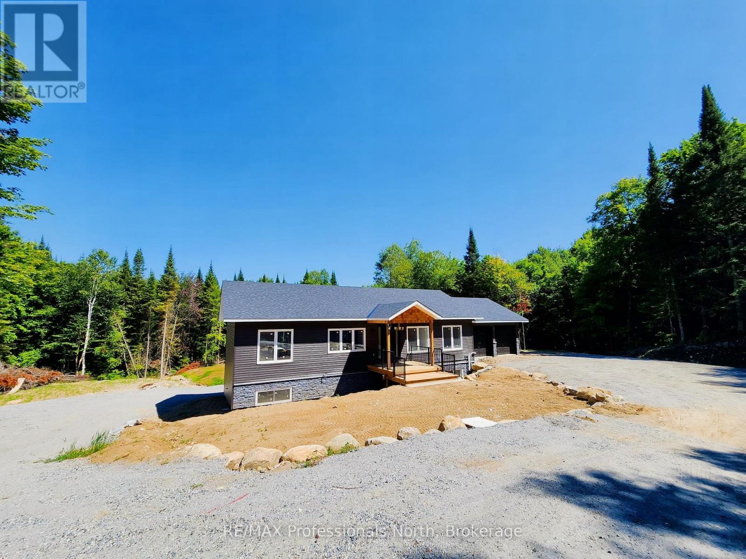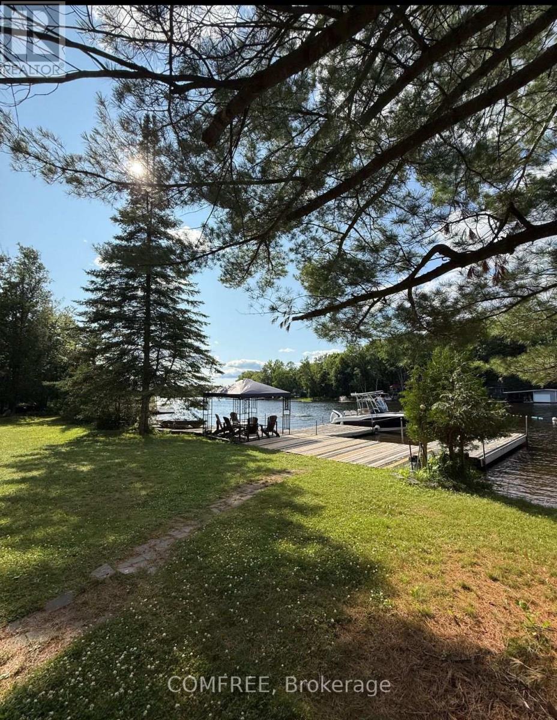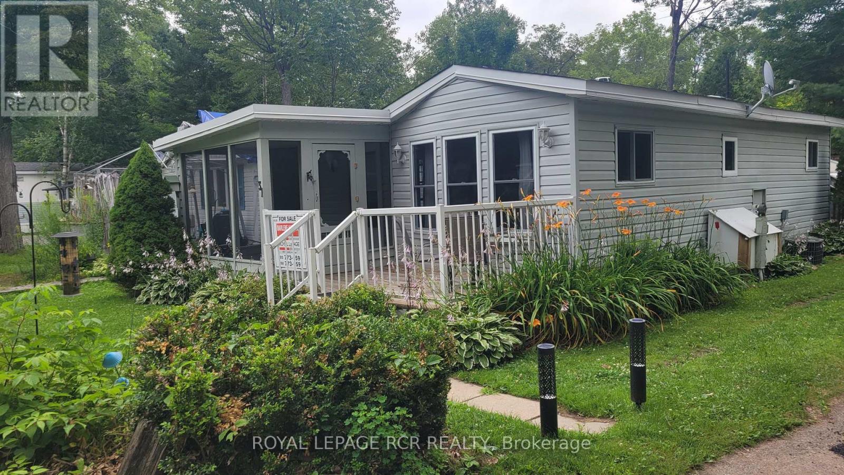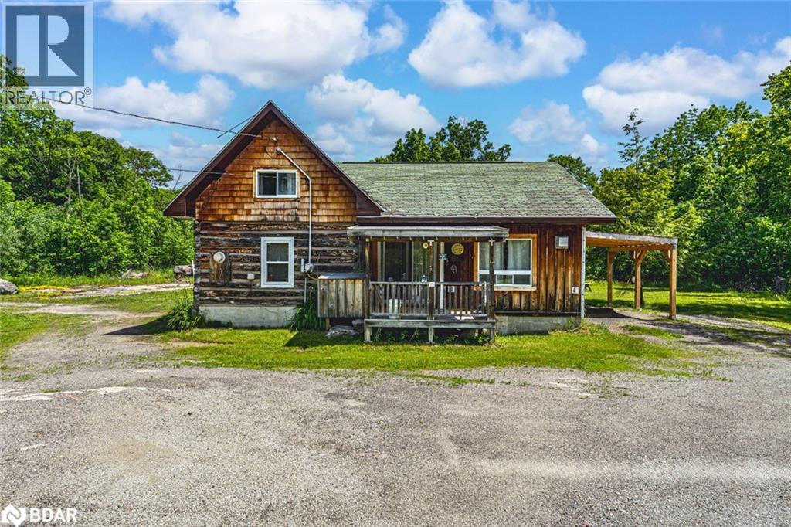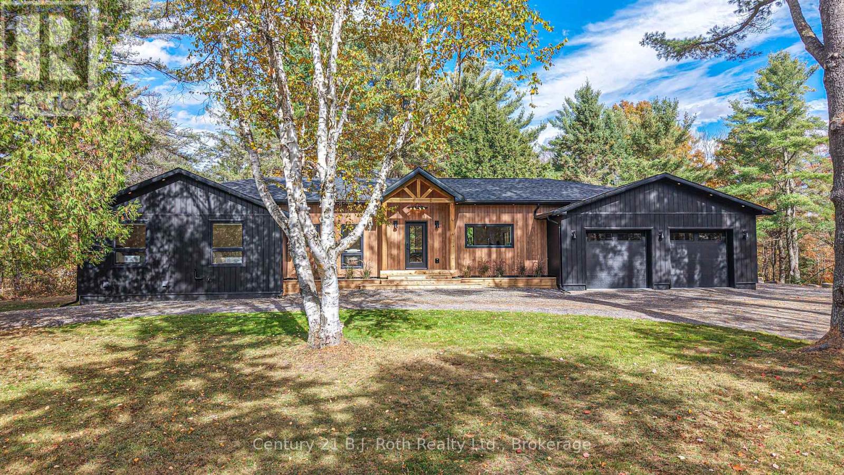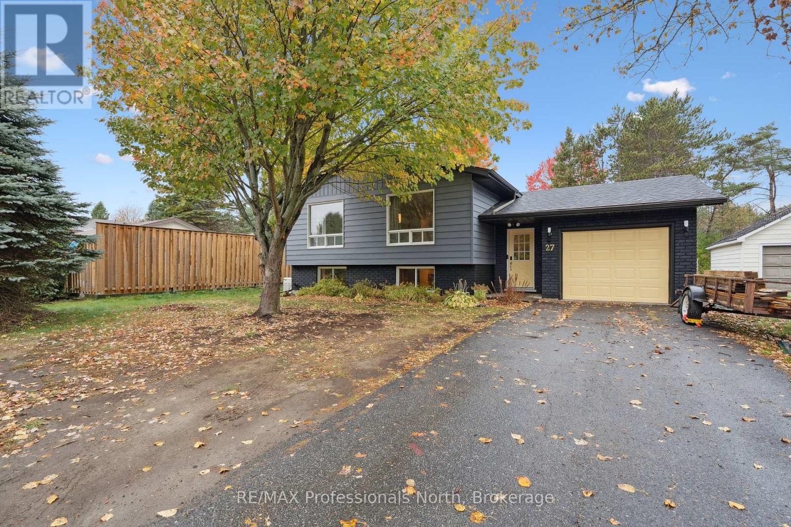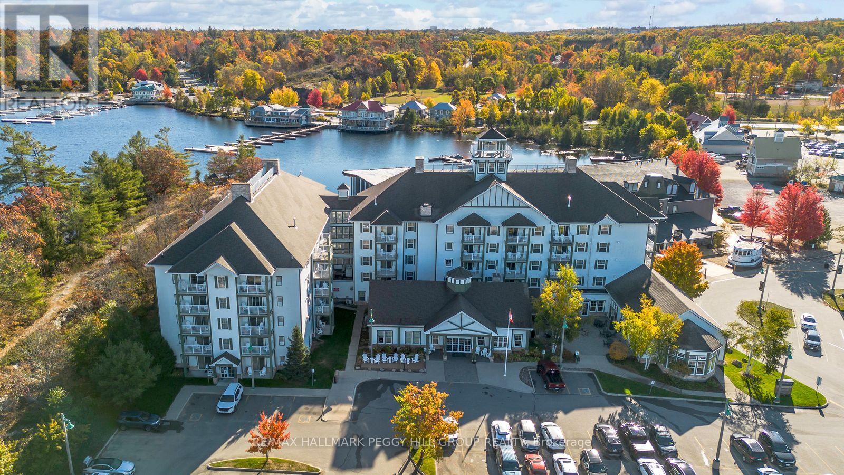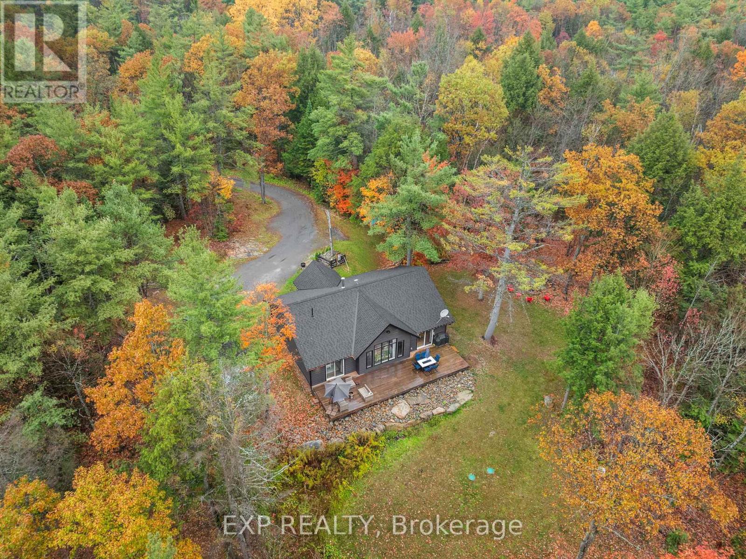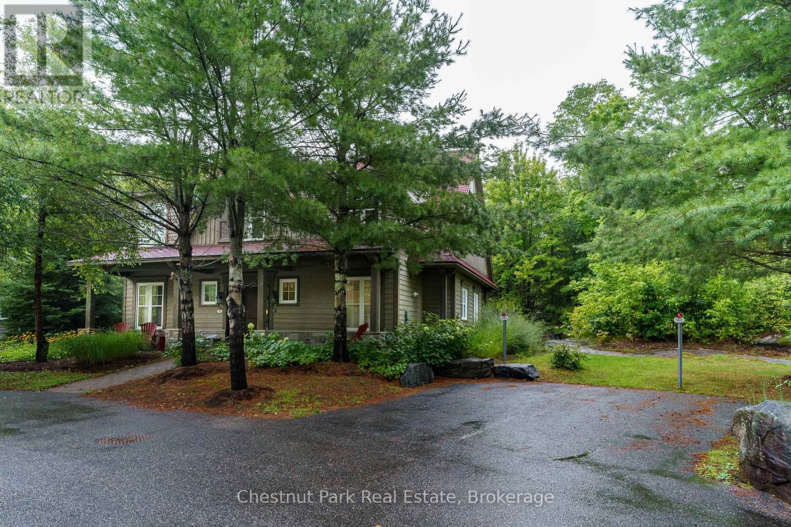- Houseful
- ON
- Huntsville
- P1H
- 20 Dairy Ln B1 Ln
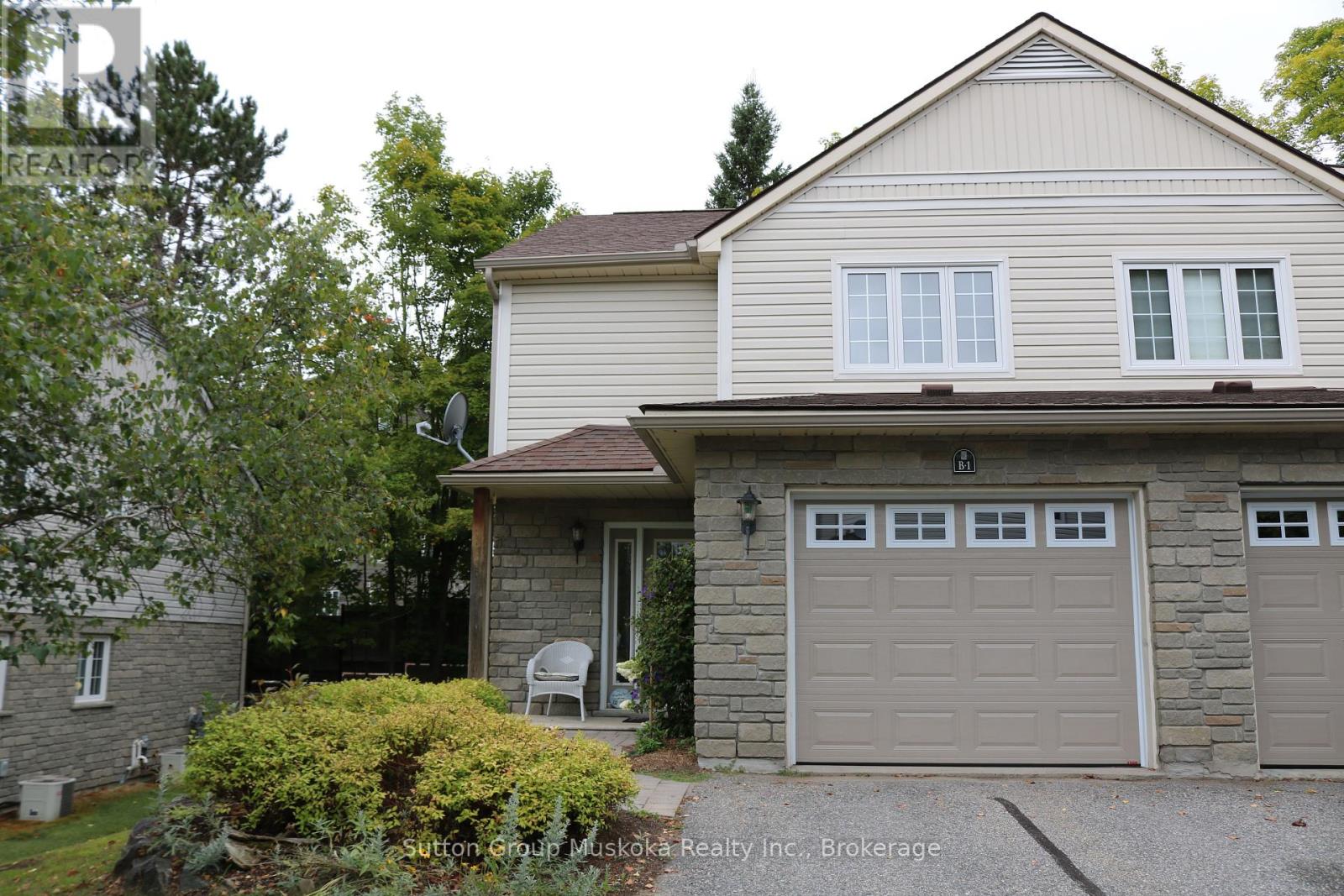
Highlights
Description
- Time on Houseful54 days
- Property typeSingle family
- Median school Score
- Mortgage payment
This is your opportunity to purchase a condominium townhome within walking distance of downtown Huntsville. This premium end unit is nestled in a 12-unit complex (3 buildings of 4 units each) this cul-de-sac is tucked off Dairy Lane. This home features 3 generous bedrooms, ensuite for the primary bedroom with a walk-in closet, another 4-piece bathroom plus a 2-piece powder room on the main level. The main floor features hardwood flooring in the open concept living/dining room, oak kitchen cabinets with pass-through, a natural gas fireplace for added ambiance, carpet staircases, and a glass sliding door to a spacious private deck. A large front foyer, welcomes guests, or provides convenient direct access to the garage. The lower level is unfinished with a laundry utility area and a large storage room and a workroom. This lovely unit is air-conditioned, landscaped and offers a carefree & maintenance-free lifestyle. The grass is cut for you and no snow to shovel! Perfect for retirement living or those with a busy lifestyle. (id:63267)
Home overview
- Cooling Central air conditioning
- Heat source Natural gas
- Heat type Forced air
- # total stories 2
- # parking spaces 2
- Has garage (y/n) Yes
- # full baths 2
- # half baths 1
- # total bathrooms 3.0
- # of above grade bedrooms 3
- Has fireplace (y/n) Yes
- Community features Pet restrictions
- Subdivision Chaffey
- Lot desc Landscaped
- Lot size (acres) 0.0
- Listing # X12368410
- Property sub type Single family residence
- Status Active
- 3rd bedroom 3.13m X 3.99m
Level: 2nd - Bathroom 1.82m X 2.4m
Level: 2nd - Bathroom 1.82m X 2.37m
Level: 2nd - Bedroom 4.35m X 4.69m
Level: 2nd - 2nd bedroom 3.048m X 3.99m
Level: 2nd - Laundry 2.36m X 5.05m
Level: Basement - Other 3.38m X 5.02m
Level: Basement - Workshop 2.43m X 4.87m
Level: Basement - Dining room 2.8m X 3.8m
Level: Ground - Kitchen 2.62m X 2.98m
Level: Ground - Living room 3.41m X 4.6m
Level: Ground
- Listing source url Https://www.realtor.ca/real-estate/28786235/b1-20-dairy-lane-huntsville-chaffey-chaffey
- Listing type identifier Idx

$-750
/ Month

