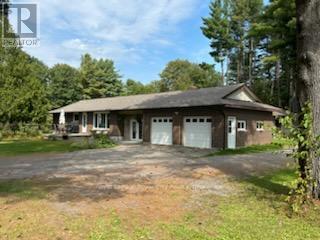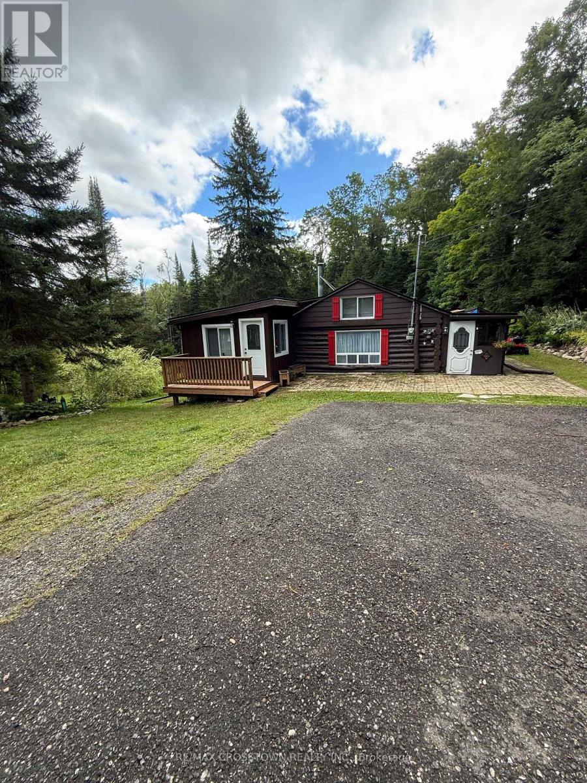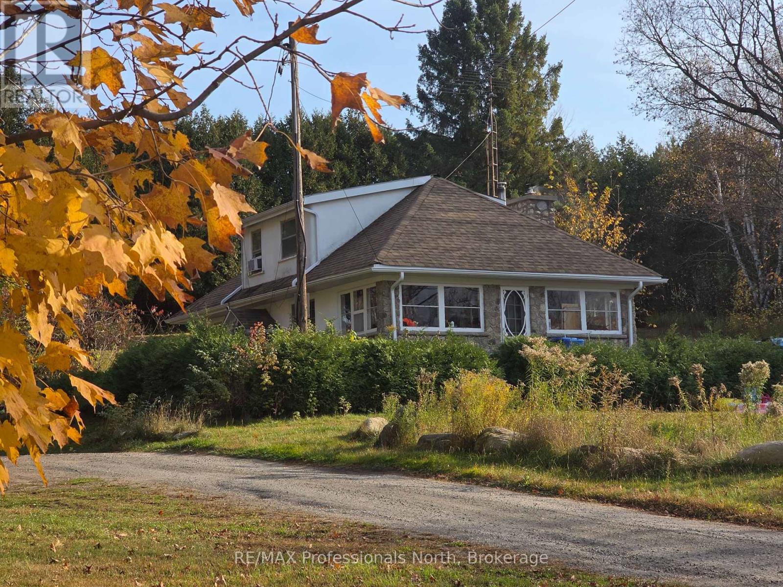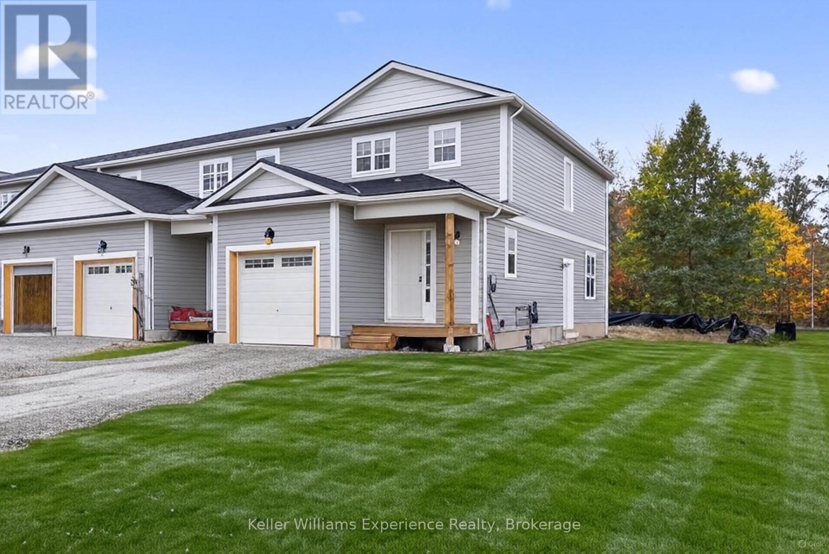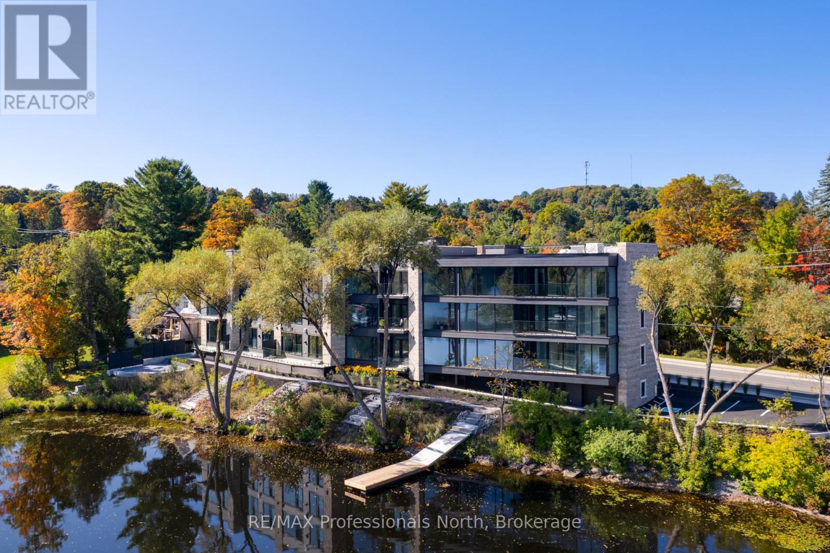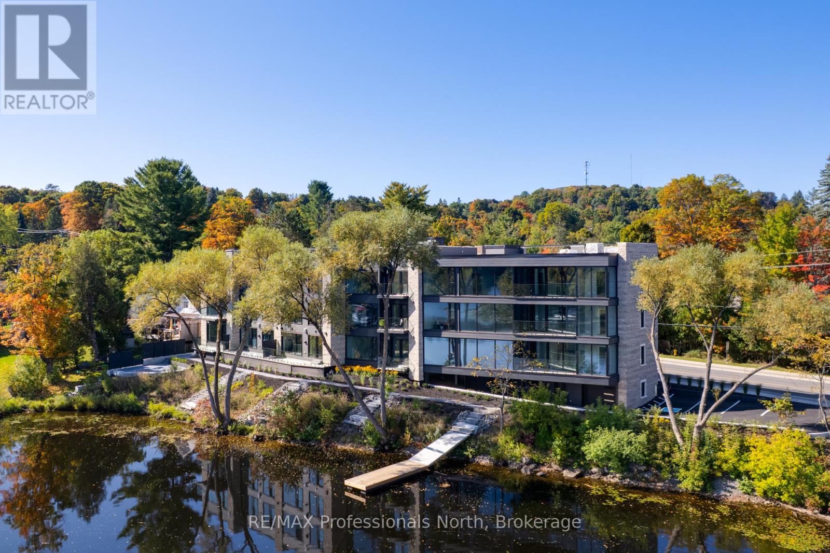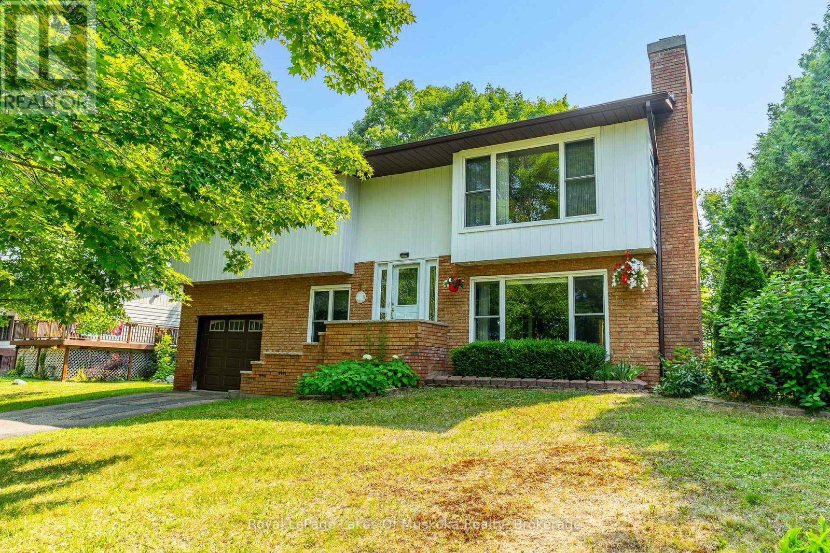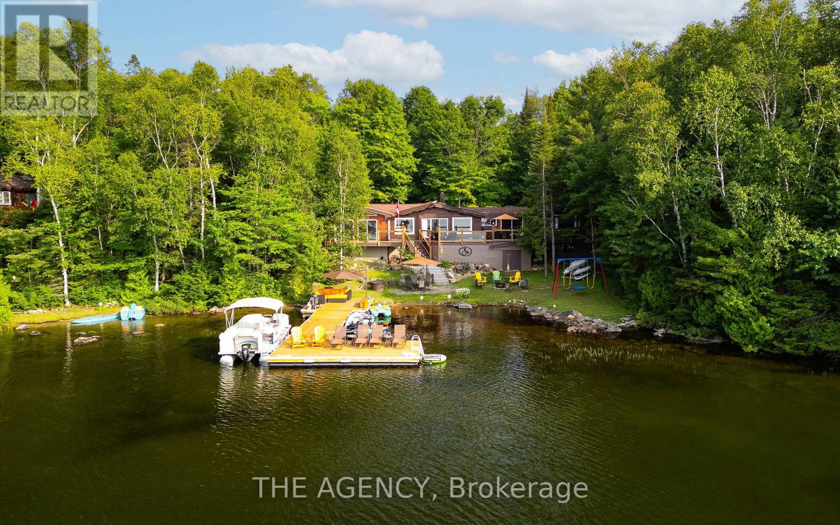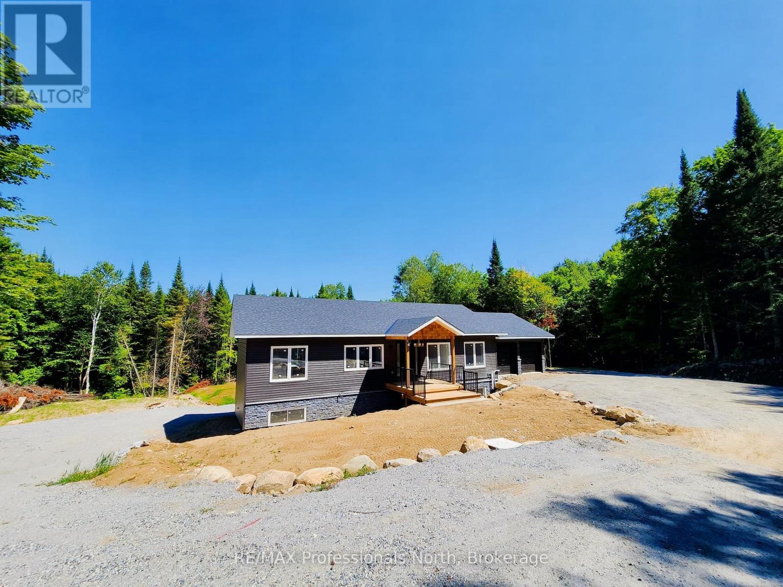- Houseful
- ON
- Huntsville
- P1H
- 23 Lansdowne St W
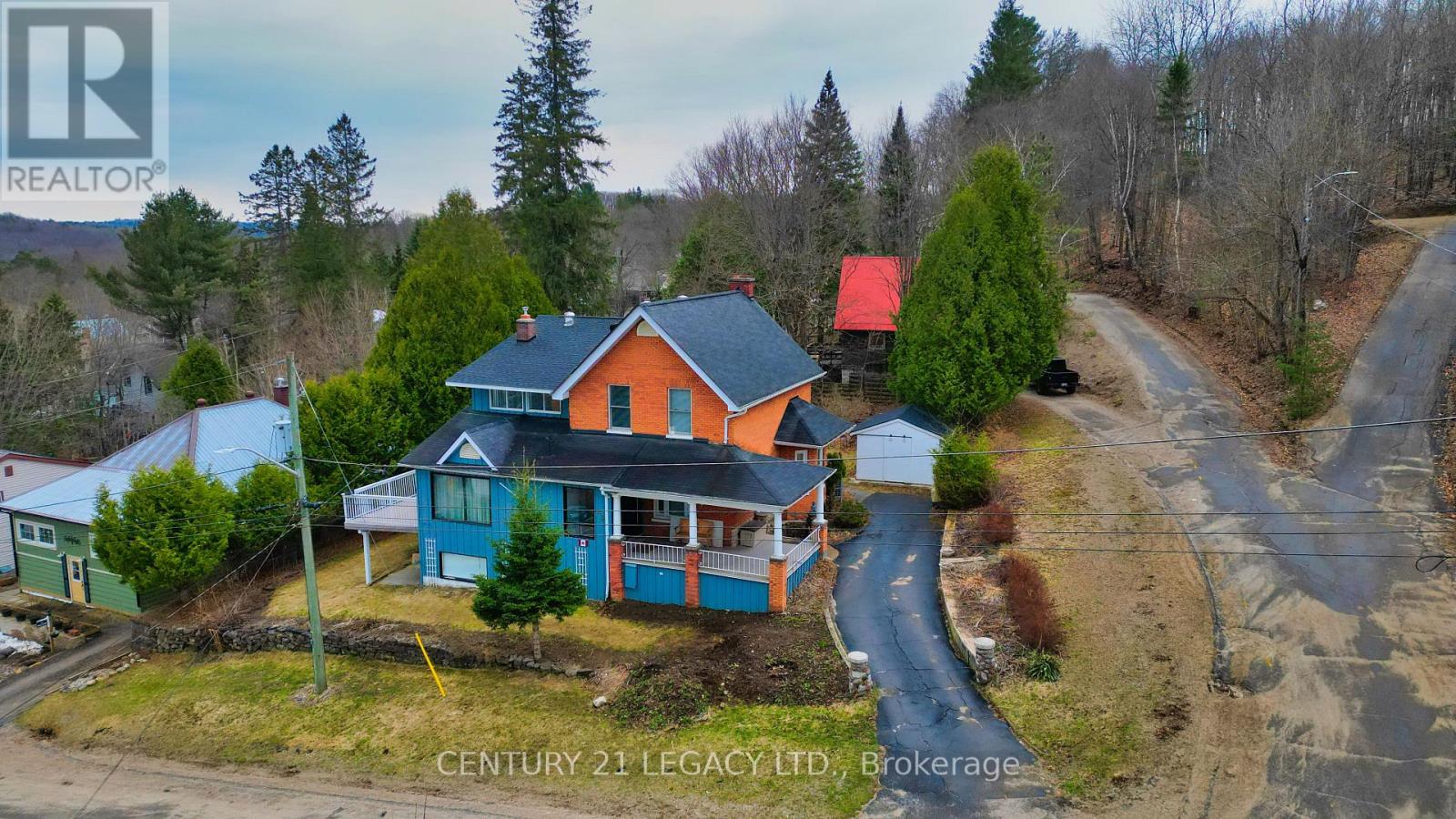
Highlights
Description
- Time on Houseful59 days
- Property typeSingle family
- Median school Score
- Mortgage payment
If you are looking for a House with serenity in the Beautiful town of Huntsville-this is the one. A corner unit on top of the Hill with a beautiful view of the entire Huntsville below. Having big lot size, wrap around porch, spacious rooms, huge balconies, Potential in law suite(Walkout), Office space, Sauna this is priced to sell. Huge rental potential in the ever high demand area of Huntsville. The large living room & the kitchen is attached to the huge balcony which is perfect to have fun filled evenings. The big family room leads to a dining room with a wood burning fire place. A two piece washroom, walk in pantry, large mudroom with access to outdoors and laundry rooms makes it a perfect main floor. The larger primary room(Cathedral ceiling) connected with the Office/Change room has a walk-in closet & has a Pvt balcony which offers unparalleled view. Two other welcoming bedrooms & a complete 4 piece 2nd washroom makes an ideal 2nd floor. Lower floor boasts of a Living room with Gas fireplace, a cedar sauna with a 3 pc washroom & a very large game/hobby room. A kitchenette in lower floor helps making it potential walkout In law suite. No carpets in the house. New heat pump installed to ensure efficient heating/cooling throughout the year. 200 AMP & power back up generator takes care of the energy needs of the house. Big external storage has been added to the house. (id:63267)
Home overview
- Cooling Central air conditioning
- Heat source Natural gas
- Heat type Forced air
- Sewer/ septic Sanitary sewer
- # total stories 2
- # parking spaces 3
- # full baths 3
- # half baths 1
- # total bathrooms 4.0
- # of above grade bedrooms 3
- Flooring Laminate
- Has fireplace (y/n) Yes
- Subdivision Chaffey
- View View of water
- Lot size (acres) 0.0
- Listing # X12361685
- Property sub type Single family residence
- Status Active
- Recreational room / games room 3.69m X 4.6m
Level: Basement - Living room 4.39m X 6.46m
Level: Basement - Other 4.57m X 3.04m
Level: Basement - Bathroom 1.73m X 2.65m
Level: Basement - Workshop 5.29m X 2.59m
Level: Basement - Foyer 2.44m X 2.13m
Level: Main - Living room 3.93m X 3.69m
Level: Main - Mudroom 3.5m X 3.08m
Level: Main - Pantry 1.89m X 2.04m
Level: Main - Dining room 4.11m X 5.12m
Level: Main - Family room 6.83m X 4.97m
Level: Main - Kitchen 4.02m X 4.72m
Level: Main - Bathroom 2.47m X 1.55m
Level: Upper - 3rd bedroom 3.26m X 3.93m
Level: Upper - Bathroom 2.44m X 2.01m
Level: Upper - Primary bedroom 4.69m X 3.66m
Level: Upper - Office 4.69m X 3.35m
Level: Upper - 2nd bedroom 3.29m X 3.08m
Level: Upper
- Listing source url Https://www.realtor.ca/real-estate/28771164/23-lansdowne-street-w-huntsville-chaffey-chaffey
- Listing type identifier Idx

$-1,733
/ Month

