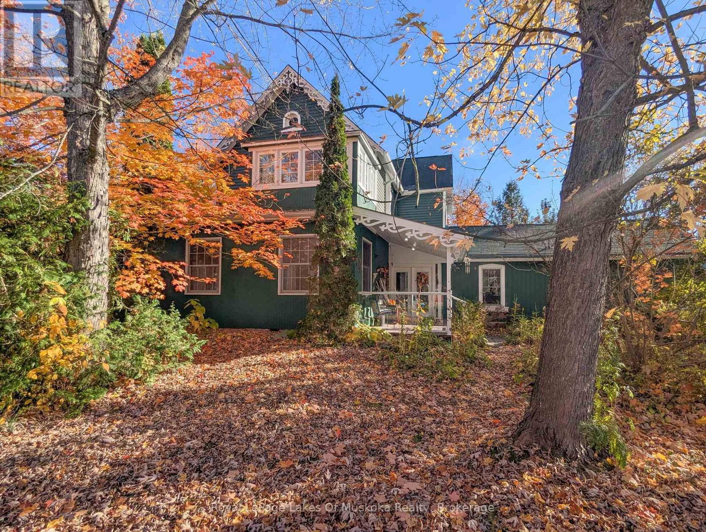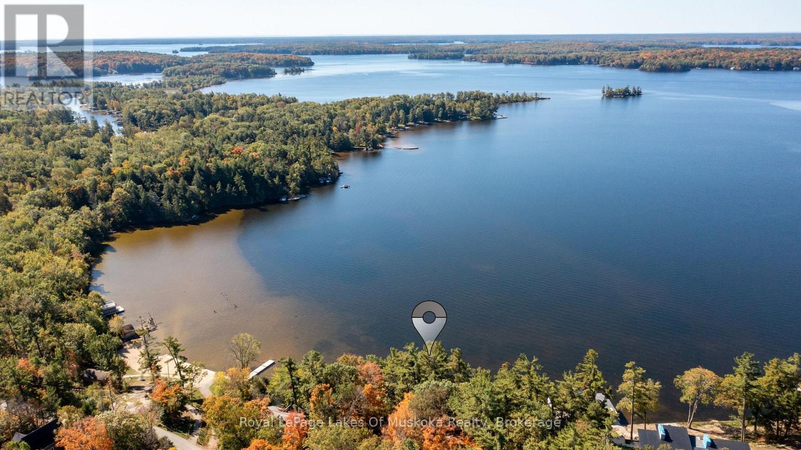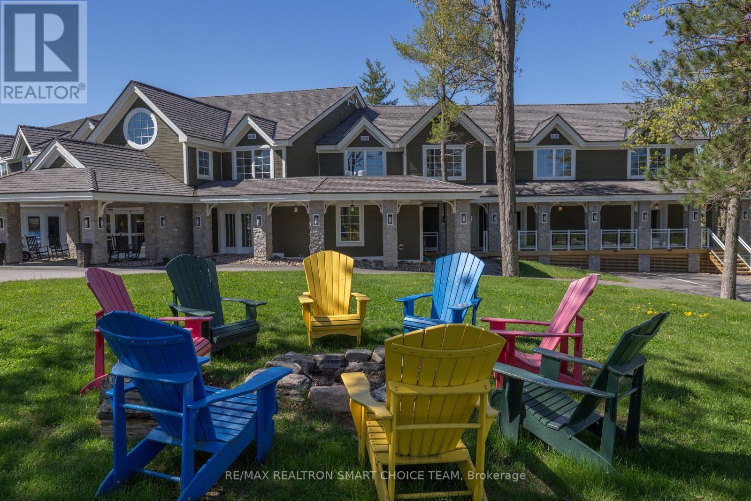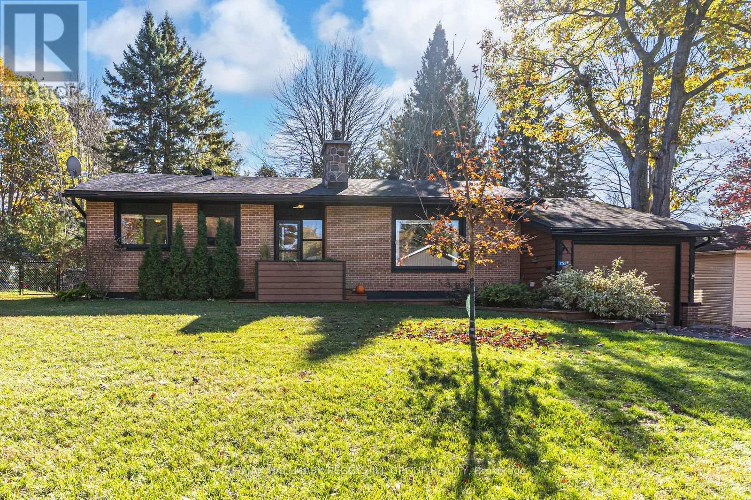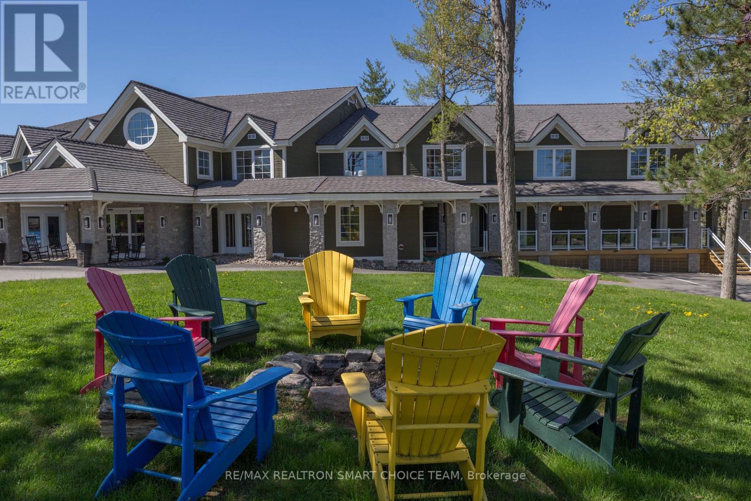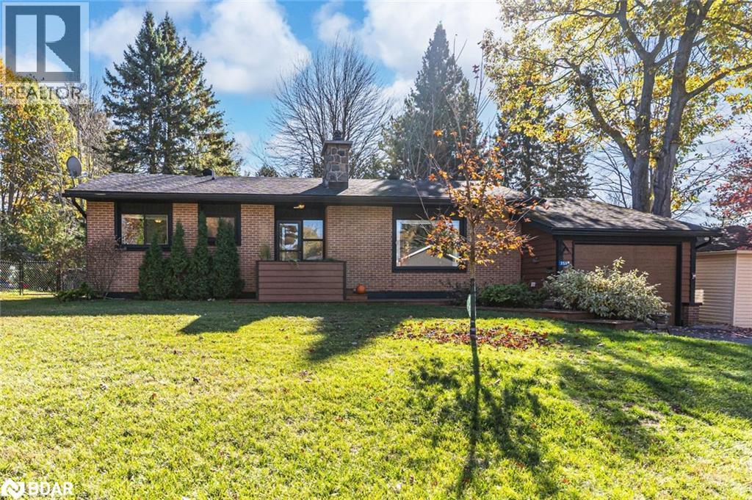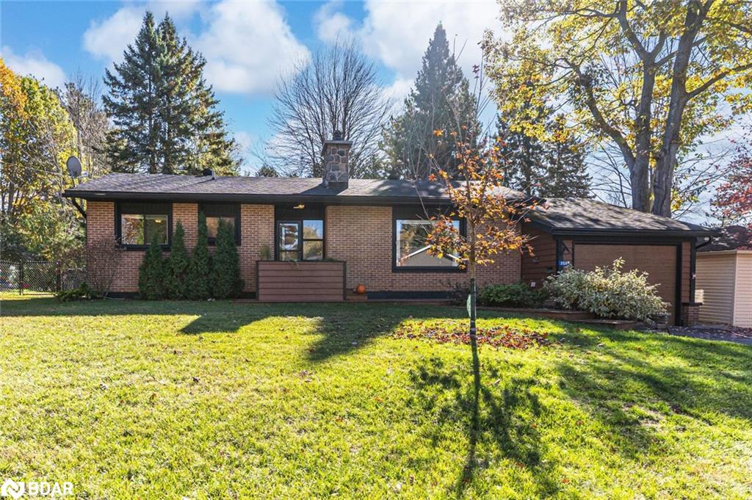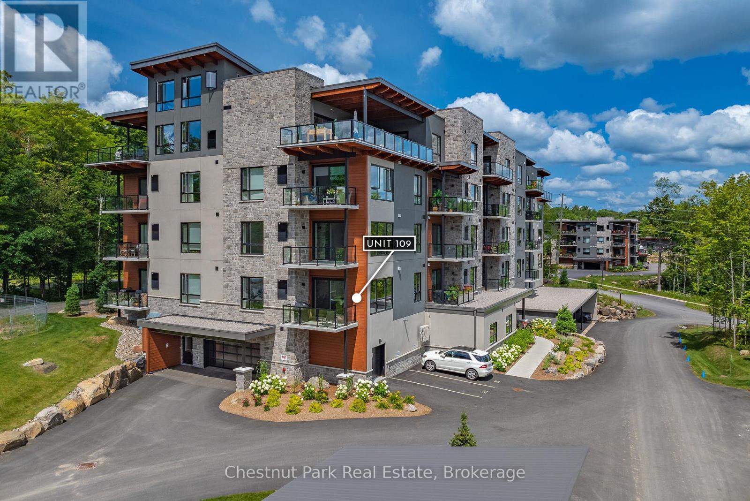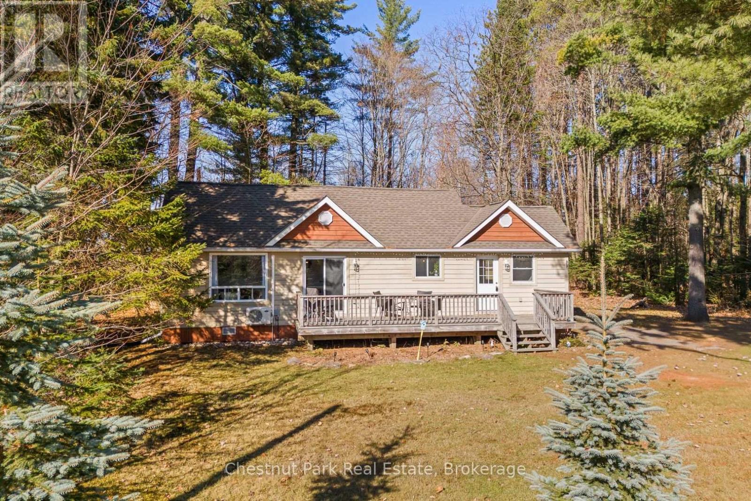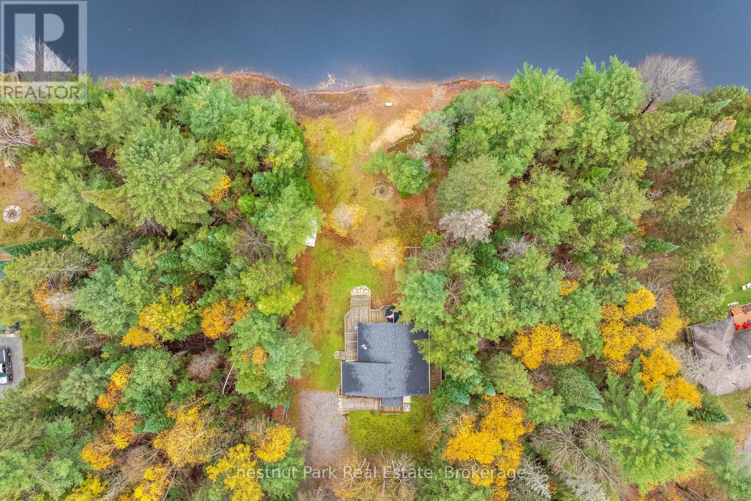- Houseful
- ON
- Huntsville
- P1H
- 24 Birchwood Cres
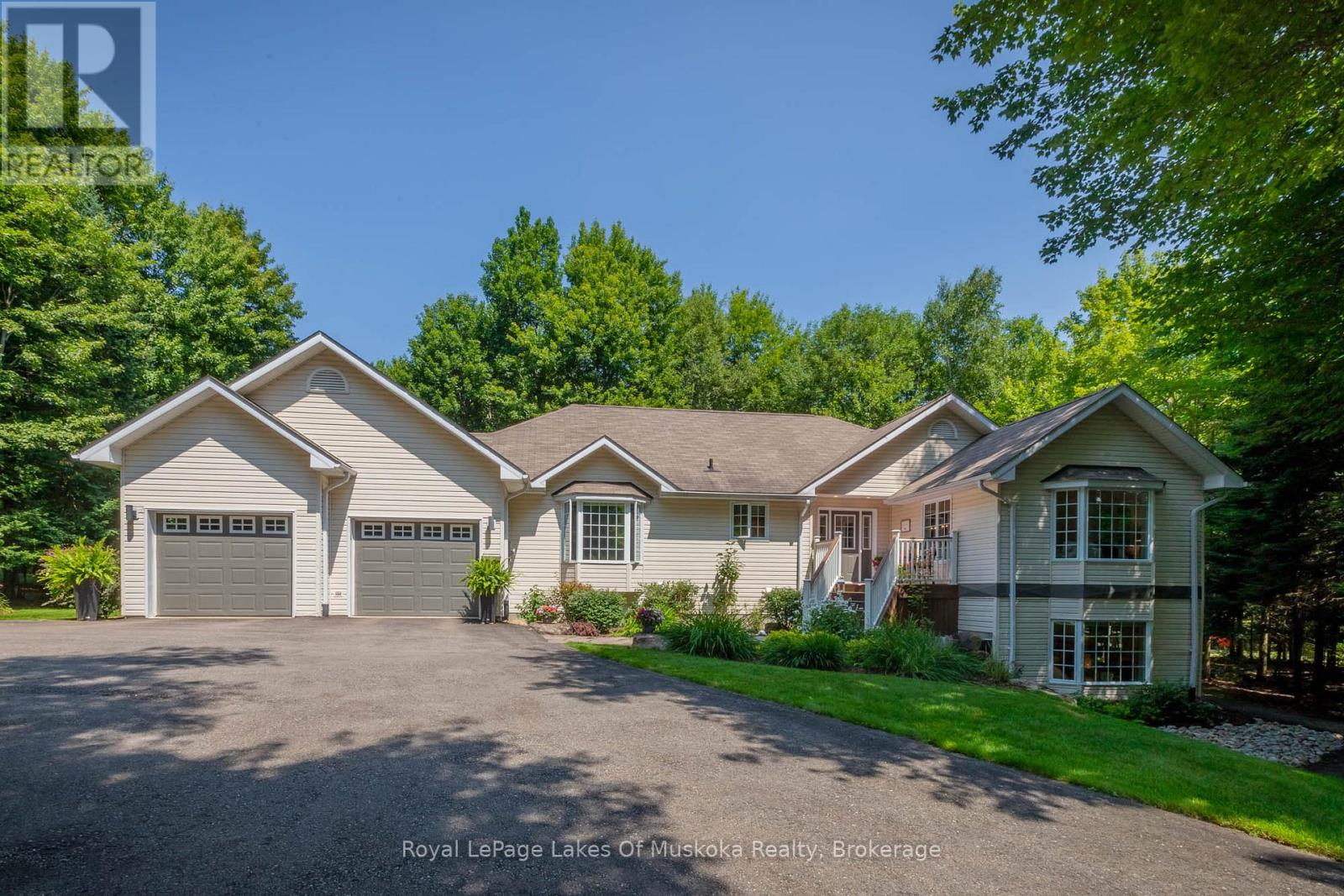
Highlights
Description
- Time on Housefulnew 3 hours
- Property typeSingle family
- StyleBungalow
- Median school Score
- Mortgage payment
Nestled in highly sought-after Woodland Heights, this stunning property is situated on a gorgeous park-like estate lot and is located on a quiet street overlooking a tranquil pond. This expansive 4,000+ sq ft home is thoughtfully designed over 2 spacious levels. Numerous large windows throughout the home provide gorgeous views. The custom gourmet kitchen is a chef's delight, complete with a large island perfect for entertaining. Adjoining the kitchen, the breakfast nook & 3-season Muskoka room both provide charming spaces to relax & enjoy the natural beauty of the property. The main floor is highlighted by an open concept living room, dining room & family room with a cozy propane fireplace, all ideal for gathering with loved ones. There are 2 bedrooms on the main level plus an office/study which could easily be converted to another bedroom. The primary bedroom features a walk-in closet & ensuite bath. The private lower level is equally impressive, boasting a family room with gas woodstove, exercise area, spacious kitchen, laundry, bedroom & 3 pc bath suitable for in-law or multi-generational family living or guests (it is not a legal second dwelling unit). This wonderful space also features a private separate entrance & private deck. The multi-tiered decking off the main level invites you to unwind in the Hydropool swim spa/hot tub or enjoy the well-maintained grounds. This home includes all the modern amenities one could wish for. Its prime location places you close to a wealth of recreational opportunities including golf at Deerhurst Highlands or Clublink Mark O'Meara, skiing at Hidden Valley, hiking at Limberlost Forest & Wildlife Reserve & just a short drive to Arrowhead & Algonquin Provincial Parks. As well it is a quick trip to downtown Huntsville with its many amenities. This Muskoka country home beautifully balances the best of outdoor fun with the convenience of close-to-town living, making this an exceptional home for those seeking a blend of both worlds. (id:63267)
Home overview
- Cooling Central air conditioning, air exchanger
- Heat source Propane
- Heat type Forced air
- Sewer/ septic Septic system
- # total stories 1
- # parking spaces 6
- Has garage (y/n) Yes
- # full baths 3
- # total bathrooms 3.0
- # of above grade bedrooms 3
- Has fireplace (y/n) Yes
- Subdivision Brunel
- Directions 1399942
- Lot desc Lawn sprinkler
- Lot size (acres) 0.0
- Listing # X12490284
- Property sub type Single family residence
- Status Active
- Utility 1.88m X 3.84m
Level: Lower - Bedroom 4.17m X 4.62m
Level: Lower - Kitchen 4.57m X 4.42m
Level: Lower - Family room 9.96m X 8.18m
Level: Lower - Sunroom 2.34m X 3.48m
Level: Main - Eating area 3.66m X 3.91m
Level: Main - Office 3.45m X 3.05m
Level: Main - Bathroom 2.62m X 3.05m
Level: Main - Bathroom 3.45m X 2.46m
Level: Main - Foyer 2.77m X 2.39m
Level: Main - Living room 4.8m X 4.55m
Level: Main - Dining room 3.96m X 4.55m
Level: Main - Family room 4.65m X 3.94m
Level: Main - Bedroom 3.45m X 3.78m
Level: Main - Primary bedroom 5.05m X 4.42m
Level: Main - Kitchen 4.6m X 4.44m
Level: Main
- Listing source url Https://www.realtor.ca/real-estate/29047526/24-birchwood-crescent-huntsville-brunel-brunel
- Listing type identifier Idx

$-3,466
/ Month

