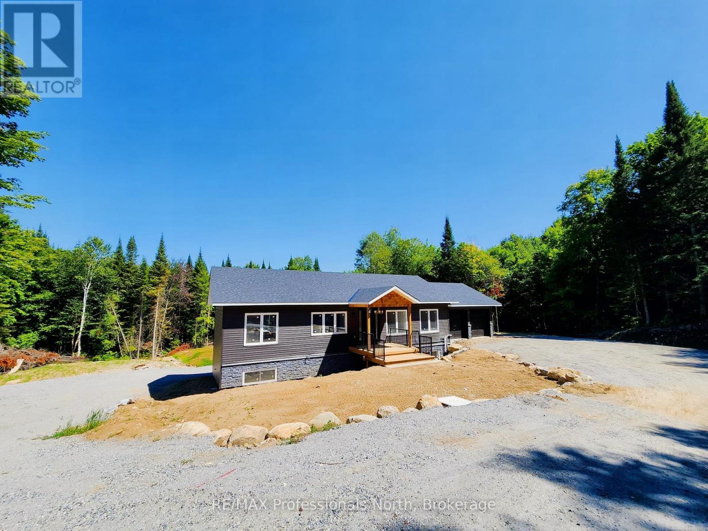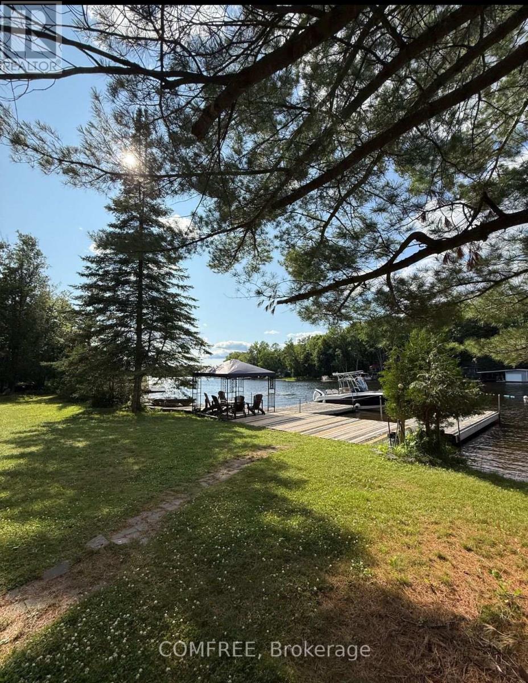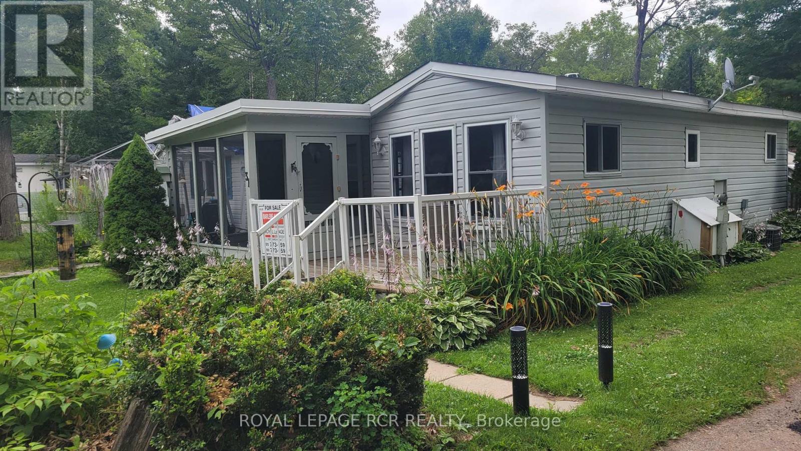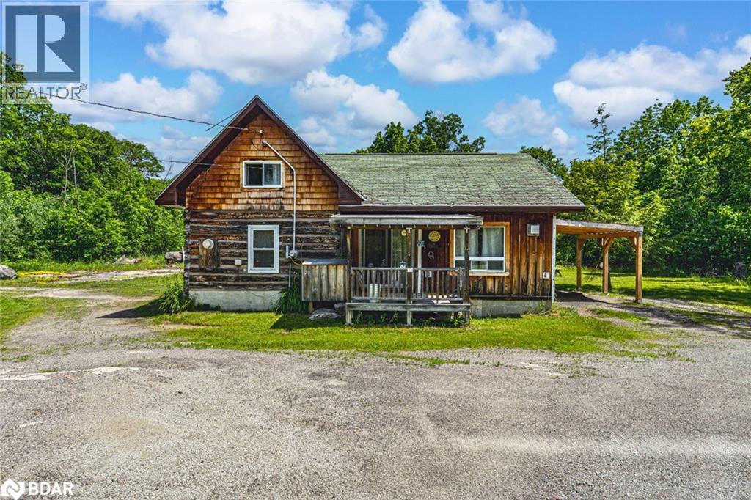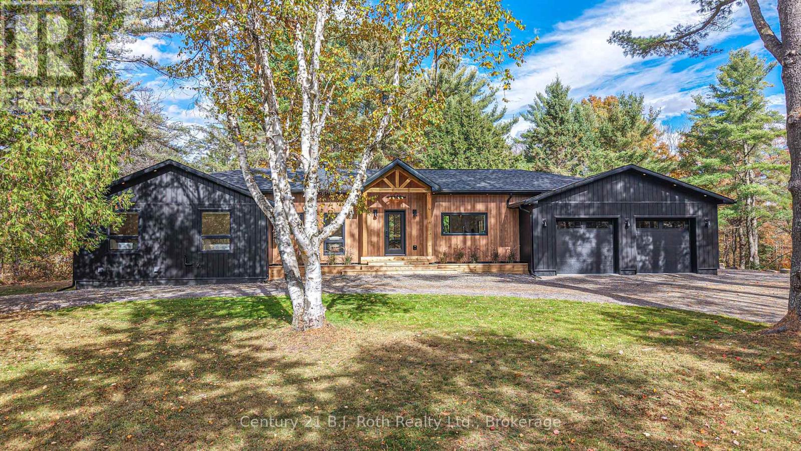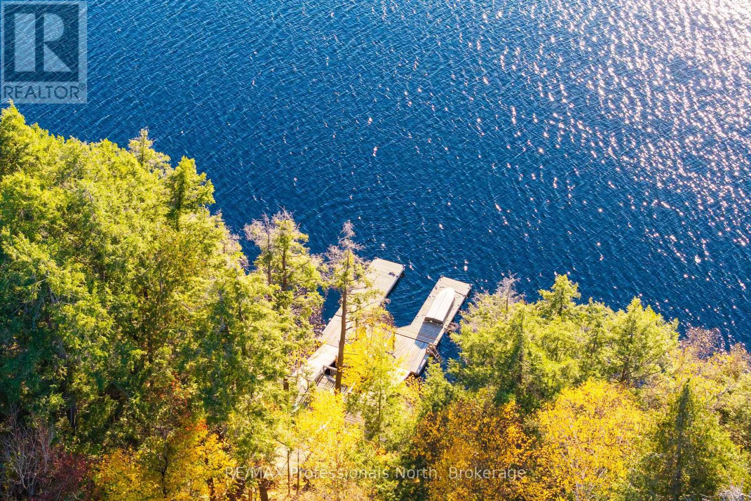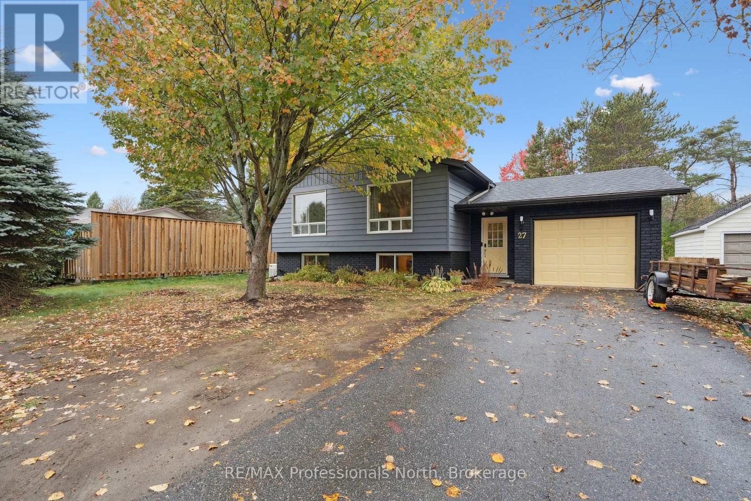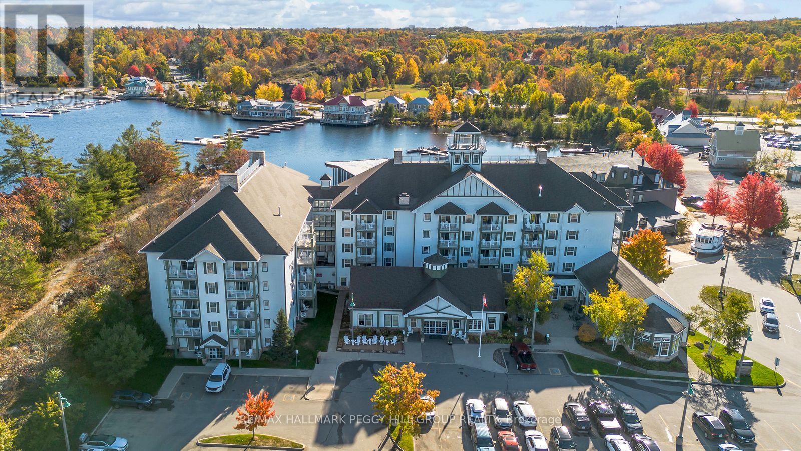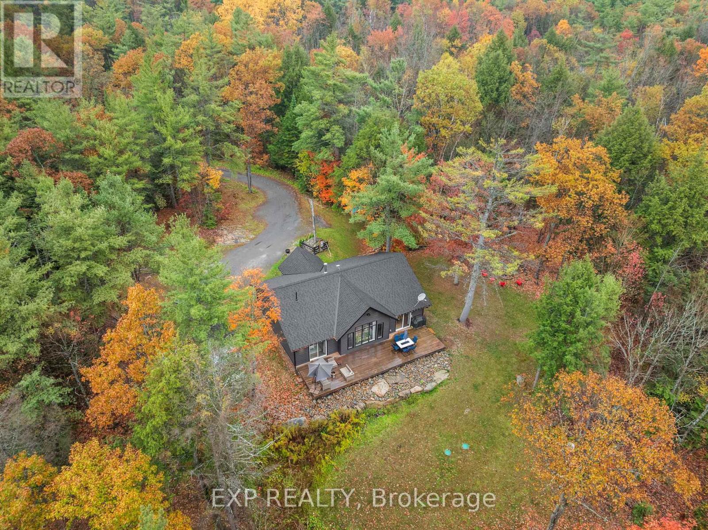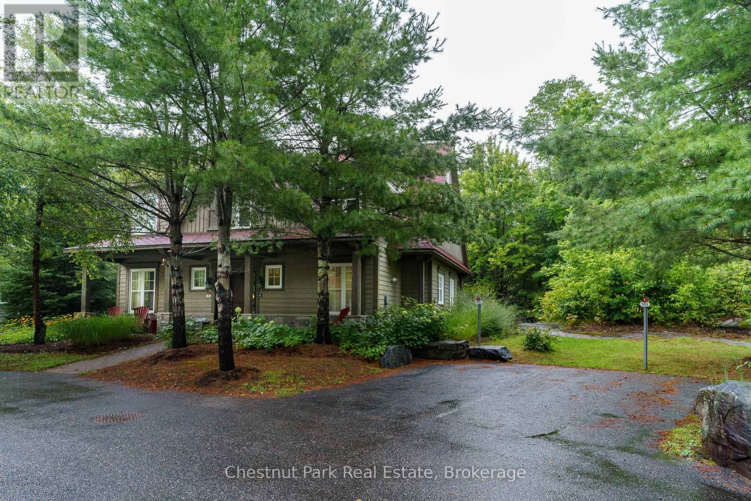- Houseful
- ON
- Huntsville
- P1H
- 256 Woodland Dr
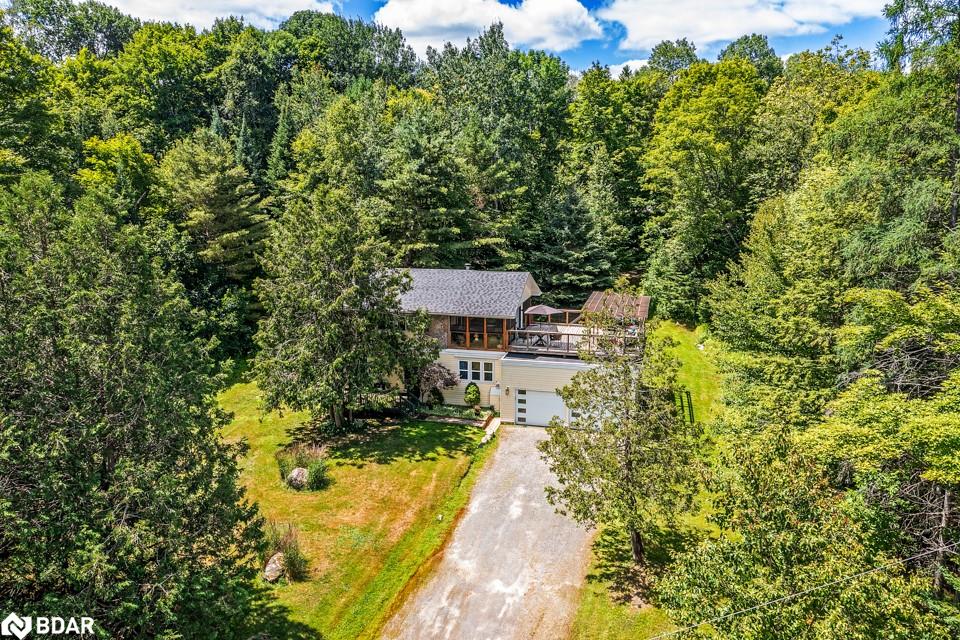
Highlights
Description
- Home value ($/Sqft)$397/Sqft
- Time on Houseful89 days
- Property typeResidential
- StyleTwo story
- Median school Score
- Lot size0.41 Acre
- Year built1973
- Garage spaces2
- Mortgage payment
Nestled in the heart of Hidden Valley, this beautifully updated 3-bedroom, 2-bathroom home offers the perfect balance of privacy and proximity to adventure. Just a short walk to Hidden Valley Ski Hill and Penn Lake beach access, you'll enjoy year-round recreation right at your doorstep! Step onto the property via a long driveway leading to a serene, tree-surrounded home with a lush, setback front lawn. Inside, all three bedrooms are conveniently located on the main level, with stairs leading to a stunning open-concept kitchen and living area. Enjoy your morning coffee or evening wine in the cozy, screened-in three-season room with its own fireplace, or step out onto the rooftop patio. Ideal for entertaining or simply soaking in nature. The custom kitchen and upgraded main-floor bathroom are move-in ready, and the freshly painted walkout basement features brand-new carpet throughout, perfect as a recreation space, guest area, or future rental suite.
Home overview
- Cooling Central air
- Heat type Forced air, oil, propane
- Pets allowed (y/n) No
- Sewer/ septic Septic tank
- Construction materials Stone, vinyl siding
- Foundation Concrete block
- Roof Asphalt shing
- # garage spaces 2
- # parking spaces 12
- Has garage (y/n) Yes
- Parking desc Attached garage, gravel
- # full baths 2
- # total bathrooms 2.0
- # of above grade bedrooms 3
- # of rooms 11
- Appliances Dishwasher, dryer, microwave, refrigerator, stove, washer
- Has fireplace (y/n) Yes
- Laundry information In-suite
- Interior features Other
- County Muskoka
- Area Huntsville
- Water source Municipal
- Zoning description R1
- Directions Nonmem
- Lot desc Rural, irregular lot, beach, other
- Lot dimensions 97 x 149
- Approx lot size (range) 0 - 0.5
- Lot size (acres) 0.41
- Basement information Walk-out access, full, finished, sump pump
- Building size 1915
- Mls® # 40754468
- Property sub type Single family residence
- Status Active
- Tax year 2025
- Living room Second
Level: 2nd - Sunroom Second
Level: 2nd - Dining room Second
Level: 2nd - Kitchen Second
Level: 2nd - Laundry Lower
Level: Lower - Recreational room Lower
Level: Lower - Bathroom Lower
Level: Lower - Bathroom Main
Level: Main - Bedroom Main
Level: Main - Bedroom Main
Level: Main - Bedroom Main
Level: Main
- Listing type identifier Idx

$-2,027
/ Month

