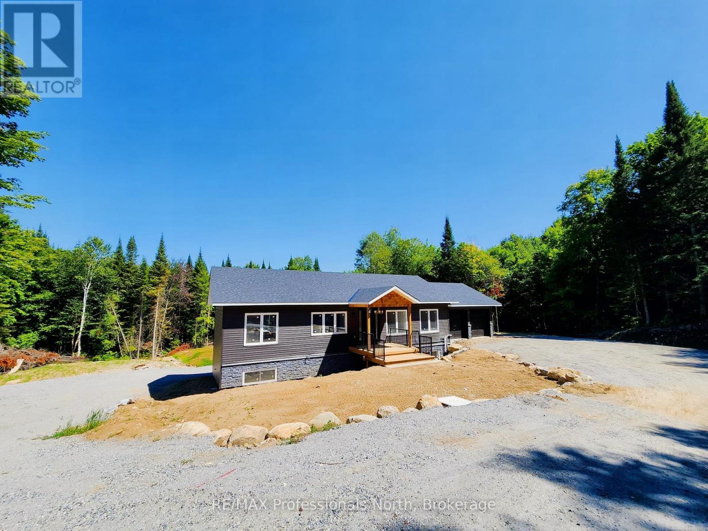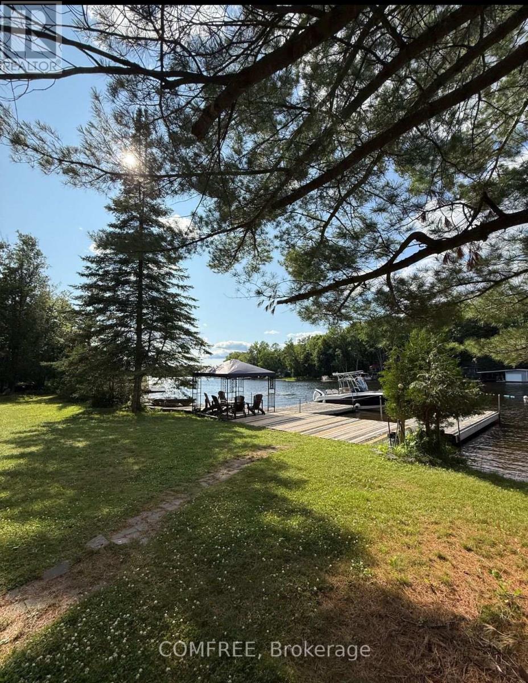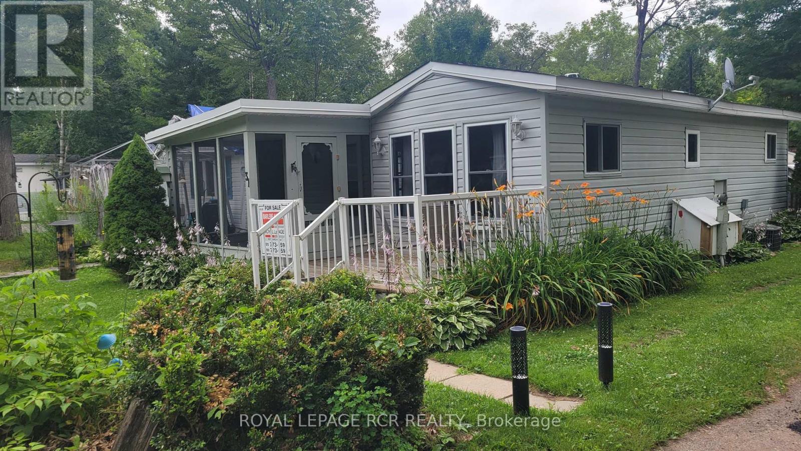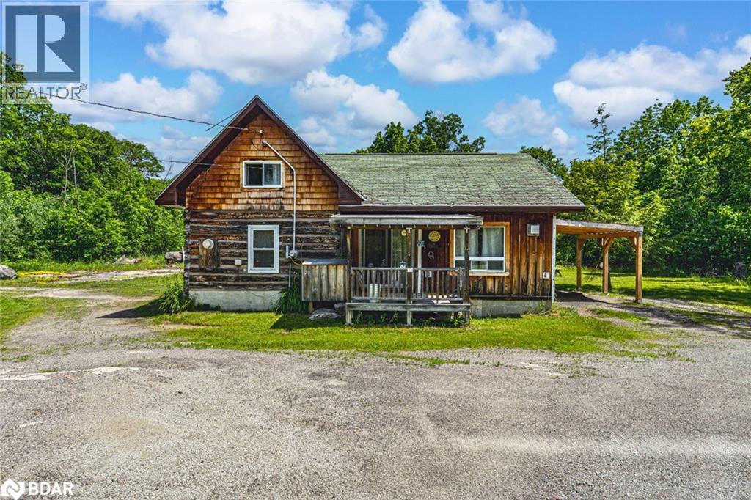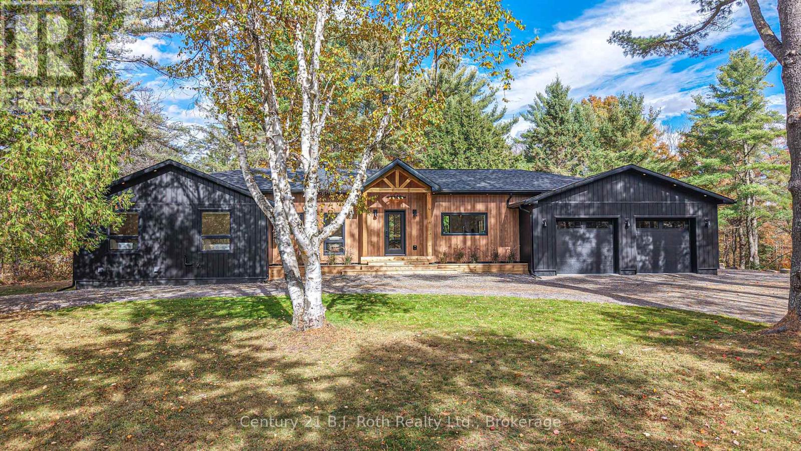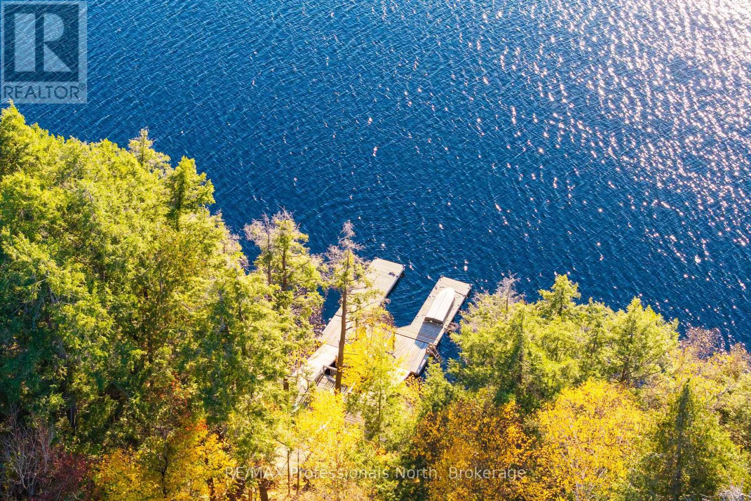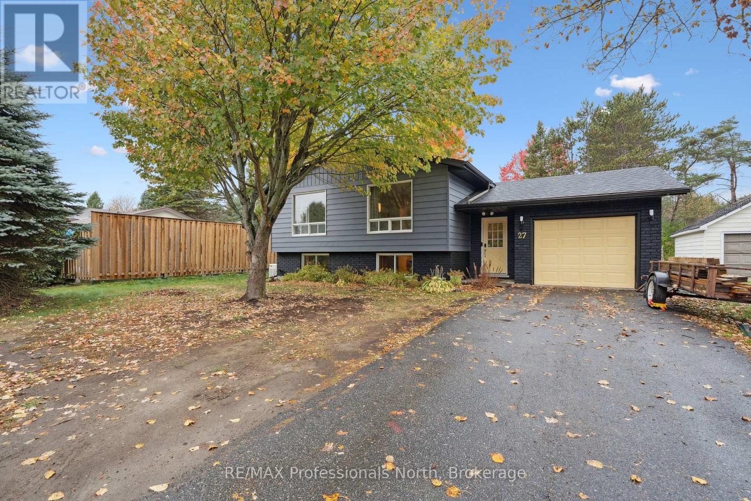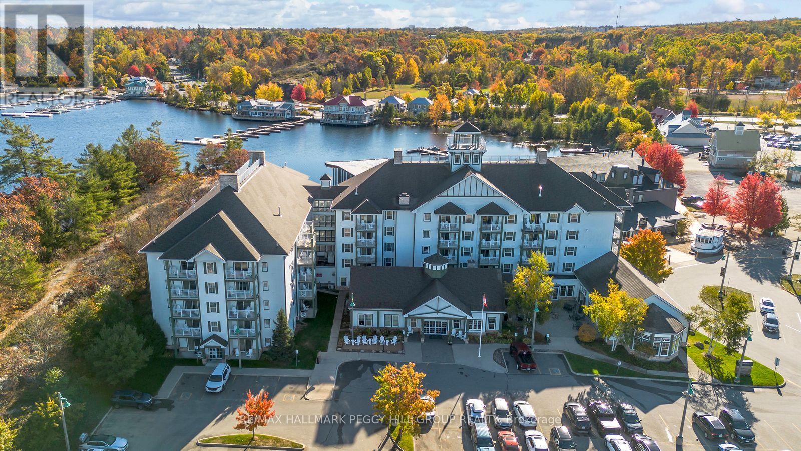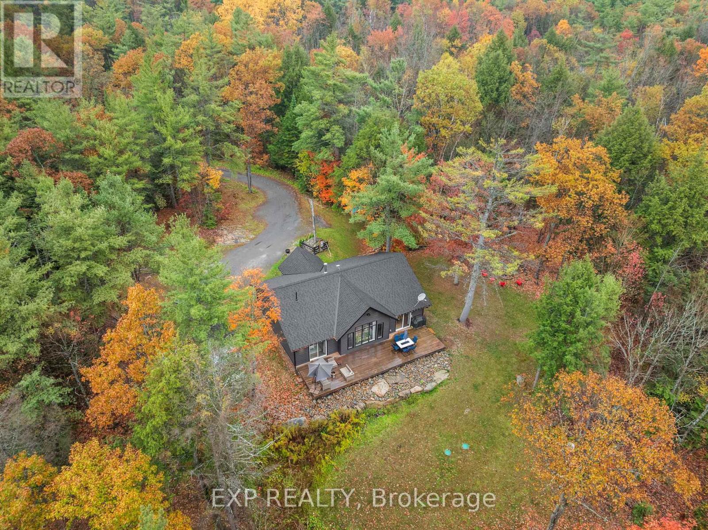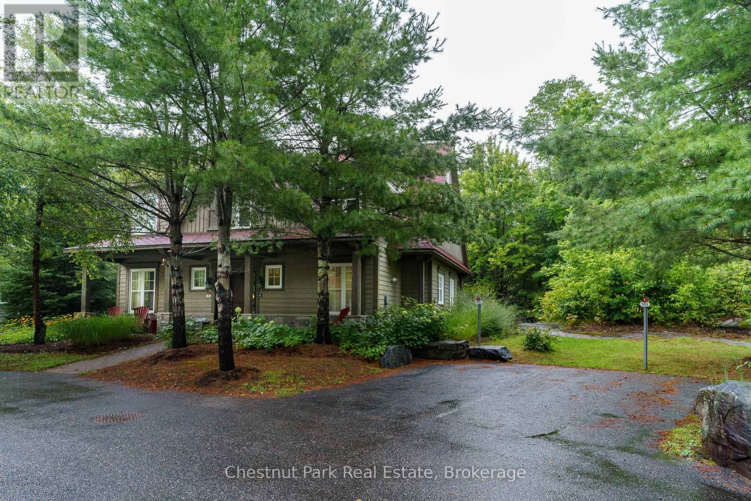- Houseful
- ON
- Huntsville
- P1H
- 30 Sabrina Park Dr
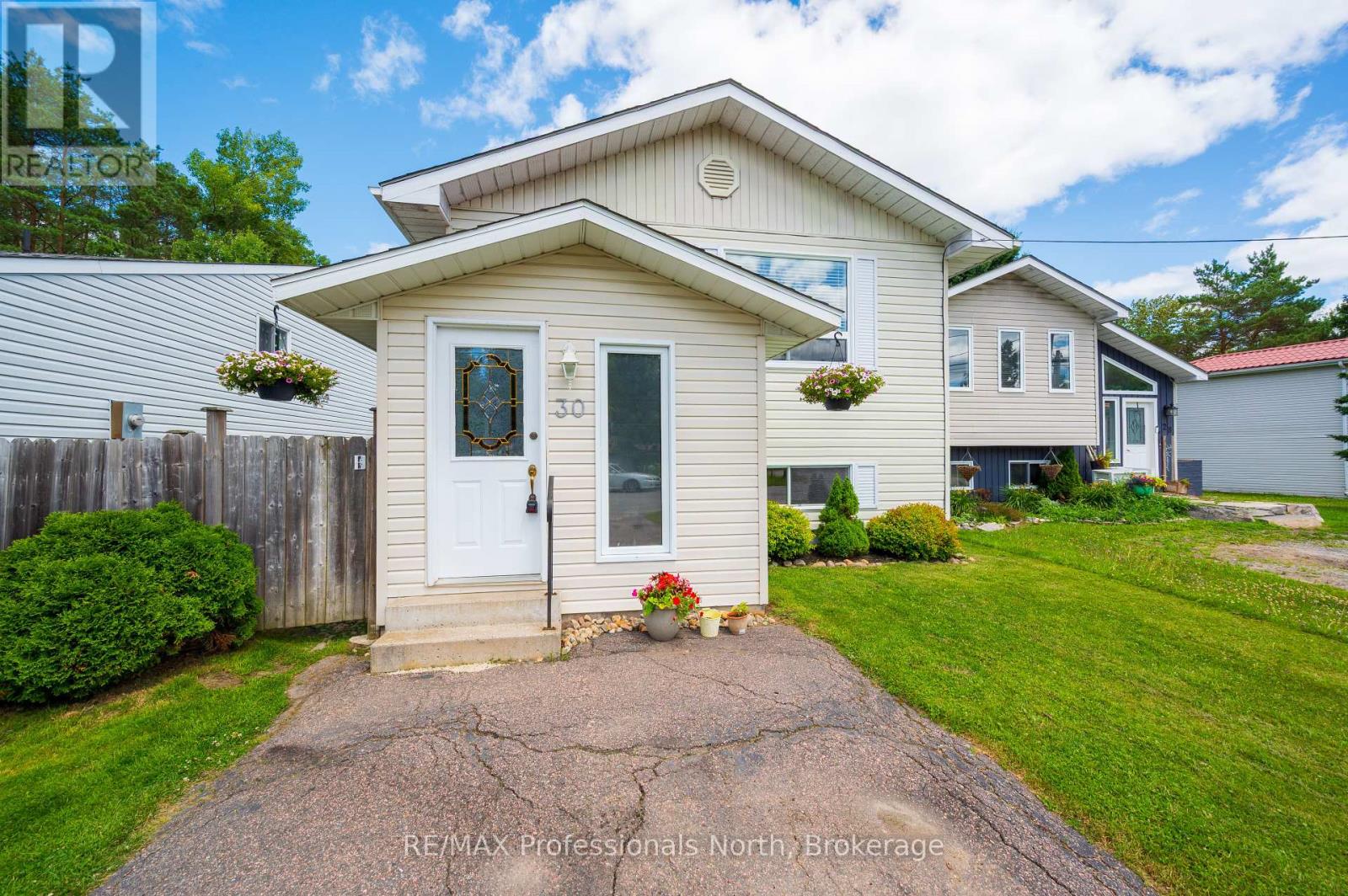
Highlights
Description
- Time on Houseful89 days
- Property typeSingle family
- Median school Score
- Mortgage payment
Welcome to this delightful in-town home, ideally located in a family-friendly neighbourhood just a short stroll from shopping, restaurants, schools, and Huntsville's vibrant downtown and beautiful River Mill waterfront park. This home offers the perfect blend of comfort and functionality, starting with a versatile front sunroom or mudroom -your choice! Walk out to the sunny back deck and fully fenced, level backyard that is ideal for kids, pets, and outdoor entertaining. With two full bathrooms and a finished lower-level family room warmed by a cozy gas stove, there's plenty of space for the whole family to relax and unwind. Efficient natural gas heating, central air conditioning, and municipal services provide year-round comfort and convenience. Don't miss this opportunity to live in a walkable community setting while enjoying all the benefits of a move-in ready home with flexible living space and a great yard with shed. Perfect for storage. (id:63267)
Home overview
- Cooling Central air conditioning, air exchanger
- Heat source Natural gas
- Heat type Forced air
- Sewer/ septic Sanitary sewer
- Fencing Fenced yard
- # parking spaces 4
- # full baths 2
- # total bathrooms 2.0
- # of above grade bedrooms 3
- Has fireplace (y/n) Yes
- Subdivision Chaffey
- Lot desc Landscaped
- Lot size (acres) 0.0
- Listing # X12304353
- Property sub type Single family residence
- Status Active
- Foyer 2.5m X 2.1m
Level: Ground - Sunroom 2.7m X 2.2m
Level: Ground - 3rd bedroom 3.9m X 2.9m
Level: Lower - Bathroom 2.2m X 2.1m
Level: Lower - Laundry 2.2m X 2.1m
Level: Lower - Family room 6.4m X 4.5m
Level: Lower - Living room 4.5m X 4m
Level: Main - 2nd bedroom 3.8m X 2.7m
Level: Main - Bathroom 2.4m X 2.3m
Level: Main - Kitchen 3.7m X 3.5m
Level: Main - Primary bedroom 3.8m X 3.6m
Level: Main
- Listing source url Https://www.realtor.ca/real-estate/28647161/30-sabrina-park-drive-huntsville-chaffey-chaffey
- Listing type identifier Idx

$-1,333
/ Month

