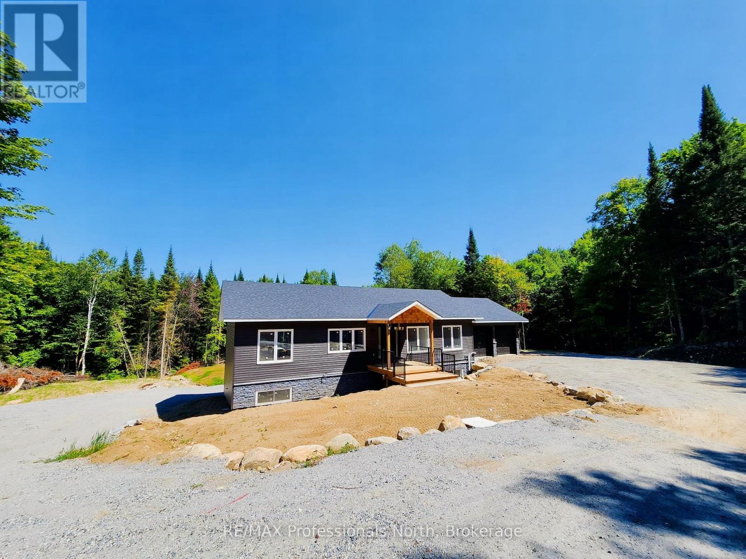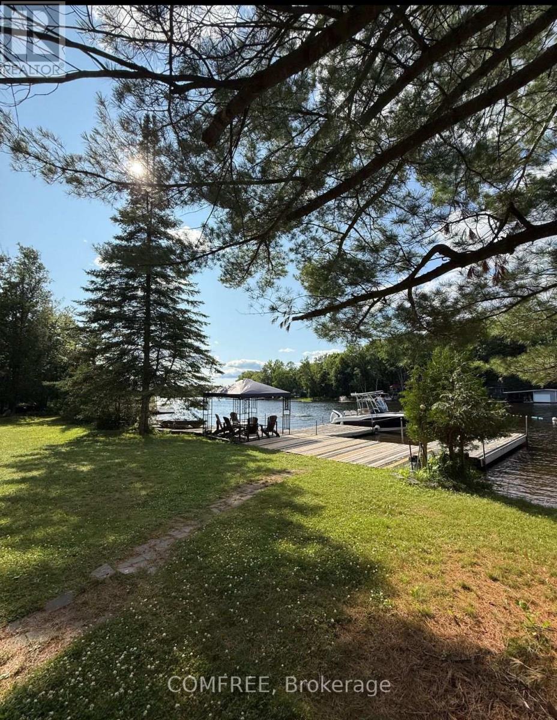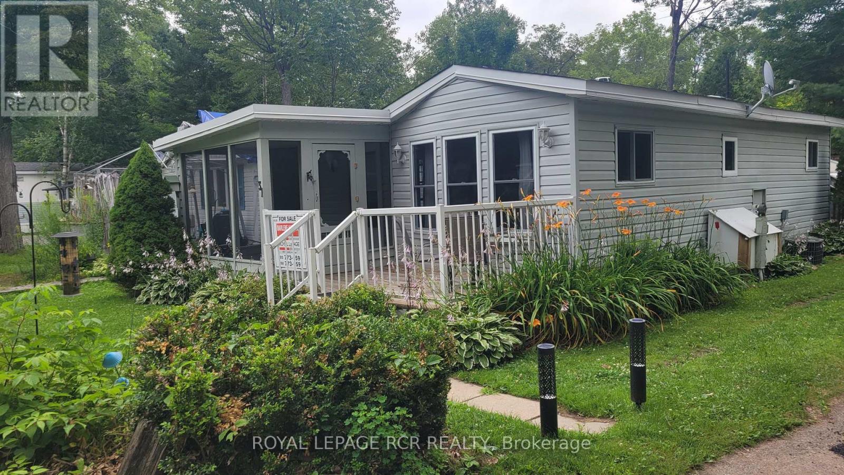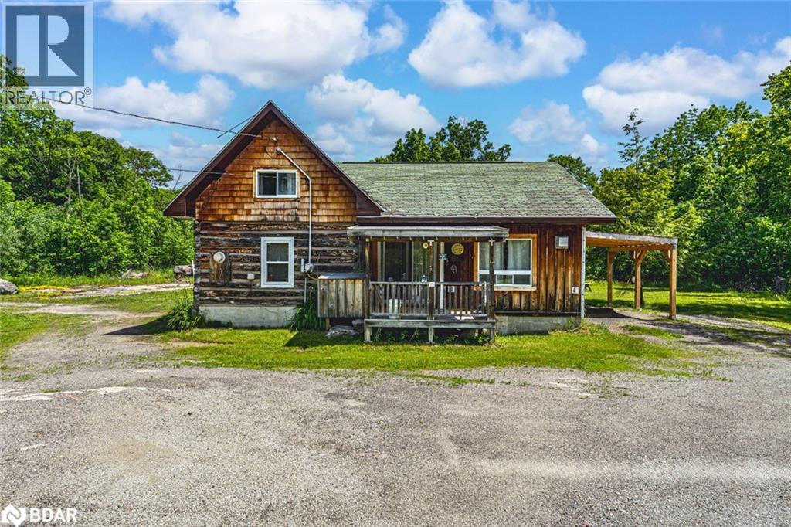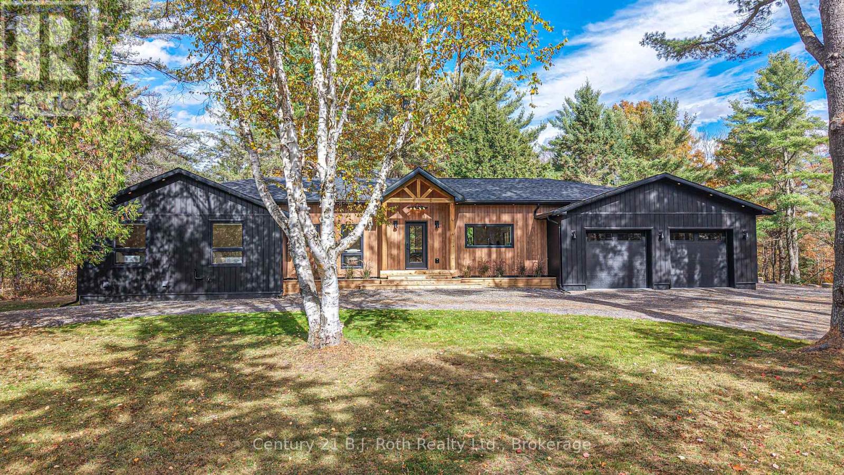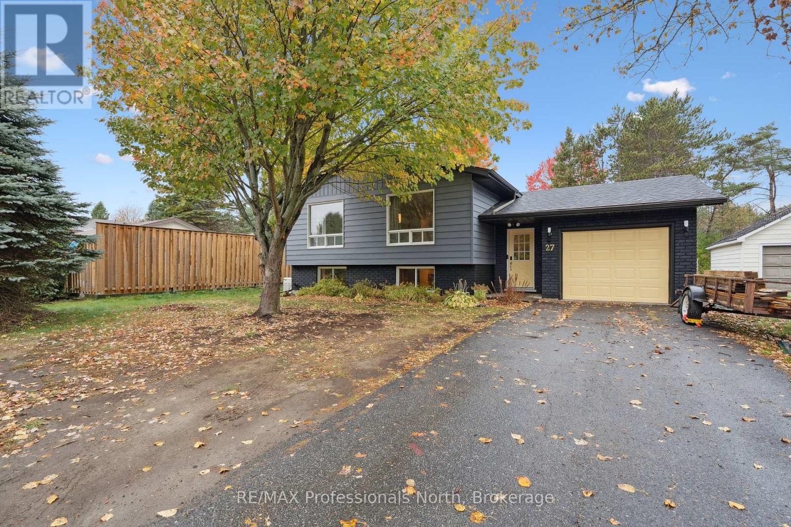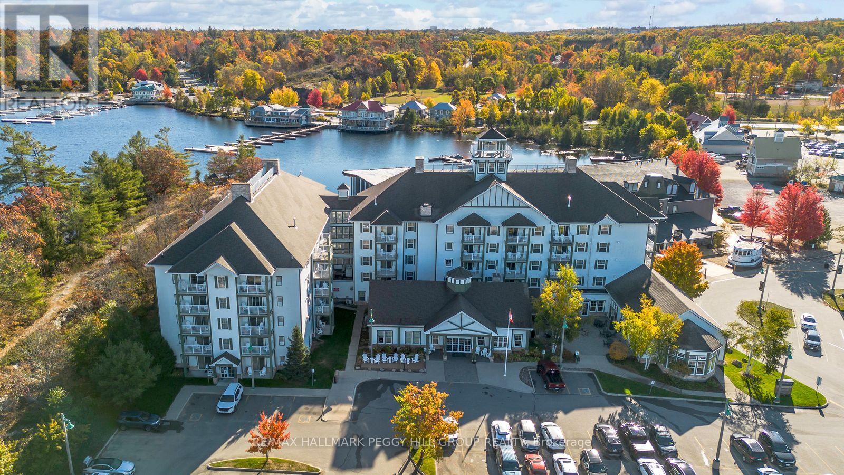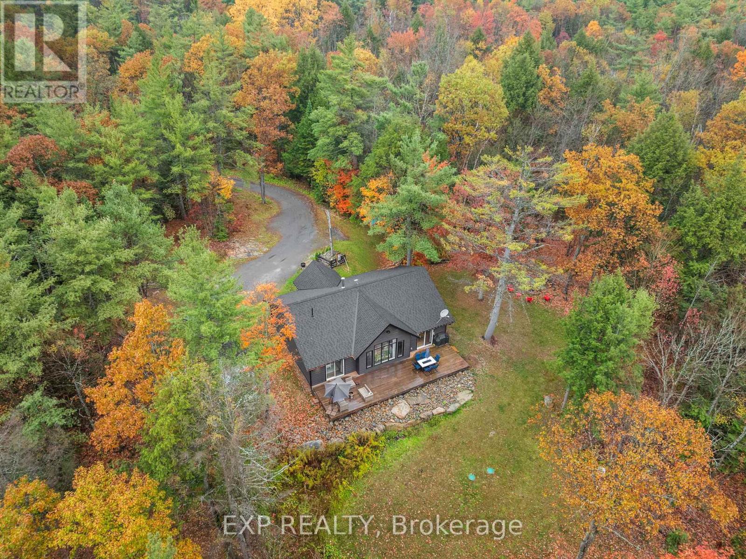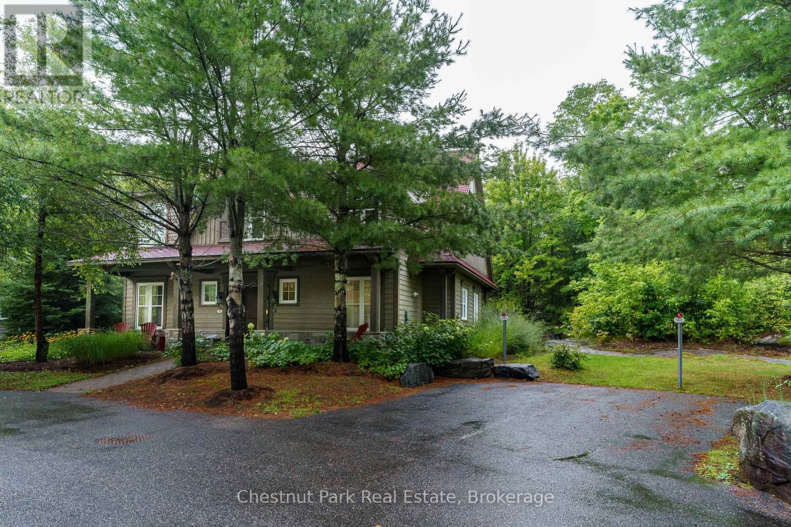- Houseful
- ON
- Huntsville
- P1H
- 106 31 Dairy Ln
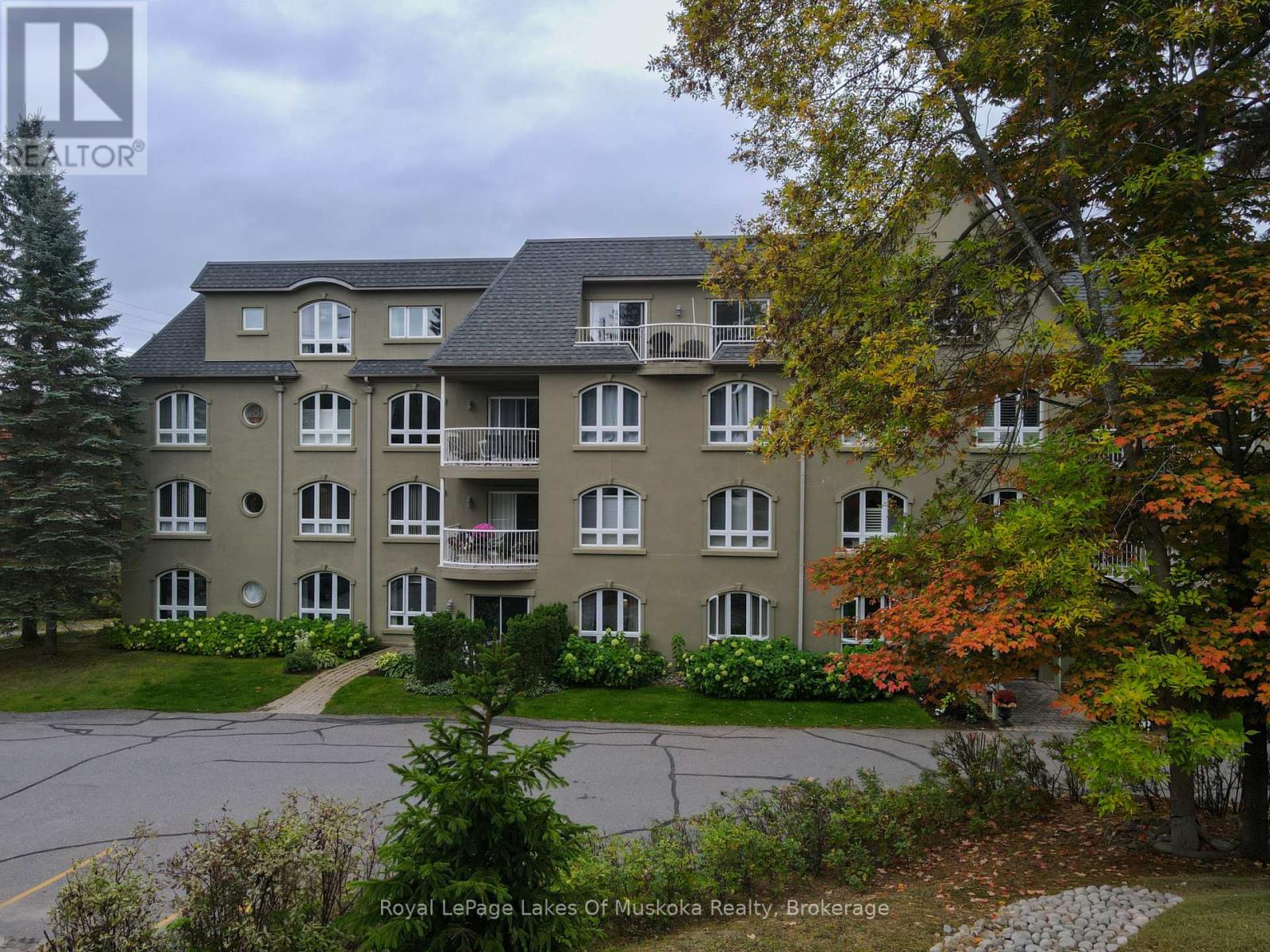
Highlights
Description
- Time on Houseful26 days
- Property typeSingle family
- Median school Score
- Mortgage payment
This spacious and bright 3-bedroom, 2-bathroom end-unit condo offers the ultimate in lakeside living! With windows on three sides, the unit is flooded with natural light, showcasing beautiful wood floors throughout. The primary suite features an ensuite bath and a generous walk-in closet for added convenience and comfort.Step outside to your private balcony overlooking the riverfront views. Ideal for outdoor gatherings, the beautifully landscaped grounds boasts shared BBQ areas and a waterfront dock with the opportunity to lease a boat slip from a fellow owner.Additional highlights include underground parking, ample visitor parking, and a convenient storage locker. Experience the perfect blend of modern living and waterfront tranquility in this gorgeous condo. Dont miss outschedule your viewing today! (id:63267)
Home overview
- Cooling Central air conditioning
- Heat source Natural gas
- Heat type Forced air
- # parking spaces 1
- Has garage (y/n) Yes
- # full baths 2
- # total bathrooms 2.0
- # of above grade bedrooms 3
- Has fireplace (y/n) Yes
- Community features Pet restrictions
- Subdivision Chaffey
- View River view, direct water view
- Water body name Muskoka river
- Directions 2237723
- Lot desc Landscaped
- Lot size (acres) 0.0
- Listing # X12425397
- Property sub type Single family residence
- Status Active
- Laundry 2.26m X 1.8m
Level: Main - Kitchen 6.75m X 3.64m
Level: Main - 3rd bedroom 4.81m X 3.03m
Level: Main - Primary bedroom 5.31m X 3.62m
Level: Main - Dining room 3.66m X 3.63m
Level: Main - 2nd bedroom 4.11m X 3.01m
Level: Main - Living room 4.84m X 3.63m
Level: Main
- Listing source url Https://www.realtor.ca/real-estate/28910397/106-31-dairy-lane-huntsville-chaffey-chaffey
- Listing type identifier Idx

$-348
/ Month

