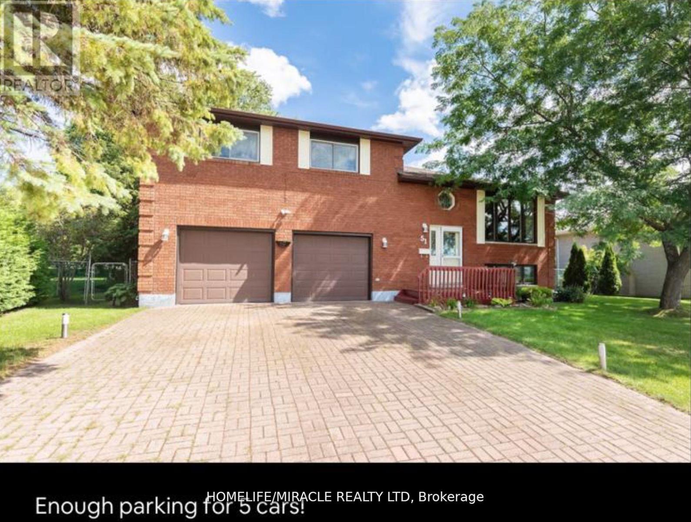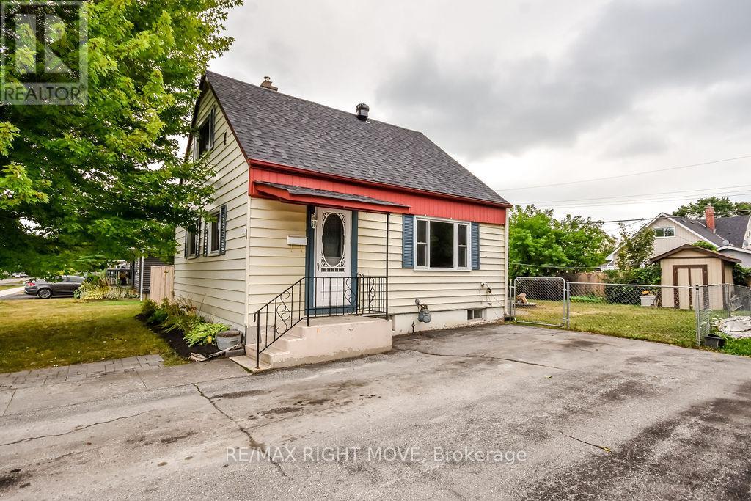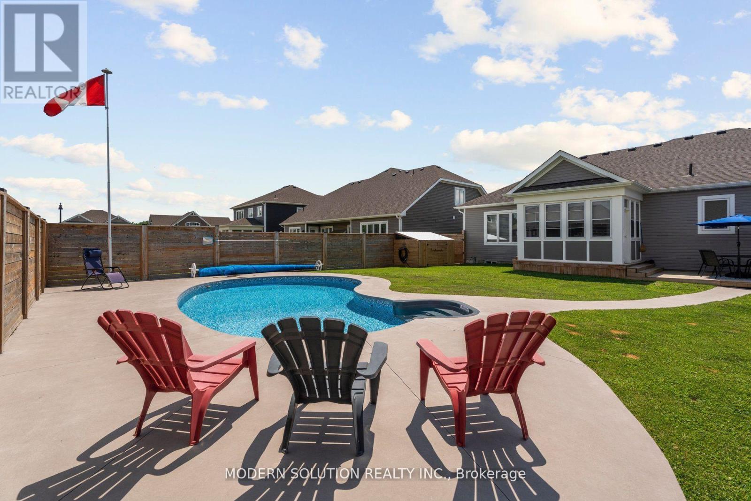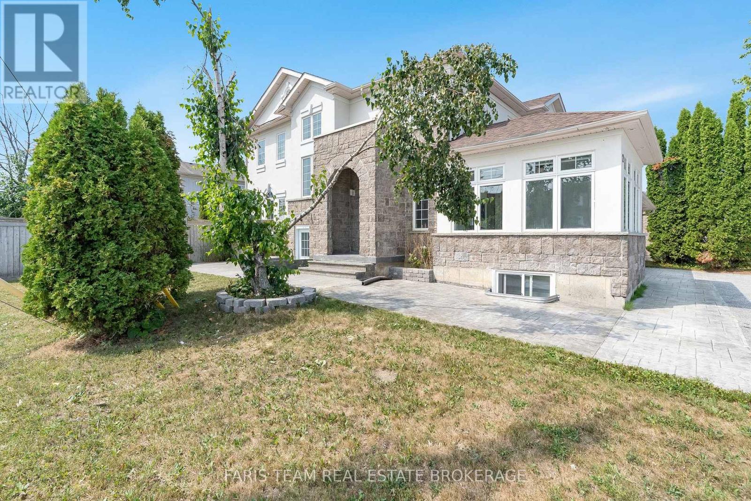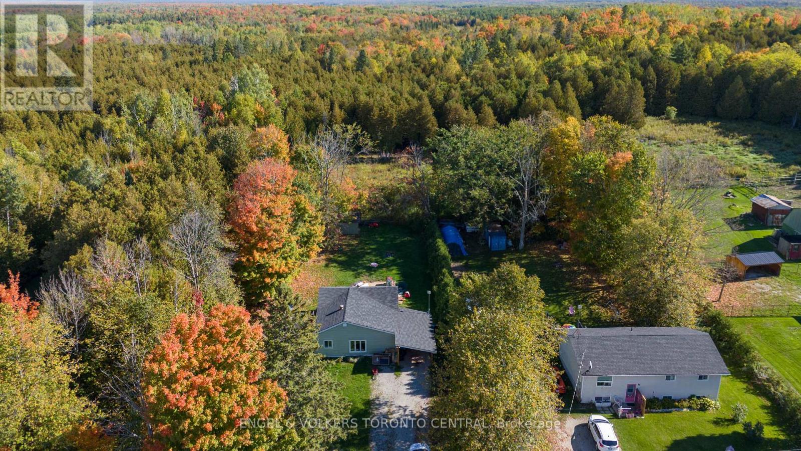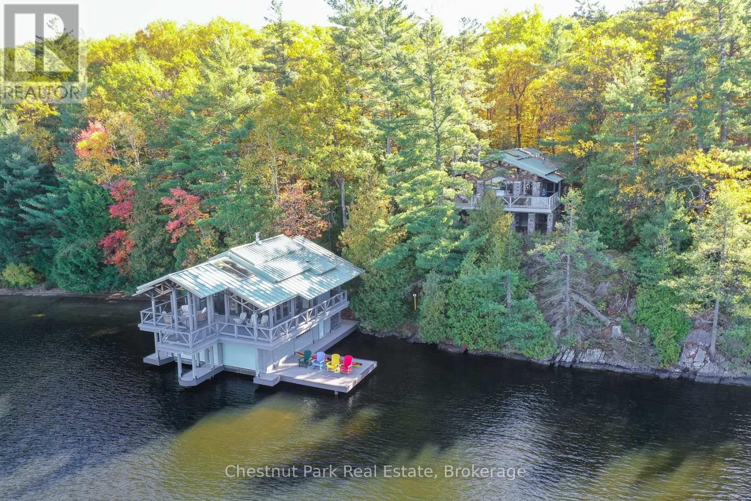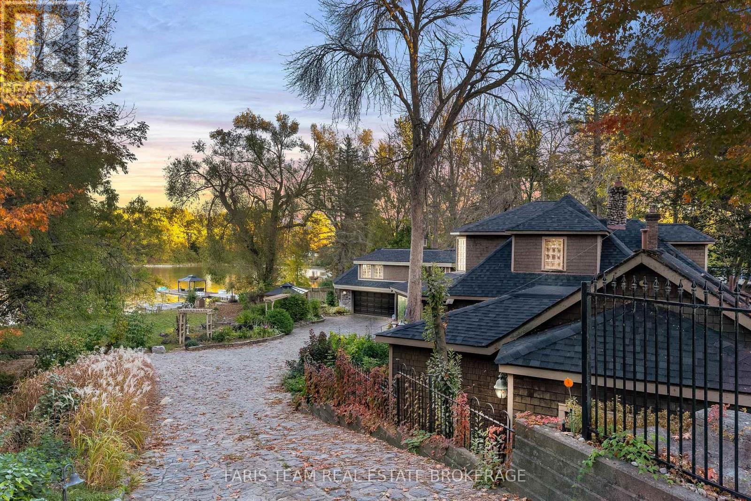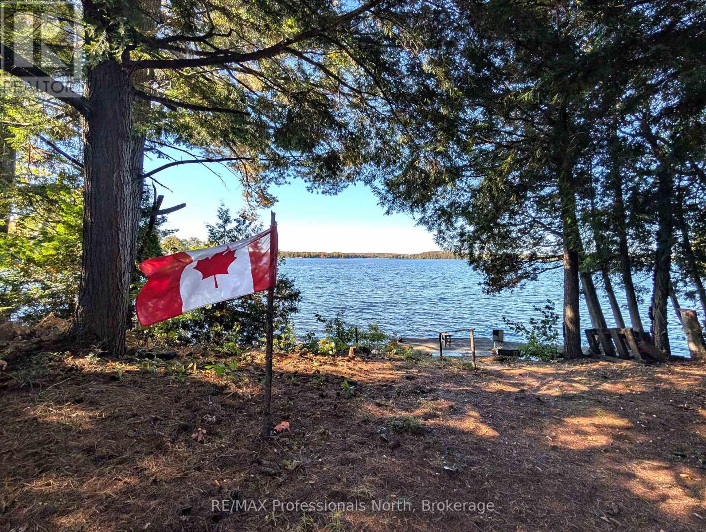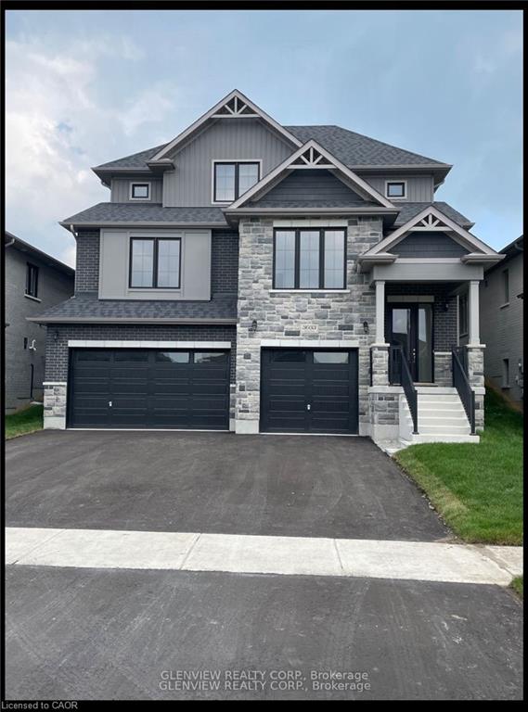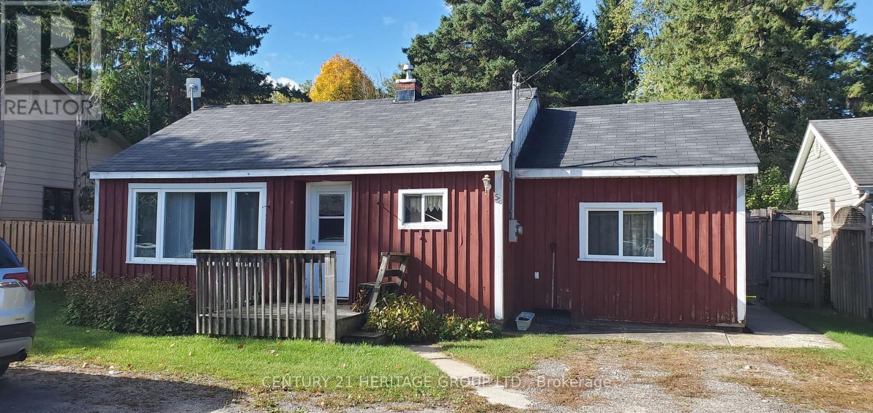- Houseful
- ON
- Huntsville
- P0B
- 31 Falls View Rd
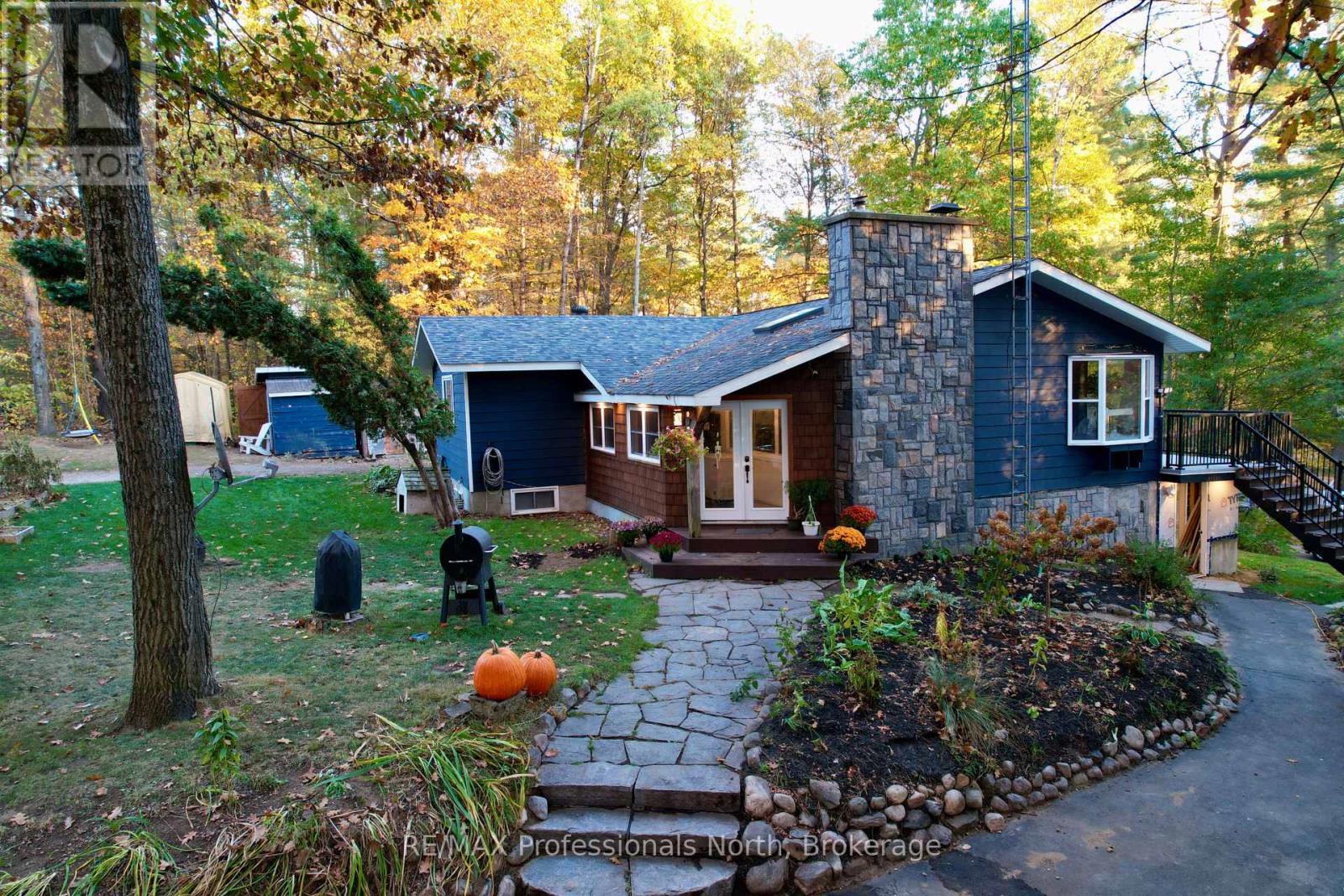
Highlights
Description
- Time on Housefulnew 9 hours
- Property typeSingle family
- StyleBungalow
- Median school Score
- Mortgage payment
Great location in beautiful Port Sydney just a short walk to the Scenic Falls at Mary Lake with Beach, Boat Ramp, Golf, Walking trails and so much more to add to the lifestyle this location has to offer. Lower level contains a 2 bedroom in-law suite completely renovated and ready for extended family. Laundry available both up and down with a newer large 2020 septic system designed to handle both living quarters. Few items still a work in progress as the owner works to totally renew this prime location. Upper floor offers a wood burning fireplace and a large deck and screened room. Below is an extended sun room from the walk out lower area. Make this a large family home or enjoy extra space for extended family. Would make an ideal cottage setting as well with its proximity to Mary Lake and the Muskoka River. Extra insulation in attic and sound proofing in walls and the floor add to the many extra features added by the builder owner over the many years. (id:63267)
Home overview
- Heat source Natural gas
- Heat type Hot water radiator heat
- Sewer/ septic Septic system
- # total stories 1
- # parking spaces 4
- # full baths 2
- # half baths 1
- # total bathrooms 3.0
- # of above grade bedrooms 5
- Has fireplace (y/n) Yes
- Community features Community centre
- Subdivision Stephenson
- Directions 1969976
- Lot size (acres) 0.0
- Listing # X12470334
- Property sub type Single family residence
- Status Active
- Kitchen 3.66m X 4.27m
Level: Lower - Dining room 3.86m X 2.74m
Level: Lower - Living room 6.48m X 3.23m
Level: Lower - Bathroom 3.05m X 2.64m
Level: Lower - 4th bedroom 3.5m X 3.05m
Level: Lower - Sunroom 3.35m X 11.89m
Level: Lower - Laundry 4.72m X 2.13m
Level: Lower - 5th bedroom 3.05m X 2.54m
Level: Lower - Foyer 5.74m X 2.36m
Level: Main - Primary bedroom 4.72m X 3.51m
Level: Main - Dining room 3.23m X 3m
Level: Main - Living room 7.6m X 3.89m
Level: Main - Kitchen 3.05m X 3.05m
Level: Main - Bathroom 2m X 1m
Level: Main - 2nd bedroom 4.62m X 3.23m
Level: Main - Bathroom 3.45m X 2.16m
Level: Main - 3rd bedroom 3.58m X 2.74m
Level: Main
- Listing source url Https://www.realtor.ca/real-estate/29006882/31-falls-view-road-huntsville-stephenson-stephenson
- Listing type identifier Idx

$-2,000
/ Month

