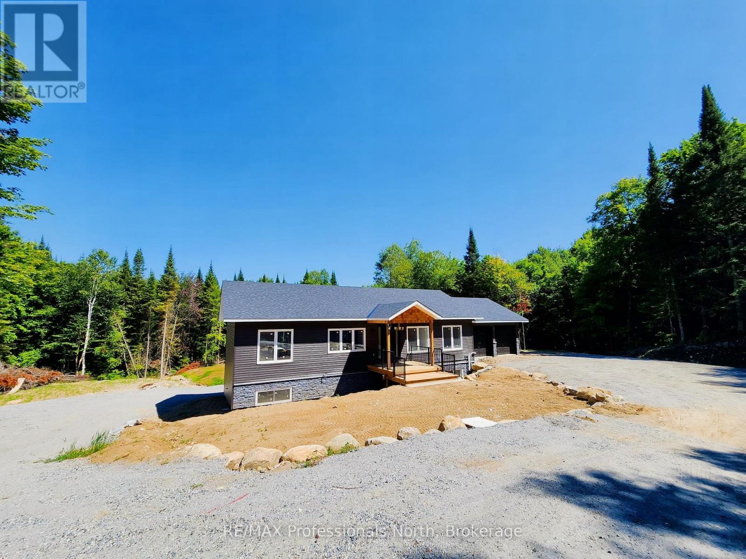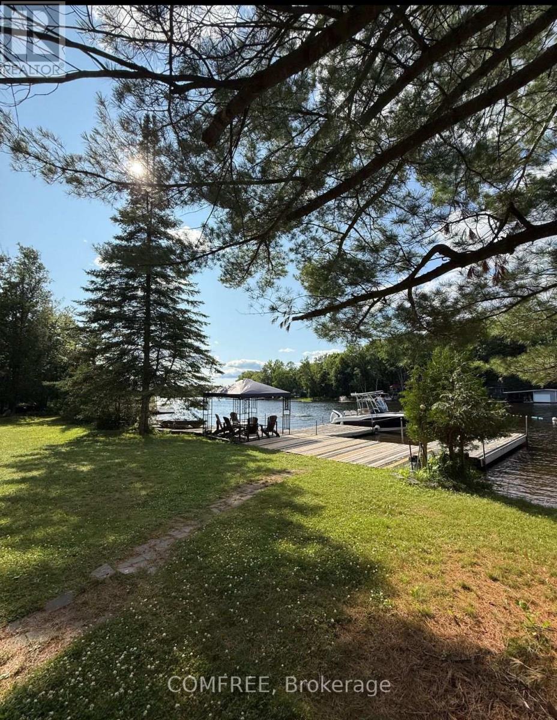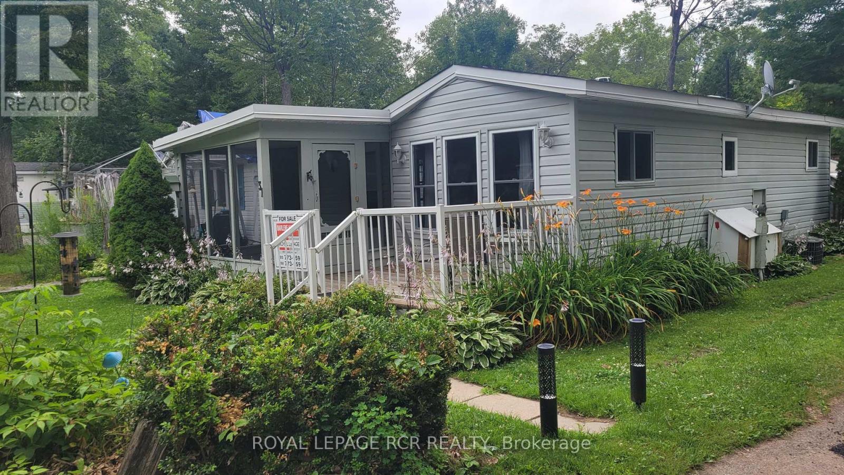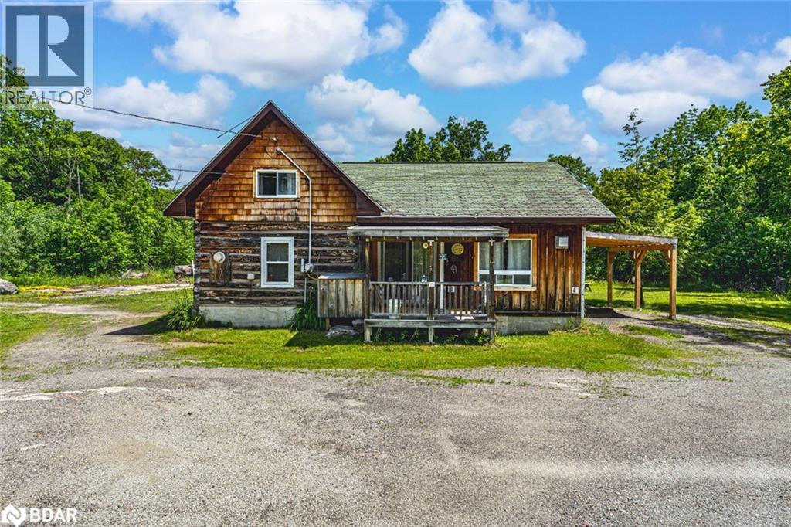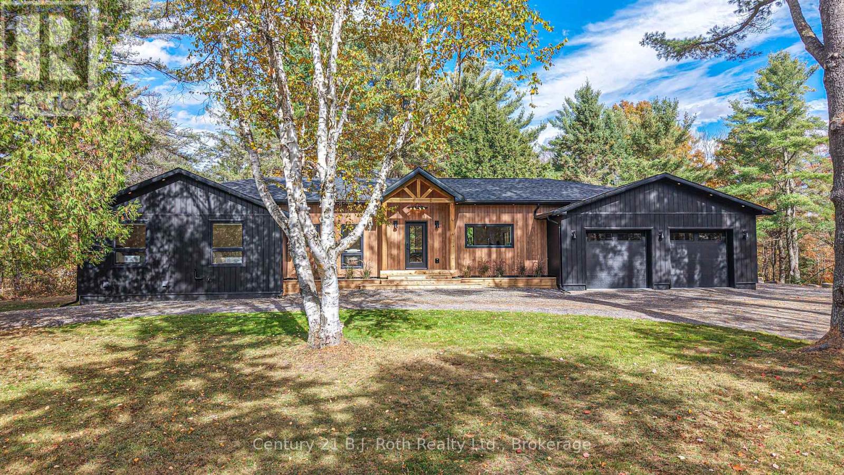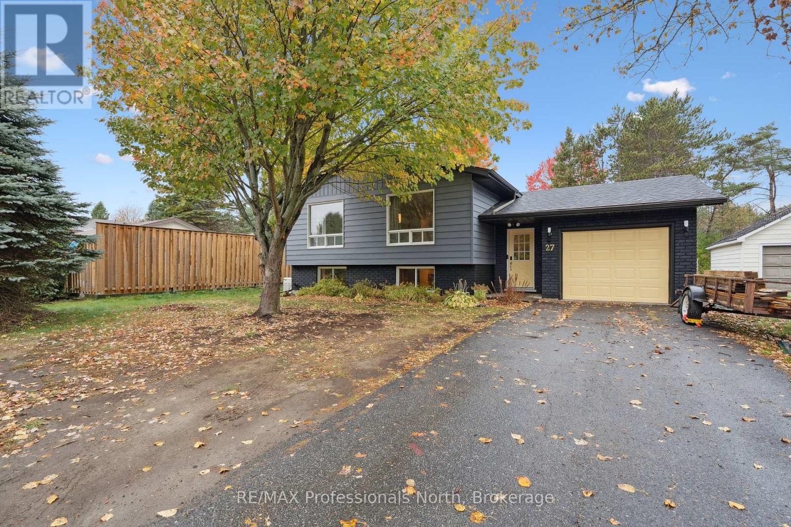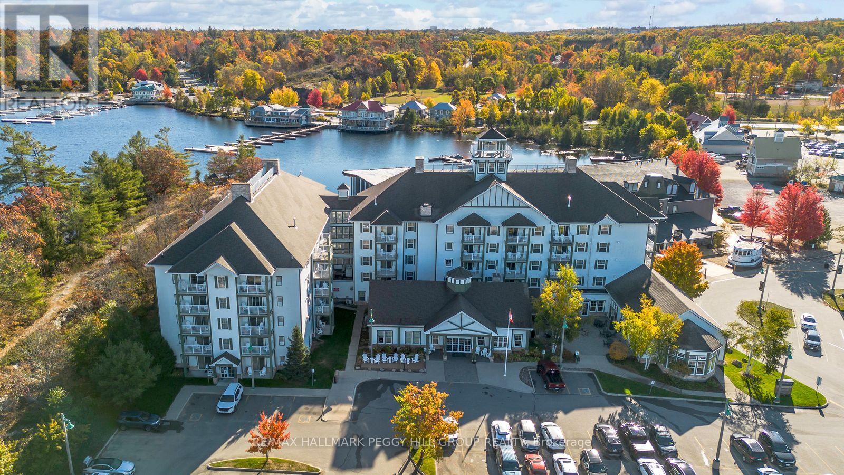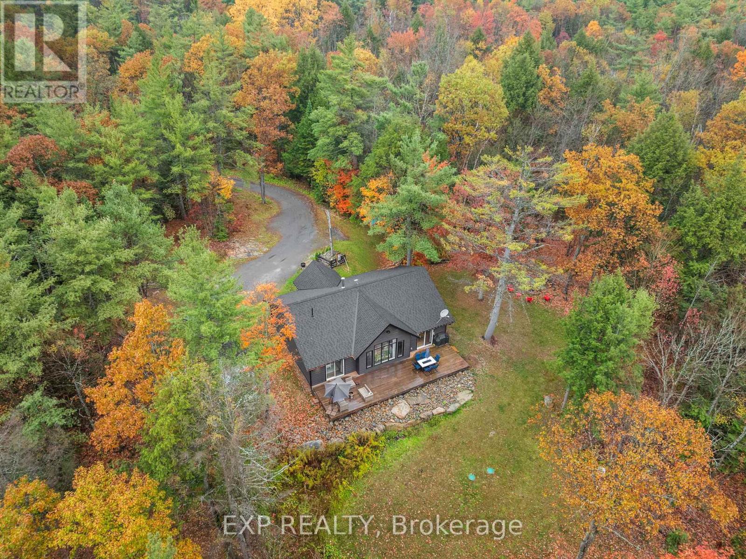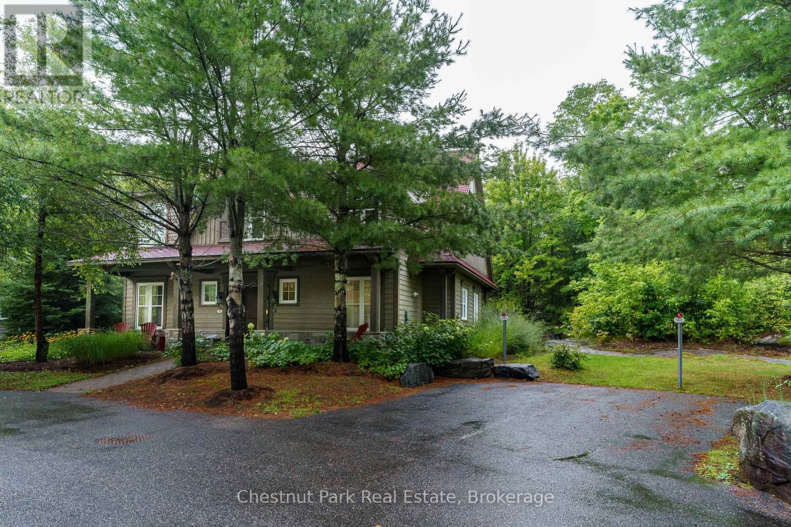- Houseful
- ON
- Huntsville
- P1H
- 40 21 Mount Vernon Trl W
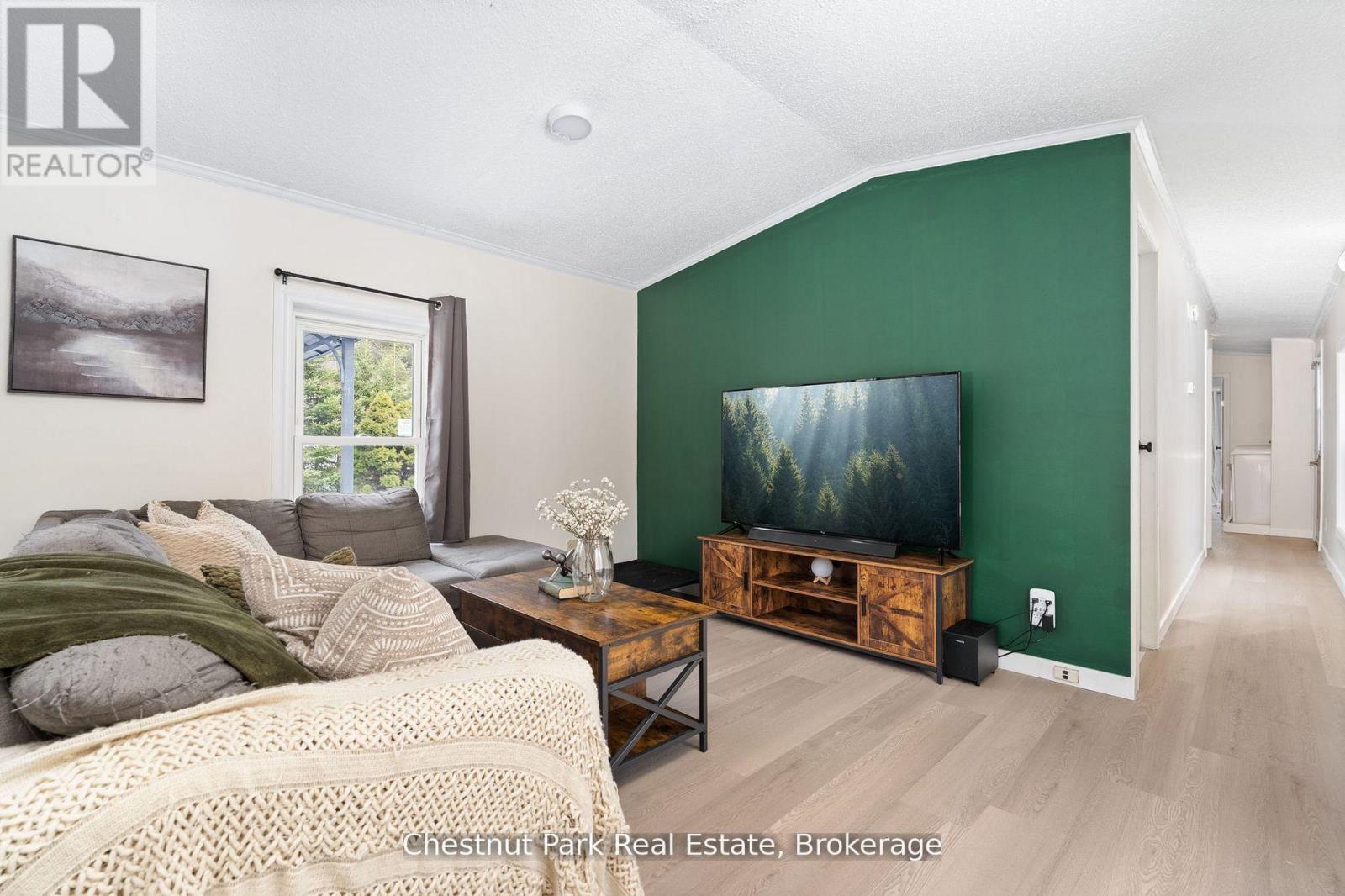
Highlights
Description
- Time on Houseful96 days
- Property typeSingle family
- Median school Score
- Mortgage payment
Affordable, Move-In Ready, and Full of Charm Welcome to this bright and cheerful 3-bedroom, 1-bathroom home nestled in a quiet, friendly community just minutes from downtown Huntsville. Whether you're a first-time buyer or looking to simplify with easy one-floor living, this property checks all the boxes for low-maintenance comfort and convenience. Step inside to a warm and welcoming interior featuring new flooring (2023), tons of natural light, and a great layout with excellent flow. The oversized kitchen offers plenty of space to gather, with room for a full-sized dining table and effortless connection to the main living area. You'll love the peaceful, deep yard perfect for lounging, gardening, or letting kids and pets play freely. A sunny deck offers the ideal spot to catch some rays or host friends for an afternoon BBQ while enjoying the quiet surroundings. Additional features include two outbuildings for extra storage, a drilled well and private septic for cost-effective living, municipal garbage pickup for added convenience, very low utility costs and low maintenance overall, and a $132/month road maintenance fee that ensures year-round access and peace of mind. This home truly feels like the perfect place to start home ownership, and with just the right amount of space to grow into. You're close to town, but it feels like you're miles away from the hustle and bustle. It's peaceful, friendly, and easy to settle into. If you're looking for a welcoming neighbourhood and a home that just feels right, this might be the one. Reach out today to book your private showing! (id:63267)
Home overview
- Heat source Electric
- Heat type Forced air
- # parking spaces 4
- # full baths 1
- # total bathrooms 1.0
- # of above grade bedrooms 3
- Subdivision Chaffey
- Lot size (acres) 0.0
- Listing # X12292351
- Property sub type Single family residence
- Status Active
- Kitchen 4.54m X 3.91m
Level: Main - 2nd bedroom 2.51m X 2.97m
Level: Main - Living room 3.58m X 3.91m
Level: Main - Bathroom 3.14m X 2.08m
Level: Main - Primary bedroom 3.12m X 3.14m
Level: Main - 3rd bedroom 2.51m X 2.97m
Level: Main
- Listing source url Https://www.realtor.ca/real-estate/28621187/40-21-mount-vernon-trail-w-huntsville-chaffey-chaffey
- Listing type identifier Idx

$-1,064
/ Month

