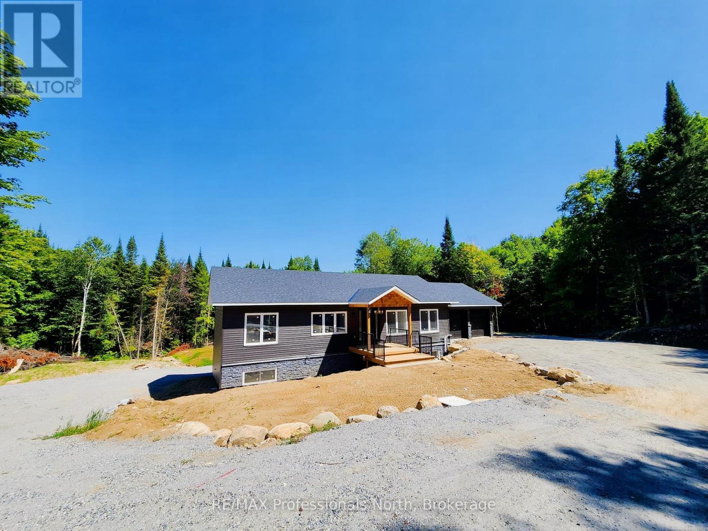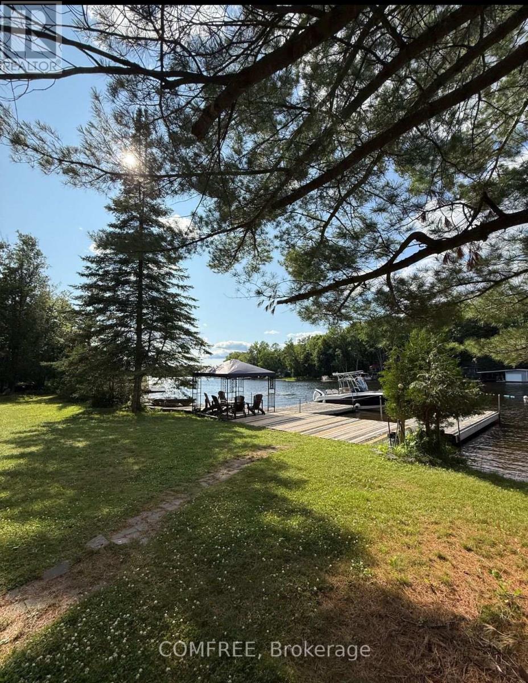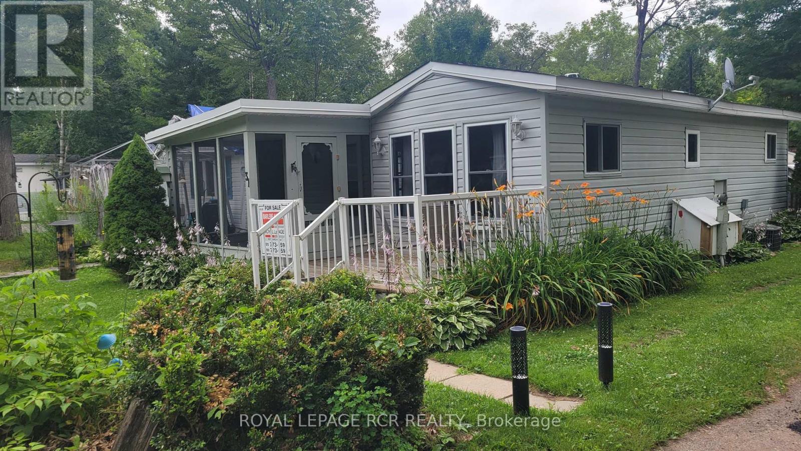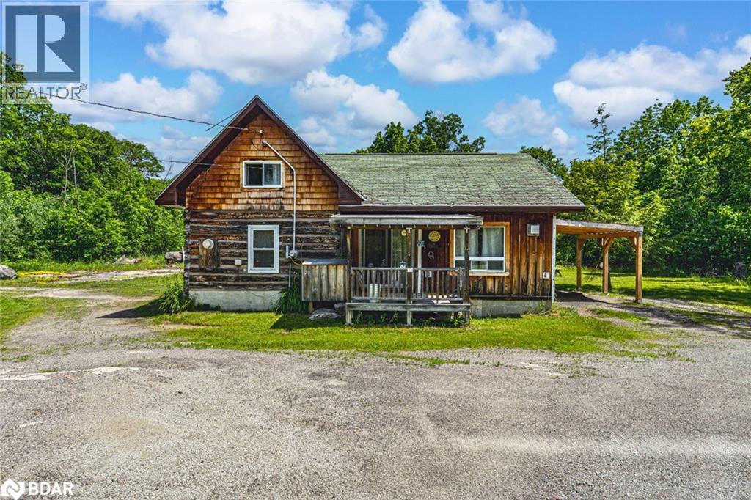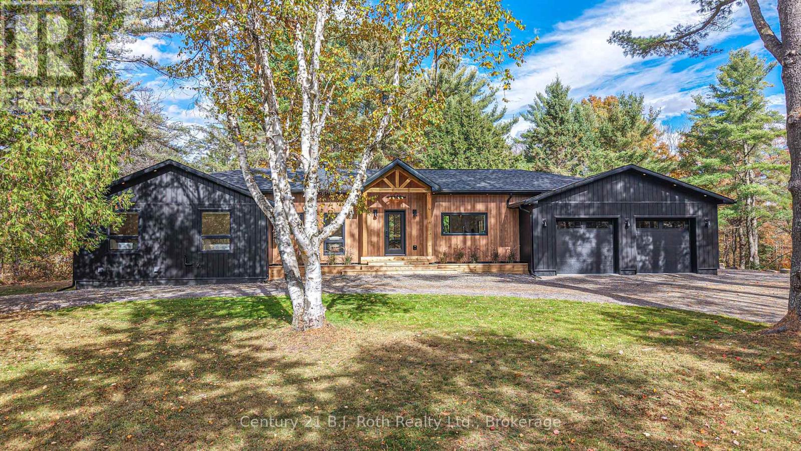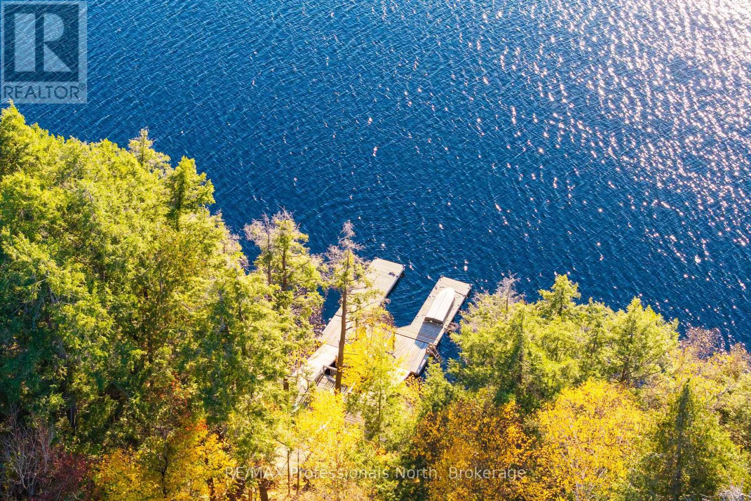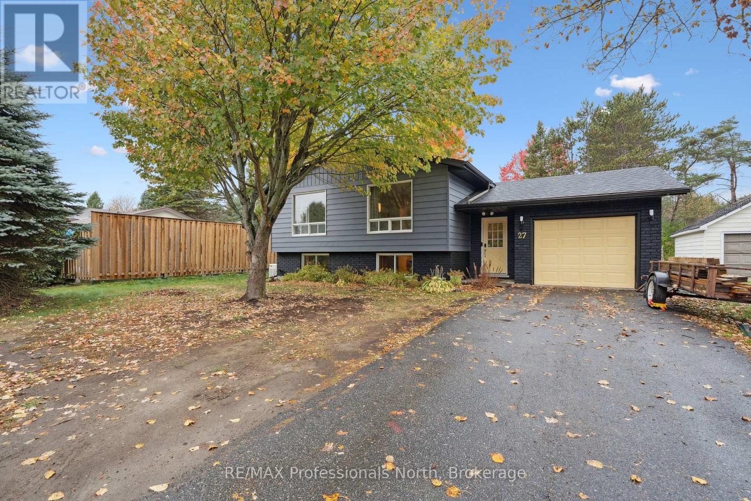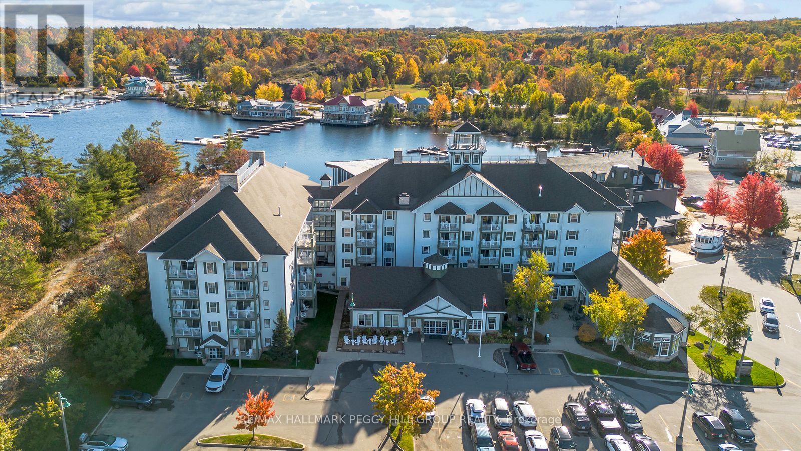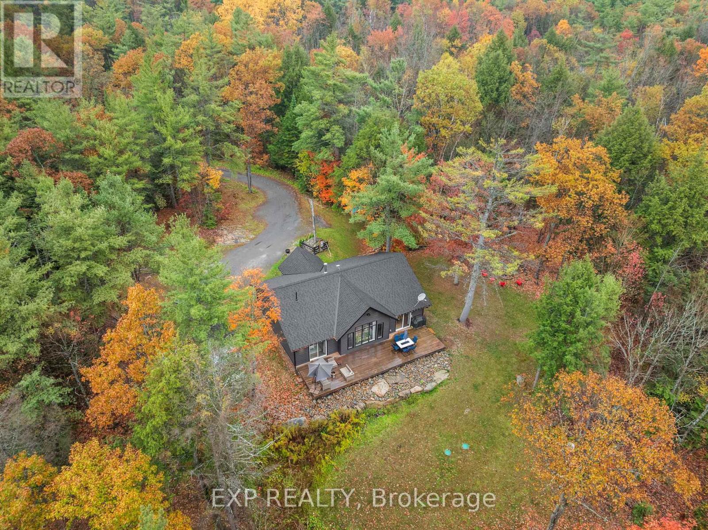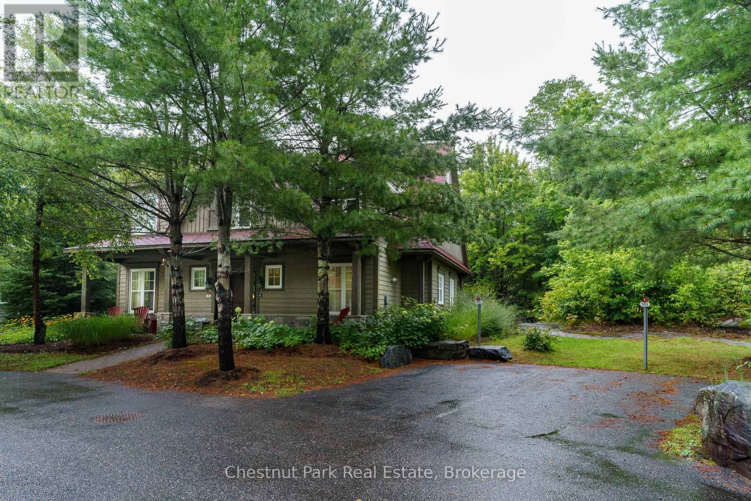- Houseful
- ON
- Huntsville
- P1H
- 410 Etwell Rd
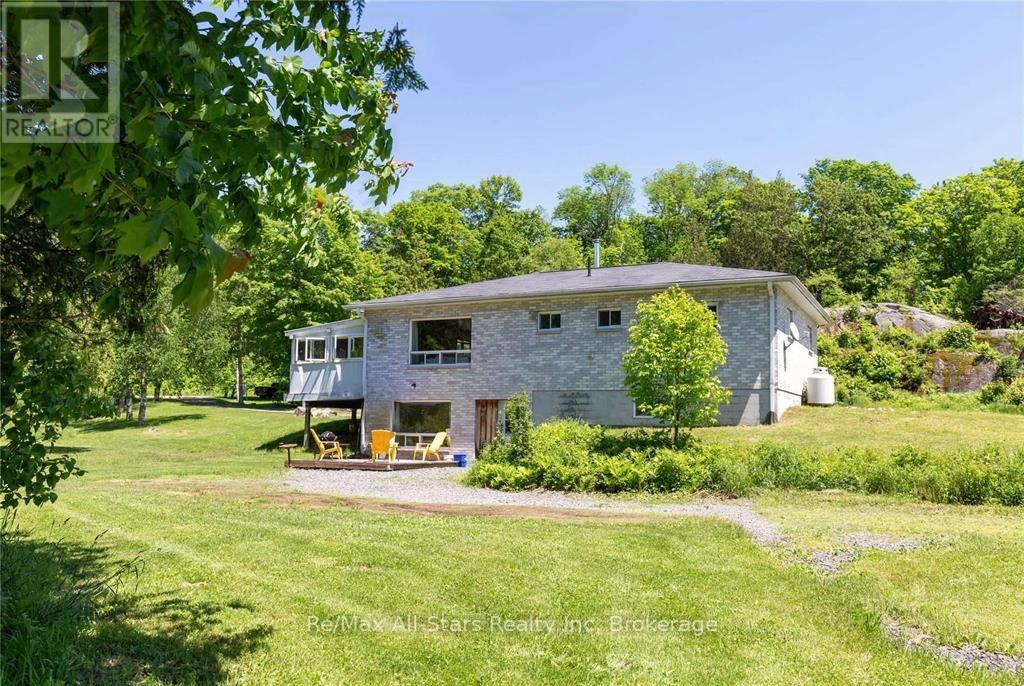
Highlights
Description
- Time on Houseful104 days
- Property typeSingle family
- StyleBungalow
- Median school Score
- Mortgage payment
Are you looking for acreage in Muskoka? This private stunning 38+ acres is a naturalist's dream! A gorgeous granite rock face, mature forest and 2 ponds are a picture perfect setting for this lovely 4+ bedroom home. Relax overlooking the pond and listen to the song birds and nature. The updated bungalow boasts a lower level in-law suite with a bedroom, living area, a kitchen, a patio and separate entrances. Plenty of room for family with 3053 sq.ft. of living space on this property! The main floor living area is open concept with a fireplace with a walkout to the sunroom and deck. There is extra space on the lower level to develop more living space too. The insulated garage has an oversized bay for parking and a workbench area, the other side is finished as a soundproof recording studio or use as an artist studio or a guest bunkie. This spacious studio / flat has a 3 pce bath, kitchenette, has a heat pump, and a fireplace for climate control year round. The large barn has 2 covered carports for great storage and it has a large drive-in front door. Potential for a hobby farm, home based business, agriculture endeavors, multi generational home or rental units. Conveniently located just 10 minutes from the vibrant town of Huntsville with all the amenities you need and minutes to beaches, boat launches, marinas and trails. View the virtual tour to get a feel for this exceptional scenic property. This is a must see property with many updated features and a serene Muskoka feel! (id:63267)
Home overview
- Cooling Central air conditioning
- Heat source Propane
- Heat type Forced air
- Sewer/ septic Septic system
- # total stories 1
- # parking spaces 11
- Has garage (y/n) Yes
- # full baths 3
- # total bathrooms 3.0
- # of above grade bedrooms 4
- Has fireplace (y/n) Yes
- Community features School bus, community centre
- Subdivision Stisted
- Directions 2086864
- Lot desc Landscaped
- Lot size (acres) 0.0
- Listing # X12273214
- Property sub type Single family residence
- Status Active
- Recreational room / games room 5.54m X 4.22m
Level: Flat - Dining room 5.36m X 2.9m
Level: Flat - Media room 2.92m X 3.02m
Level: Flat - Bathroom 2.82m X 1.75m
Level: Flat - Media room 2.92m X 3.23m
Level: Flat - Bathroom 2.95m X 2.92m
Level: Lower - Bedroom 3.89m X 2.79m
Level: Lower - Kitchen 3.51m X 4.17m
Level: Lower - Family room 4.9m X 4.06m
Level: Lower - Bedroom 3.63m X 3.61m
Level: Main - Sunroom 3.68m X 4.8m
Level: Main - Bathroom 3.68m X 2.13m
Level: Main - Living room 5.38m X 4.78m
Level: Main - Kitchen 3.81m X 3.58m
Level: Main - Bedroom 3.68m X 3.84m
Level: Main - Mudroom 2.01m X 1.8m
Level: Main - Laundry 3.68m X 1.57m
Level: Main - Bedroom 5.38m X 4.78m
Level: Main
- Listing source url Https://www.realtor.ca/real-estate/28580578/410-etwell-road-huntsville-stisted-stisted
- Listing type identifier Idx

$-2,666
/ Month

