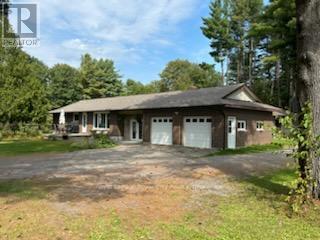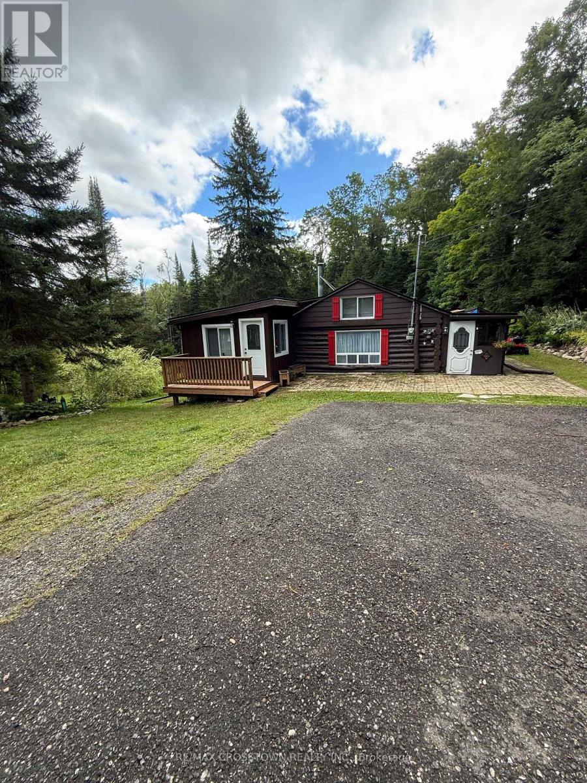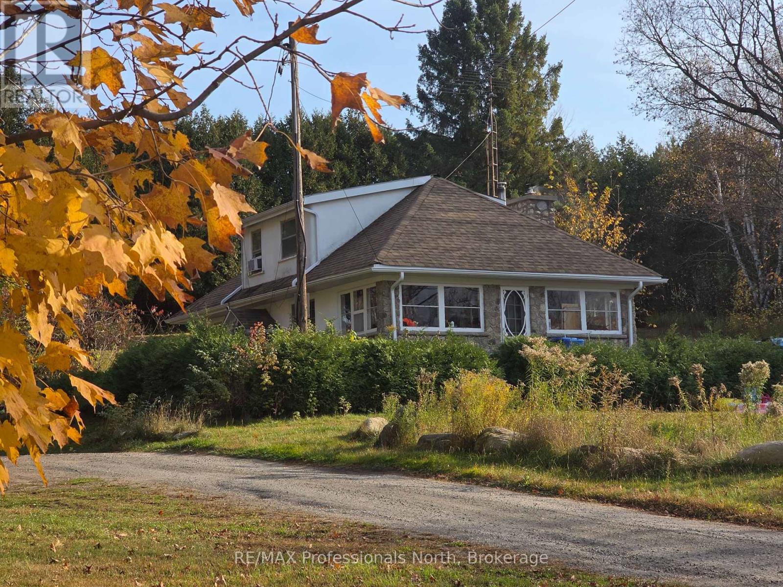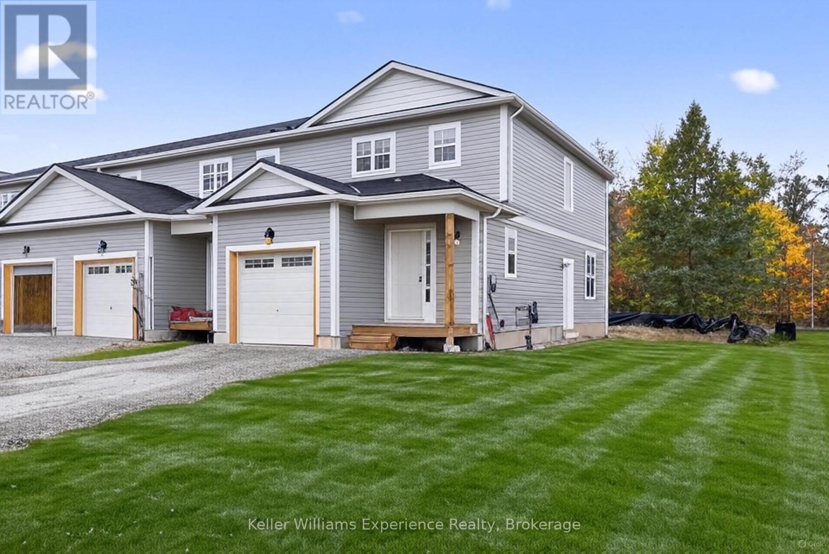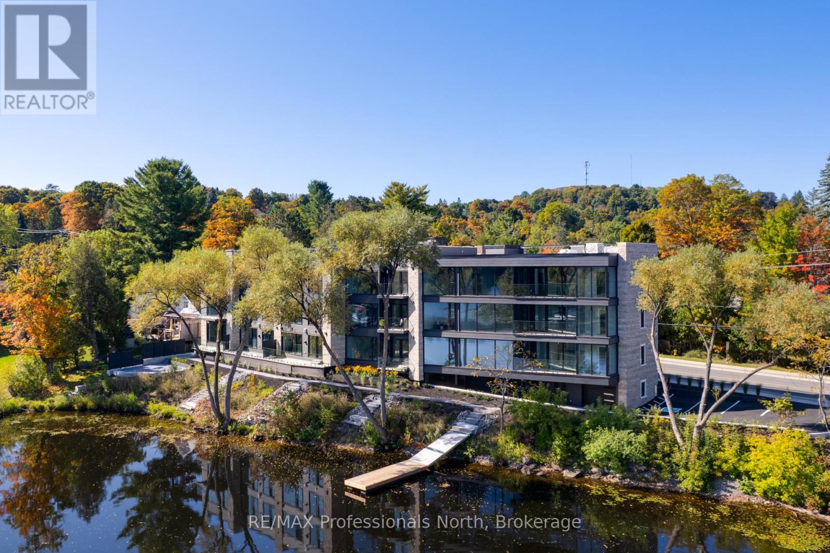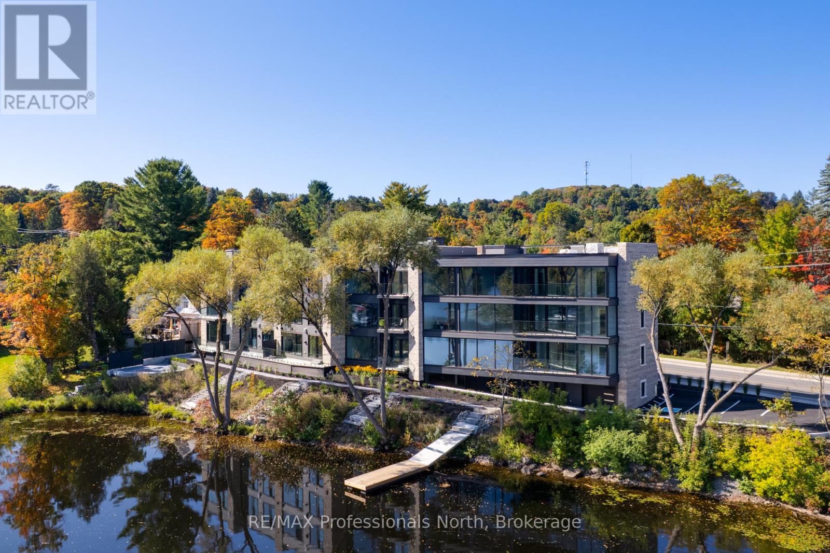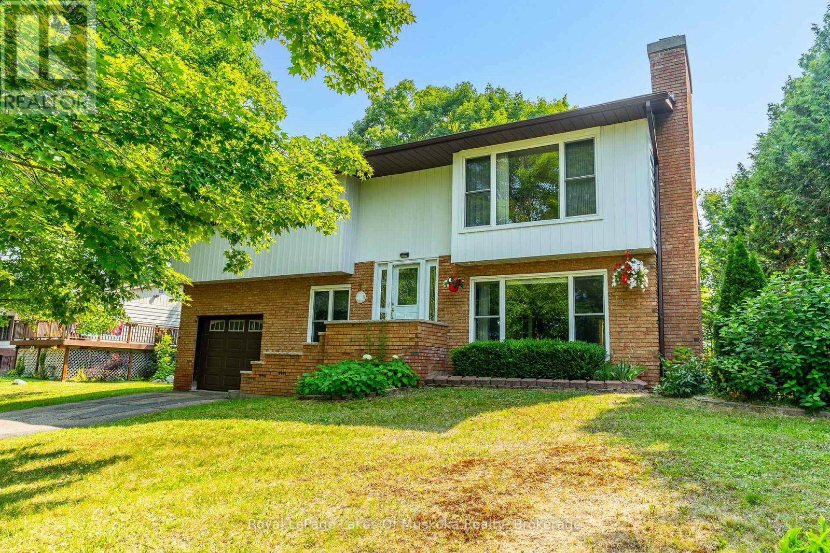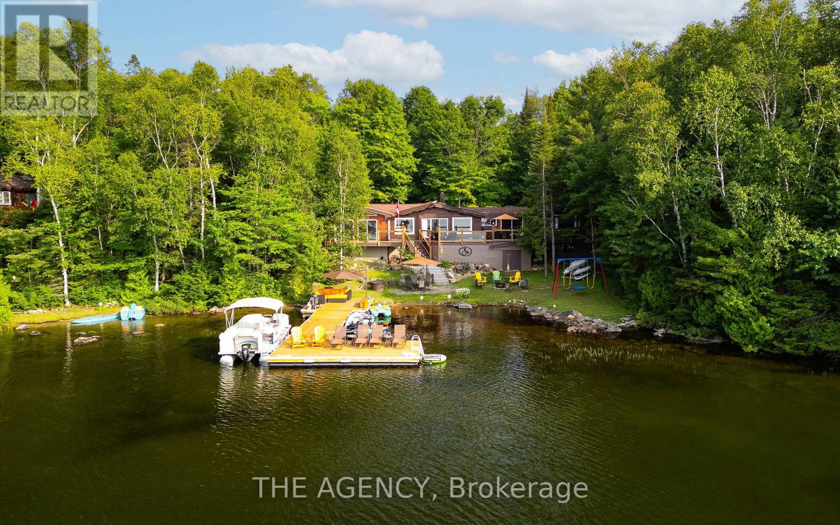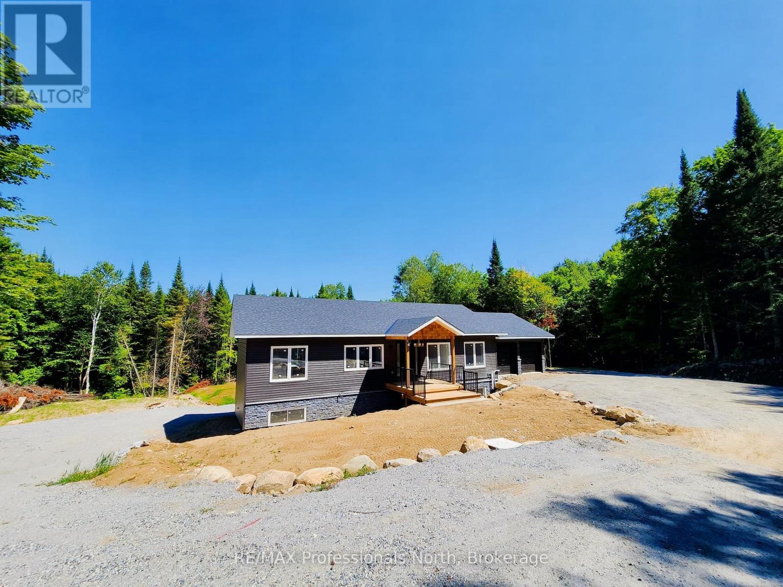- Houseful
- ON
- Huntsville
- P1H
- 5 3421 Grandview Forest Dr
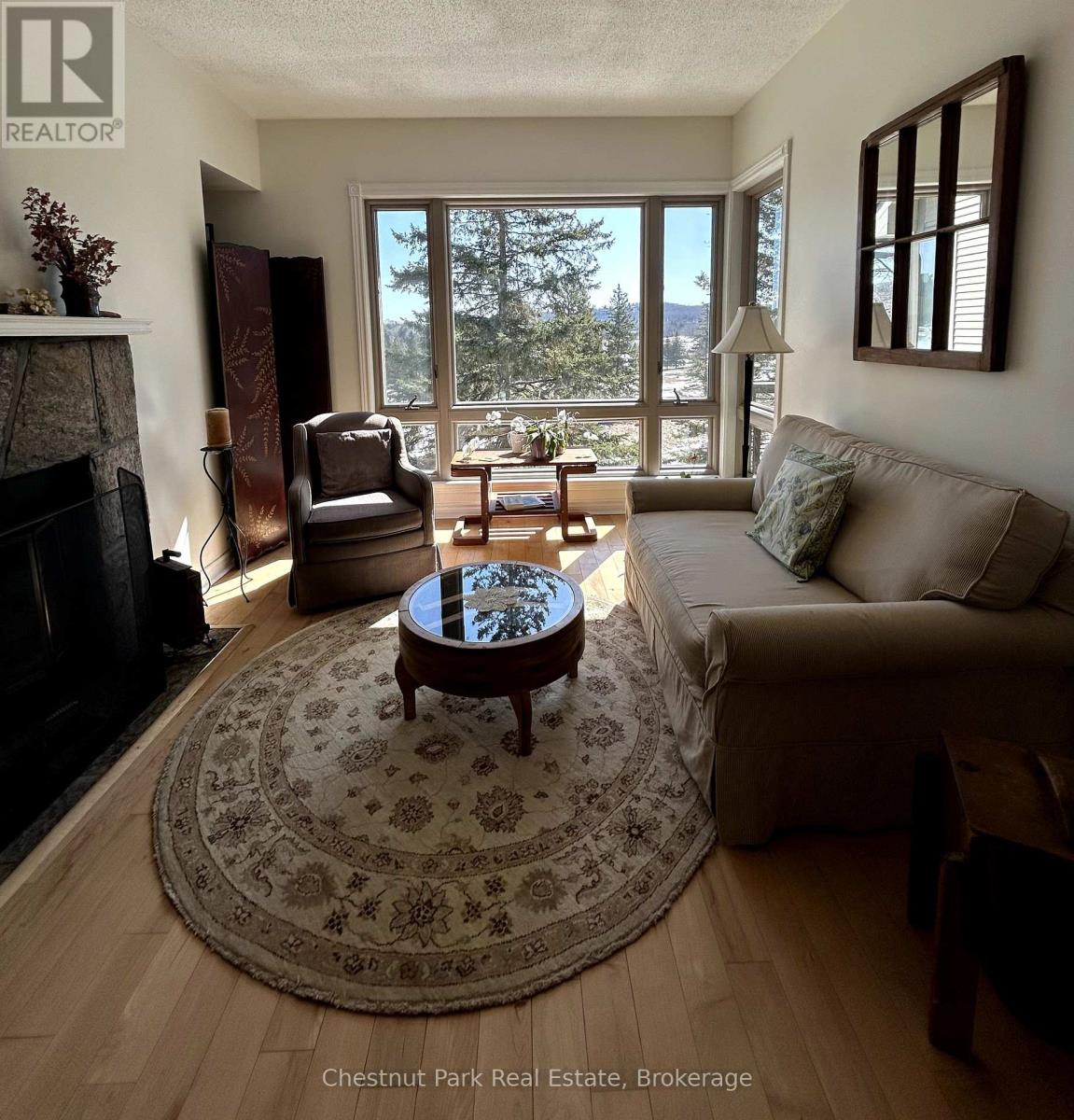
Highlights
Description
- Time on Houseful60 days
- Property typeSingle family
- Median school Score
- Mortgage payment
Welcome to relaxed Muskoka living at Grandview's Forest Hill! This updated, move-in-ready main floor condo offers easy living with no stairs, low-maintenance comfort, and beautiful forest views. Perfect for year-round living, a weekend escape, or an investment. Now offered at a new price to reflect current market trends, this condo is an exceptional opportunity to own in one of Muskoka's most desirable communities.Step onto your spacious balcony to enjoy peaceful mornings surrounded by Muskoka's natural beauty. Inside, a bright 1-bedroom, 1-bathroom layout with laundry, combines modern updates with cozy charm. Hardwood floors, fresh paint, and a stylish kitchen with granite counters and ample workspace set the tone for a warm, welcoming space. Large windows frame forest views from every angle, filling the home with light.The sunlit bedroom provides a private retreat, while the living room invites you to relax by the wood-burning fireplace, complete with a WETT certificate for added peace of mind. The bathroom features a walk-in shower, and a generous in-suite storage room (9.5' x 6.9') is ideal for seasonal items, hobbies, or outdoor gear.Additional upgrades include a brand-new natural gas furnace, updated electrical, and thoughtful finishes throughout, making this condo both efficient and elegant.Just 5 minutes to downtown Huntsville and 3 minutes to Hidden Valley Ski Hill, this location offers year-round recreation at your doorstep. Walking trails, a shared swim dock, and the surrounding natural landscape make this a true Muskoka gem.Whether you're searching for a full-time home base or a weekend retreat, this Forest Hill condo blends nature, comfort, and convenience perfectly. (id:63267)
Home overview
- Cooling Central air conditioning
- Heat source Natural gas
- Heat type Forced air
- # parking spaces 2
- # full baths 1
- # total bathrooms 1.0
- # of above grade bedrooms 1
- Community features Pet restrictions
- Subdivision Chaffey
- Lot size (acres) 0.0
- Listing # X12360794
- Property sub type Single family residence
- Status Active
- Living room 3.2m X 3.17m
Level: Ground - Bedroom 3.81m X 3.69m
Level: Ground - Dining room 3.41m X 3.05m
Level: Ground - Foyer 2.1m X 1.31m
Level: Ground - Bathroom 2.16m X 1.24m
Level: Ground - Other 4.69m X 2.21m
Level: Ground - Recreational room / games room 3.87m X 3.38m
Level: Ground - Kitchen 3.38m X 2.35m
Level: Ground
- Listing source url Https://www.realtor.ca/real-estate/28769413/5-3421-grandview-forest-drive-huntsville-chaffey-chaffey
- Listing type identifier Idx

$-559
/ Month

