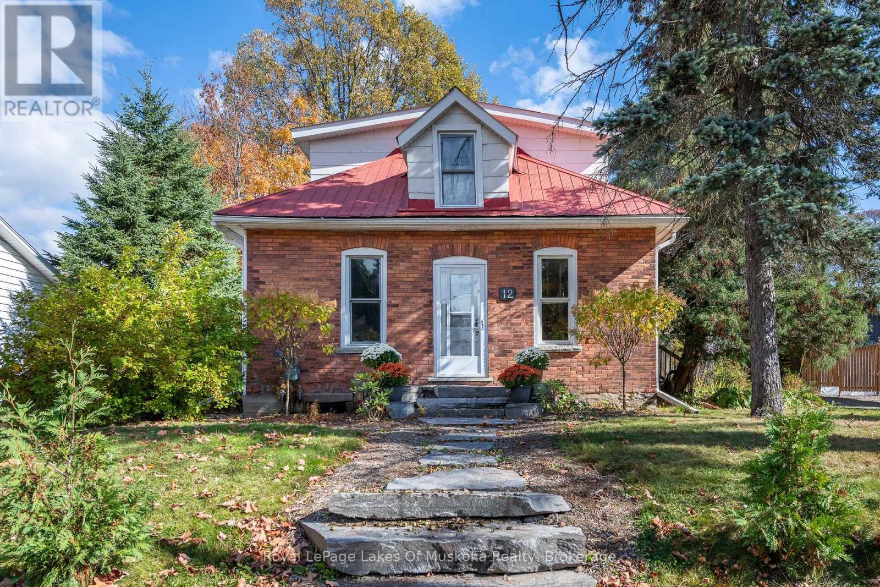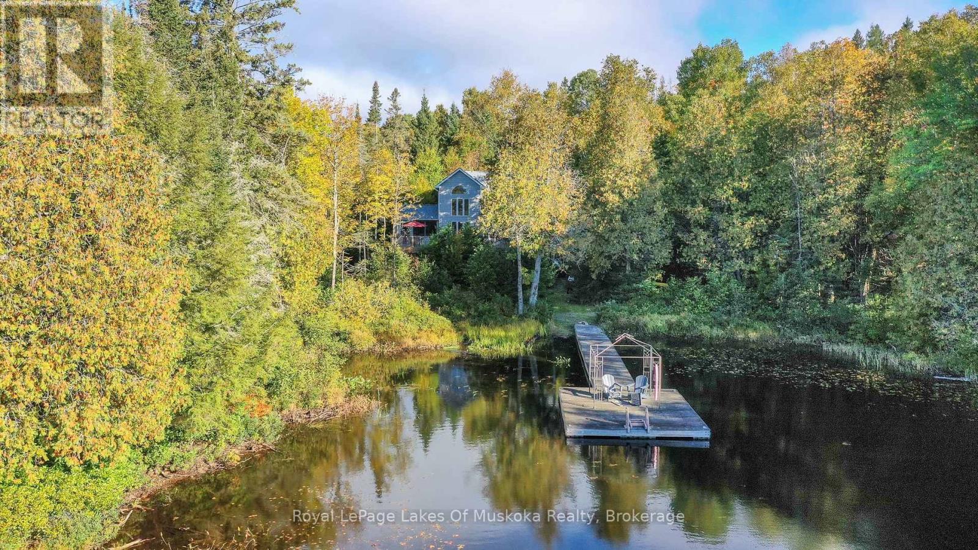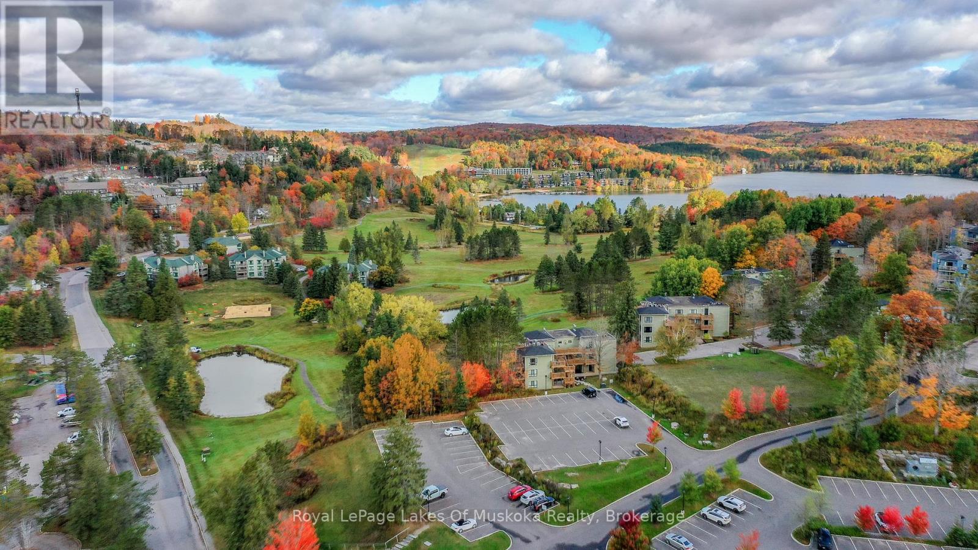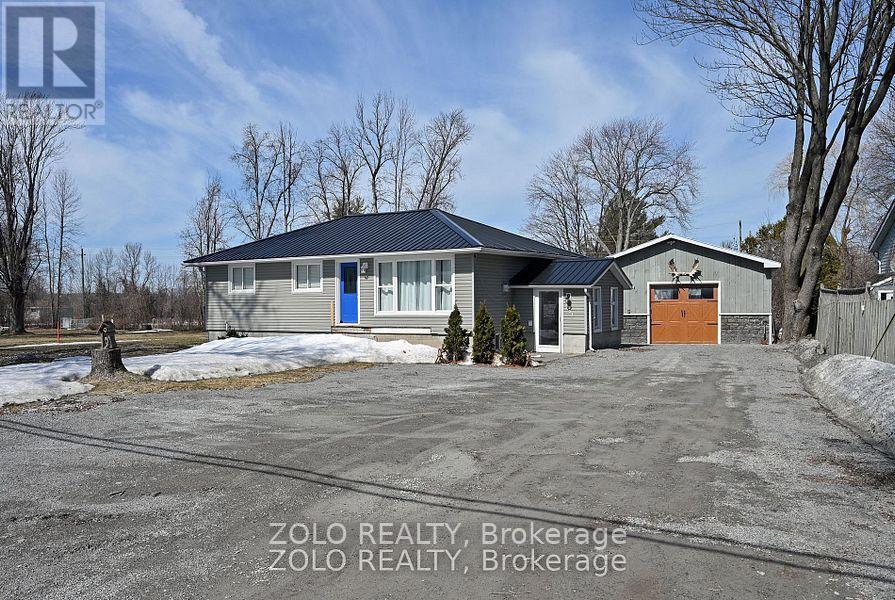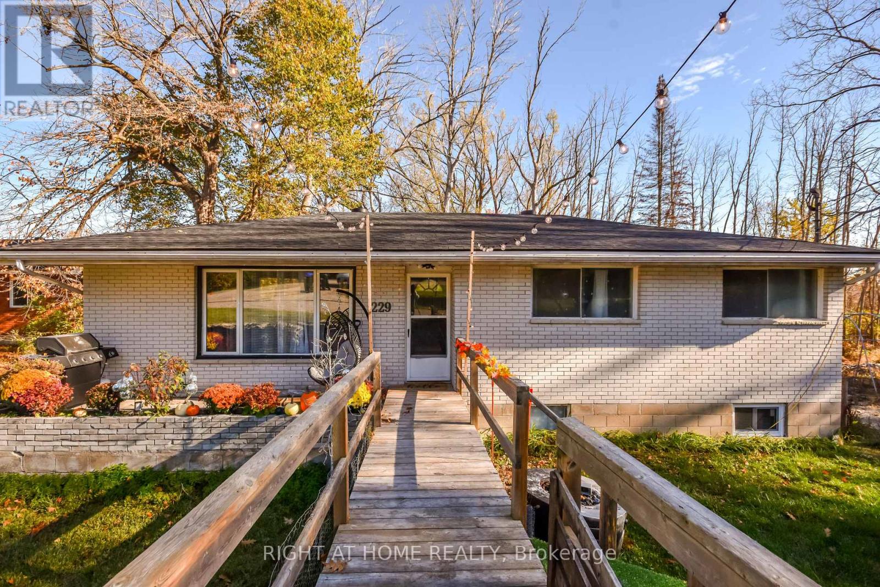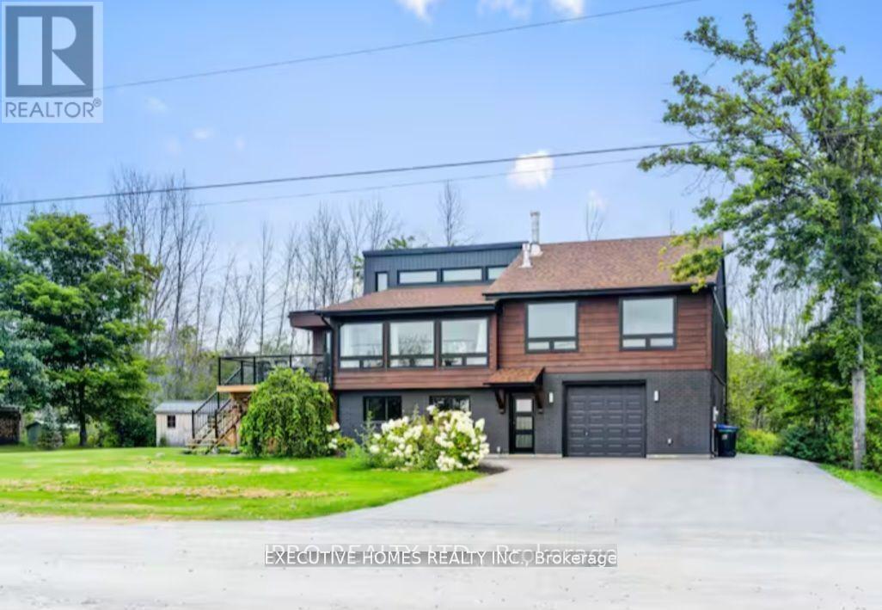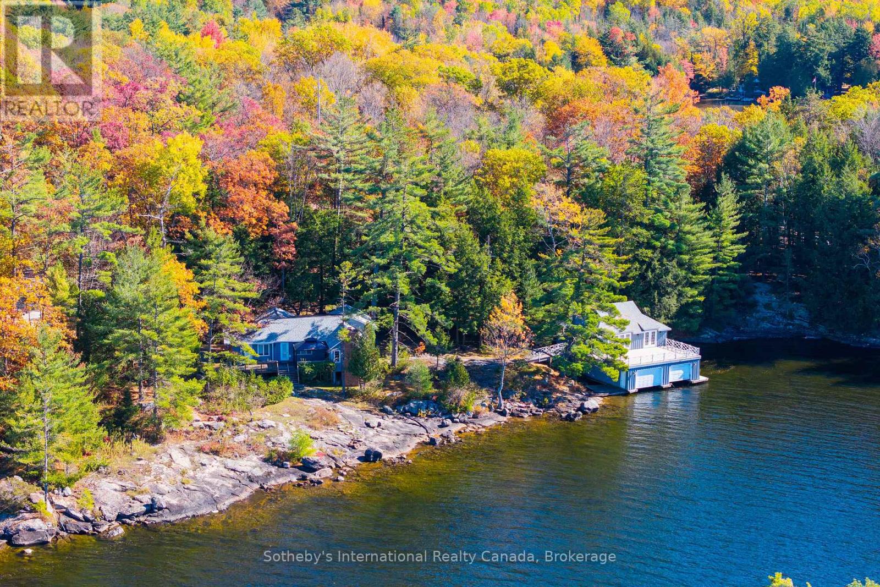- Houseful
- ON
- Huntsville
- P0B
- 524 Balsam Chutes Rd
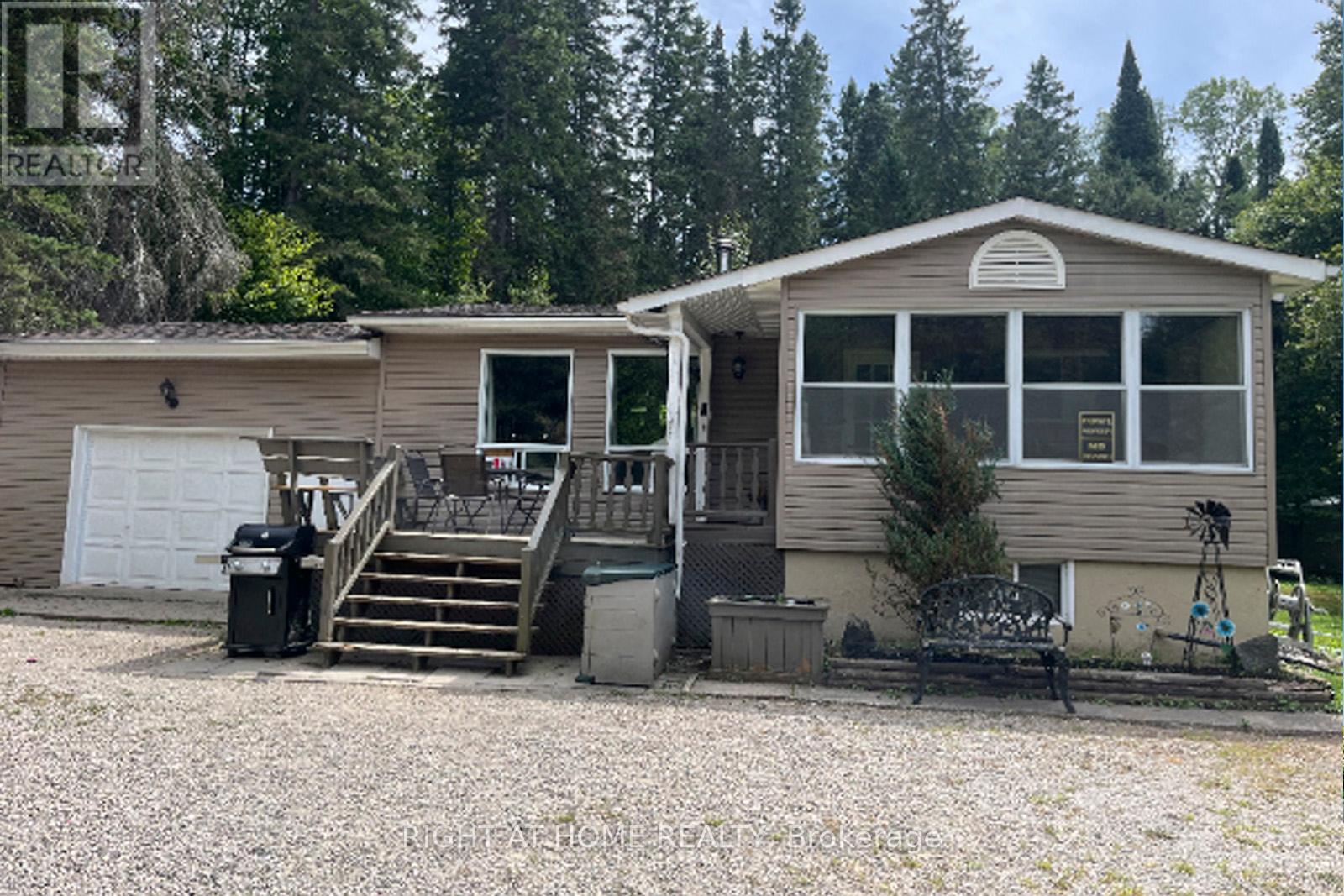
Highlights
Description
- Time on Houseful51 days
- Property typeSingle family
- StyleBungalow
- Median school Score
- Mortgage payment
Welcome to Balsam Chutes! Just a short walk to the Chutes and the Muskoka River for swimming, fishing, and peaceful escapes, this 3-bedroom, 2-bath detached home sits on a large, level lot in one of Muskoka's most desirable communities. Ready to move in or customize with your own renovations, this property offers comfort, character, and year-round enjoyment. The main floor features a warm real wood-burning stove and an open-concept living and dining area, perfect for family gatherings or entertaining guests. The lower level includes a propane fireplace and versatile space for a recreation room, home office, or both. An iron spiral staircase connects the two levels seamlessly. The oversized attached garage and two additional outbuildings provide ample storage and workspace for hobbyists. Outdoors, the 100-ft-wide by 289-ft-deep lot offers a park-like backyard perfect for BBQs and relaxation. Nearby trails, while privately owned, are open for resident use (see photos of signage) and are ideal for hiking, snowmobiling, or ATV adventures. Stroll to the river or the Chutes for a refreshing swim or simply enjoy the natural beauty of rushing water. This is a rare opportunity to create your Muskoka retreat in a tranquil, sought-after location. Don't miss your chance to own a piece of paradise! (id:63267)
Home overview
- Cooling Window air conditioner
- Heat source Propane
- Heat type Forced air
- Sewer/ septic Septic system
- # total stories 1
- # parking spaces 6
- Has garage (y/n) Yes
- # full baths 2
- # total bathrooms 2.0
- # of above grade bedrooms 3
- Has fireplace (y/n) Yes
- Subdivision Stephenson
- Directions 1521025
- Lot size (acres) 0.0
- Listing # X12401057
- Property sub type Single family residence
- Status Active
- Laundry 4.26m X 3.55m
Level: Lower - Recreational room / games room 7.01m X 4.47m
Level: Lower - Other 2.38m X 2.13m
Level: Lower - Bathroom Measurements not available
Level: Lower - Kitchen 3.04m X 2.61m
Level: Main - Bedroom 2.94m X 2.13m
Level: Main - Bedroom 2.89m X 2.74m
Level: Main - Bedroom 3.4m X 2.74m
Level: Main - Living room 6.7m X 4.08m
Level: Main - Dining room Measurements not available
Level: Main - Other 4.16m X 2.43m
Level: Main - Bathroom Measurements not available
Level: Main
- Listing source url Https://www.realtor.ca/real-estate/28857221/524-balsam-chutes-road-huntsville-stephenson-stephenson
- Listing type identifier Idx

$-1,448
/ Month

