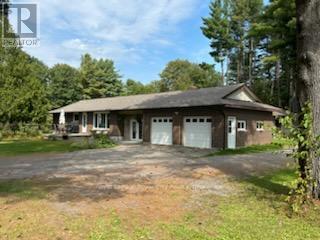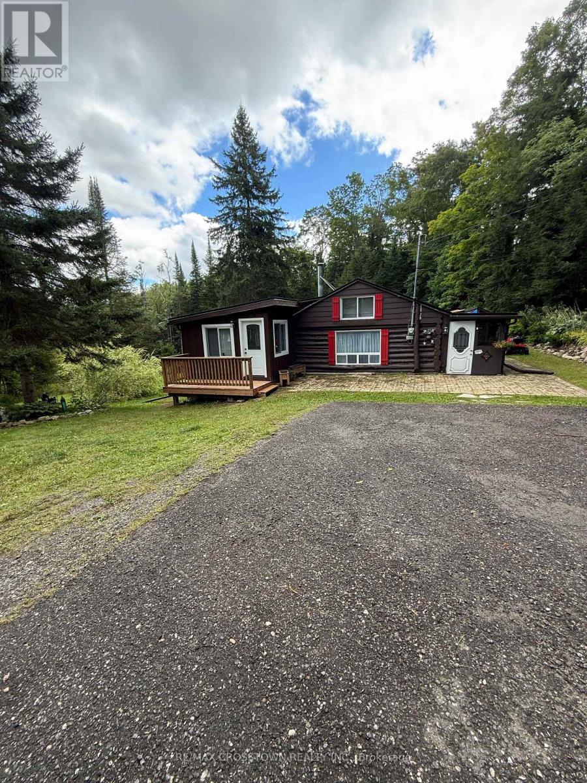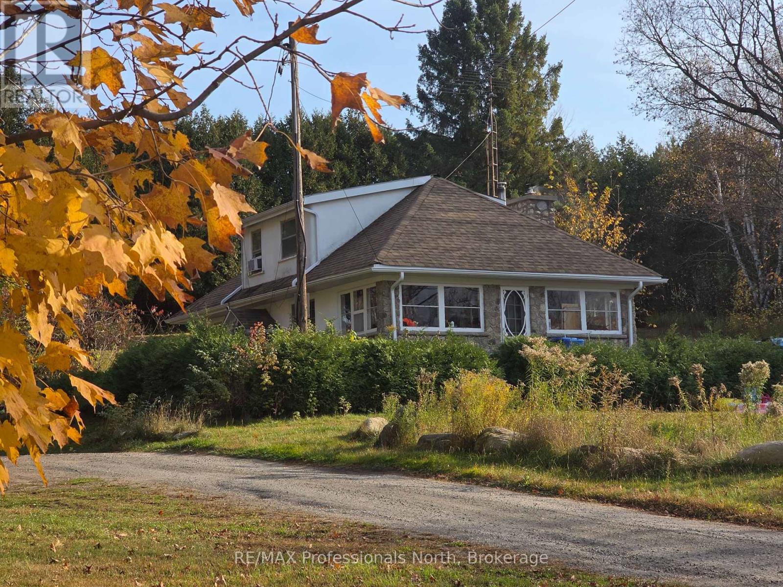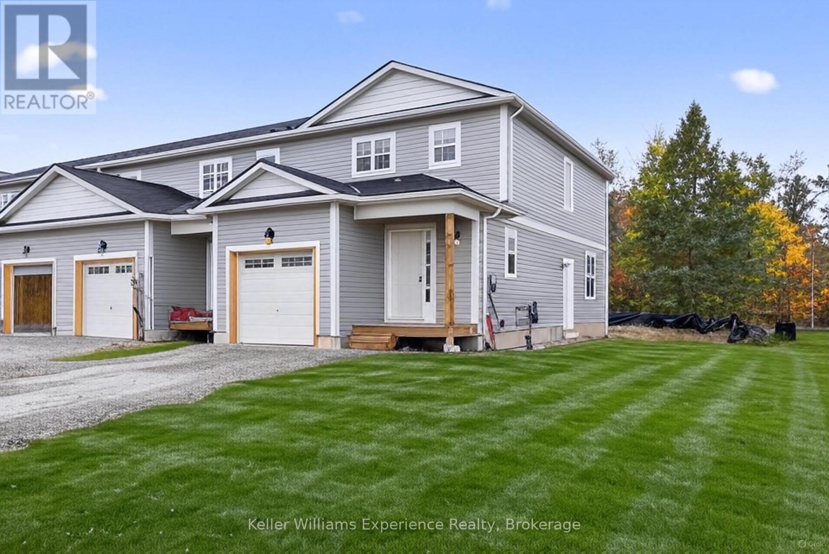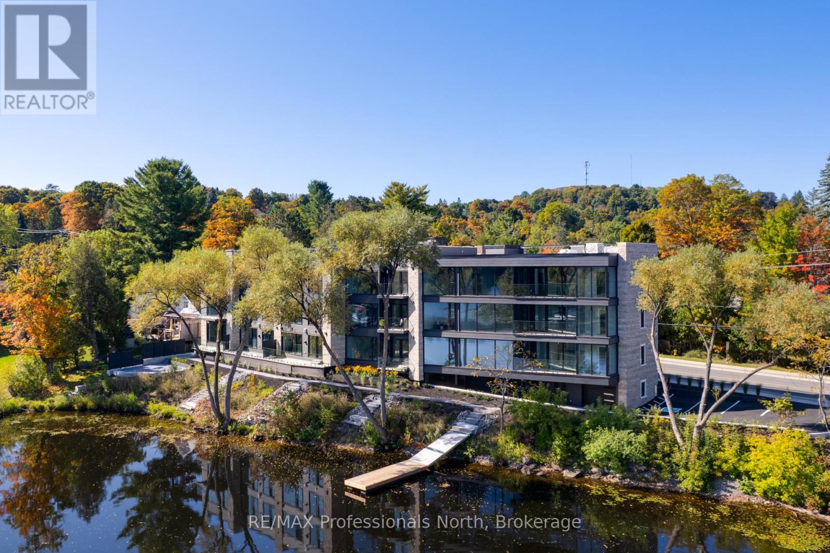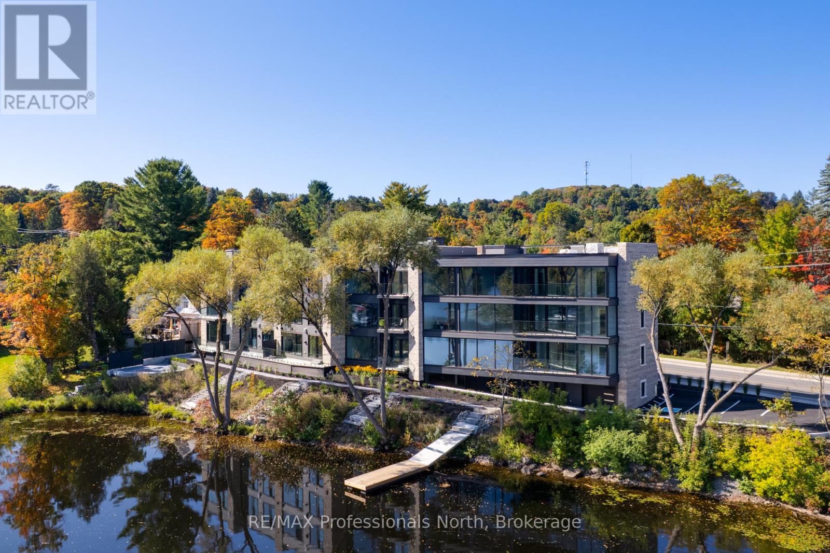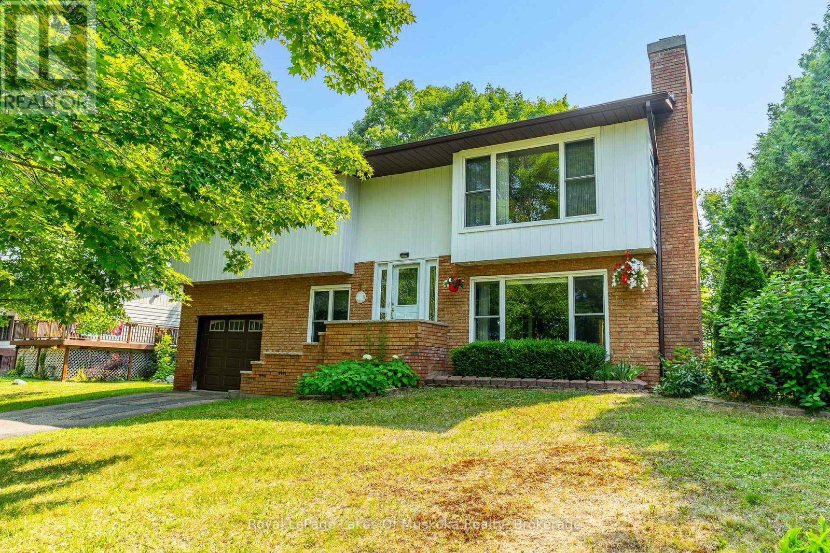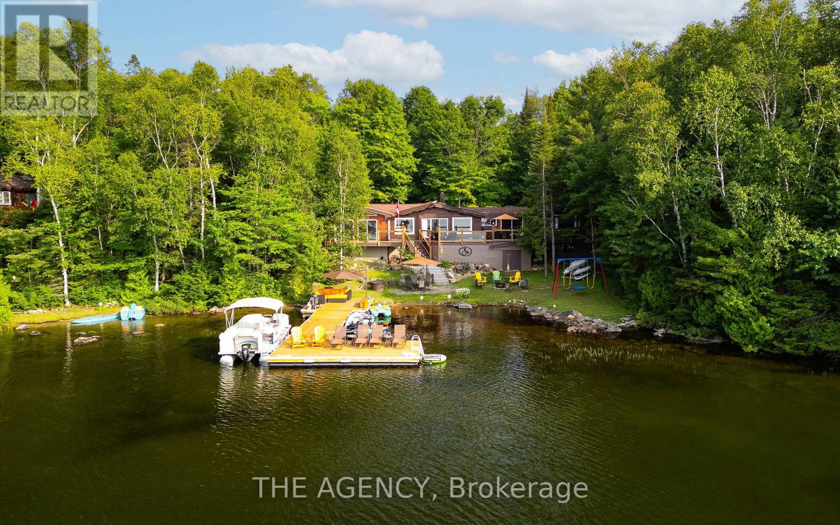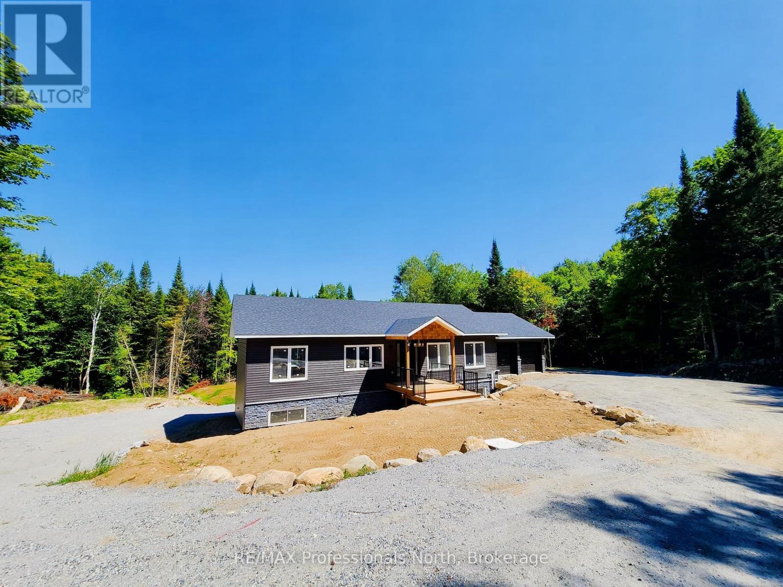- Houseful
- ON
- Huntsville
- P1H
- 574 Ravenscliffe Rd
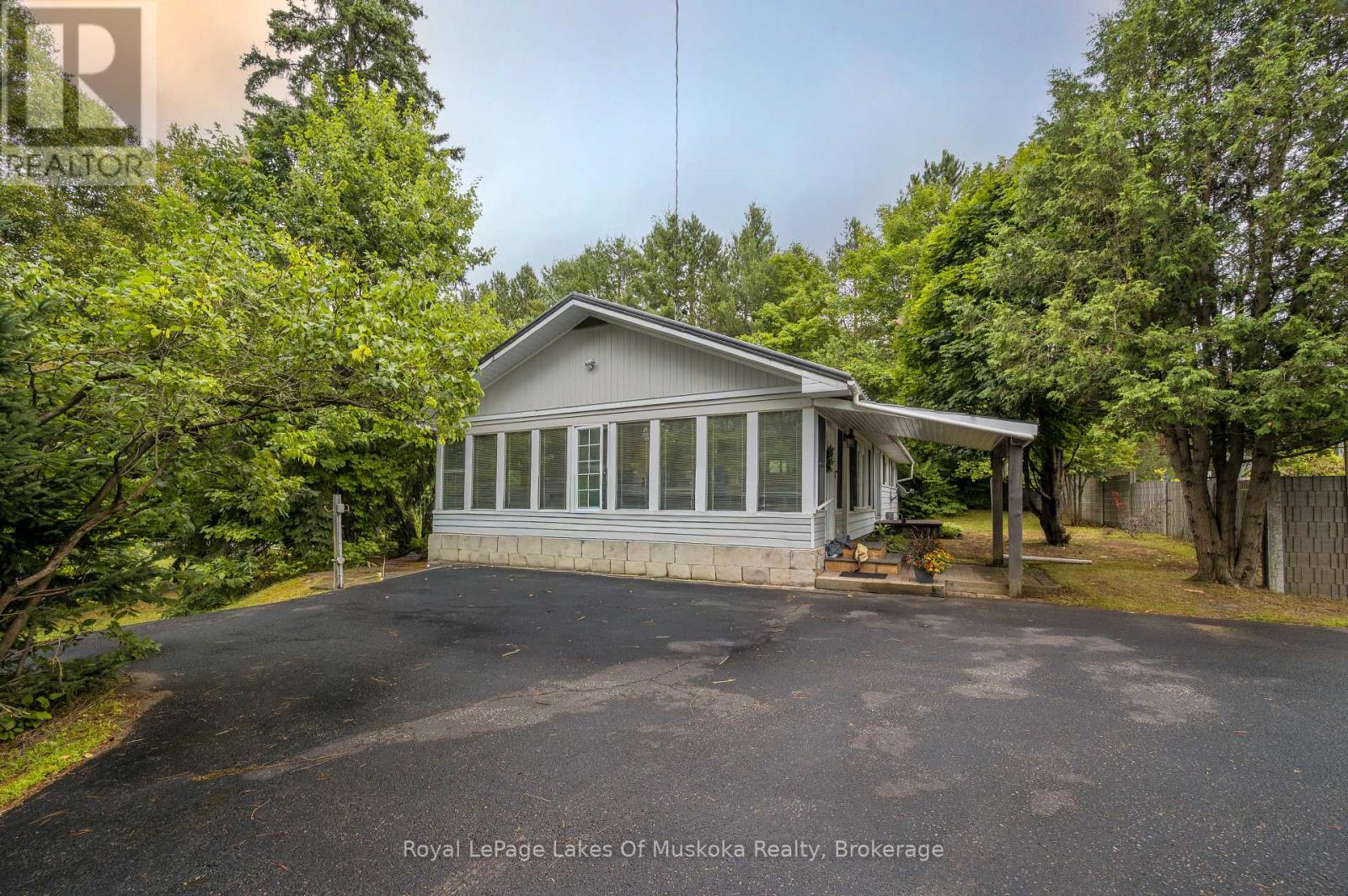
Highlights
Description
- Time on Houseful62 days
- Property typeSingle family
- StyleBungalow
- Median school Score
- Mortgage payment
2 Acre Unique Property In Huntsville! The house is a well maintained 1650 sq ft. 3 bedroom Bungalow with a fully finished lower level with walk out. In the huge back yard there is a fenced off Inground Pool and a Full double Tennis court (which needs to be resurfaced). On the Main floor, you enter into a lovely bright Sunroom then into the Kitchen, Large Living Room, separate Dining Room,4 pc Bathroom, and 3 bedrooms. Lower Level has a large Laundry Room/Workshop which includes a New Cedar Sauna, Family/TV Room, Bedroom/Kids playroom, office, a 3 pc Bathroom plus a very large Storage room. There is a cute sleeping cabin with Bunk Beds and a Games Table. 2 Great Storage sheds for all your property maintenance storage needs. Most Furniture Is included. This property has been a fabulous Family home for over 40 years and now it is time for another family to make their memories there. Just Move in! Everything is there for you to enjoy. Close to Hutchinson Beach, Sports Park and Huntsville Fairgrounds. Great Location, Huge Potential! Don't Miss Out! This one won't last! (id:63267)
Home overview
- Cooling Central air conditioning, ventilation system
- Heat source Natural gas
- Heat type Forced air
- Has pool (y/n) Yes
- Sewer/ septic Septic system
- # total stories 1
- # parking spaces 4
- # full baths 2
- # total bathrooms 2.0
- # of above grade bedrooms 4
- Has fireplace (y/n) Yes
- Community features School bus
- Subdivision Chaffey
- Lot size (acres) 0.0
- Listing # X12357028
- Property sub type Single family residence
- Status Active
- Utility 4.3m X 3.8m
Level: Lower - Office 4.2m X 3.45m
Level: Lower - Play room 3.7m X 4.2m
Level: Lower - Laundry 3.8m X 5.3m
Level: Lower - Bathroom 3.9m X 1.6m
Level: Lower - Media room 3.55m X 4.84m
Level: Lower - Living room 4.2m X 6.8m
Level: Main - Bathroom 2.3m X 3m
Level: Main - 3rd bedroom 2.9m X 3.4m
Level: Main - Primary bedroom 2.8m X 4.1m
Level: Main - Dining room 3.1m X 3.7m
Level: Main - Kitchen 3.16m X 3.4m
Level: Main - 2nd bedroom 3.7m X 2.9m
Level: Main
- Listing source url Https://www.realtor.ca/real-estate/28760738/574-ravenscliffe-road-huntsville-chaffey-chaffey
- Listing type identifier Idx

$-2,053
/ Month

