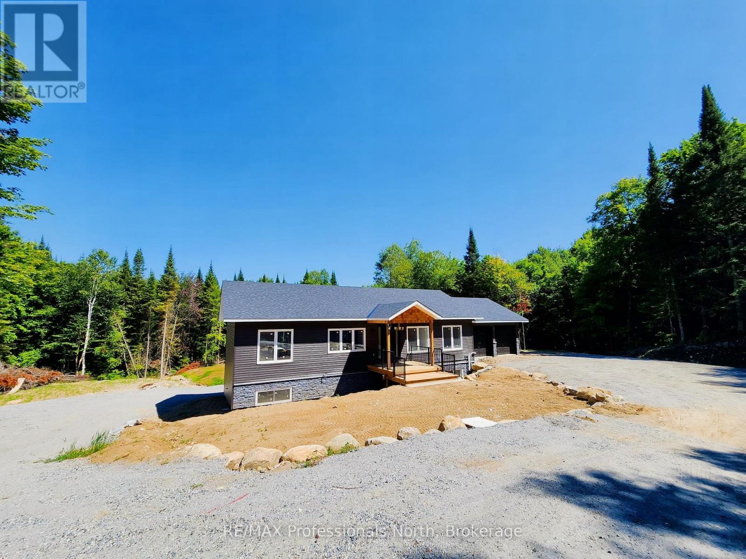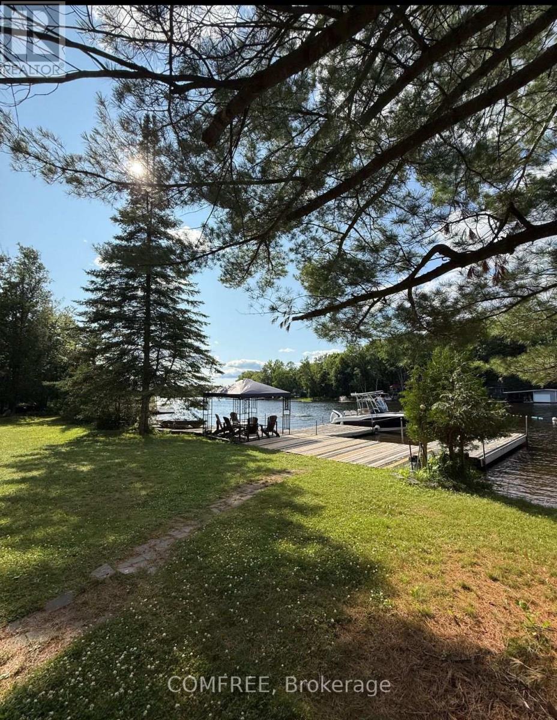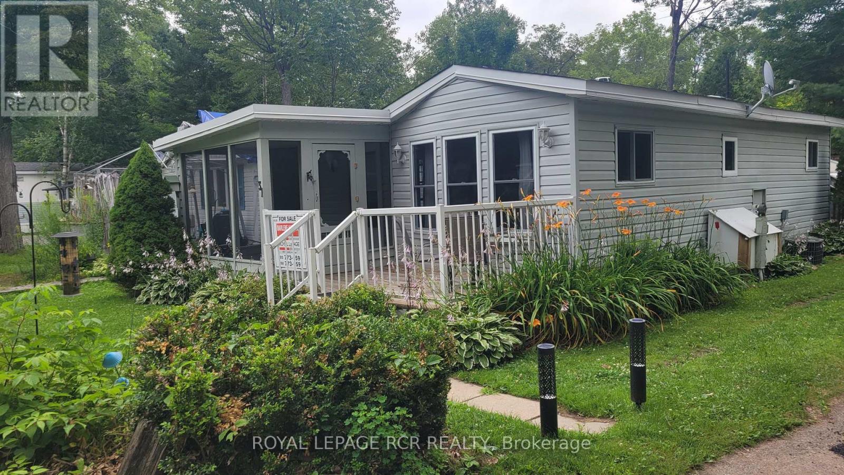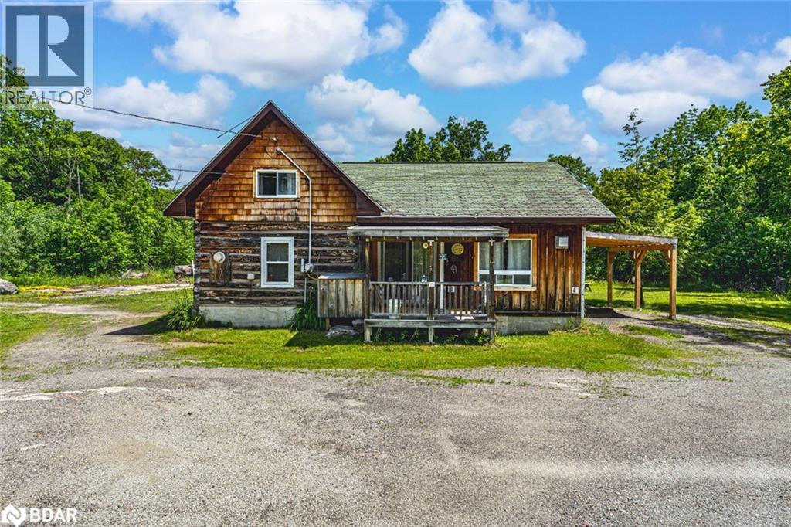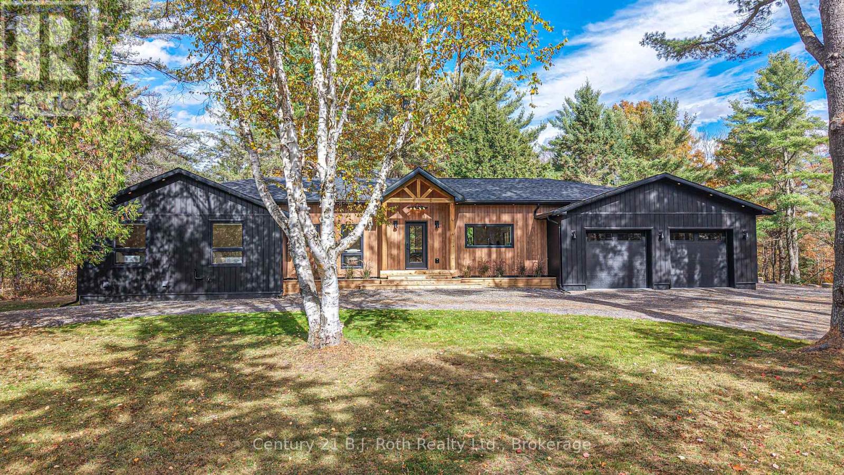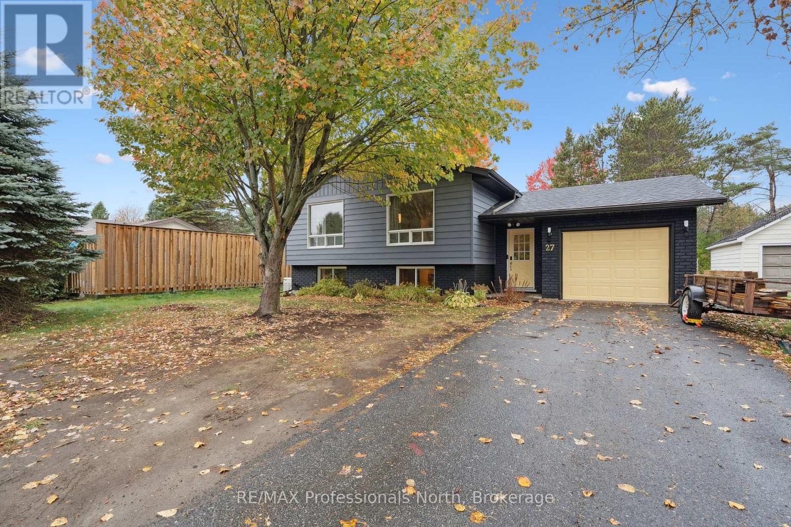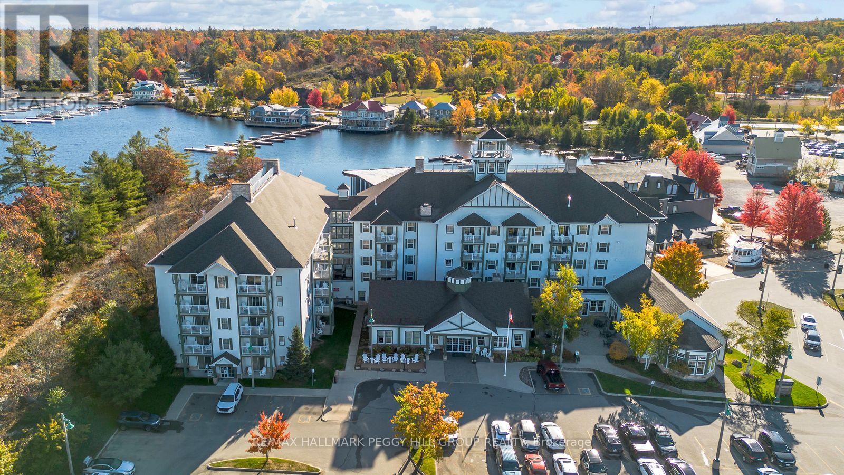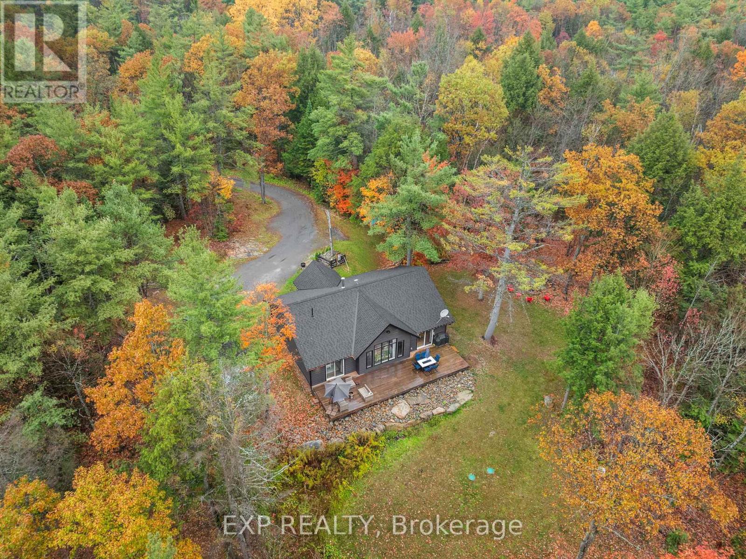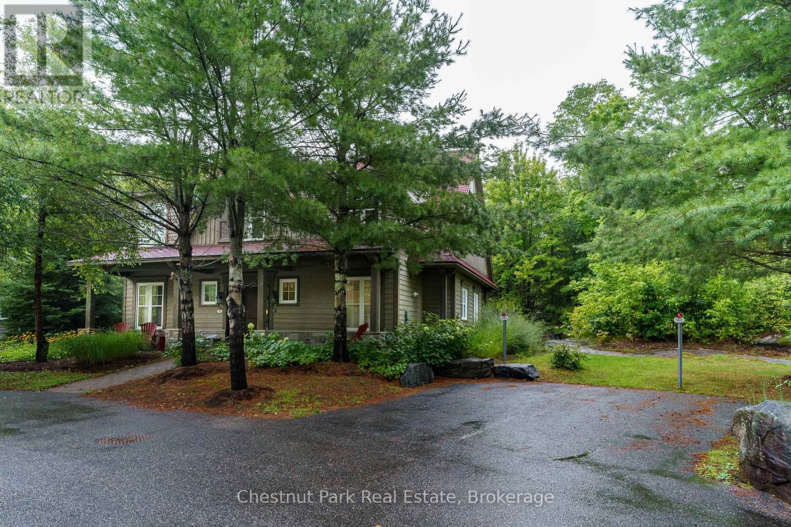- Houseful
- ON
- Huntsville
- P1H
- 63 Florence St W
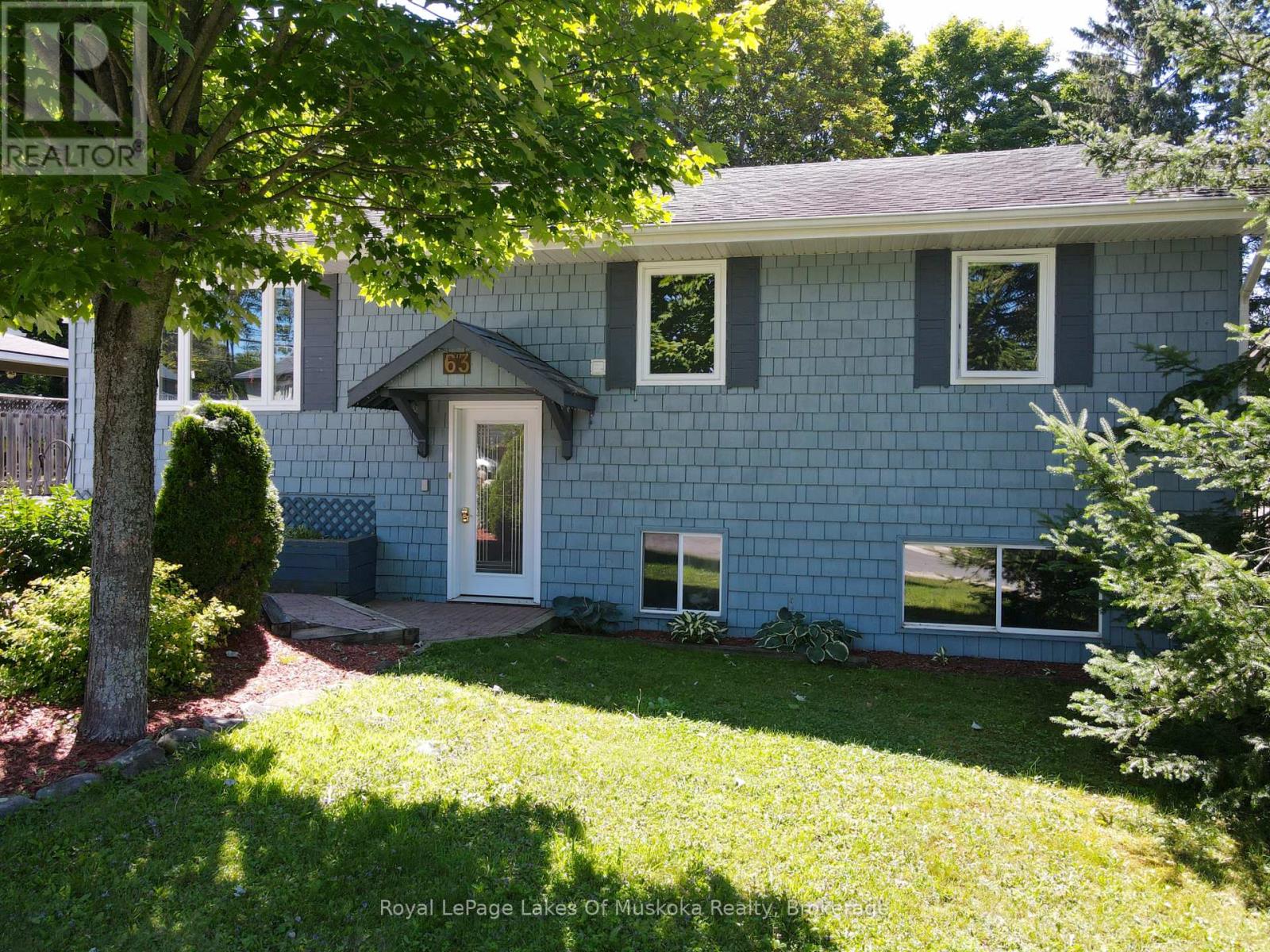
Highlights
Description
- Time on Houseful77 days
- Property typeSingle family
- StyleRaised bungalow
- Median school Score
- Mortgage payment
Charming and well maintained 3+1 bedroom 2 bath detached in-town home offering a great mix of comfort and convenience. Enjoy the spacious walk-out deck with ramp overlooking a fully fenced backyard - perfect for entertaining or relaxing outdoors. Inside, you'll find beautiful oak hardwood floors, a gas fireplace, and main floor laundry for added ease. The kitchen features a gas stove and is both functional and inviting. Updates include windows and doors replaced within the last 6 years. Additional highlights: gas BBQ hookup, potential for an in-law suite (basement also has separate laundry facilities), and located just minutes from Avery Beach and boat launch and town amenities. A fantastic opportunity for families, retirees, or investors! (id:63267)
Home overview
- Cooling Central air conditioning
- Heat source Natural gas
- Heat type Forced air
- Sewer/ septic Sanitary sewer
- # total stories 1
- Fencing Fenced yard
- # parking spaces 4
- # full baths 1
- # total bathrooms 1.0
- # of above grade bedrooms 4
- Has fireplace (y/n) Yes
- Subdivision Chaffey
- Directions 2237723
- Lot size (acres) 0.0
- Listing # X12323538
- Property sub type Single family residence
- Status Active
- Recreational room / games room 8.23m X 3.25m
Level: Basement - 4th bedroom 3.36m X 2.63m
Level: Basement - Kitchen 6.08m X 3.75m
Level: Main - 2nd bedroom 3.35m X 3.9m
Level: Main - Foyer 1.5m X 1.93m
Level: Main - Utility 7.99m X 3.31m
Level: Main - Bedroom 2.53m X 2.84m
Level: Main - 3rd bedroom 3.36m X 3.51m
Level: Main - Living room 5.07m X 3.7m
Level: Main
- Listing source url Https://www.realtor.ca/real-estate/28688059/63-florence-street-w-huntsville-chaffey-chaffey
- Listing type identifier Idx

$-1,491
/ Month

