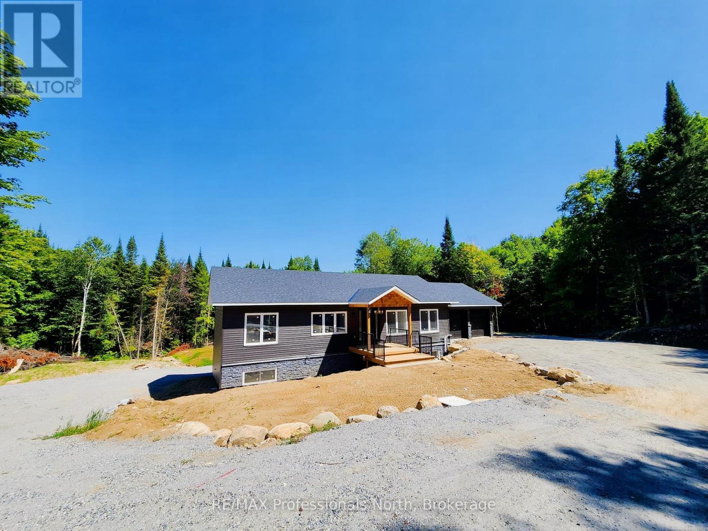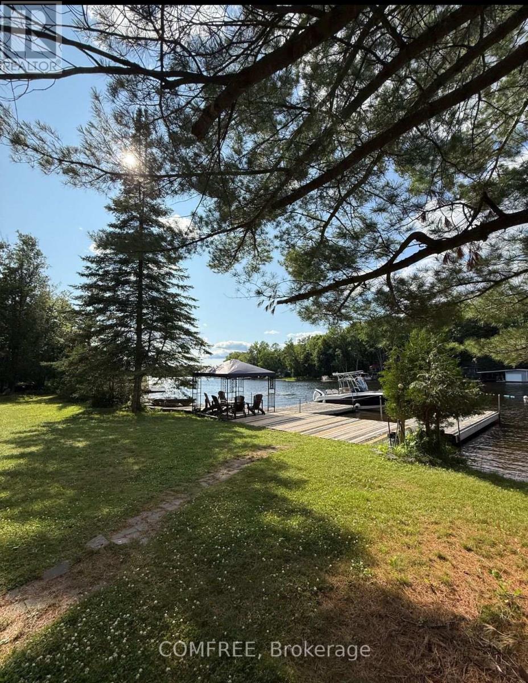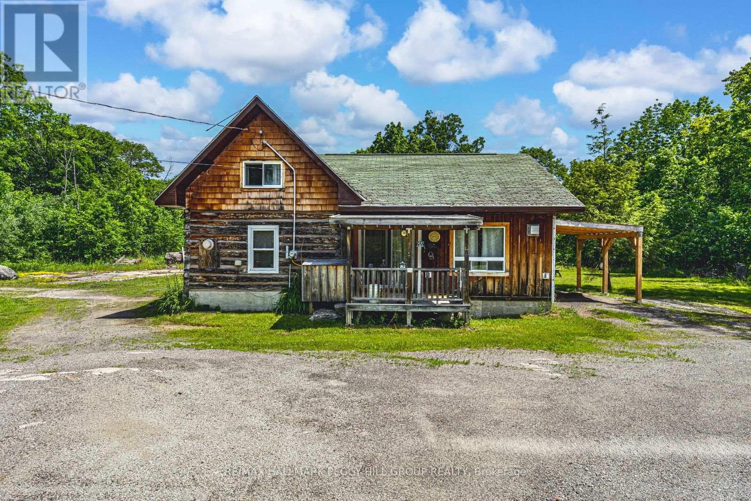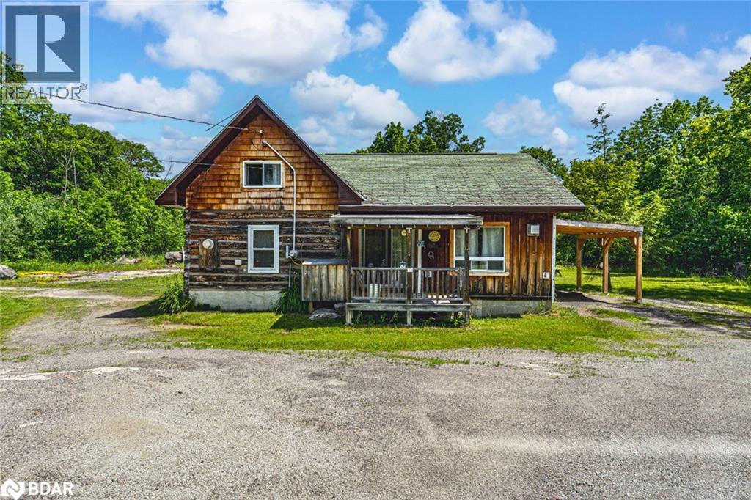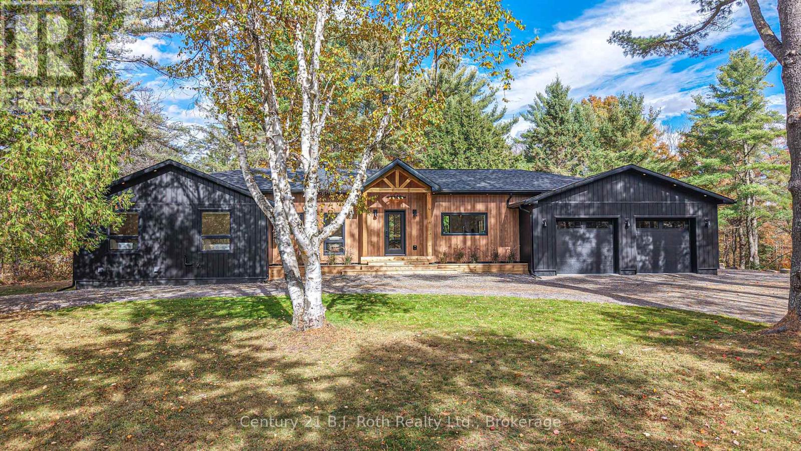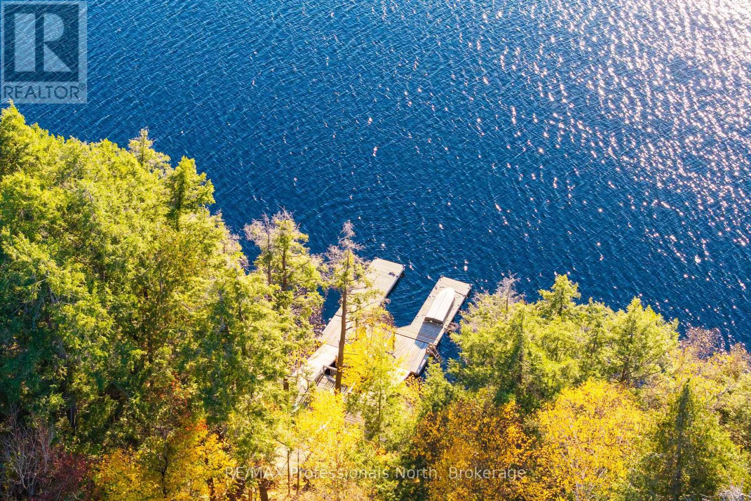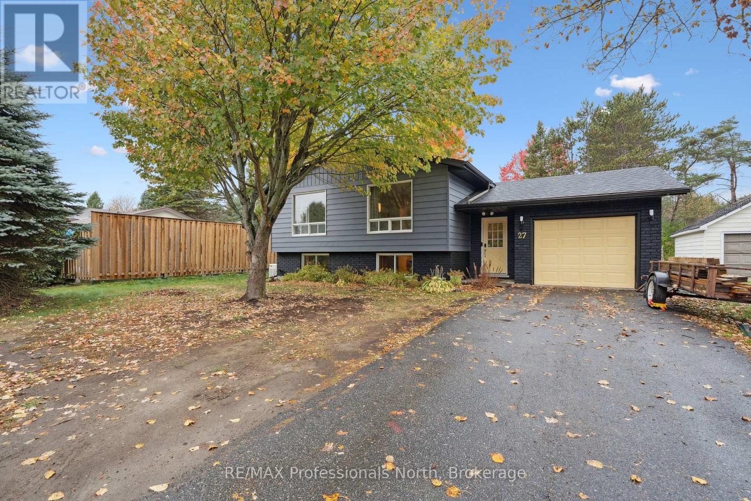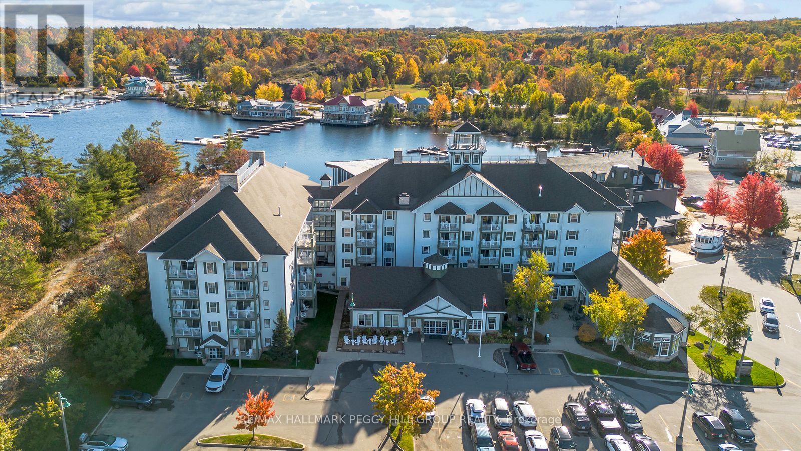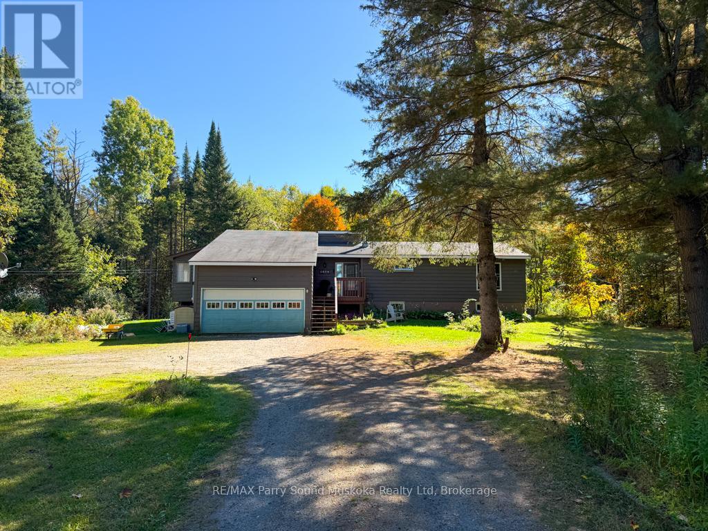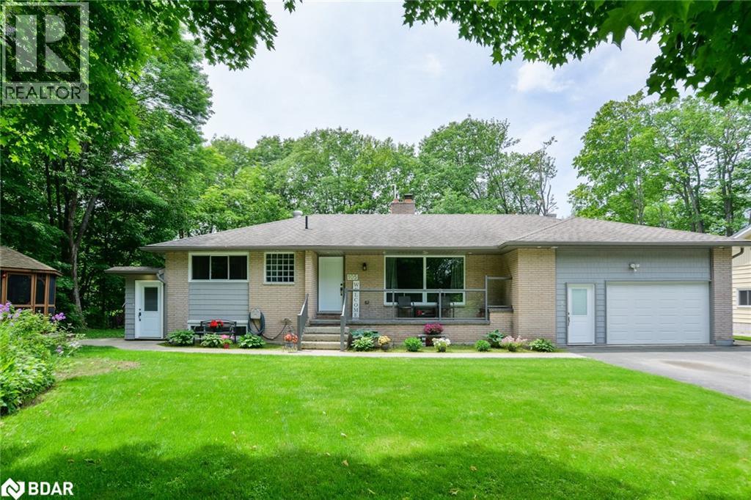- Houseful
- ON
- Huntsville
- P1H
- 652 N Waseosa Lake Rd
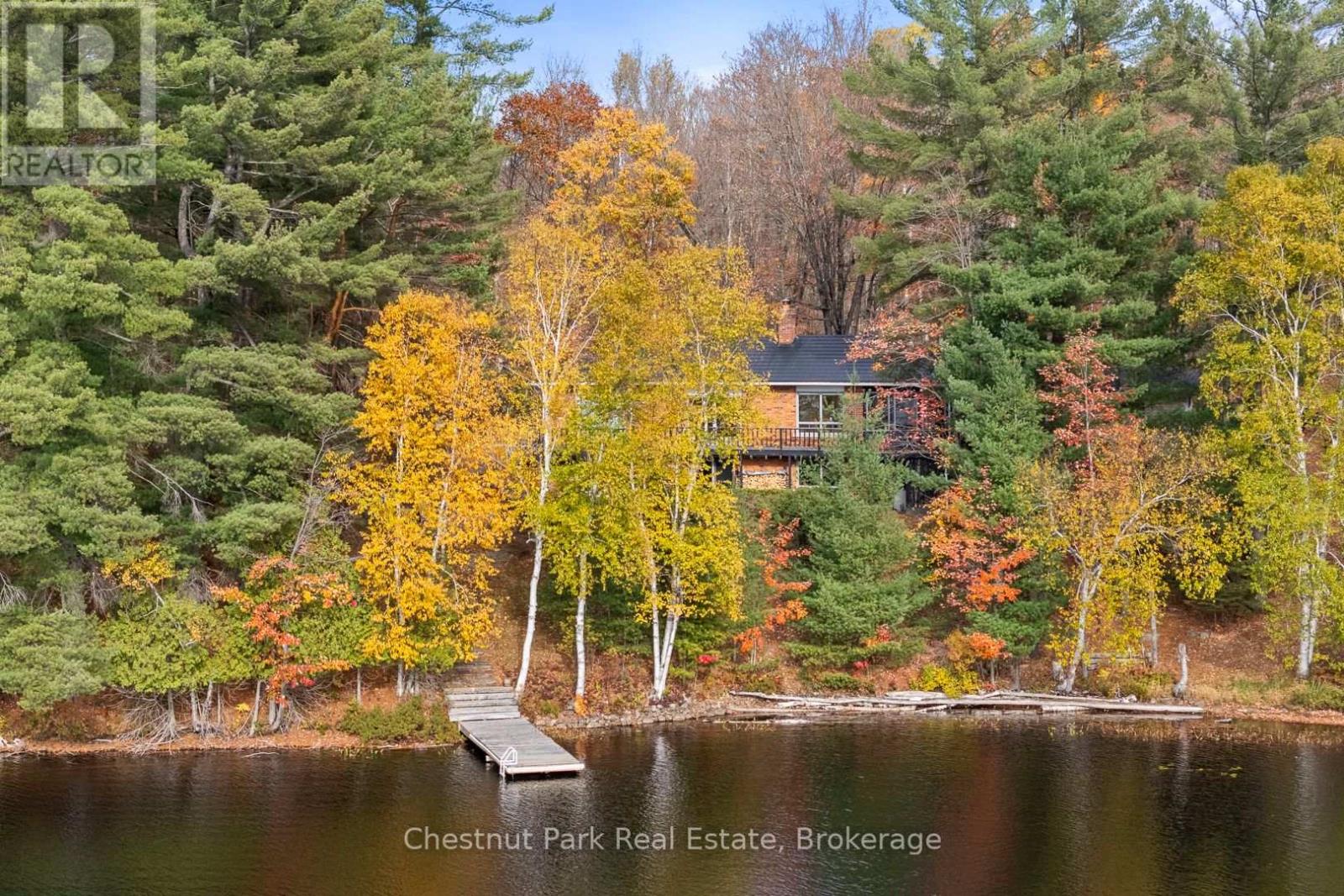
Highlights
Description
- Time on Houseful118 days
- Property typeSingle family
- StyleBungalow
- Median school Score
- Mortgage payment
Nestled along the tranquil shores of Lake Waseosa, this 3-bedroom, 3-bathroom bungalow with a walkout offers 123 feet of water frontage and 2,679 sq. ft. of living space. With ideal southwest exposure, enjoy stunning sunsets and crystal-clear waters perfect for fishing and boating. The functional layout features large windows on the main level, filling the space with natural light. The kitchen and adjoining dining room, with a double-sided wood-burning fireplace, create a welcoming space for family gatherings. A three-season sunroom allows for outdoor enjoyment, while the living room walkout leads to a deck and seating area, ideal for summer evenings. The lower level includes a spacious recreation room with a wet bar, an office for remote work, a laundry room with a walkout to the side yard, and direct access to a generous patio. Just 15 minutes from downtown Huntsville, you'll have easy access to shops, dining, and essential services. With North Waseosa Lake Road directly off Highway 11 and maintained year-round, this lakeside retreat is easily accessible in all seasons. (id:63267)
Home overview
- Heat source Oil
- Heat type Forced air
- Sewer/ septic Septic system
- # total stories 1
- # parking spaces 8
- Has garage (y/n) Yes
- # full baths 2
- # half baths 1
- # total bathrooms 3.0
- # of above grade bedrooms 3
- Has fireplace (y/n) Yes
- Subdivision Chaffey
- View Lake view, direct water view
- Water body name Waseosa lake
- Lot size (acres) 0.0
- Listing # X12244522
- Property sub type Single family residence
- Status Active
- Bathroom 1.97m X 1.57m
Level: Lower - Office 3.34m X 3.62m
Level: Lower - Recreational room / games room 8.74m X 6.52m
Level: Lower - Laundry 2.97m X 2.66m
Level: Lower - Bathroom 1.64m X 3.15m
Level: Main - Dining room 3.83m X 3.63m
Level: Main - Sunroom 3.63m X 2.18m
Level: Main - Bathroom 1.84m X 3.09m
Level: Main - 3rd bedroom 3.58m X 4.39m
Level: Main - Foyer 5.36m X 2.58m
Level: Main - Primary bedroom 4.66m X 3.71m
Level: Main - Living room 4.28m X 5.68m
Level: Main - Kitchen 5.71m X 5.48m
Level: Main - 2nd bedroom 3.45m X 1.13m
Level: Main
- Listing source url Https://www.realtor.ca/real-estate/28518777/652-north-waseosa-lake-road-huntsville-chaffey-chaffey
- Listing type identifier Idx

$-3,533
/ Month

