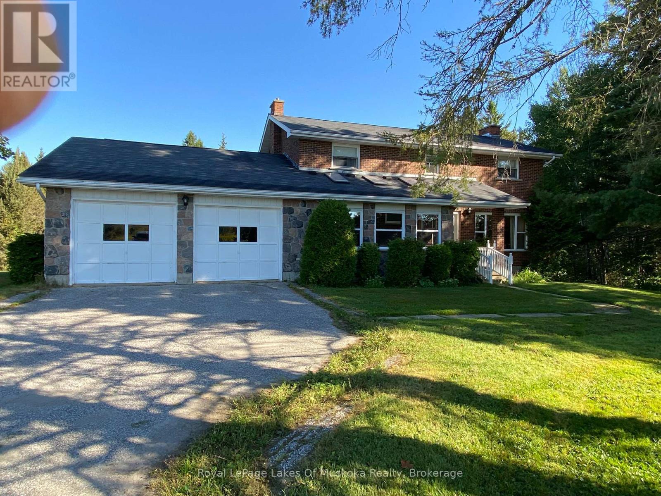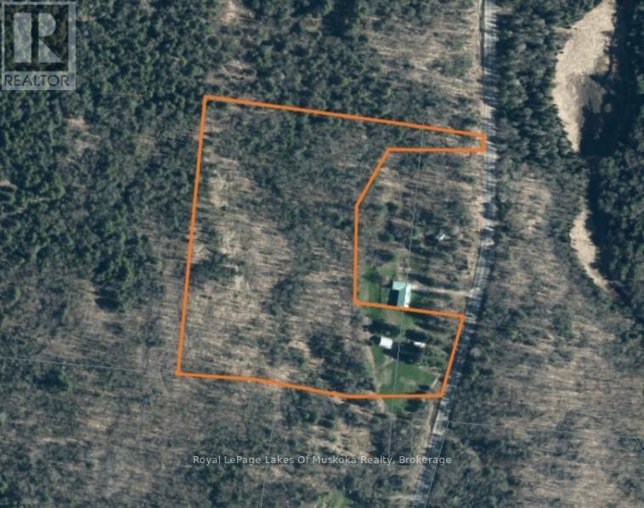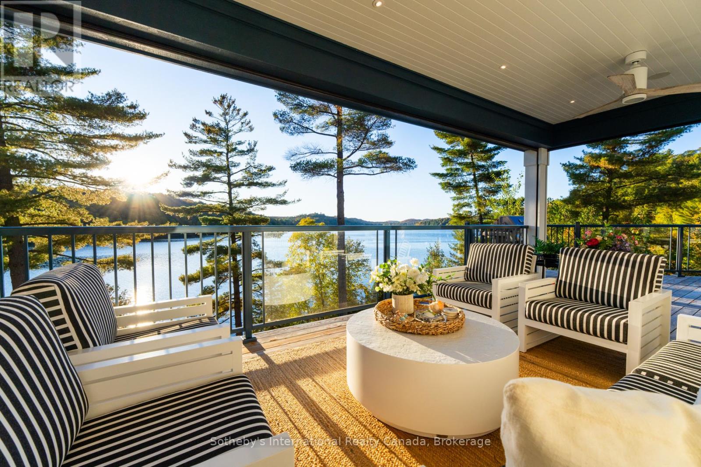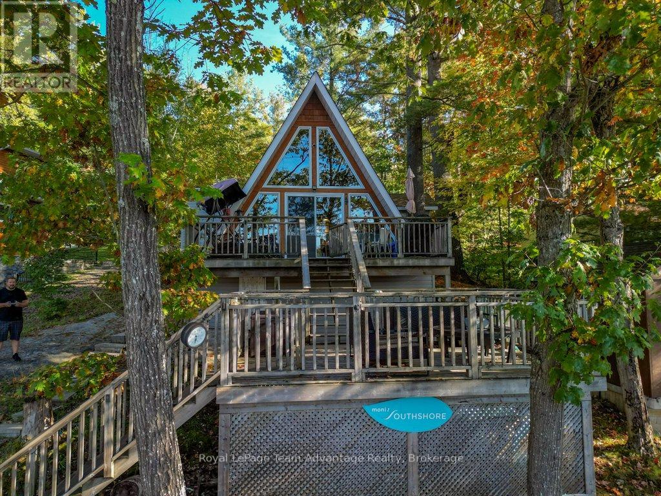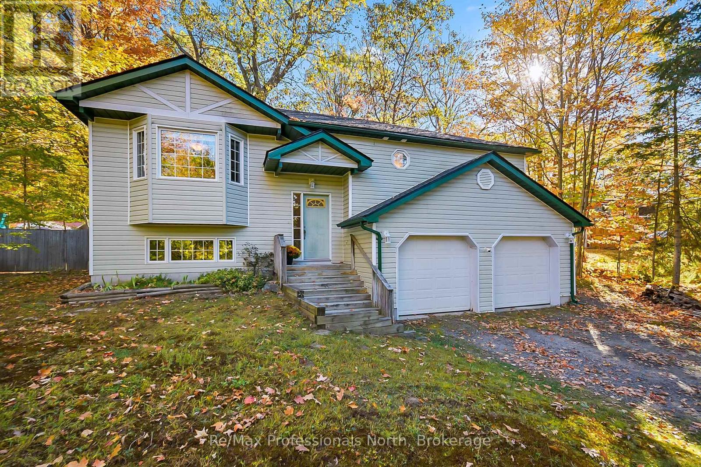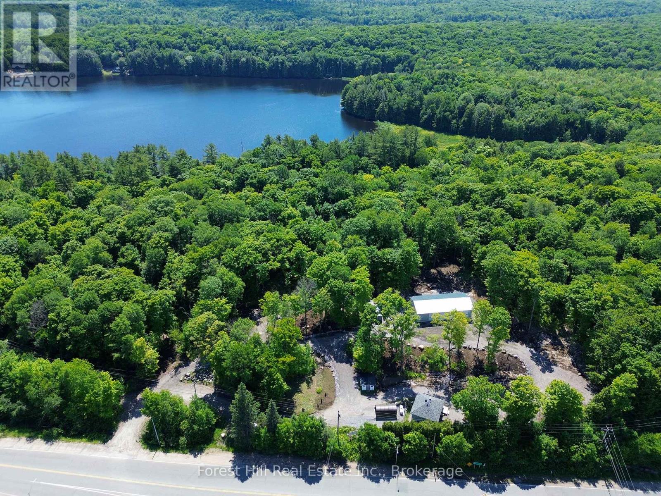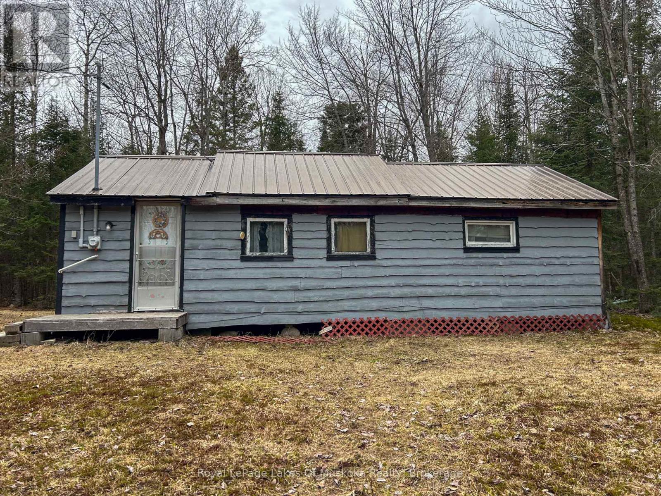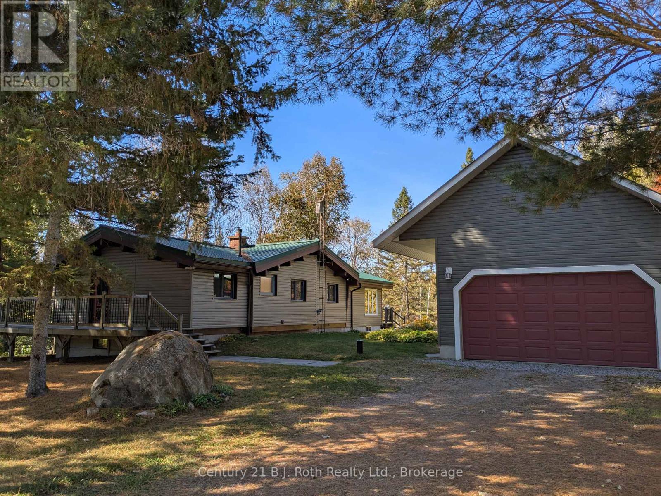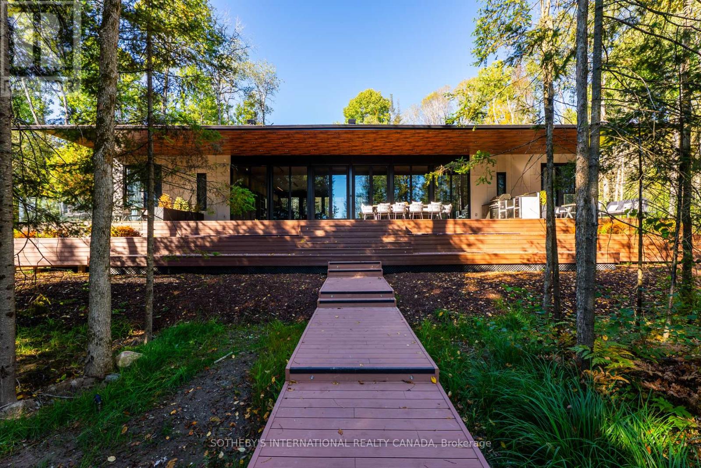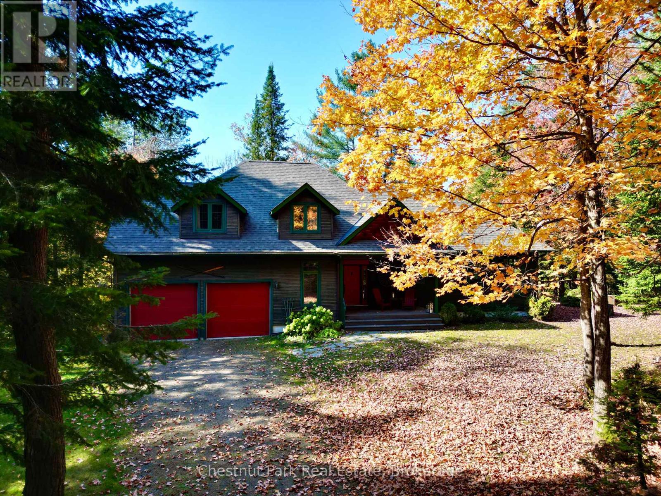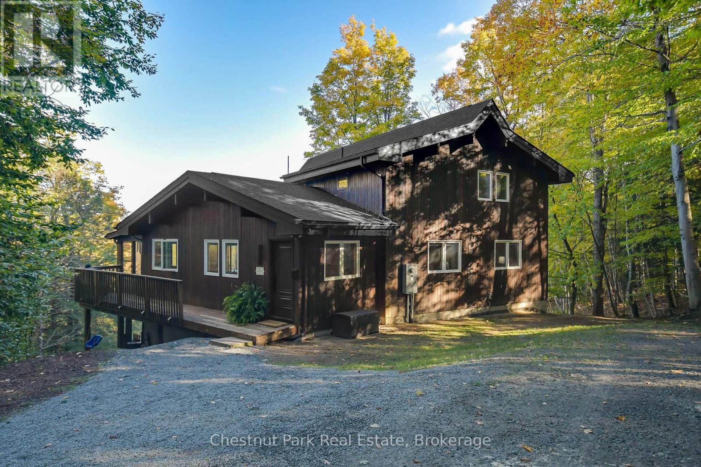- Houseful
- ON
- Huntsville
- P1H
- 7 Glenwood Dr
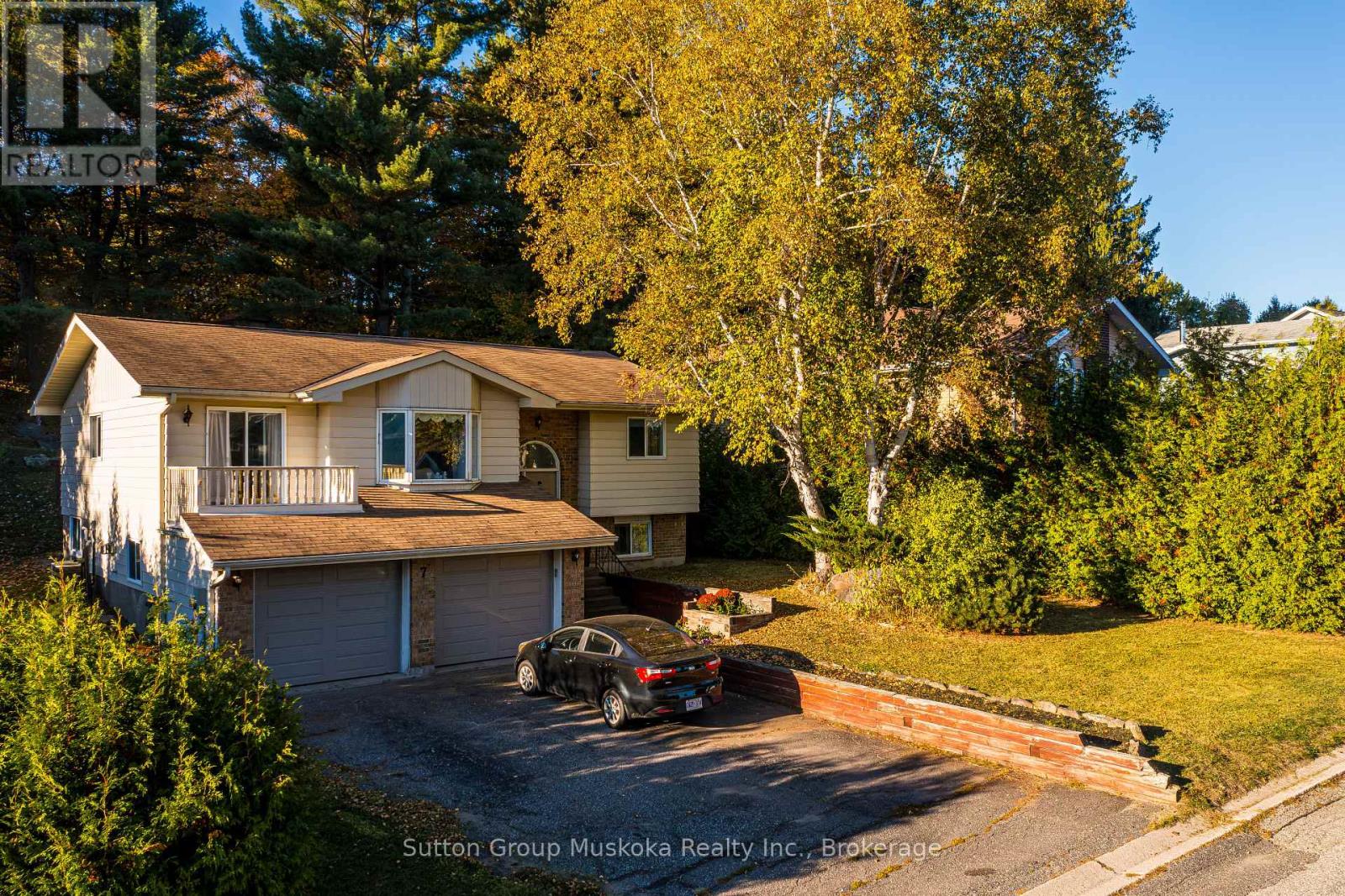
Highlights
Description
- Time on Housefulnew 4 days
- Property typeSingle family
- StyleRaised bungalow
- Median school Score
- Mortgage payment
Welcome to 7 Glenwood Dr. situated in a sought after Huntsville community. A great family home that features 3 bedrooms on the main floor and one more in the lower level. There are 3 bathrooms one of which is the en suite in the Master bedroom. With ther addition of a kitchenette on the lower level, there is potential to turn the basement into an In-Law Suite/ Older child apartment, with it's own entrance from the garage. The large and open main floor area is a great place for family gatherings and dining. The dining area features sliding glass doors that let in lots of natural light and lead to a balcony at the front of the house. The kitchen is large and has it's own dining area/breakfast nook, with sliding doors for a great view of the yard that leads to a sitting space on the back deck. The main bathroom is a 4 piece conveniently located in the hall off the living room. The lower level as mentioned earlier can easily be converted into a separate living space. The lower level features a 4 piece bathroom, a large family room, the laundry room and it has plenty of storage closets. The garage is accessed directly from the lower level, making winters that much easier to deal with. The 2 bay garage is large enough for a work bench and has wide automated doors. This home has lots to offer with the added bonus of being very close to nearby beaches, boat launches and the Fairy Vista Walking Trail. Come visit us today for your own personal showing. (id:63267)
Home overview
- Cooling Central air conditioning, air exchanger
- Heat source Natural gas
- Heat type Forced air
- Sewer/ septic Sanitary sewer
- # total stories 1
- # parking spaces 6
- Has garage (y/n) Yes
- # full baths 3
- # total bathrooms 3.0
- # of above grade bedrooms 4
- Subdivision Chaffey
- Lot size (acres) 0.0
- Listing # X12439363
- Property sub type Single family residence
- Status Active
- Utility 2.05m X 2.51m
Level: Lower - Bathroom 3.5m X 2.66m
Level: Lower - Laundry 3.2m X 2.66m
Level: Lower - 4th bedroom 3.58m X 2.81m
Level: Lower - Family room 4.86m X 5.41m
Level: Lower - Kitchen 3.65m X 2.74m
Level: Main - 3rd bedroom 3.2m X 2.97m
Level: Main - Dining room 2.36m X 2.74m
Level: Main - Primary bedroom 4.87m X 3.88m
Level: Main - Bathroom 2.36m X 1.92m
Level: Main - 2nd bedroom 3.04m X 3.13m
Level: Main - Living room 6.79m X 3.35m
Level: Main
- Listing source url Https://www.realtor.ca/real-estate/28939956/7-glenwood-drive-huntsville-chaffey-chaffey
- Listing type identifier Idx

$-1,704
/ Month

