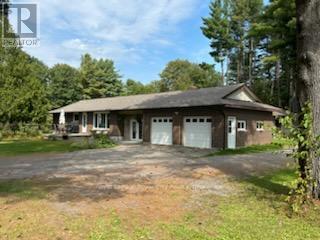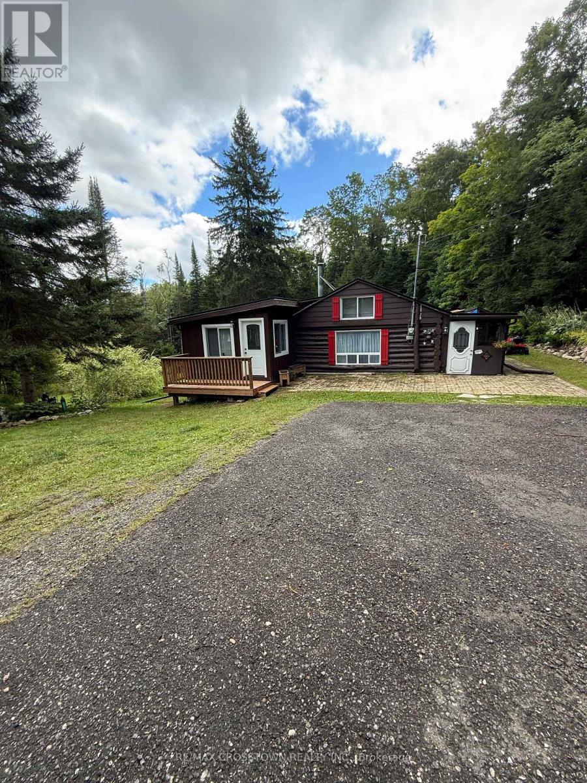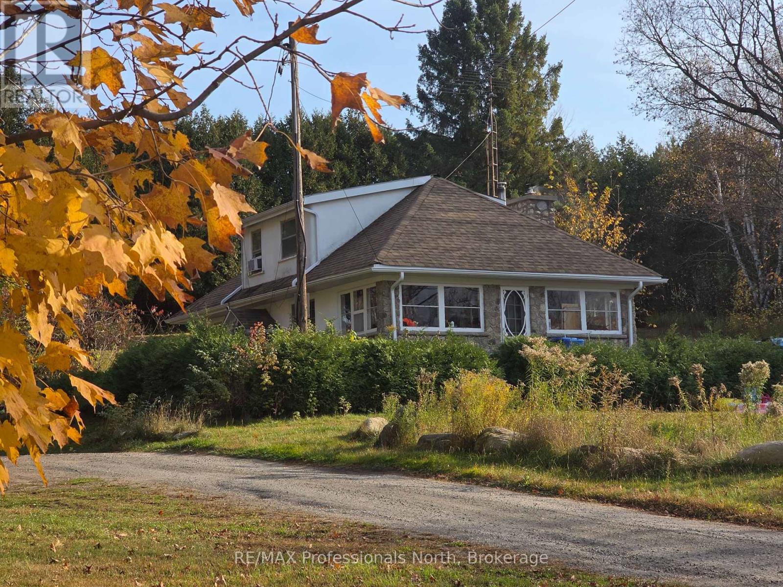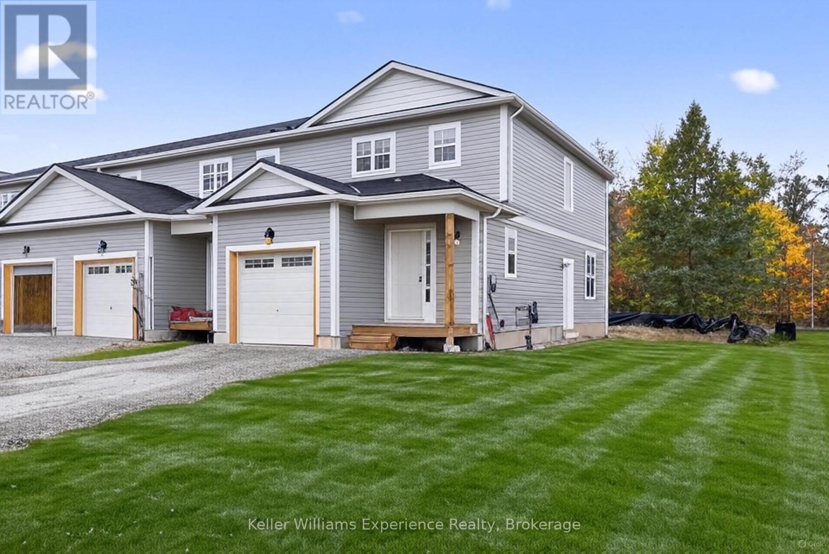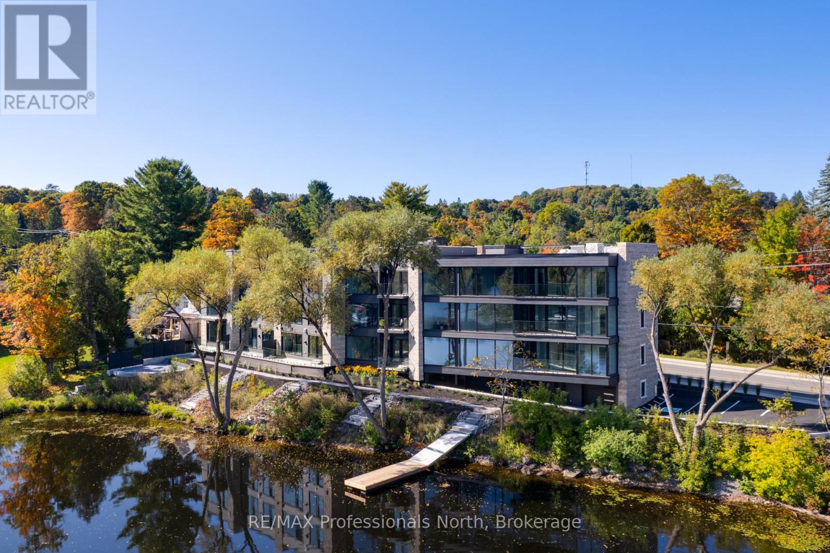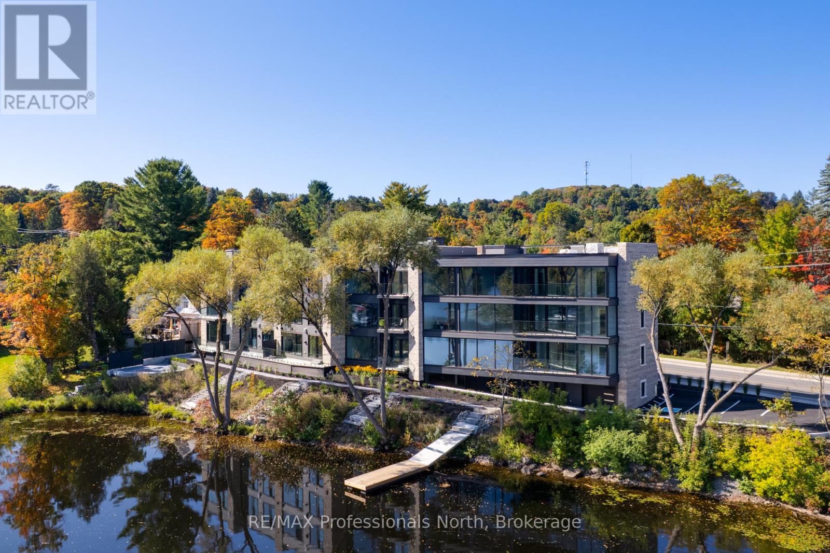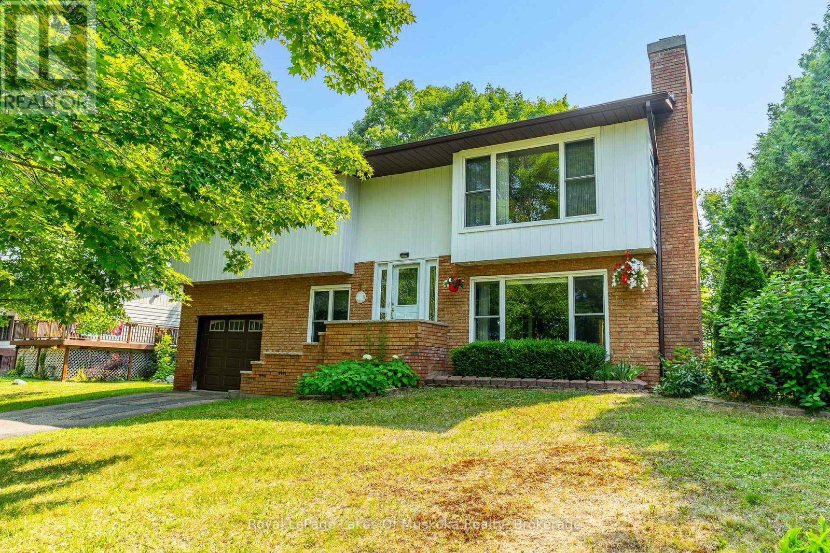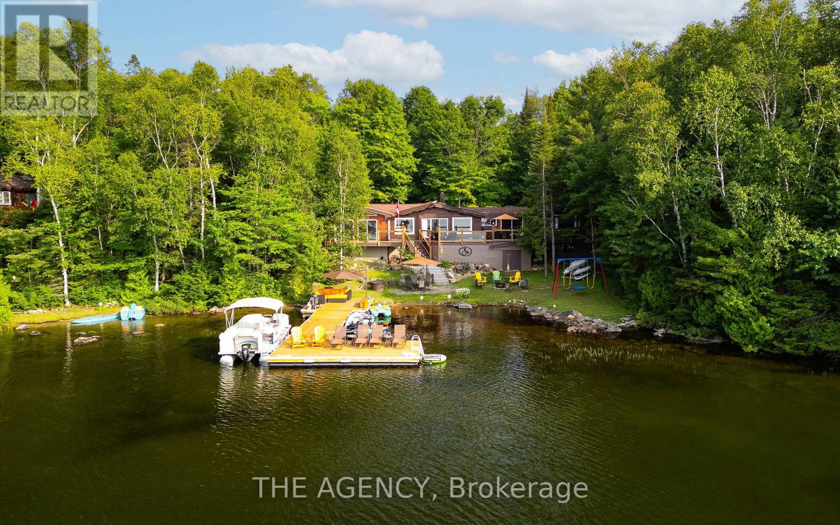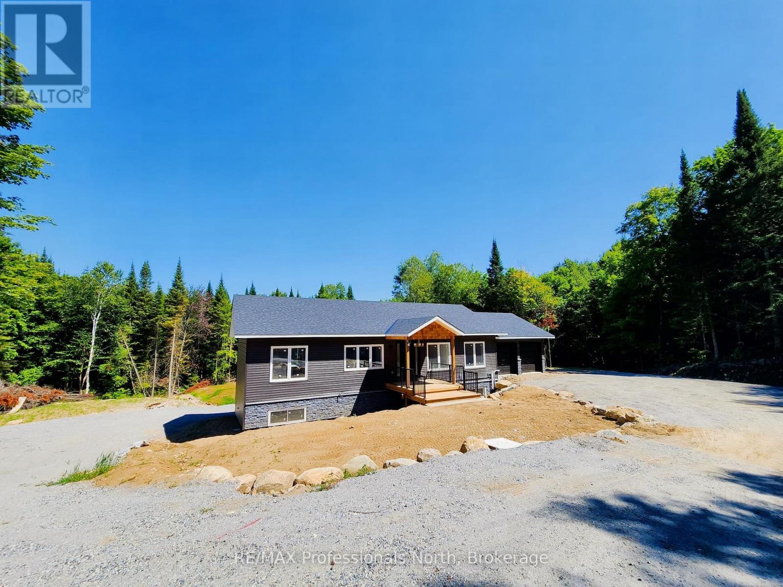- Houseful
- ON
- Huntsville
- P1H
- 002 727 Grandview Dr
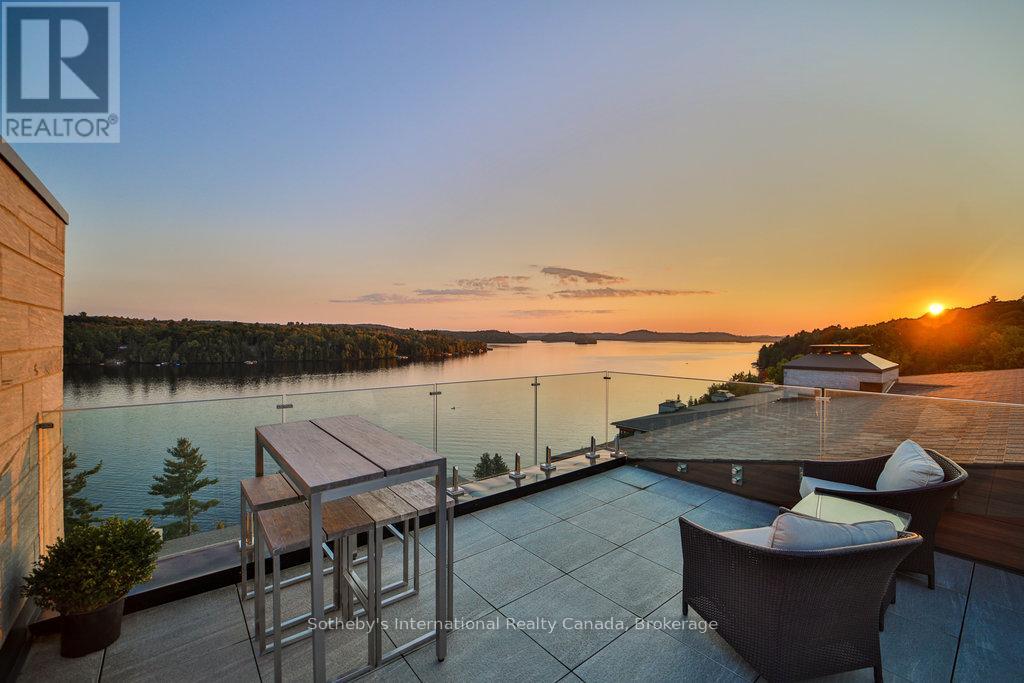
Highlights
Description
- Time on Houseful209 days
- Property typeSingle family
- Median school Score
- Mortgage payment
Introducing 727 Grandview, a luxurious condo nestled on the original Grandview Resort property in Huntsville, Muskoka. This coveted location boasts 600 feet of stunning shoreline, complete with a sandy beach, infinity pool, and bar, as well as inviting fire pit areas and available boat slips. The exceptional amenities include a spectacular rooftop offering breathtaking views of Fairy Lake, a state-of-the-art gym, and a stylish party room. Just five minutes from downtown Huntsville and the hospital, with easy access from Highway 11, this is an unparalleled opportunity for a luxurious lifestyle in Muskoka. The condo is a one bedroom plus den, which is currently set up as a bedroom. Nice open and bright kitchen-living-dining area. Primary bedroom is large with an ensuite and walk-in closet. Don't miss your chance to experience the best of lakeside living! (id:63267)
Home overview
- Cooling Central air conditioning, ventilation system
- Heat type Radiant heat
- Has pool (y/n) Yes
- # parking spaces 1
- # full baths 2
- # total bathrooms 2.0
- # of above grade bedrooms 1
- Community features Pet restrictions
- Subdivision Chaffey
- View Lake view, direct water view
- Water body name Fairy lake
- Lot desc Lawn sprinkler
- Lot size (acres) 0.0
- Listing # X12045121
- Property sub type Single family residence
- Status Active
- Foyer 3m X 1.22m
Level: Main - Utility 3.35m X 2.39m
Level: Main - Laundry 2.26m X 1.78m
Level: Main - Living room 5.41m X 3.51m
Level: Main - Den 2.77m X 2.26m
Level: Main - Sitting room 2.44m X 1.83m
Level: Main - Primary bedroom 5.11m X 3.63m
Level: Main - Kitchen 6.55m X 5.99m
Level: Main - Living room 2.67m X 1.7m
Level: Main
- Listing source url Https://www.realtor.ca/real-estate/28081984/002-727-grandview-drive-huntsville-chaffey-chaffey
- Listing type identifier Idx

$-996
/ Month

