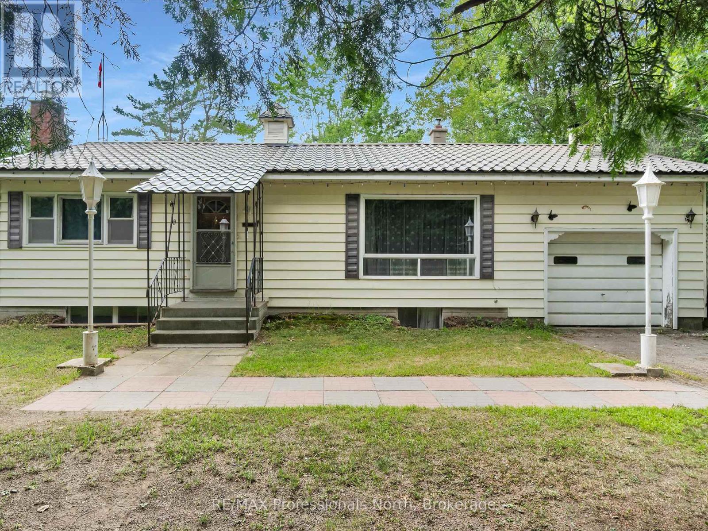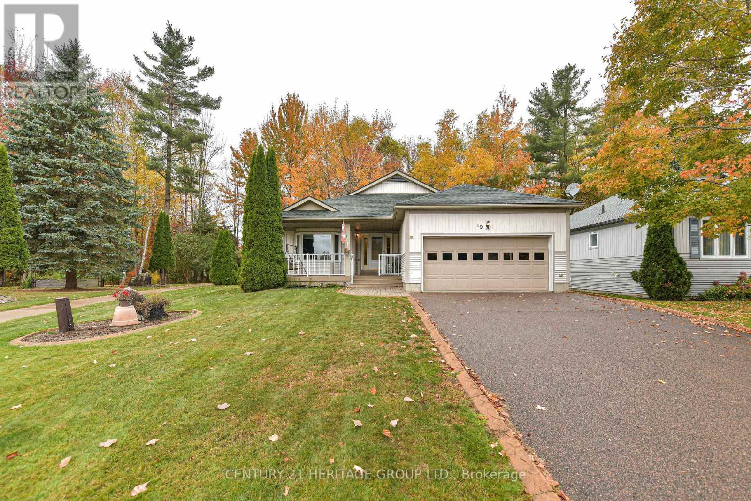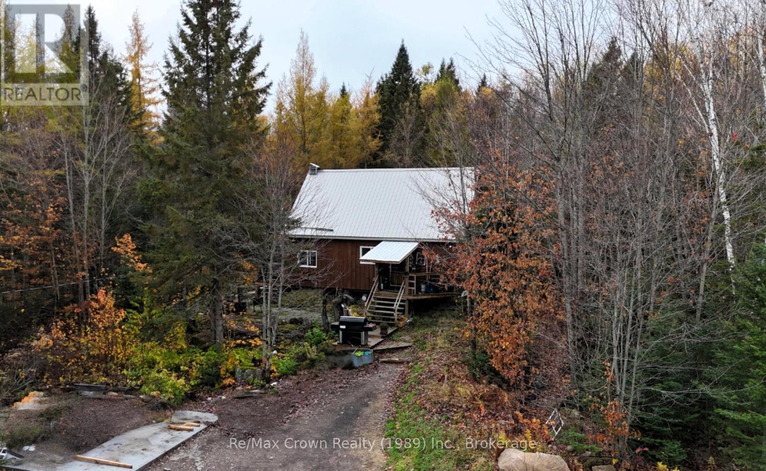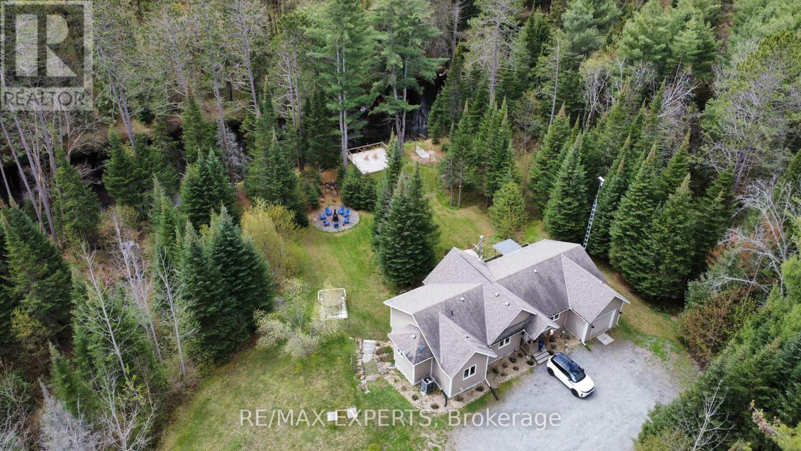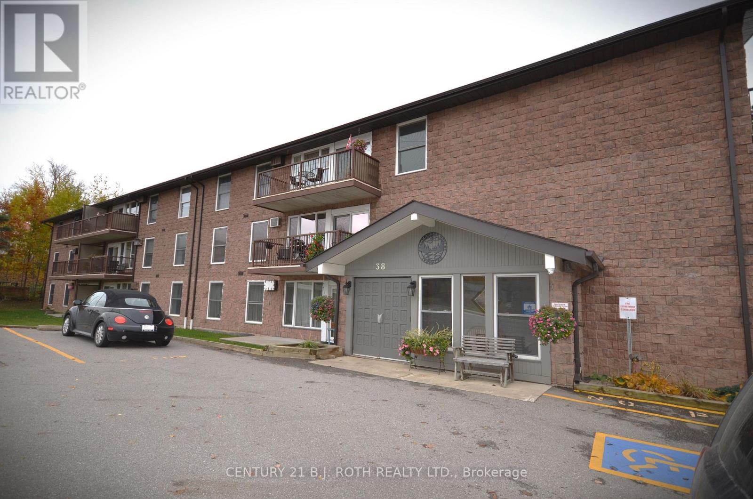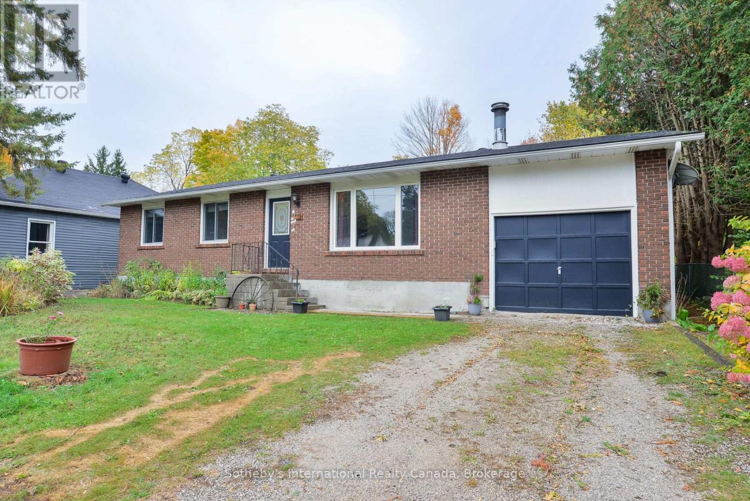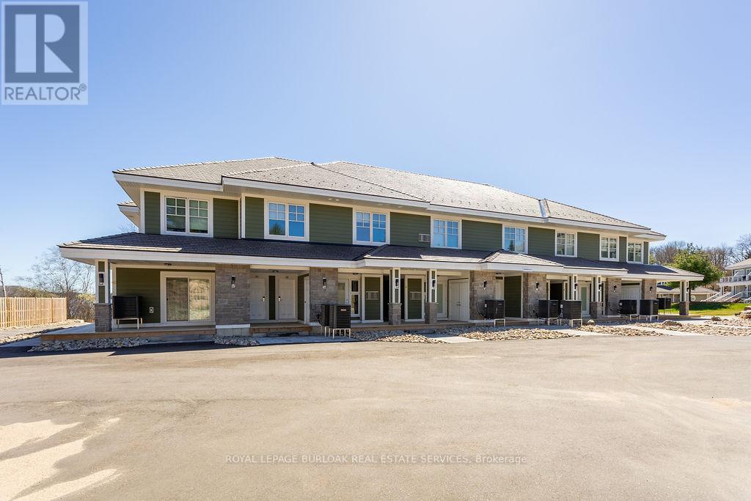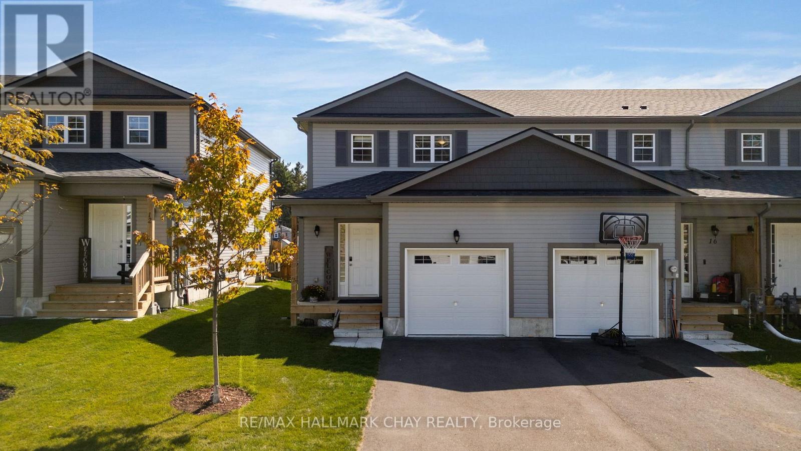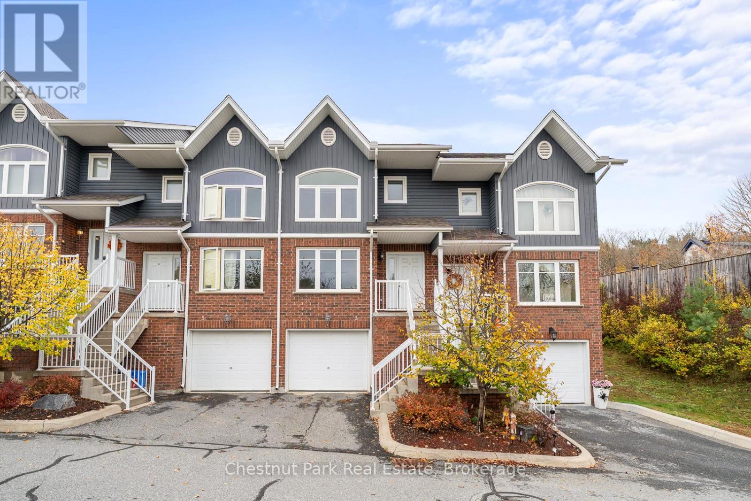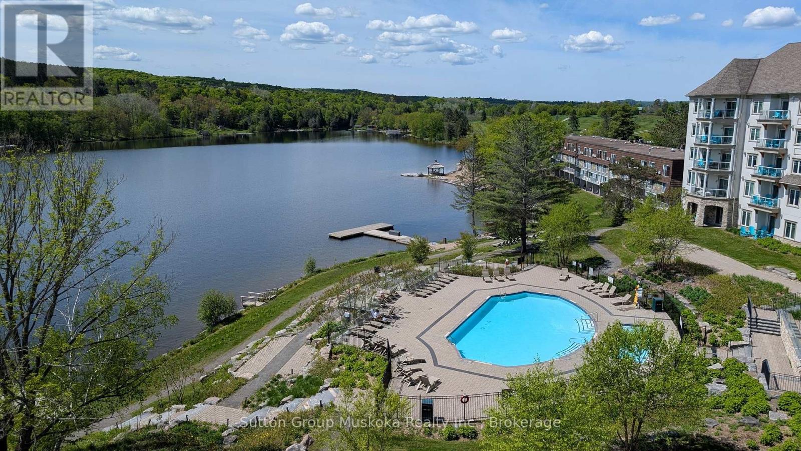- Houseful
- ON
- Huntsville
- P1H
- 73 Hanes Rd
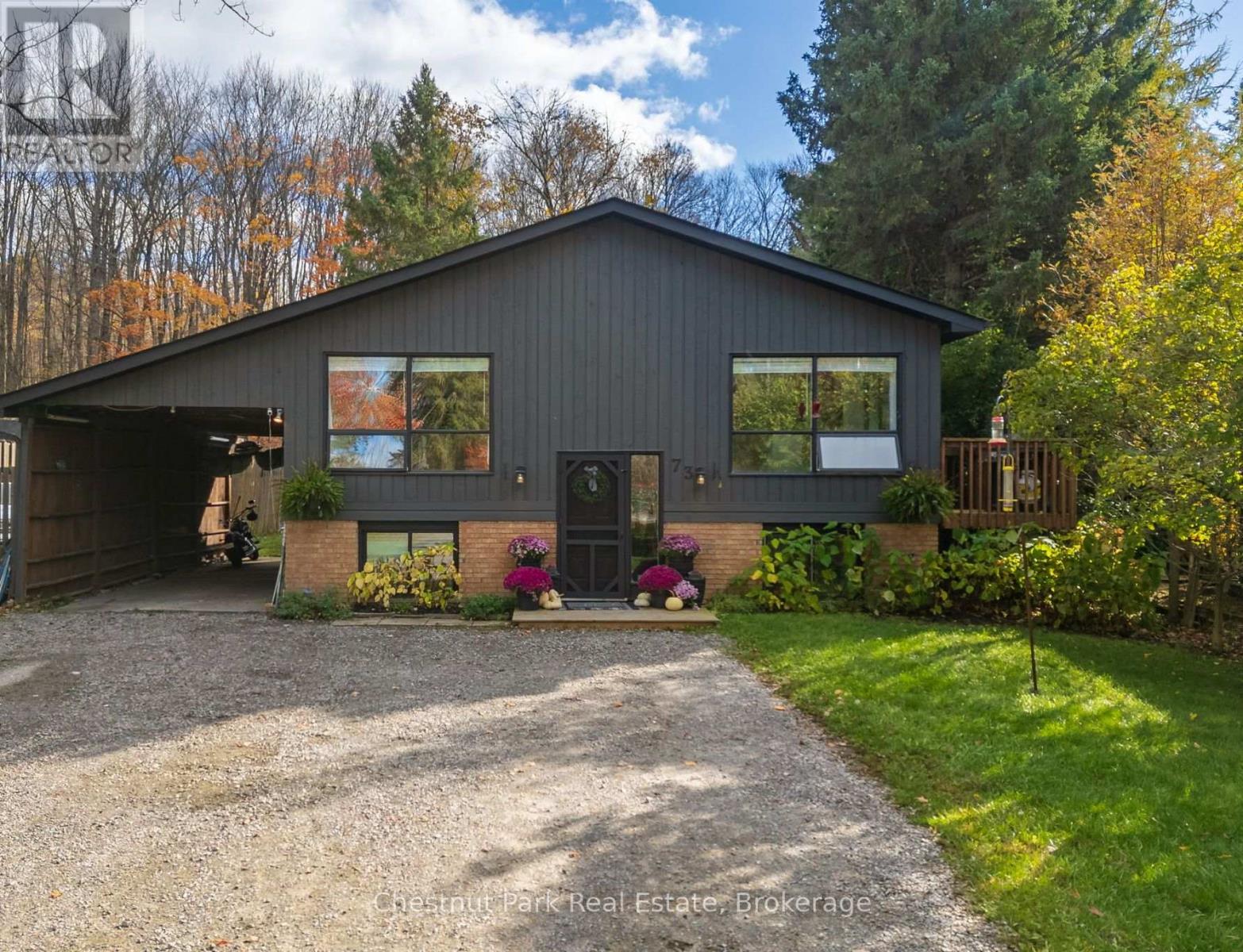
Highlights
Description
- Time on Housefulnew 6 hours
- Property typeSingle family
- StyleBungalow
- Median school Score
- Mortgage payment
Welcome to 73 Hanes Road an ideal in town location that offers both privacy and practicality. Set back on a deep, well treed lot surrounded by mature gardens, this 3 bedroom, 2 bathroom home is just minutes from schools, gyms, groceries, and golf. Natural light fills the open living and dining areas, creating a warm and welcoming space. The kitchen features a gas stove, upgraded backsplash, and walkout to a wraparound deck, perfect for entertaining or relaxing while overlooking the private backyard.The main level includes two bedrooms, including a comfortable primary suite with a walk in closet, and has been freshly painted throughout for a bright, updated feel. The lower level offers a spacious family room with a gas stove, a third bedroom, and a beautifully finished second bathroom. Additional features include a new washer and dryer (2025), updated bathrooms, a covered carport, and a storage shed for added convenience. With its functional layout, mature setting, and central location, 73 Hanes Road is a move in ready home that balances comfort, charm, and everyday ease. (id:63267)
Home overview
- Cooling Central air conditioning
- Heat source Natural gas
- Heat type Forced air
- Sewer/ septic Sanitary sewer
- # total stories 1
- # parking spaces 7
- Has garage (y/n) Yes
- # full baths 2
- # total bathrooms 2.0
- # of above grade bedrooms 3
- Has fireplace (y/n) Yes
- Community features School bus
- Subdivision Chaffey
- Lot size (acres) 0.0
- Listing # X12480292
- Property sub type Single family residence
- Status Active
- Utility 3.26m X 1.53m
Level: Lower - Bathroom 3.2m X 2.07m
Level: Lower - 3rd bedroom 3.97m X 3.19m
Level: Lower - Recreational room / games room 6.42m X 5.18m
Level: Lower - Other 1.96m X 3.15m
Level: Lower - Laundry 5.25m X 2.59m
Level: Lower - 2nd bedroom 4.39m X 3.61m
Level: Main - Primary bedroom 4.38m X 3.61m
Level: Main - Kitchen 3.38m X 2.67m
Level: Main - Bathroom 2.41m X 1.52m
Level: Main - Living room 5.77m X 3.37m
Level: Main - Dining room 3.38m X 3.1m
Level: Main
- Listing source url Https://www.realtor.ca/real-estate/29028468/73-hanes-road-huntsville-chaffey-chaffey
- Listing type identifier Idx

$-1,597
/ Month

