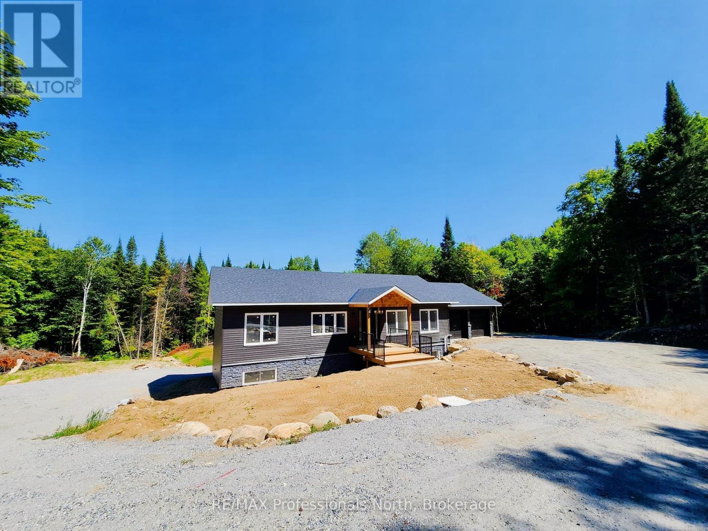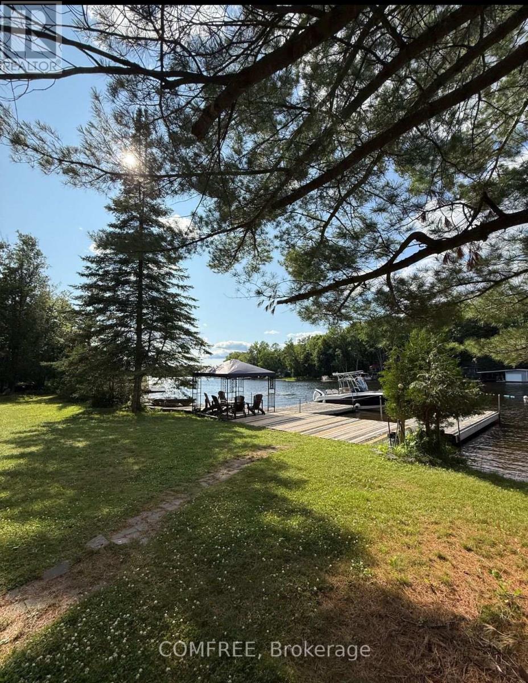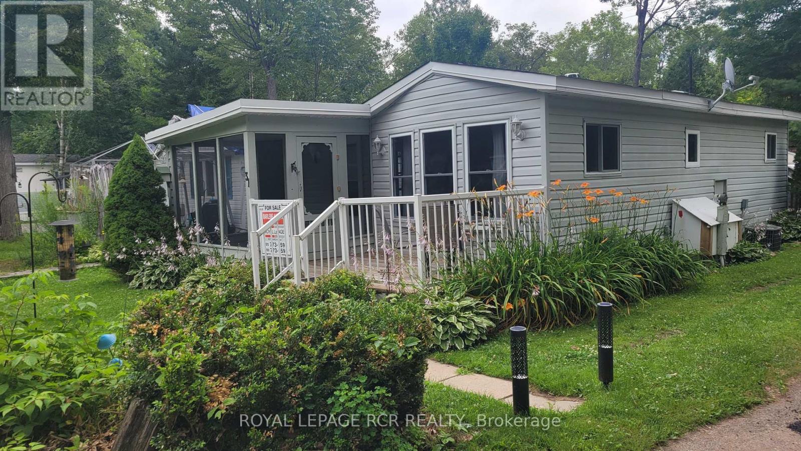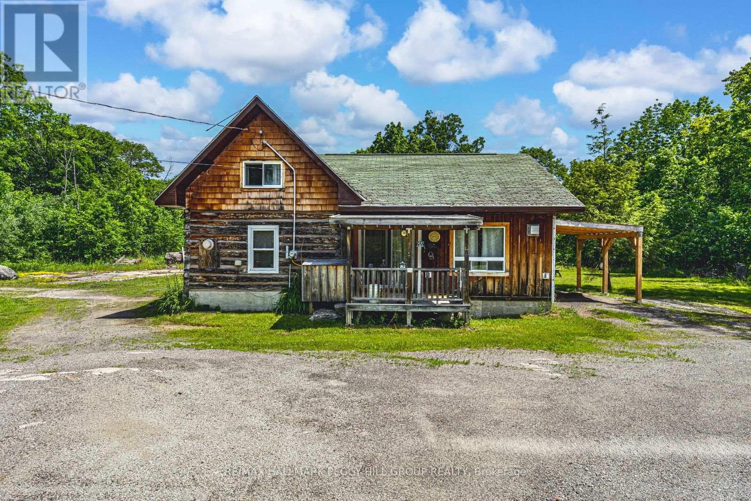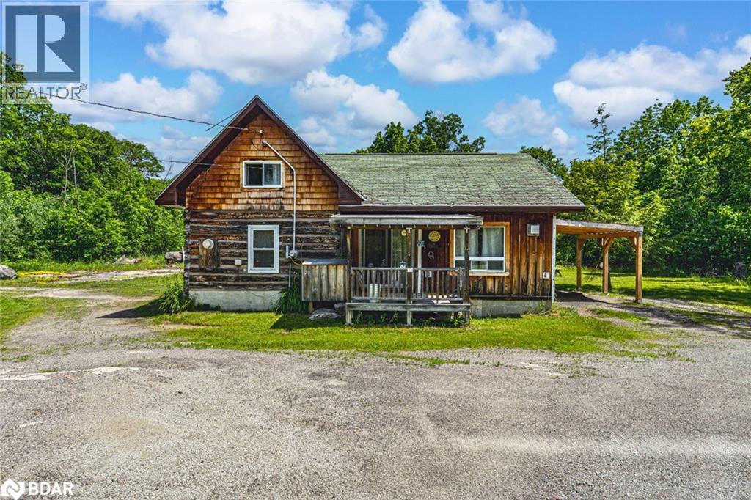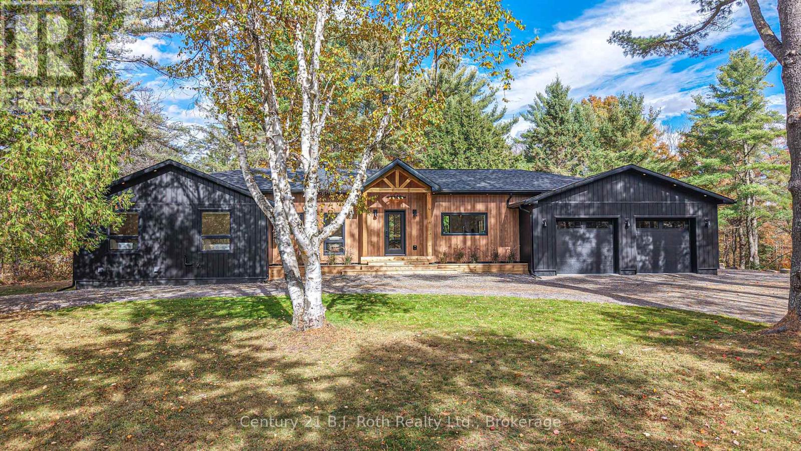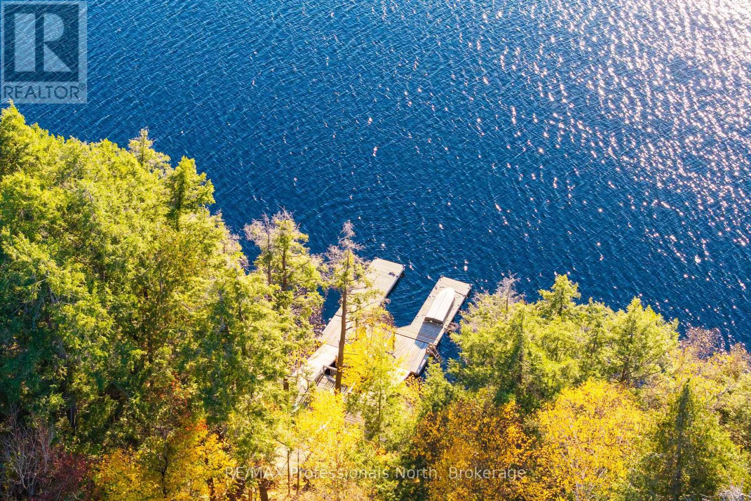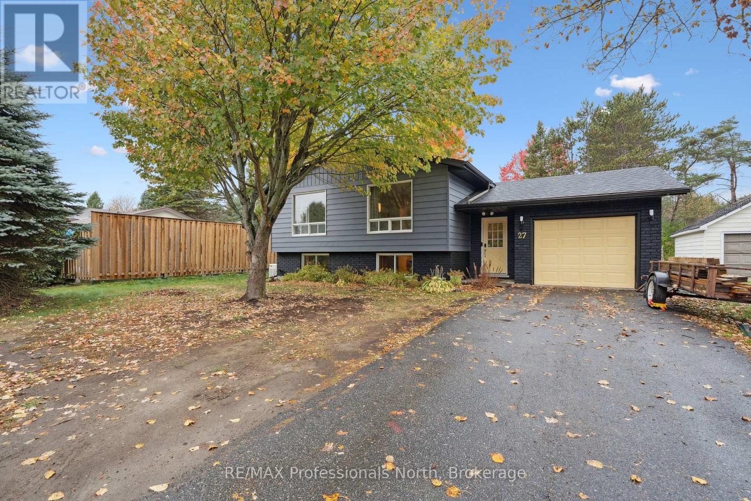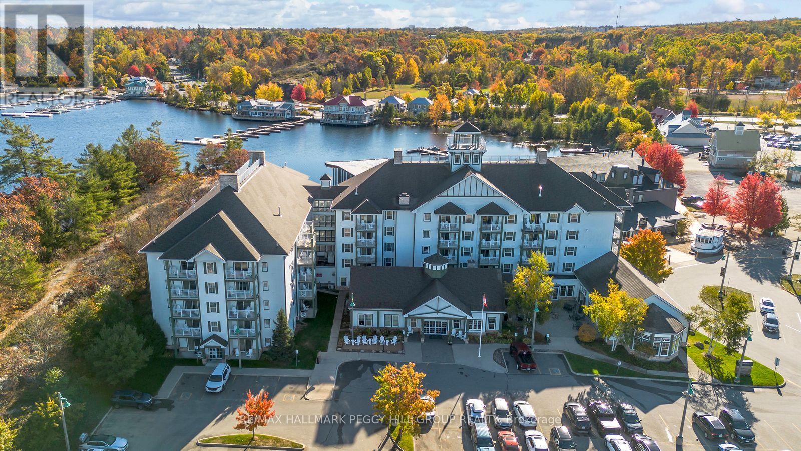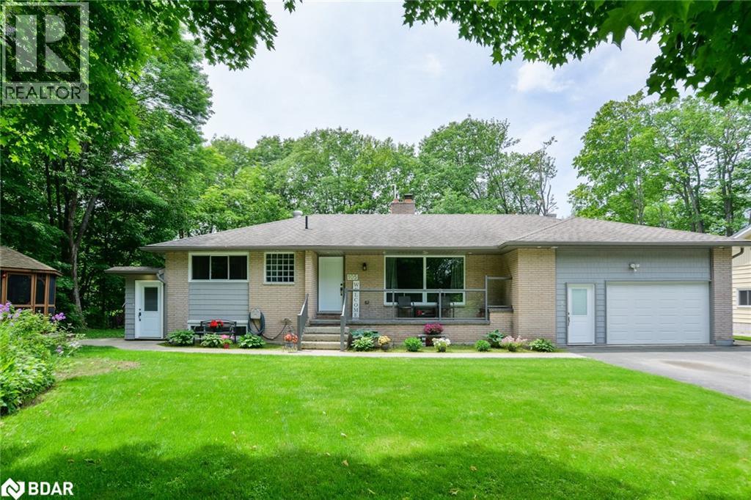- Houseful
- ON
- Huntsville
- P1H
- 74 Glencairn Cres
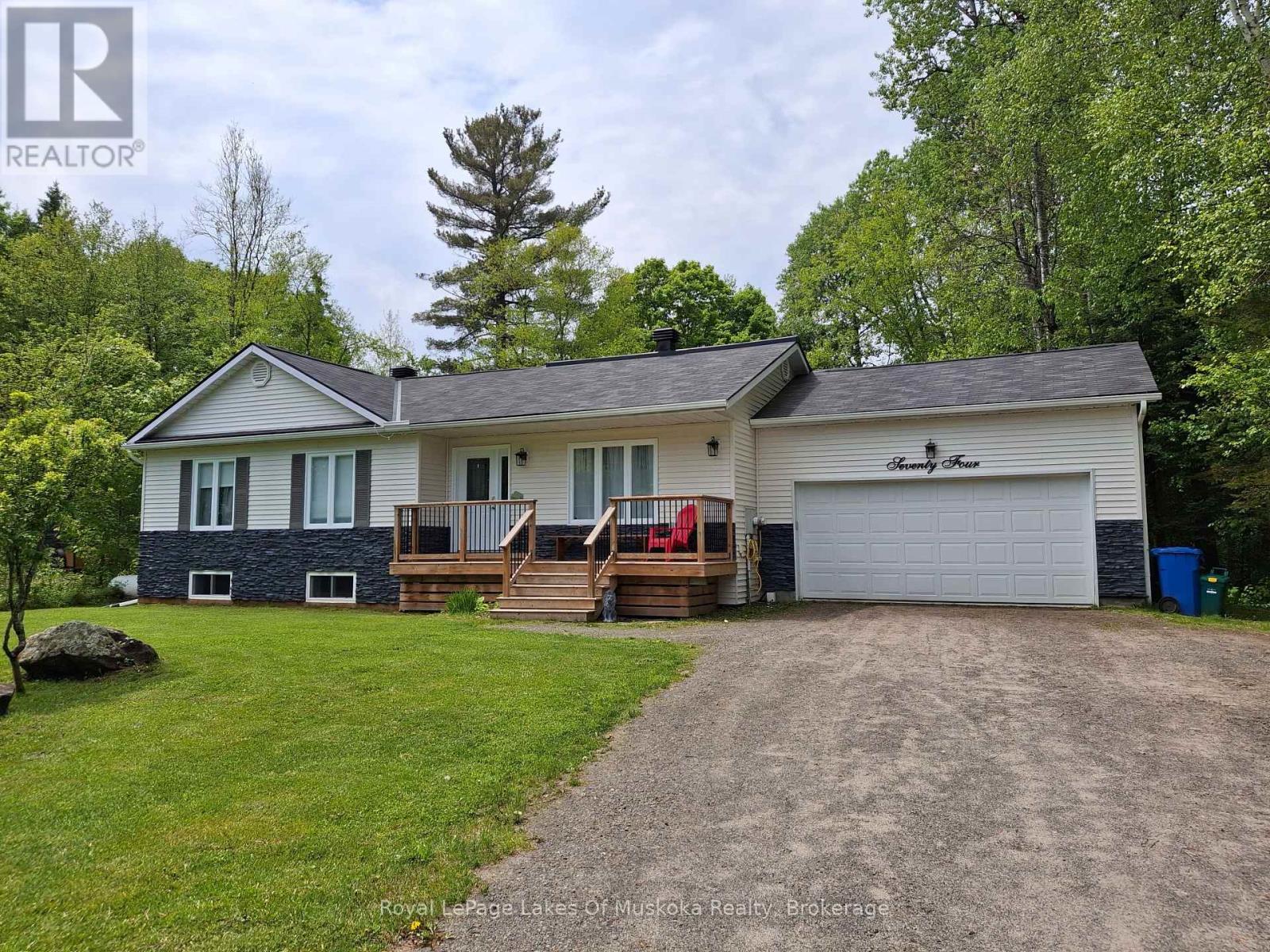
Highlights
Description
- Time on Houseful127 days
- Property typeSingle family
- StyleBungalow
- Median school Score
- Mortgage payment
Tucked away on a quiet country road just 10 minutes from downtown Huntsville, this updated bungalow offers the perfect balance of rural charm and modern comfort. Set on a level, landscaped 1-acre lot, the home features a welcoming layout with 3 main-floor bedrooms, including a private 3-piece ensuite, a spacious 5-piece main bath with double vanity, and a bright, functional kitchen and dining area. The cozy living room is highlighted by custom built-in shelving and an electric fireplace ideal for unwinding at the end of the day. The fully finished lower level expands your living space with a family room, generous 4th bedroom, 3-piece bathroom, ample storage and a kitchenette with plumbing. Recent upgrades (2019-2023) include engineered hardwood flooring, roof shingles with ridge venting, eavestroughs with leaf guards, custom kitchen and living room cabinetry, high-efficiency furnace and A/C, air exchanger, steam humidifier, hot water tank, water softener with UV system, blown-in attic insulation, and an electric heater in the insulated garage. The property is also wired with a GenerLink for easy generator connection. Outside, enjoy the privacy of a treed backyard and the added bonus of a second driveway perfect for RV, boat, or trailer parking. A move-in ready home with space, comfort, and flexibility. (id:63267)
Home overview
- Cooling Central air conditioning, air exchanger
- Heat source Propane
- Heat type Forced air
- Sewer/ septic Septic system
- # total stories 1
- # parking spaces 8
- Has garage (y/n) Yes
- # full baths 3
- # total bathrooms 3.0
- # of above grade bedrooms 4
- Subdivision Chaffey
- Directions 2142657
- Lot size (acres) 0.0
- Listing # X12222527
- Property sub type Single family residence
- Status Active
- Bedroom 6.35m X 3.81m
Level: Basement - Other 6.58m X 3.66m
Level: Basement - Bathroom 2m X 1.5m
Level: Basement - Recreational room / games room 5.79m X 3.91m
Level: Basement - Primary bedroom 3.81m X 3.66m
Level: Main - Living room 3.35m X 4.27m
Level: Main - Bedroom 3.45m X 3.12m
Level: Main - Bedroom 2.84m X 3.4m
Level: Main - Other 5.18m X 4.11m
Level: Main - Bathroom 2m X 1.5m
Level: Main
- Listing source url Https://www.realtor.ca/real-estate/28472387/74-glencairn-crescent-huntsville-chaffey-chaffey
- Listing type identifier Idx

$-1,840
/ Month

