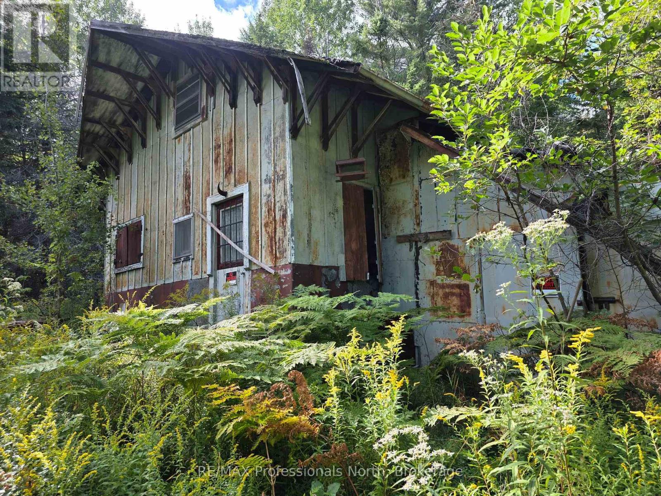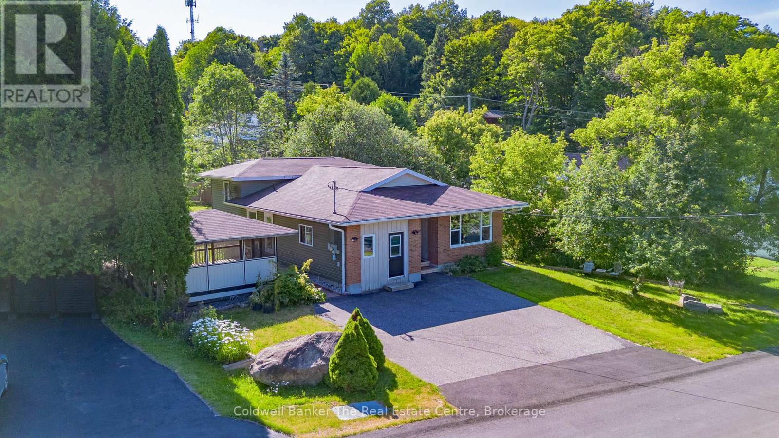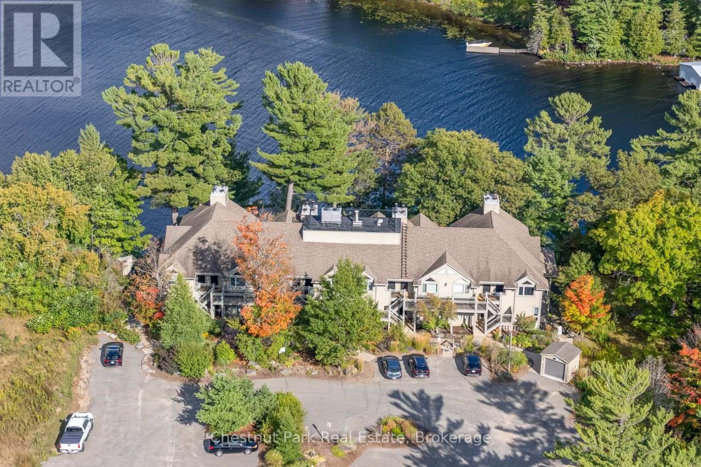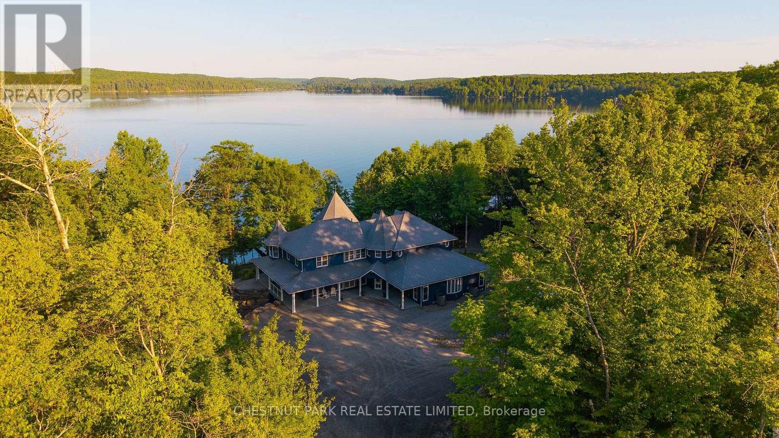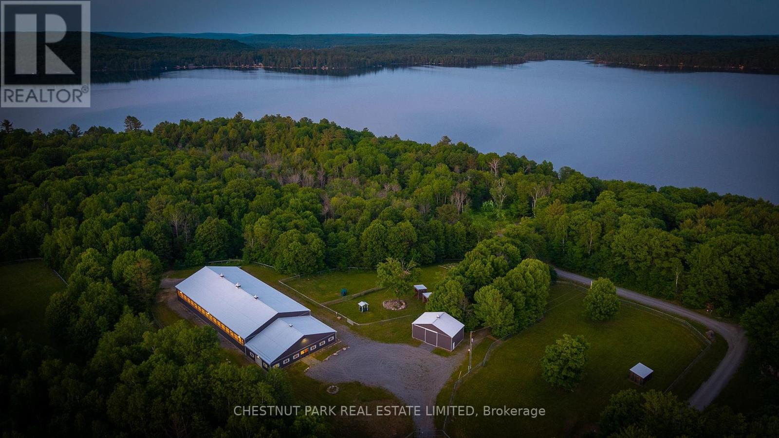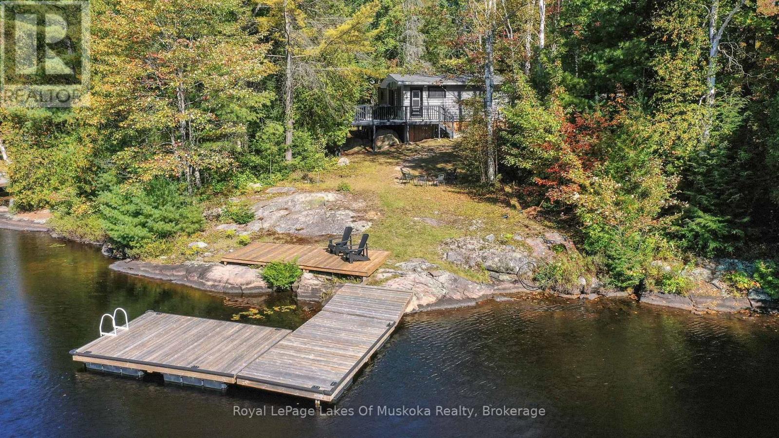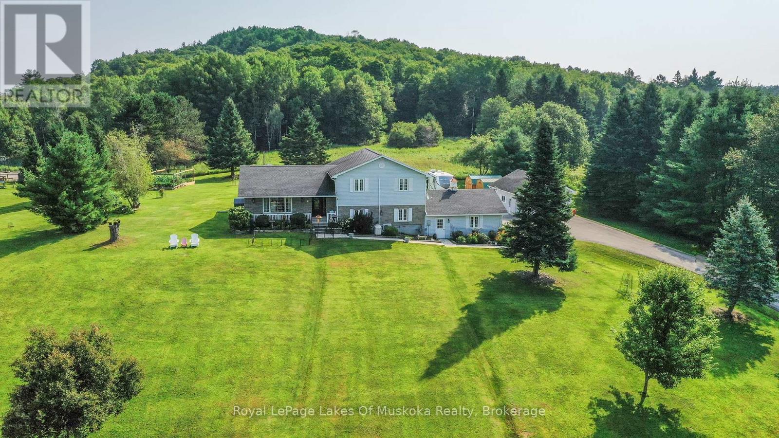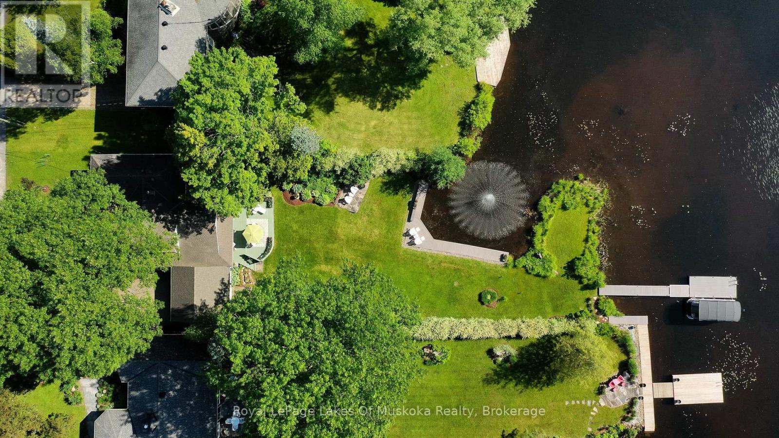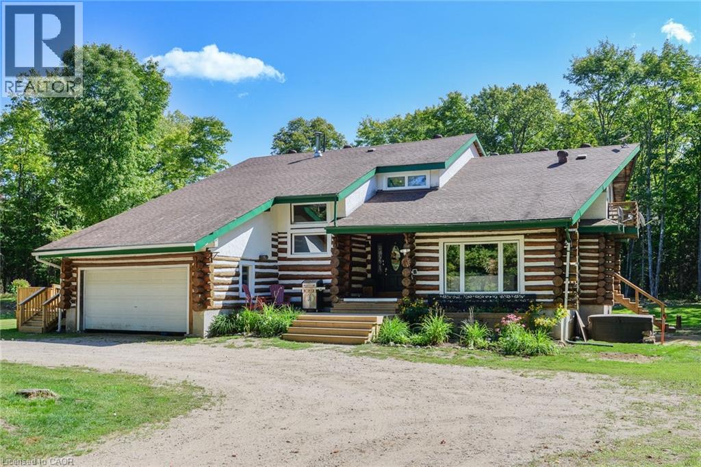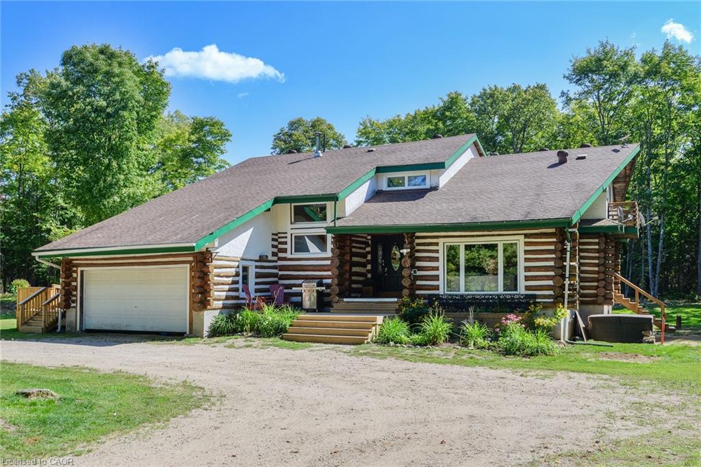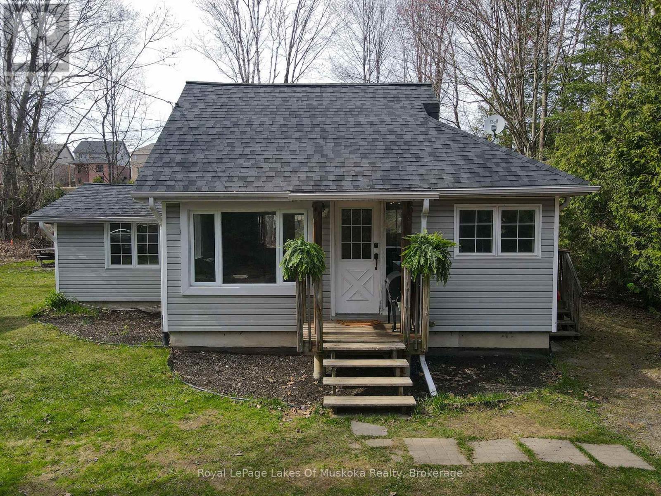- Houseful
- ON
- Huntsville
- P1H
- 759 Williamsport Rd
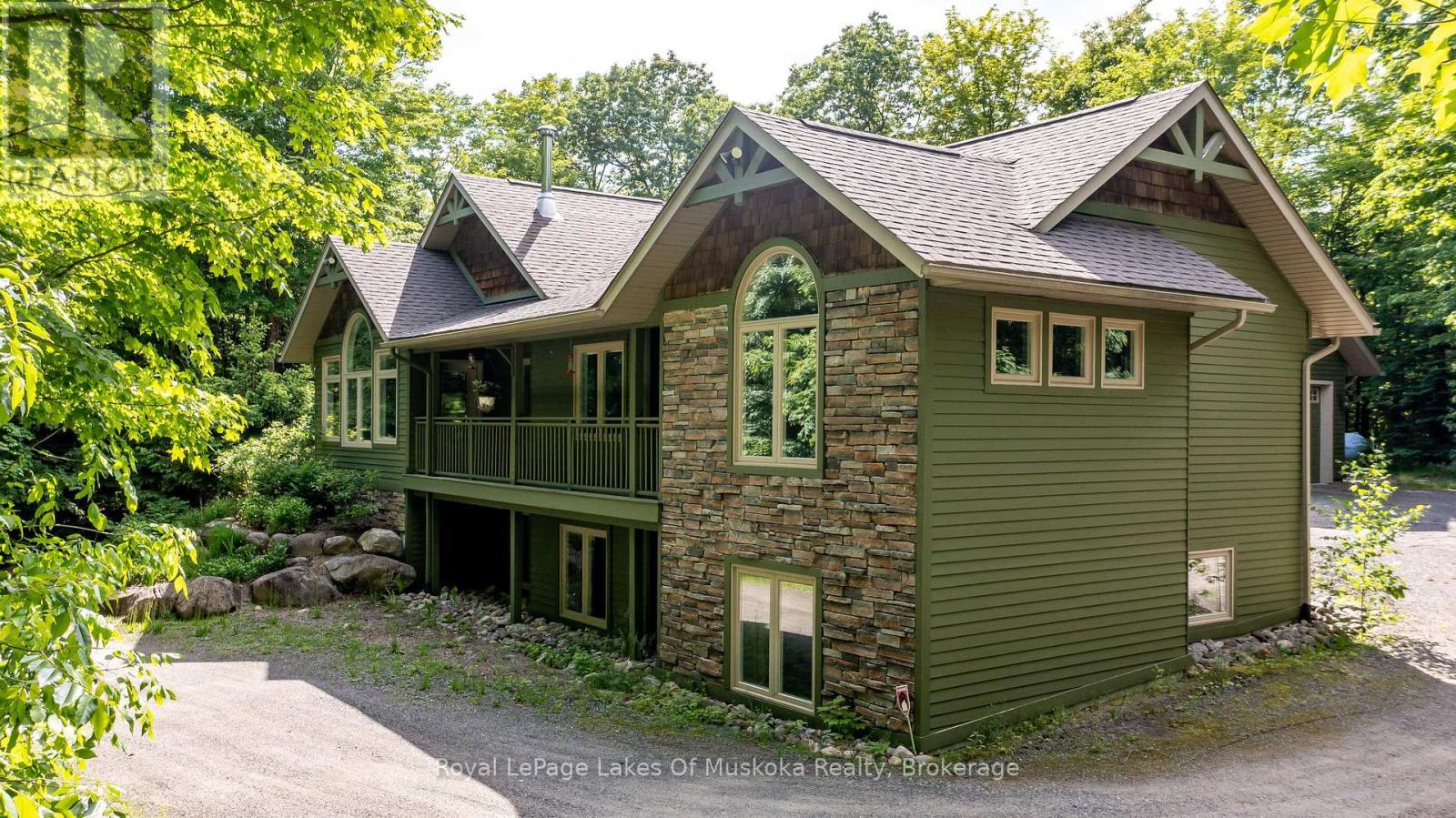
Highlights
Description
- Time on Houseful25 days
- Property typeSingle family
- StyleBungalow
- Median school Score
- Mortgage payment
Absolutely stunning executive home located only minutes from Downtown Huntsville in a gorgeous wooded setting with 2.56 acres & supreme privacy. Featuring a gorgeous custom design & layout with over 3,600 sq ft of finished living area w/high end finishes & extras. Main floor offers; engineered hardwood & ceramic tile floors throughout, open concept living/kitchen area with soaring pine vaulted ceilings, antique timber beams, stone wood burning fireplace insert & a wonderful gourmet kitchen w/granite countertops, large formal dining area + separate den/office area with lots of windows for natural light & walkout to screened porch & private backyard/patio area. 2 main floor bedrooms including a generously sized primary bedroom suite w/huge walk-in closet, walkout balcony & 5pc en-suite bath w/jet soaker tub. Main floor laundry, walk-in pantry, inside access to attached double car garage, 2pc powder room + additional full bathroom w/custom steam shower. Basement features excellent additional living space including a large finished rec room area, 2 bedrooms, 3pc bath room, utility room & separate storage room. Outside features include; custom landscaping with granite rock & steps + level backyard/patio area w/custom fire pit. Built-in storage shed on the back of the garage, forced air propane heating, Fiber internet, new shingles (2020), backup generator, central air conditioning, central vac, HRV & more. (id:55581)
Home overview
- Cooling Central air conditioning
- Heat source Propane
- Heat type Forced air
- Sewer/ septic Septic system
- # total stories 1
- # parking spaces 10
- Has garage (y/n) Yes
- # full baths 3
- # half baths 1
- # total bathrooms 4.0
- # of above grade bedrooms 4
- Has fireplace (y/n) Yes
- Subdivision Chaffey
- Lot size (acres) 0.0
- Listing # X12341481
- Property sub type Single family residence
- Status Active
- Bathroom Measurements not available
Level: Basement - Other 3.12m X 2.18m
Level: Basement - Utility 3.99m X 2.41m
Level: Basement - Recreational room / games room 3.63m X 3.58m
Level: Basement - Recreational room / games room 7.01m X 4.65m
Level: Basement - Bedroom 4.24m X 3.96m
Level: Basement - Bedroom 3.78m X 3.71m
Level: Basement - Bathroom Measurements not available
Level: Main - Dining room 4.52m X 4.27m
Level: Main - Bedroom 3.02m X 2.72m
Level: Main - Other 10.01m X 5.16m
Level: Main - Bathroom 3.33m X 3.02m
Level: Main - Den 4.67m X 4.06m
Level: Main - Foyer 2.95m X 2.16m
Level: Main - Primary bedroom 5.94m X 4.42m
Level: Main - Pantry 2.11m X 1.68m
Level: Main - Laundry 2.49m X 1.65m
Level: Main - Bathroom Measurements not available
Level: Main
- Listing source url Https://www.realtor.ca/real-estate/28726475/759-williamsport-road-huntsville-chaffey-chaffey
- Listing type identifier Idx

$-3,172
/ Month

