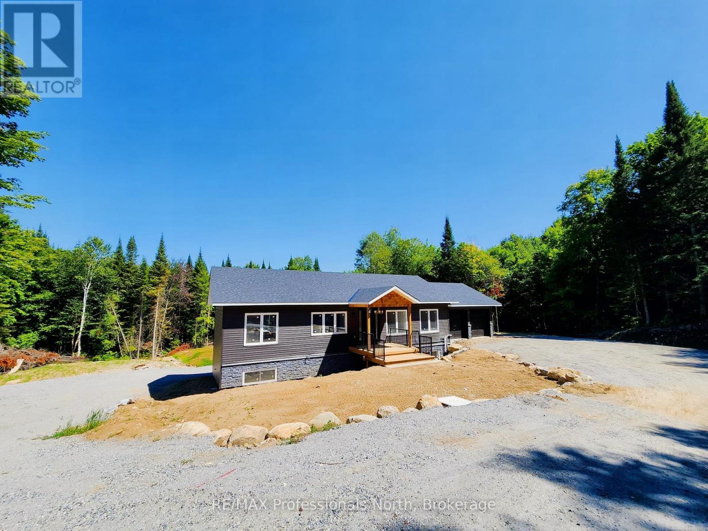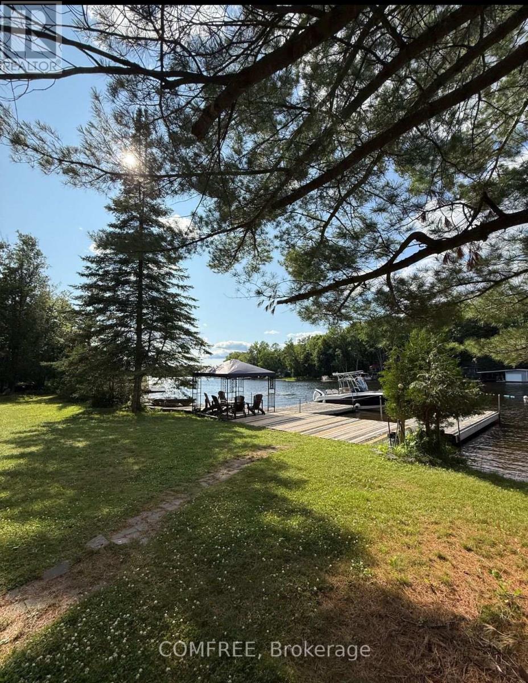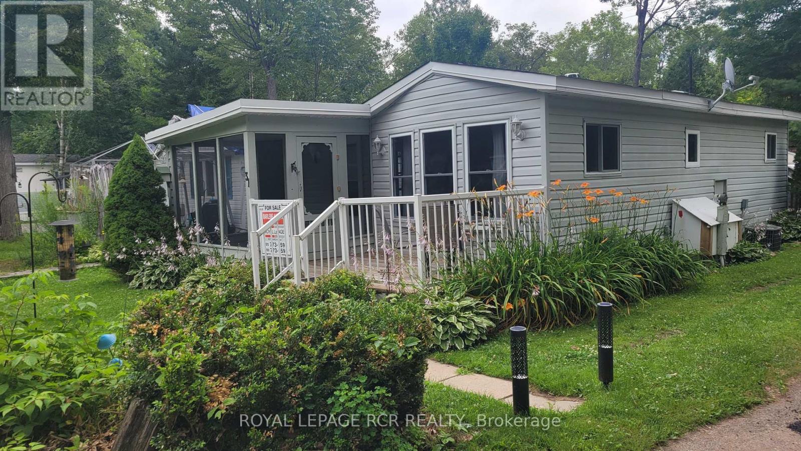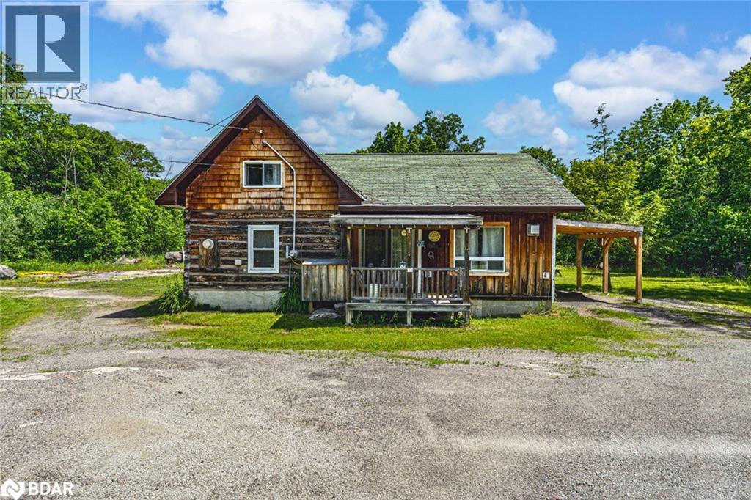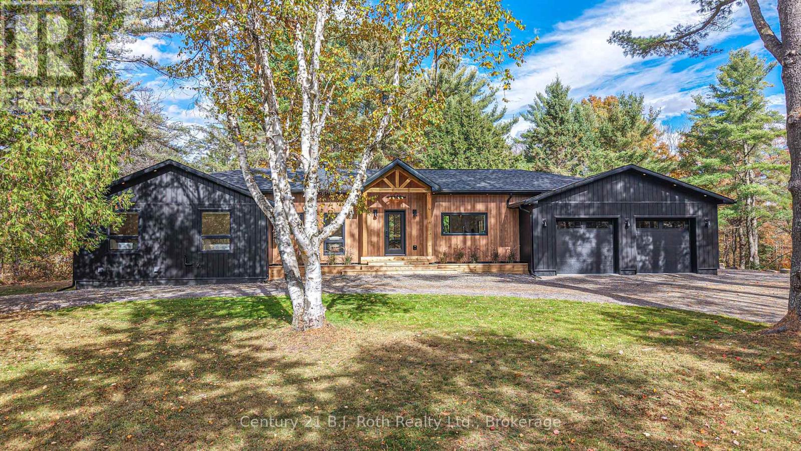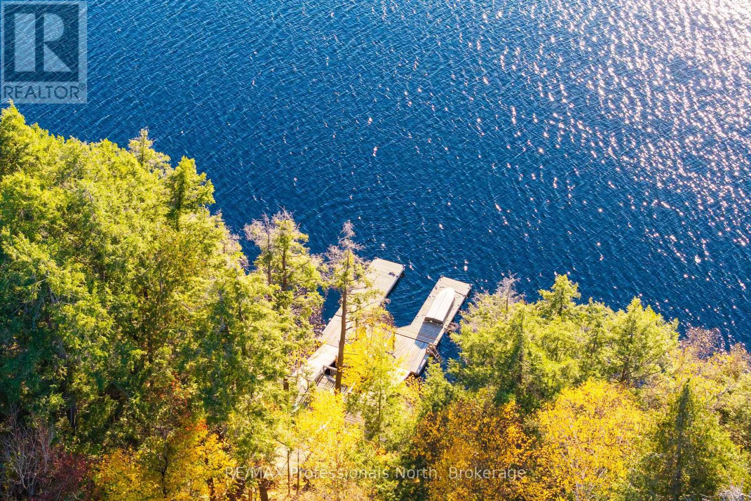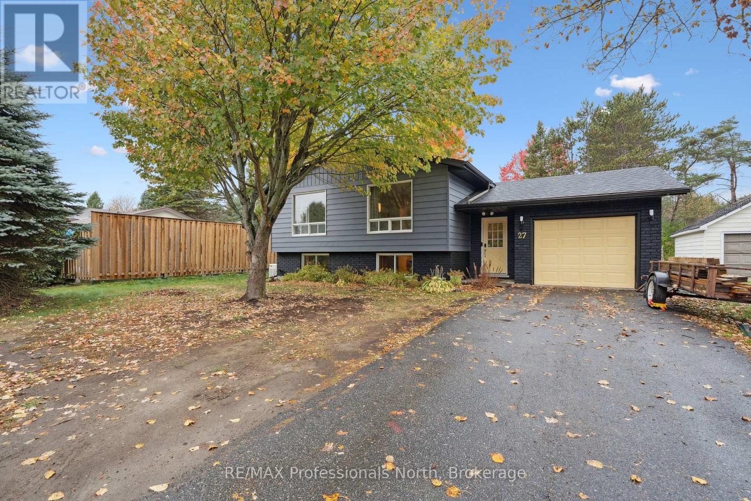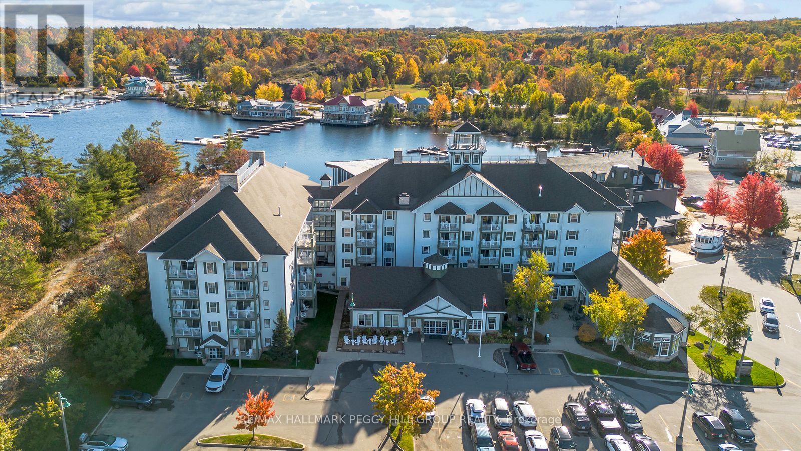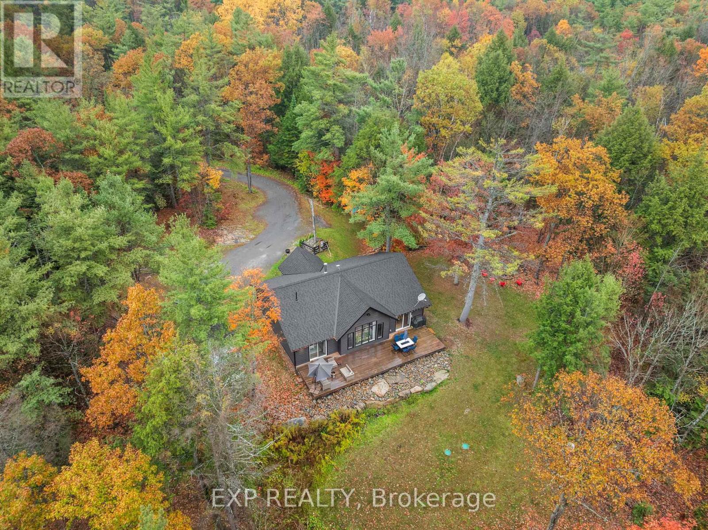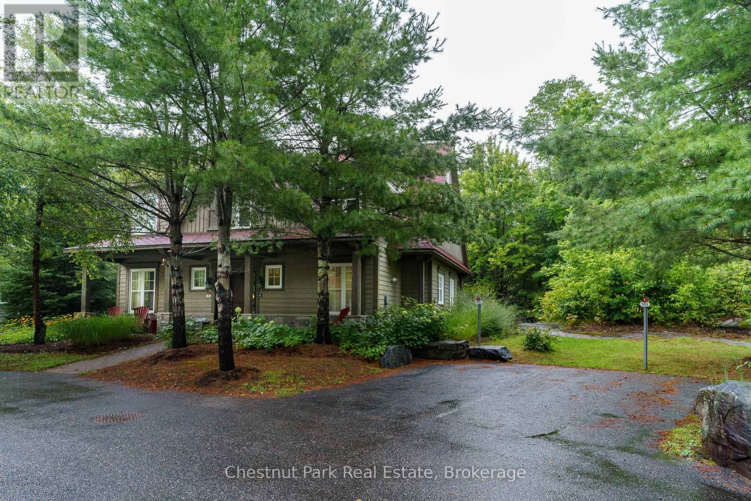- Houseful
- ON
- Huntsville
- P1H
- 8 Serenity Place Cres
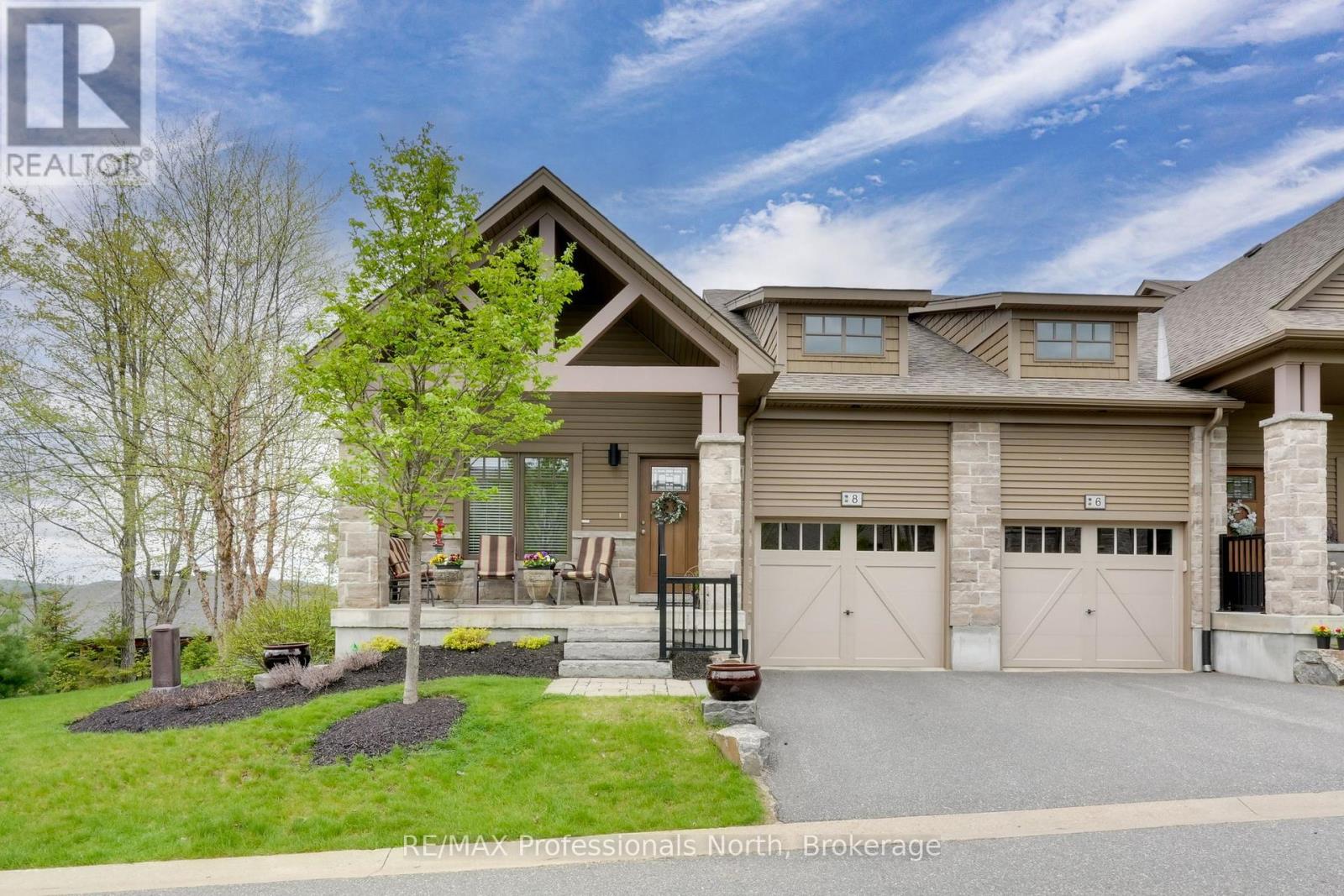
8 Serenity Place Cres
8 Serenity Place Cres
Highlights
Description
- Time on Houseful154 days
- Property typeSingle family
- StyleBungalow
- Median school Score
- Mortgage payment
Step into this enchanting home nestled in the heart of Huntsville - a rare freehold end-unit townhome that artfully blends modern sophistication with the tranquility of Muskoka living. The airy main floor is a showstopper, with soaring ceilings and a wall of windows that bathe the space in natural light while offering serene views of the landscaped gardens. The open-concept design includes a dining area perfect for gatherings, a chef's kitchen with a walk-in pantry, a central island with quartz countertops, and ample cabinetry to satisfy your culinary ambitions. The main floor also boasts a luxurious primary suite complete with an ensuite and walk-in closet. A cozy den and thoughtfully designed powder room add to the effortless flow of this level. The attached garage, with convenient inside entry, ensures comfort year-round. The fully finished lower level is equally impressive, featuring a spacious second bedroom, third bath, a versatile rec room, and an oversized storage area - ideal for every need. Outdoors, a sprawling rear deck invites you to dine al fresco, sip your morning coffee, or watch the local birdlife in peace. With an automatic natural gas generator and central air, this home is as practical as it is beautiful. Perfectly situated close to Huntsville's amenities, yet offering a serene escape, this rare end unit is a must-see. (id:63267)
Home overview
- Cooling Central air conditioning
- Heat source Natural gas
- Heat type Forced air
- Sewer/ septic Sanitary sewer
- # total stories 1
- # parking spaces 2
- Has garage (y/n) Yes
- # full baths 2
- # half baths 1
- # total bathrooms 3.0
- # of above grade bedrooms 2
- Has fireplace (y/n) Yes
- Community features Community centre
- Subdivision Chaffey
- Lot desc Landscaped, lawn sprinkler
- Lot size (acres) 0.0
- Listing # X12159872
- Property sub type Single family residence
- Status Active
- Utility 2.74m X 1.63m
Level: Basement - Bathroom 2.74m X 1.56m
Level: Basement - Other 6.16m X 4.31m
Level: Basement - 2nd bedroom 5.2m X 5.11m
Level: Basement - Recreational room / games room 8.3m X 6.01m
Level: Basement - Laundry 2.13m X 1.59m
Level: Main - Dining room 4.03m X 2.64m
Level: Main - Primary bedroom 6.12m X 4.19m
Level: Main - Family room 4.79m X 3.49m
Level: Main - Bathroom 2.76m X 1.71m
Level: Main - Den 4.43m X 3.04m
Level: Main - Bathroom 1.68m X 1.6m
Level: Main - Kitchen 4.39m X 3.52m
Level: Main
- Listing source url Https://www.realtor.ca/real-estate/28337424/8-serenity-place-crescent-huntsville-chaffey-chaffey
- Listing type identifier Idx

$-2,133
/ Month

