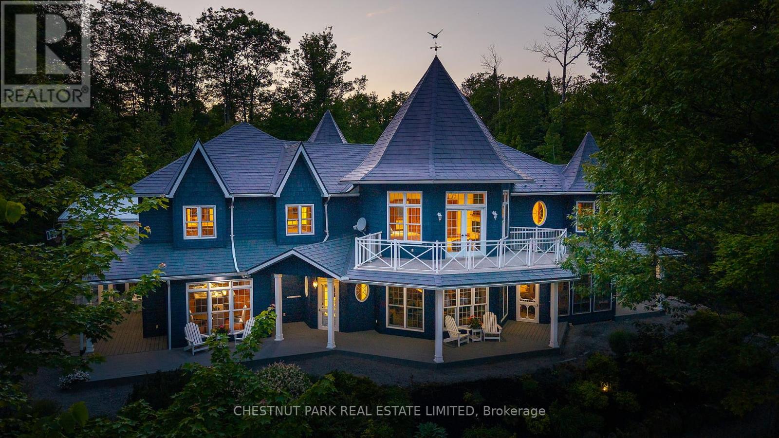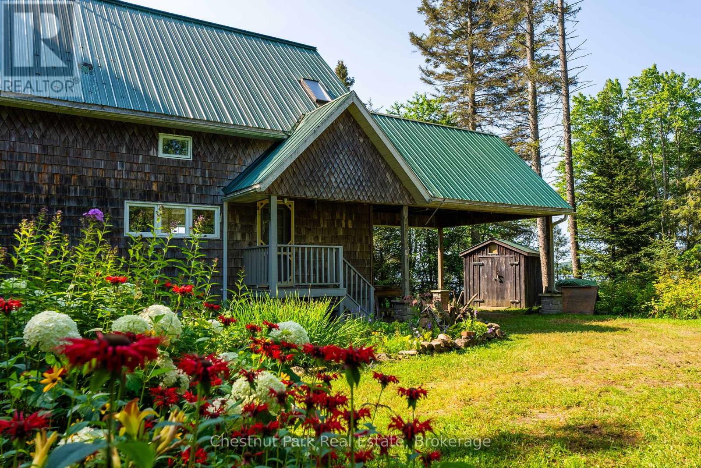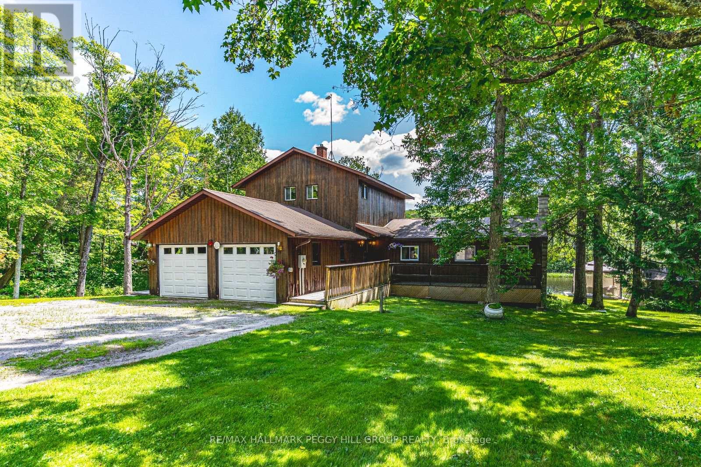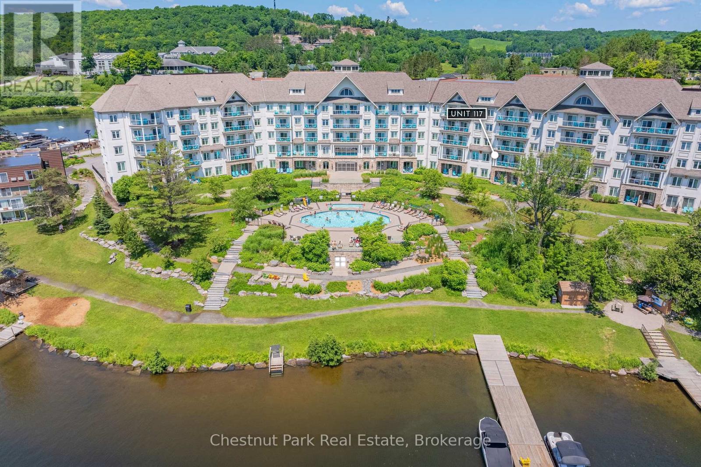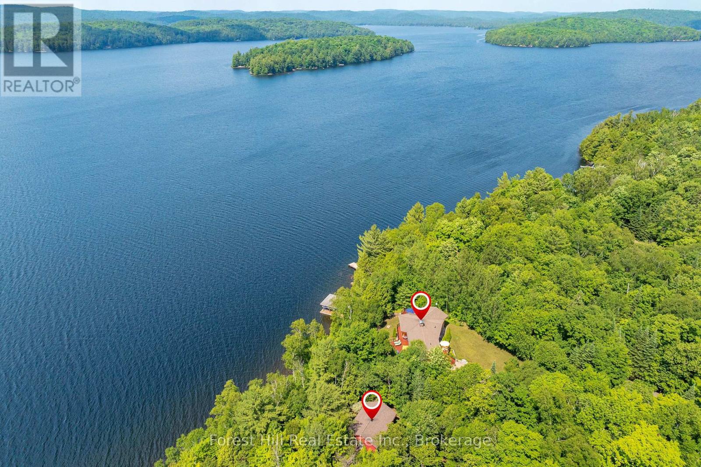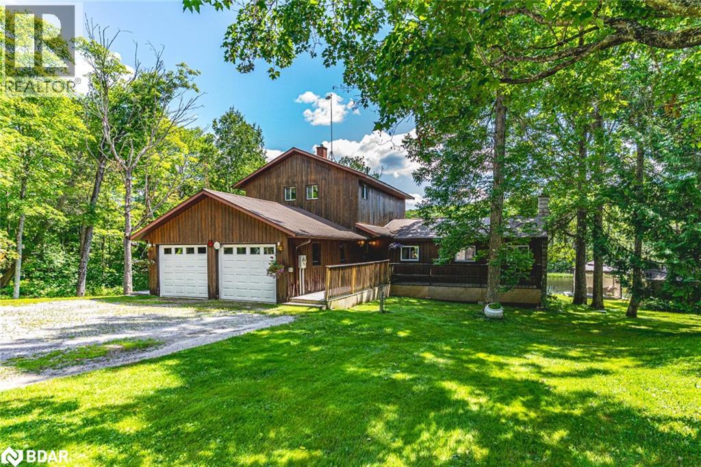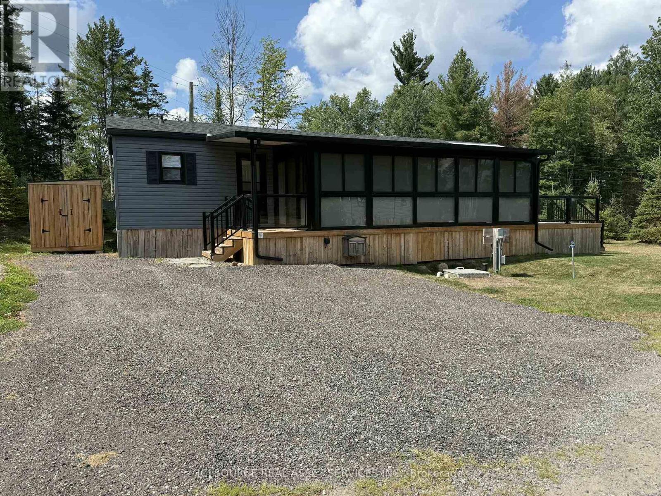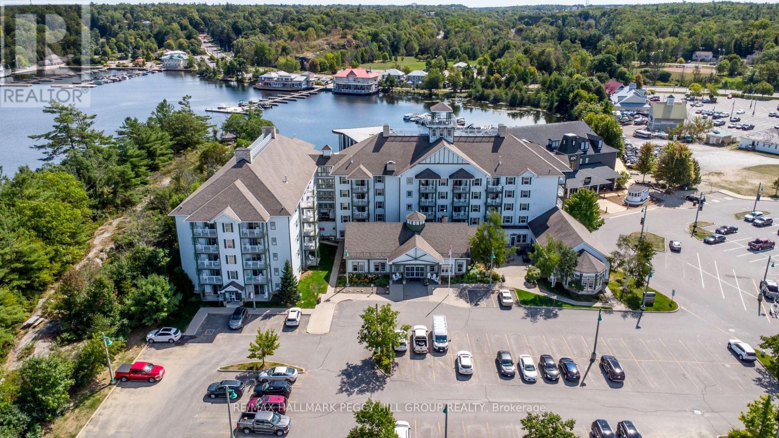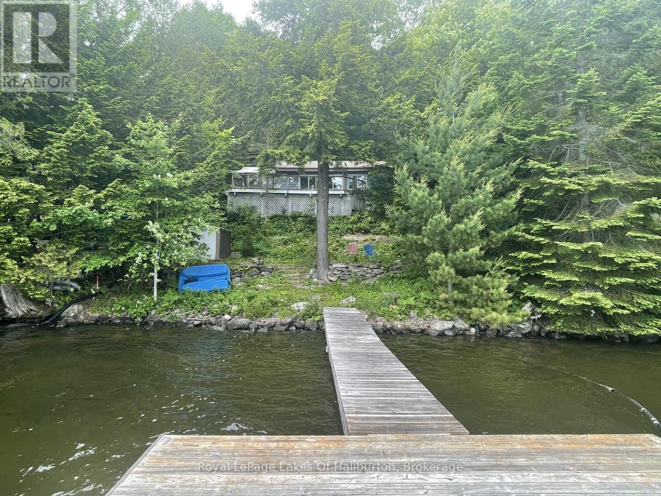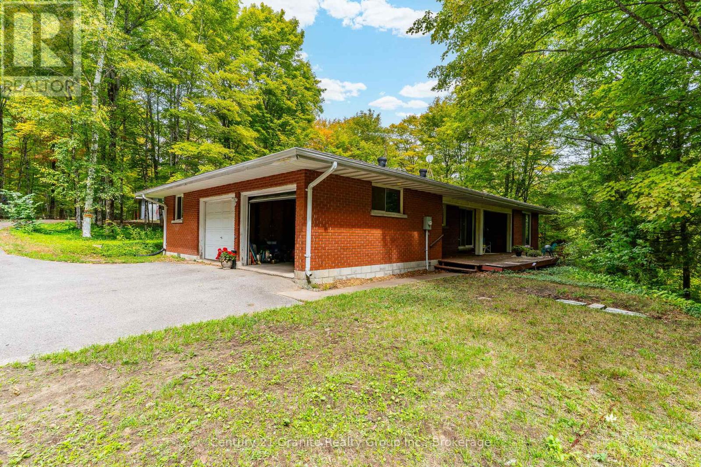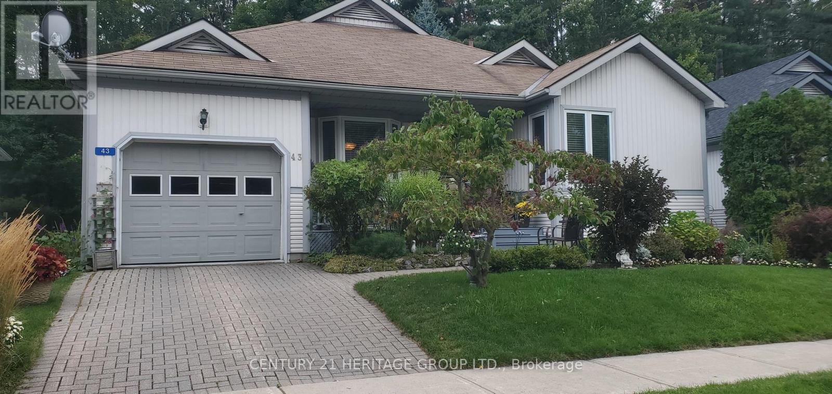- Houseful
- ON
- Huntsville
- P1H
- 84 Swallowdale Rd
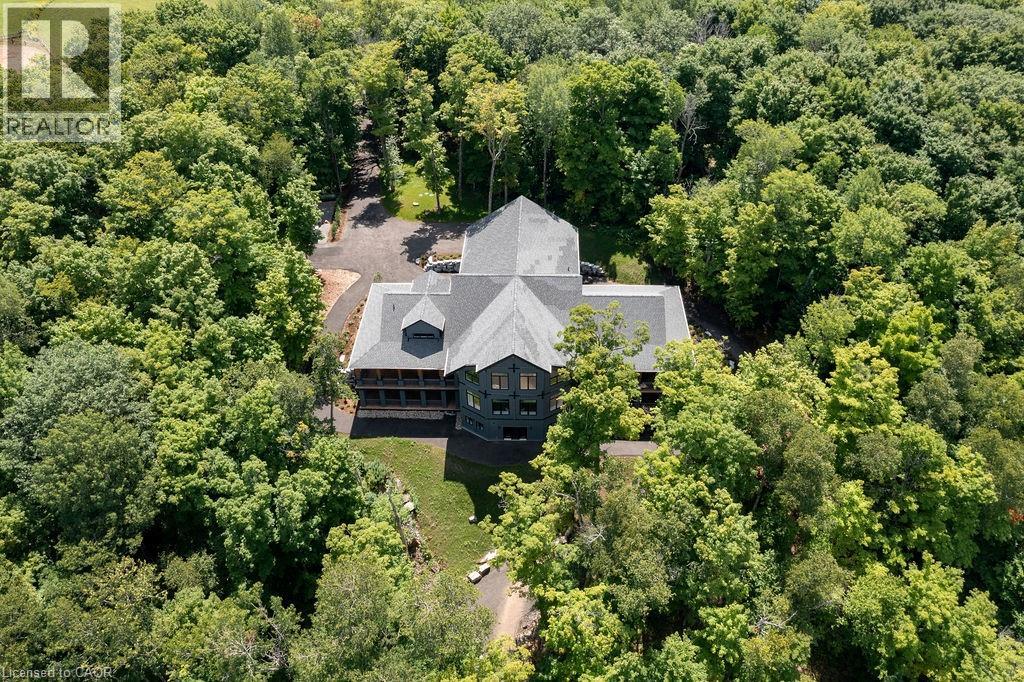
Highlights
Description
- Home value ($/Sqft)$439/Sqft
- Time on Houseful97 days
- Property typeSingle family
- StyleLog house/cabin
- Median school Score
- Lot size2.50 Acres
- Year built2012
- Mortgage payment
Tucked away on 2.5 acres of untouched wilderness, this log estate offers a storybook blend of rustic charm and refined comfort. Crafted from hand-scribed logs and spanning over 10,000 sq. ft., the home feels like a private lodge in the woods, where vaulted ceilings and a wall of windows welcome the forest indoors. Sunlight dances through maple and birch trees, filling the living spaces with a warm, natural glow. Designed for gathering and retreat, the home offers six bedrooms and seven bathrooms, including four ensuite suites. A lofted office, multiple lounge areas, and a finished walkout basement with games room, dry bar, yoga area, and additional bedrooms offer space for relaxation and connection. Whether you’re entertaining on the expansive patio or stargazing in complete seclusion, every detail embraces the surrounding beauty. A tree-lined driveway, covered entrance, and soft outdoor lighting add to the home’s quiet elegance. Located minutes from Deerhurst Resort and local golf, skiing, hiking, and shopping, this retreat invites you to live where nature and luxury meet. (id:63267)
Home overview
- Cooling Central air conditioning
- Heat source Propane
- Heat type In floor heating, forced air
- Sewer/ septic Septic system
- # parking spaces 12
- Has garage (y/n) Yes
- # full baths 7
- # total bathrooms 7.0
- # of above grade bedrooms 6
- Has fireplace (y/n) Yes
- Community features Quiet area
- Subdivision Huntsville
- View View of water
- Lot dimensions 2.5
- Lot size (acres) 2.5
- Building size 6829
- Listing # 40733515
- Property sub type Single family residence
- Status Active
- Bedroom 6.248m X 4.115m
Level: 2nd - Bathroom (# of pieces - 4) 2.54m X 4.064m
Level: 2nd - Bedroom 6.223m X 4.089m
Level: 2nd - Bathroom (# of pieces - 4) 2.54m X 4.115m
Level: 2nd - Bathroom (# of pieces - 3) 3.81m X 2.565m
Level: Lower - Bedroom 10.058m X 7.518m
Level: Lower - Bathroom (# of pieces - 3) 3.556m X 2.515m
Level: Lower - Bedroom 4.877m X 7.925m
Level: Lower - Bedroom 3.658m X 3.835m
Level: Lower - Bathroom (# of pieces - 3) 2.362m X 3.759m
Level: Lower - Primary bedroom 5.842m X 8.204m
Level: Main - Bathroom (# of pieces - 4) 2.642m X 2.565m
Level: Main - Bathroom (# of pieces - 4) 2.794m X 4.953m
Level: Main
- Listing source url Https://www.realtor.ca/real-estate/28396158/84-swallowdale-road-huntsville
- Listing type identifier Idx

$-8,000
/ Month

