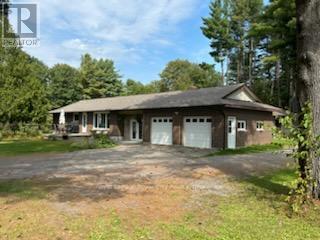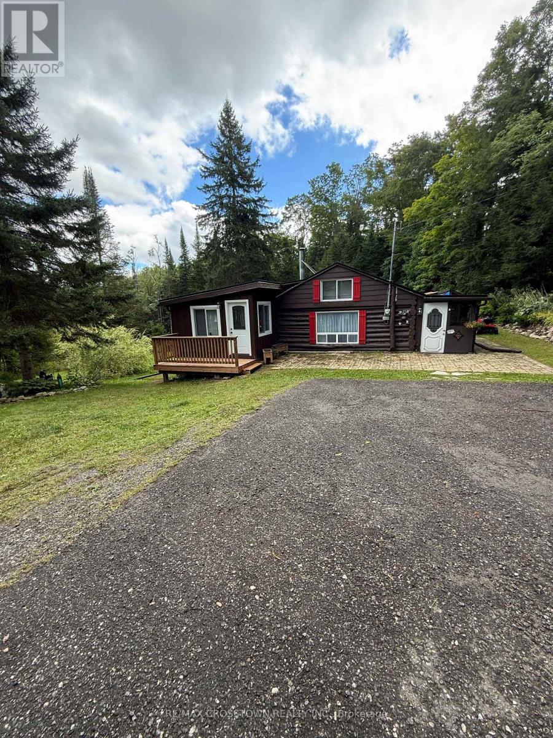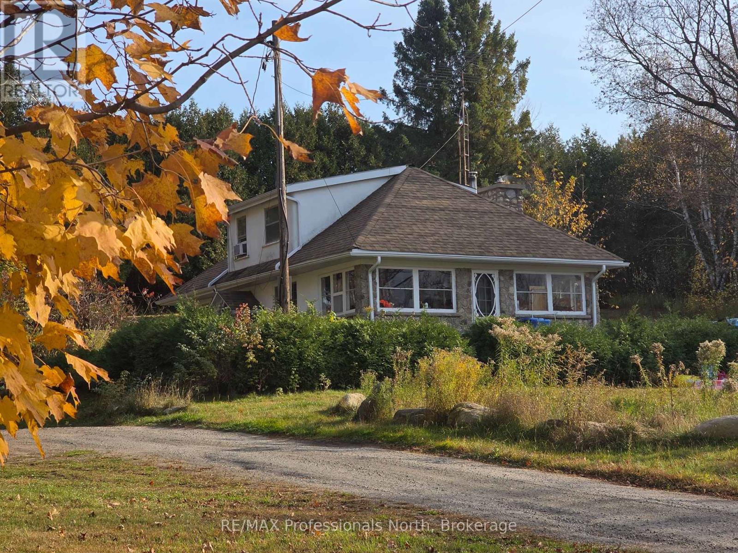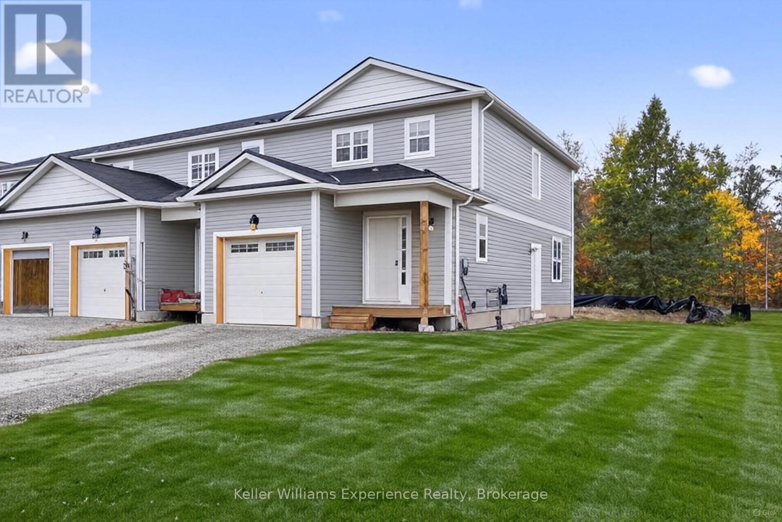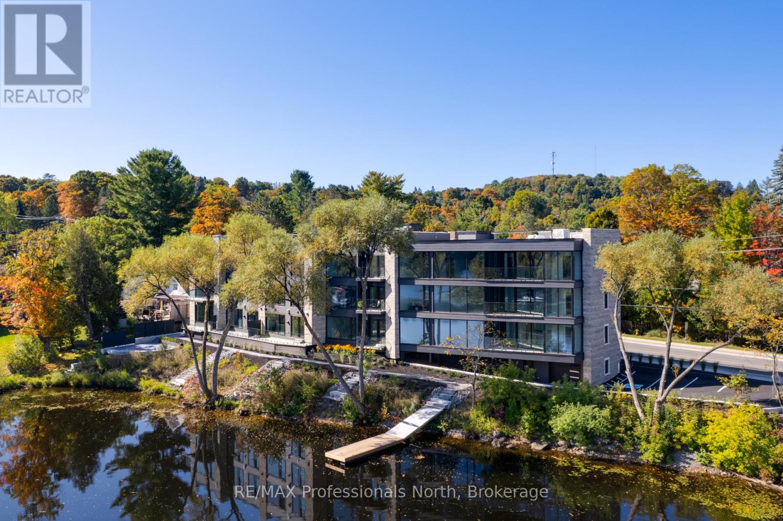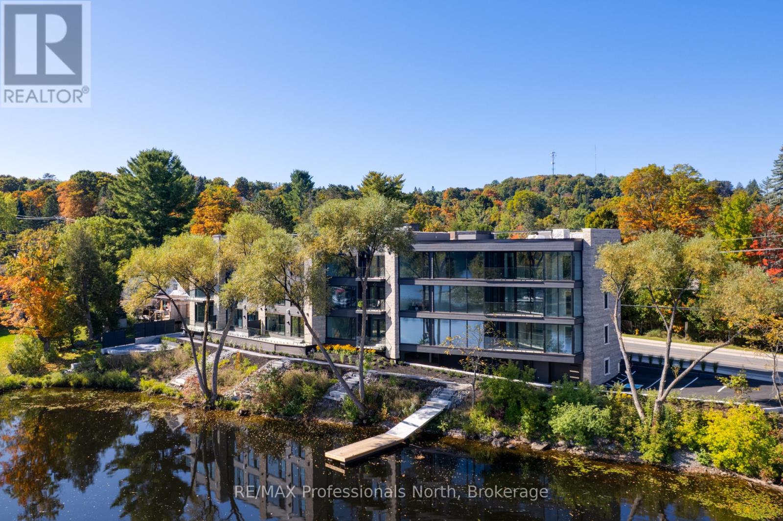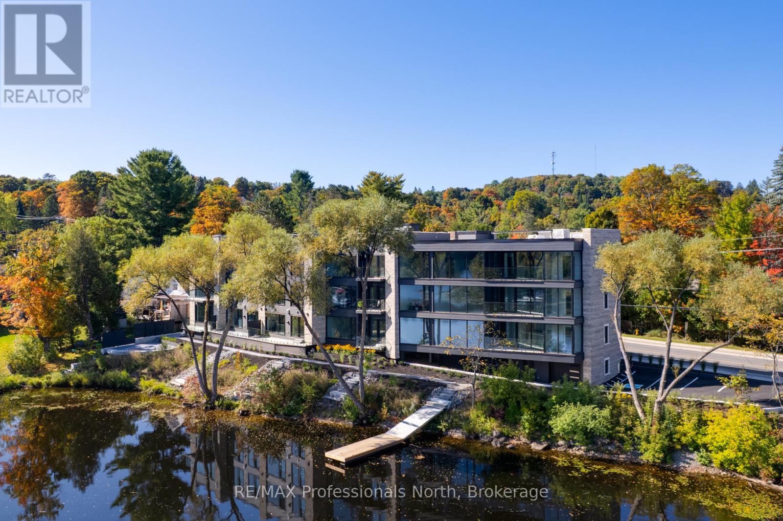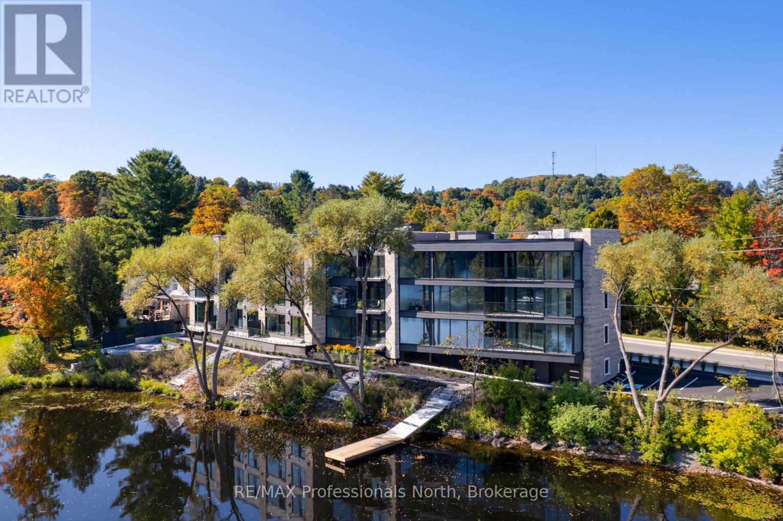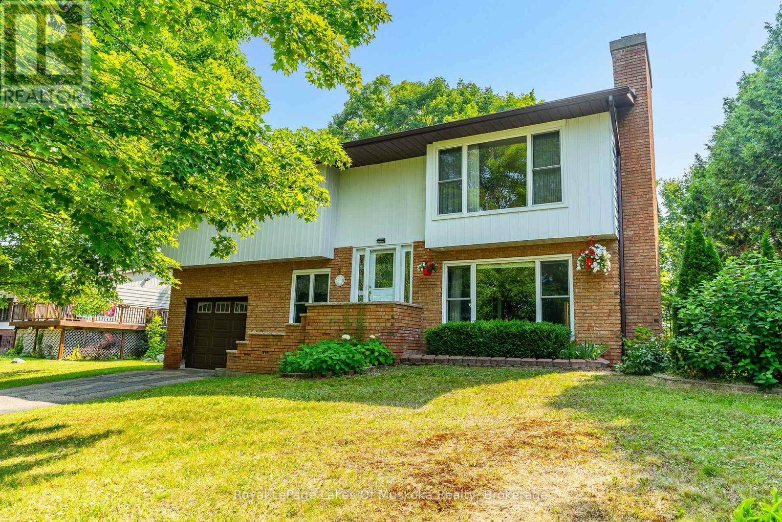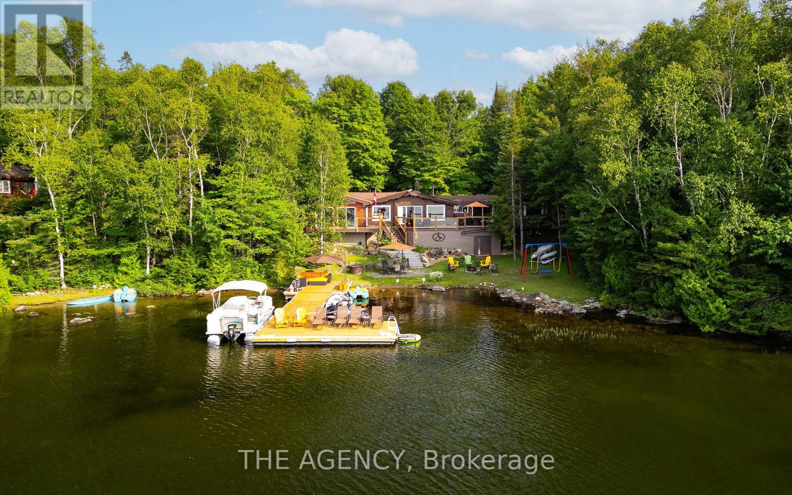- Houseful
- ON
- Huntsville
- P1H
- 86 Bowyer Rd
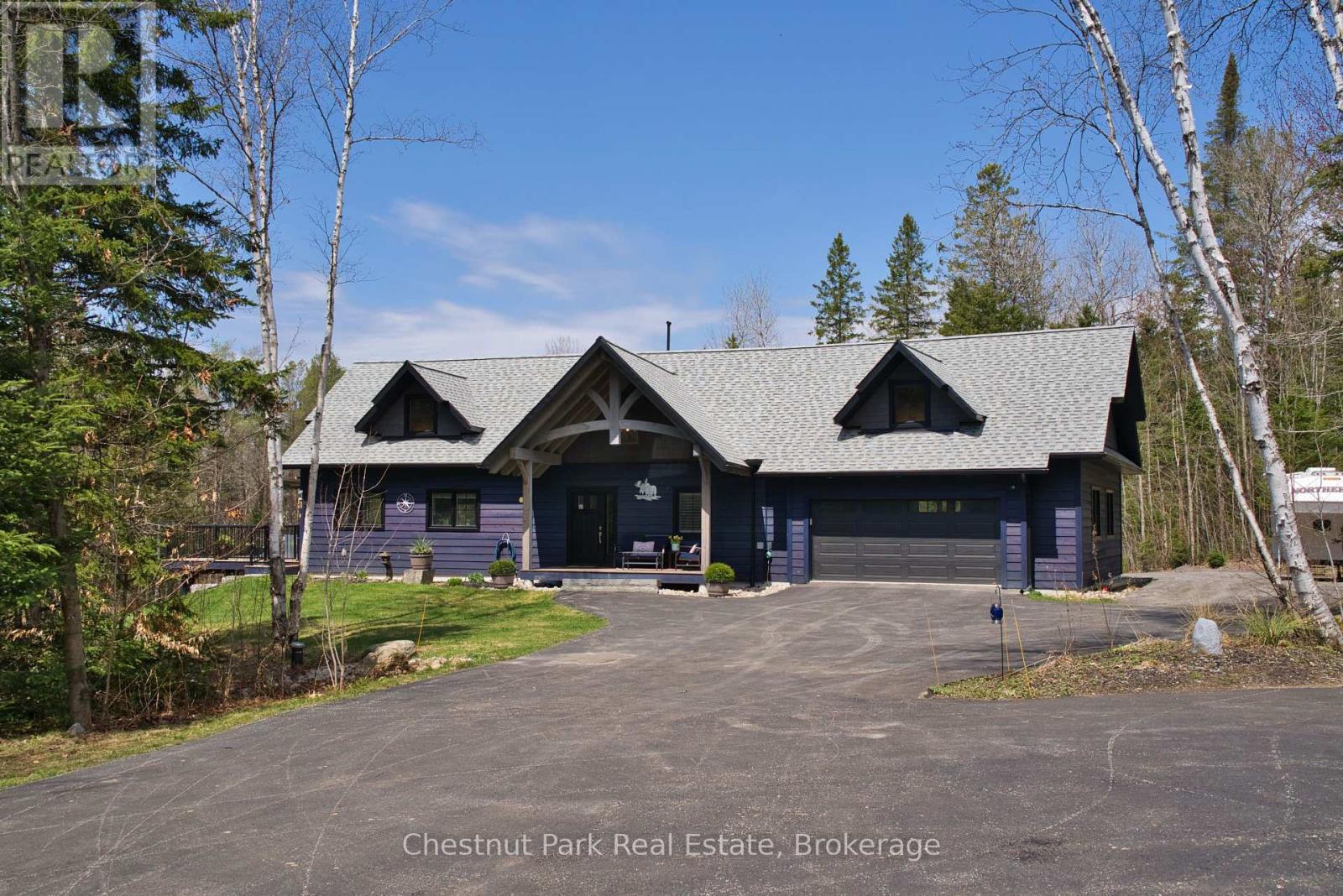
Highlights
Description
- Time on Houseful72 days
- Property typeSingle family
- StyleBungalow
- Median school Score
- Mortgage payment
Welcome to 86 Bowyer Road in Huntsville. This property boasts a tranquil setting on approximately 5 acres of lush forest, offering the ideal blend of privacy and convenience. With a thoughtfully designed floor plan of approx. 2,638 sq. ft of living space, including 3 bedrooms and 3 bathrooms, this home provides both functionality and comfort. Enjoy the speed of Bell Fibre Internet, mail delivery at the end of your driveway along with convenient garbage and recycling services. Updates such as custom window coverings enhance both style and functionality. Relish in breathtaking sunsets from the side deck, or retreat indoors to cozy up by the wood-burning fireplace in the lower level. Additional highlights include a generator for peace of mind, a greenhouse for gardening enthusiasts, and multiple decks ideal for entertaining or simply unwinding amidst nature's beauty. With an oversized double car attached garage and detached shop, there is ample space for vehicles, a workshop, and storage. Just minutes from downtown Huntsville with easy access to amenities and recreational possibilities. (id:63267)
Home overview
- Cooling Central air conditioning
- Heat source Propane
- Heat type Forced air
- Sewer/ septic Septic system
- # total stories 1
- # parking spaces 13
- Has garage (y/n) Yes
- # full baths 2
- # half baths 1
- # total bathrooms 3.0
- # of above grade bedrooms 3
- Has fireplace (y/n) Yes
- Subdivision Chaffey
- Lot size (acres) 0.0
- Listing # X12337501
- Property sub type Single family residence
- Status Active
- 2nd bedroom 3.65m X 4.19m
Level: Lower - Recreational room / games room 5.62m X 8.14m
Level: Lower - Utility 2.51m X 4.52m
Level: Lower - 3rd bedroom 4.39m X 4.58m
Level: Lower - Bathroom 3.65m X 3.05m
Level: Lower - Bathroom 2.5m X 2.96m
Level: Main - Foyer 3.83m X 5.08m
Level: Main - Kitchen 3.92m X 3.82m
Level: Main - Living room 6.82m X 4.33m
Level: Main - Primary bedroom 4.55m X 4.3m
Level: Main - Dining room 2.89m X 3.82m
Level: Main - Bathroom 0.94m X 2.21m
Level: Main - Other 2.94m X 2.36m
Level: Main
- Listing source url Https://www.realtor.ca/real-estate/28717532/86-bowyer-road-huntsville-chaffey-chaffey
- Listing type identifier Idx

$-3,720
/ Month

