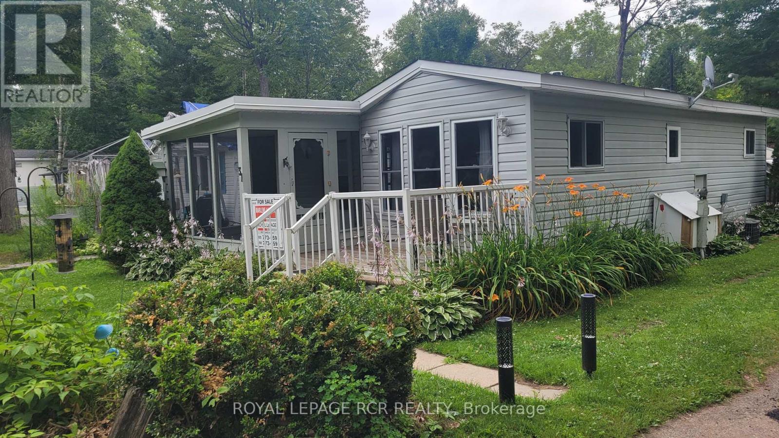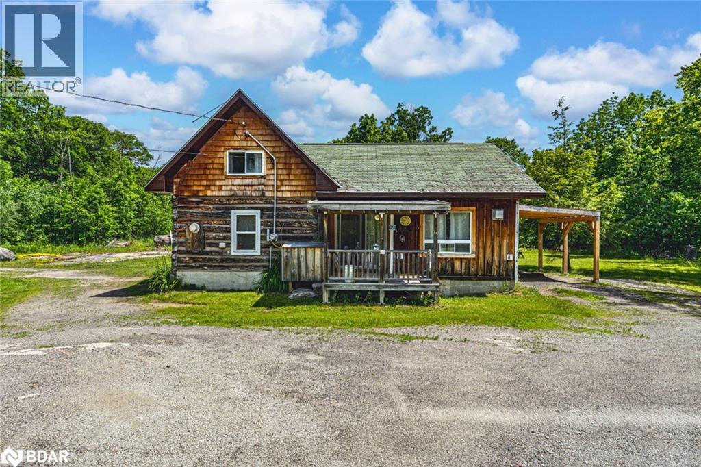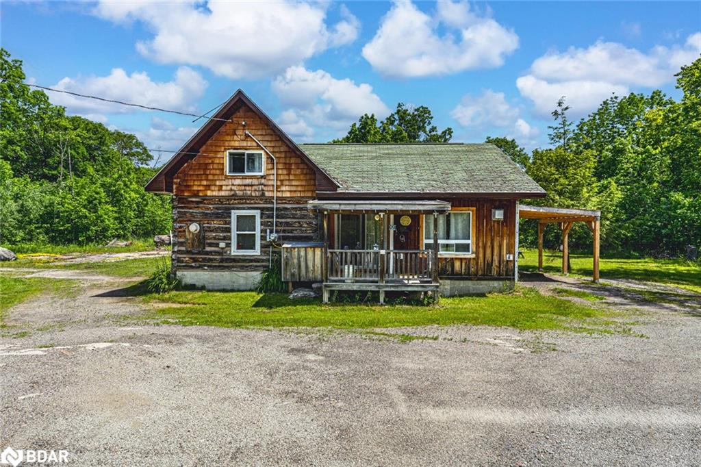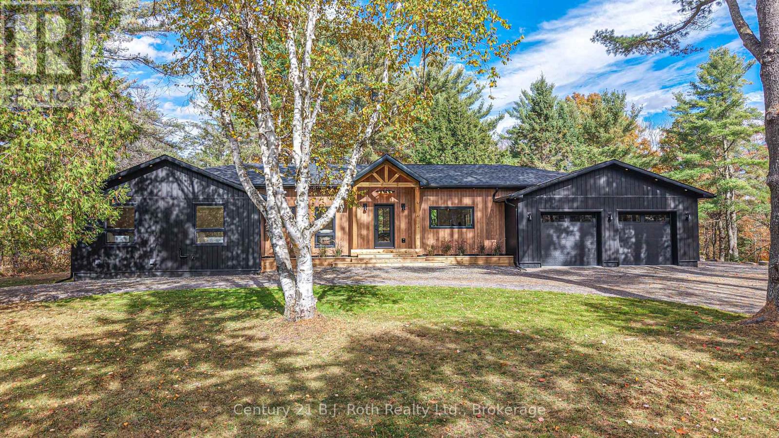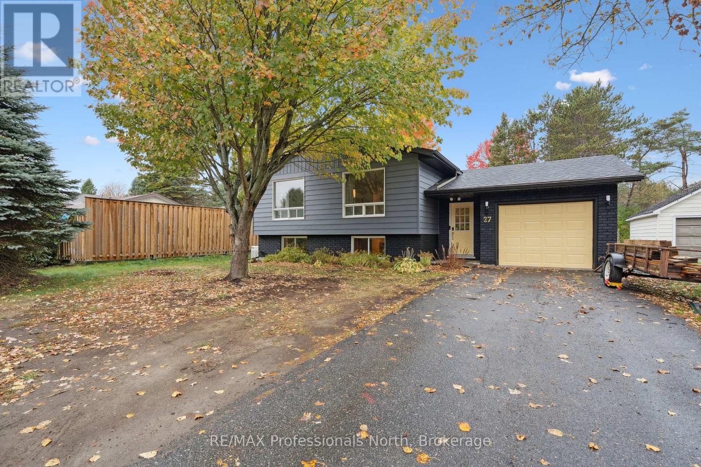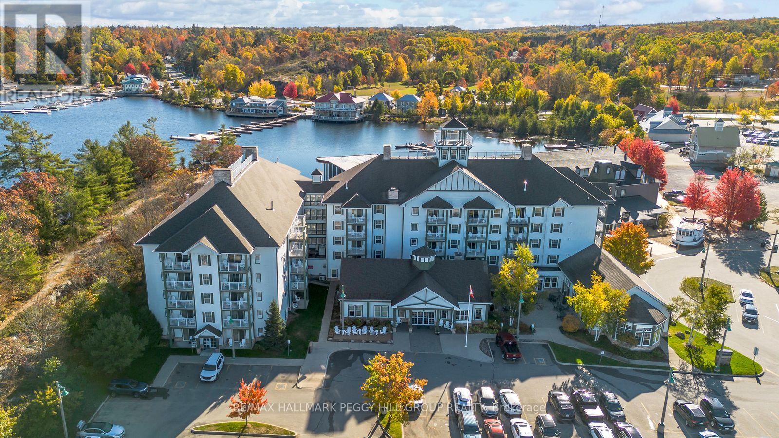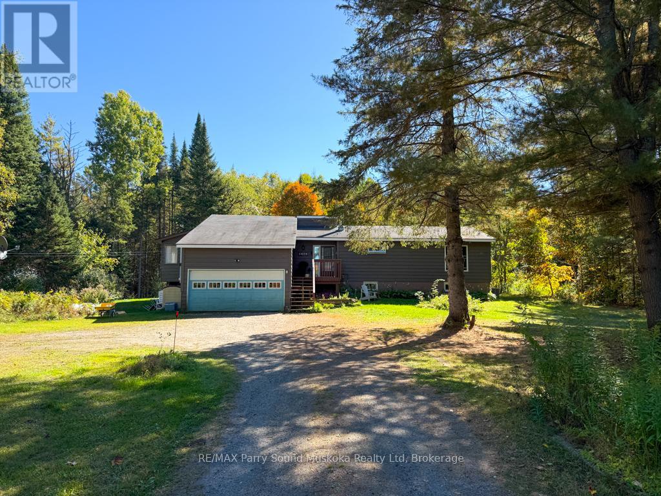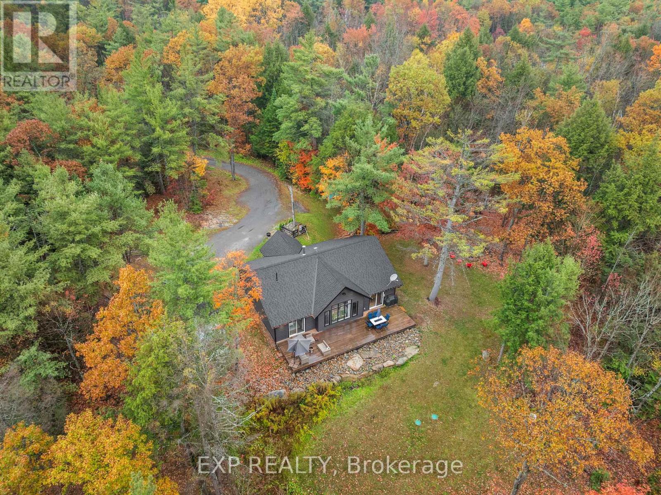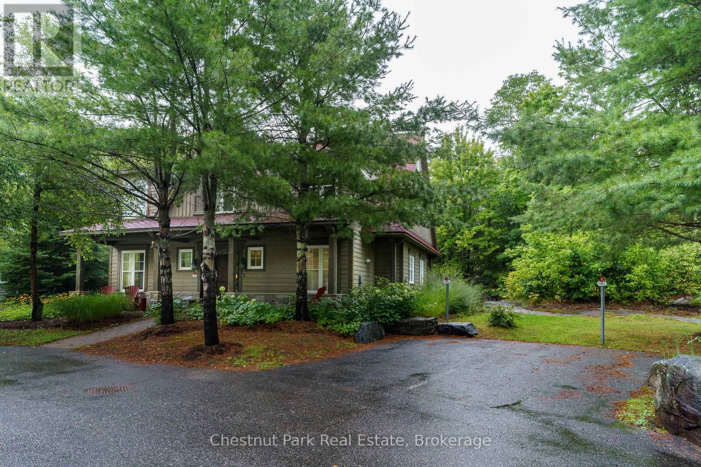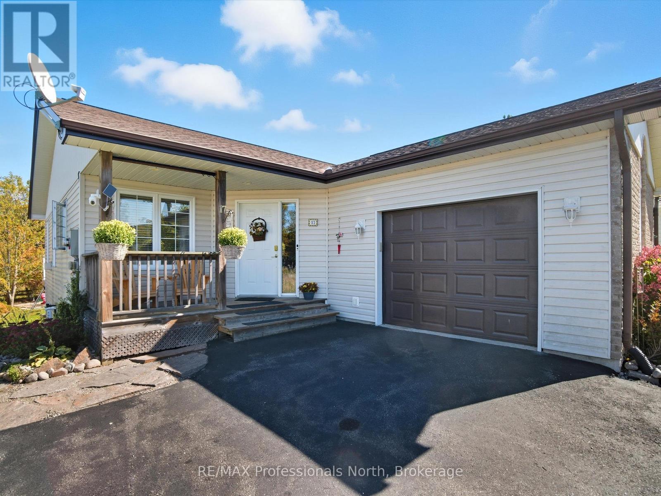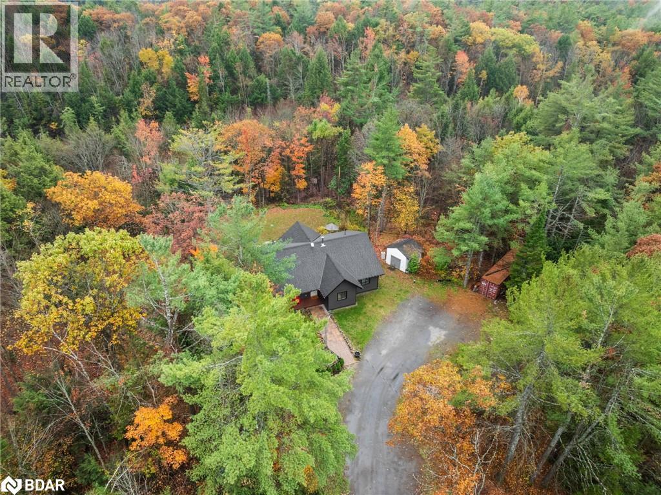- Houseful
- ON
- Huntsville
- P1H
- 86 Claren Cres
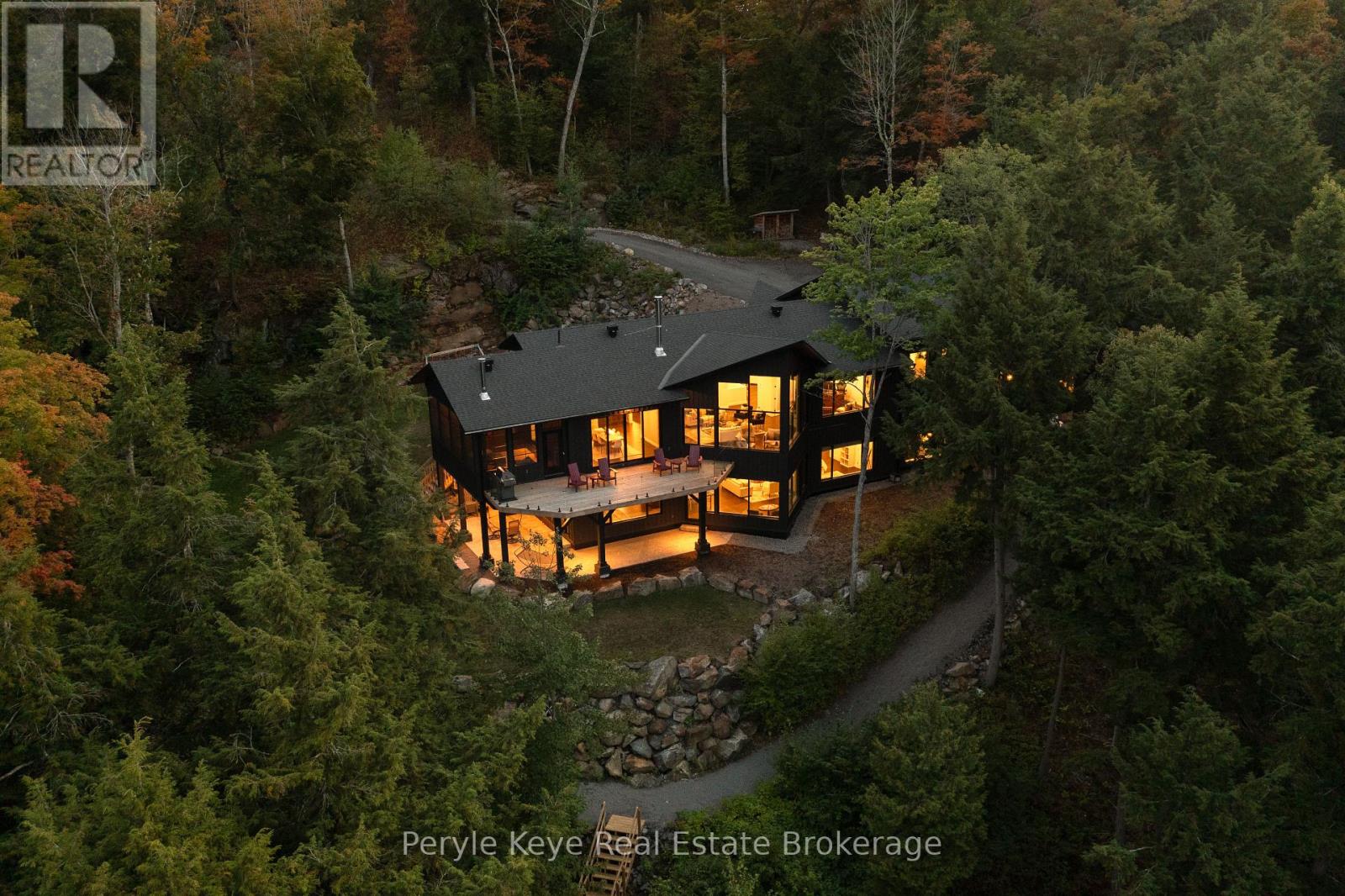
Highlights
Description
- Time on Houseful13 days
- Property typeSingle family
- StyleBungalow
- Median school Score
- Mortgage payment
Luxury comes in many forms, but the most thoughtful designs don't compete w/ nature - they showcase it. At this lakefront masterpiece, the view isn't an accessory - it's the headline! Set on 4.39 Ac w/ 298 of pristine Lake Vernon shoreline, this newly completed 6,200+ sq ft lakefront retreat (including a 900 sq ft guest suite) is a masterclass in bold & refined Muskoka living. Located in Ashworth Bay-an exclusive, high-end community w/ an uncrowded shoreline & no neighbours in sight-just 15 min to Huntsville by car or boat. At this end of the lake, serenity & adventure coexist. Step inside & be WOWED! Panoramic lake views. Expansive 16 ceilings in the great room. Natural light floods the space & walls of glass erase the line between inside & out! A Valcourt Frontenac fireplace adds warmth, turning gatherings into experiences. Every inch of this home was designed to elevate how you live, relax & entertain. Seamless indoor-outdoor flow invites lake life at its best. A frameless glass deck soaks in breathtaking views, & the Muskoka room w/ a wood-burning stove extends your enjoyment beyond summer. At the shoreline, the floating dock offers deep water off the edge & a sandy entry at shore. The fully finished walkout lower level features 3 bedrooms plus space for a rec room, gym, or media lounge. Step outside the primary suite to a stone patio pre-wired for a hot tub. A self-contained guest suite offers 2 bedrooms, a full kitchen, private laundry & its own stone patio. The oversized, insulated & heated garage features 12' doors, large windows, an EV-ready panel & smart home wiring. Designed for every season w/ in-floor radiant heating, a Mitsubishi ZUBA heat pump, & a whole-home automatic generator & more. Bell Fibre internet keeps you connected. Some properties add to your portfolio. A rare few expand your way of living. This one does both. Design that preserves your time, protects your privacy, & recentres your perspective. This one will become your favourite chapter! (id:63267)
Home overview
- Heat source Propane
- Heat type Heat pump
- Sewer/ septic Septic system
- # total stories 1
- # parking spaces 8
- Has garage (y/n) Yes
- # full baths 3
- # half baths 1
- # total bathrooms 4.0
- # of above grade bedrooms 5
- Has fireplace (y/n) Yes
- Subdivision Stisted
- View View of water, lake view, direct water view
- Water body name Lake vernon
- Lot size (acres) 0.0
- Listing # X12451111
- Property sub type Single family residence
- Status Active
- Living room 6.19m X 5.44m
Level: 2nd - Bedroom 3.67m X 3.63m
Level: 2nd - Bathroom 2.64m X 2.79m
Level: 2nd - Kitchen 2.82m X 4.06m
Level: 2nd - Bedroom 3.64m X 3.63m
Level: 2nd - Utility 4.2m X 3.47m
Level: Lower - Bedroom 5.19m X 4.69m
Level: Lower - Other 3.72m X 2.18m
Level: Lower - Primary bedroom 5.4m X 5.28m
Level: Lower - Bathroom 3.72m X 5.09m
Level: Lower - Recreational room / games room 7.4m X 6.6m
Level: Lower - 2nd bedroom 4.03m X 4.75m
Level: Lower - Bathroom 3.42m X 4.55m
Level: Lower - Primary bedroom 3.74m X 3.04m
Level: Lower - Other 3.05m X 2.87m
Level: Lower - Sunroom 6.65m X 4.06m
Level: Main - Office 4.1m X 4.93m
Level: Main - Bathroom 1.58m X 2.63m
Level: Main - Kitchen 4.14m X 5.99m
Level: Main - Living room 8.8m X 6.85m
Level: Main
- Listing source url Https://www.realtor.ca/real-estate/28965006/86-claren-crescent-huntsville-stisted-stisted
- Listing type identifier Idx

$-10,920
/ Month

