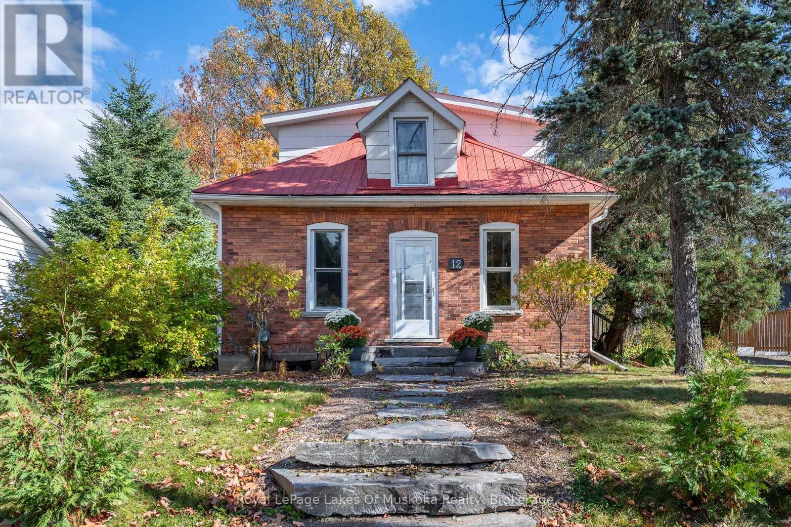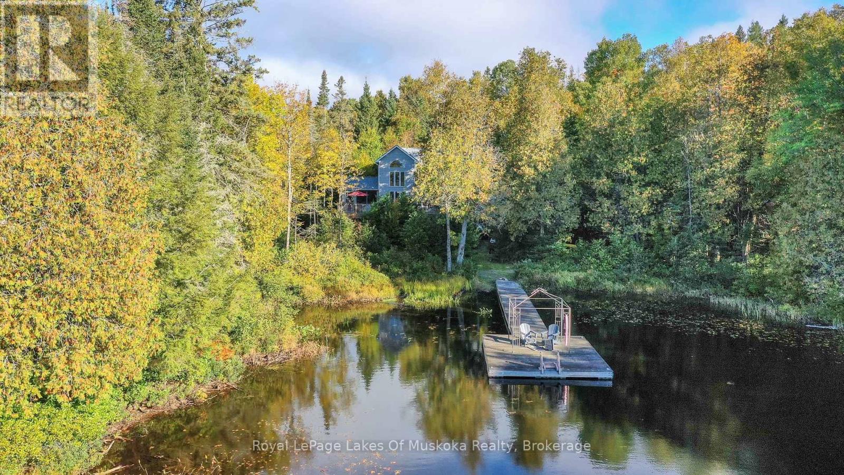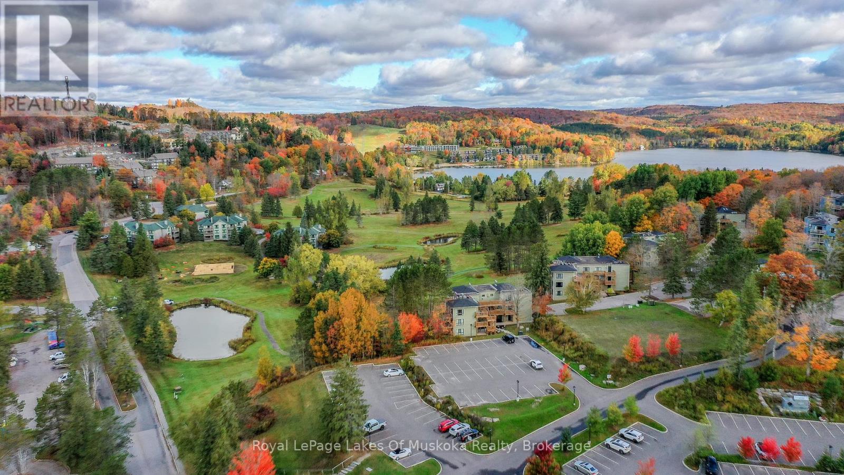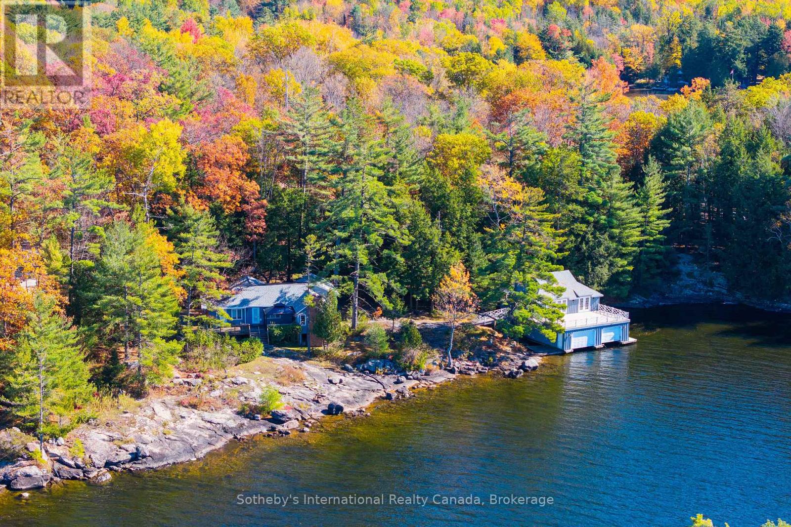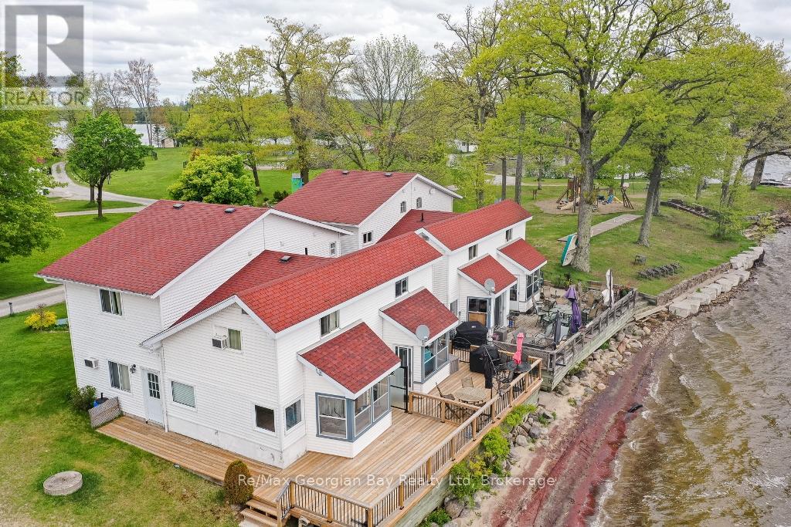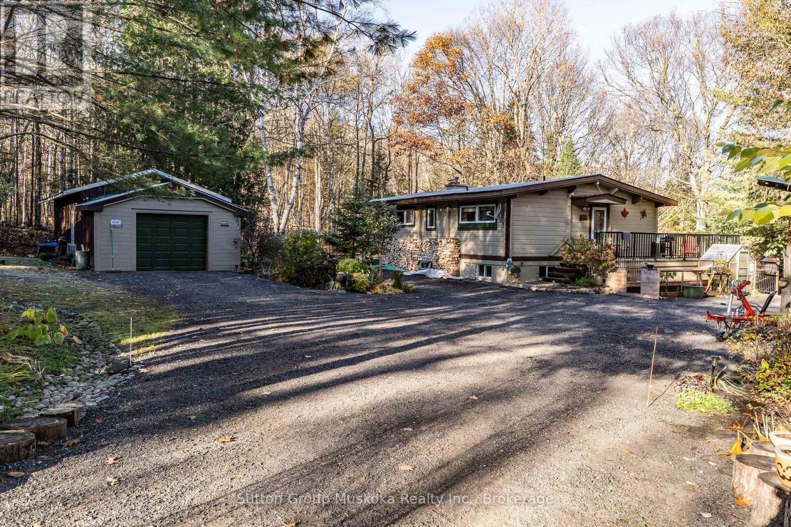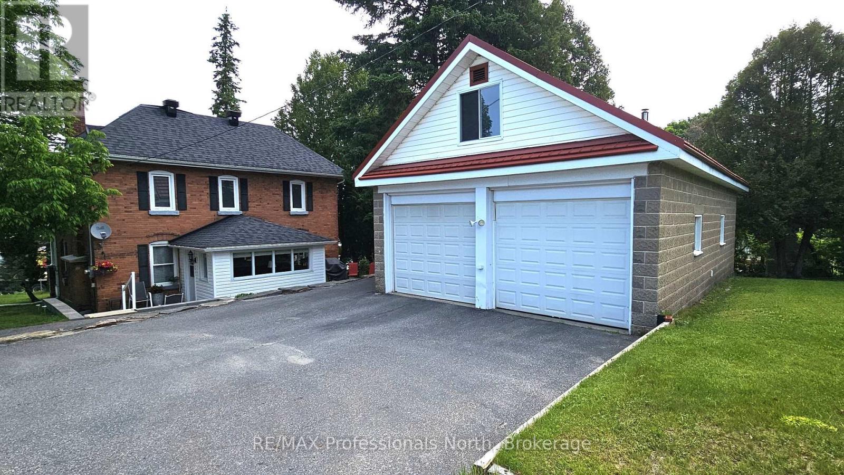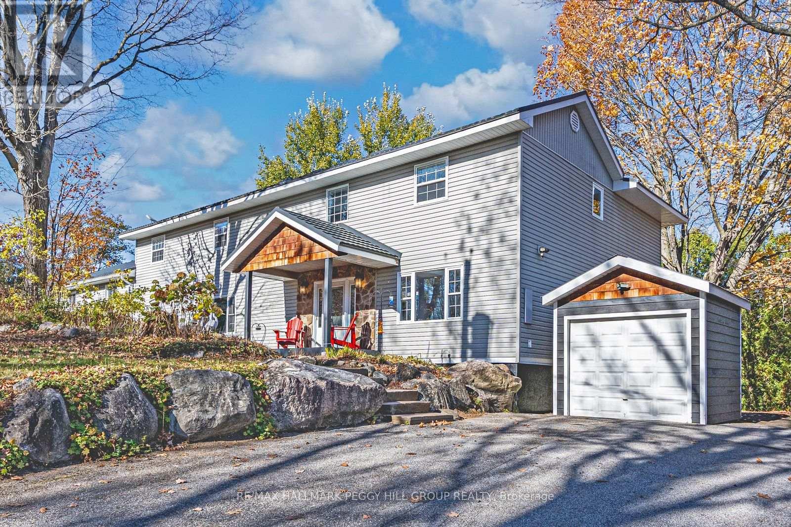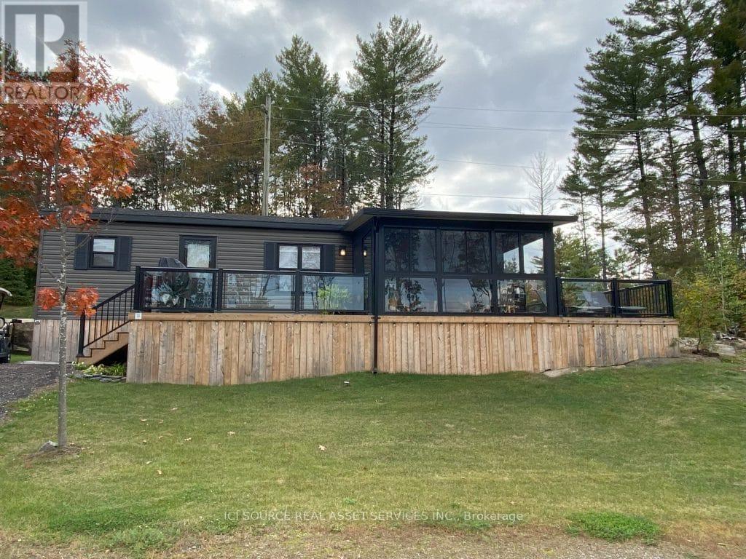- Houseful
- ON
- Huntsville
- P1H
- 96 Lindgren Rd E
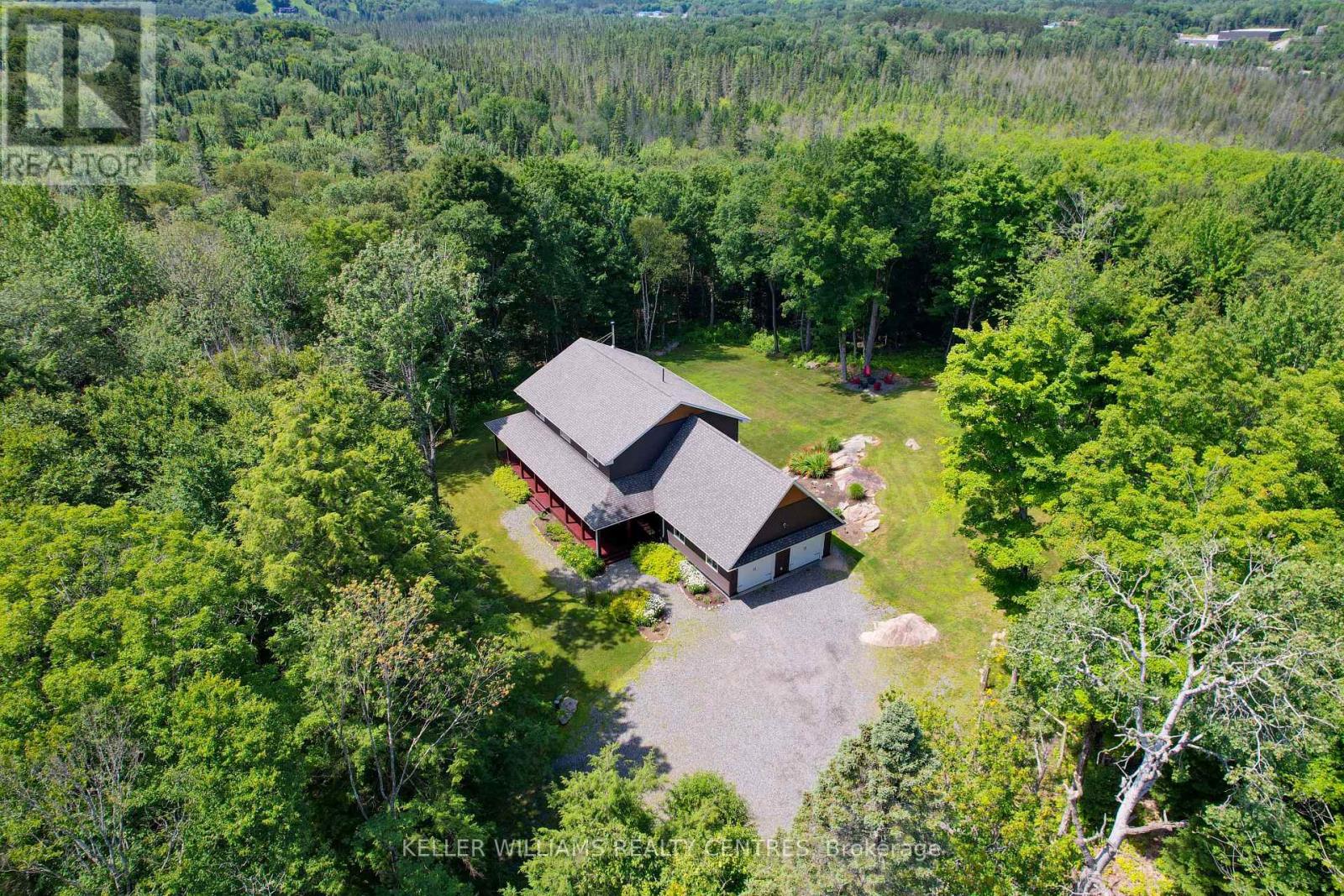
Highlights
Description
- Time on Houseful33 days
- Property typeSingle family
- Median school Score
- Mortgage payment
Welcome To This Gorgeous Custom Built, 2-Storey Estate In Brunel Huntsville. Situated On A Premium 3.55 Acre Lot Providing Privacy & Serenity. The Exterior Features A Landscaped Yard, Covered Wrap Around Porch, Large Back Deck, Fire Pit To Enjoy The Outdoors, & 2 Car Garage For All Your Toys W/ Large Storage Space In Attic. The Interior Features A Sun-Filled Family Room W/ Stunning River Rock Wood Burning Fireplace, & Open Concept Chef's Kitchen W/ Top Of The Line Stainless Steel Appliances & Beautiful Quartz Countertops. The Home Boasts 4 Large Bedrooms, Including A Dream Primary Bedroom W/ Walk-In Closet, Spa Like Ensuite W/ Soaker Tub, Glass Walk-In Shower, & Double Sink Vanity. High Speed Fibre Optic Internet Available. Exterior Speakers, Home Security, & Home Automation Systems Included. Nestled On A Quiet Street, With Quick Access To Highway 11 & Downtown Huntsville Amenities! (id:63267)
Home overview
- Cooling Central air conditioning
- Heat source Propane
- Heat type Forced air
- Sewer/ septic Septic system
- # total stories 2
- # parking spaces 12
- Has garage (y/n) Yes
- # full baths 2
- # half baths 1
- # total bathrooms 3.0
- # of above grade bedrooms 4
- Flooring Hardwood, tile
- Subdivision Brunel
- Lot desc Landscaped
- Lot size (acres) 0.0
- Listing # X12435077
- Property sub type Single family residence
- Status Active
- 3rd bedroom 4.44m X 4.29m
Level: 2nd - Primary bedroom 7.14m X 4.37m
Level: 2nd - 2nd bedroom 5.56m X 4.29m
Level: 2nd - Kitchen 4.17m X 4.52m
Level: Main - Laundry 2.31m X 2.59m
Level: Main - Dining room 4.34m X 3.89m
Level: Main - Family room 4.95m X 4.14m
Level: Main - Living room 5.03m X 4.27m
Level: Main - 4th bedroom 4.34m X 4.39m
Level: Main
- Listing source url Https://www.realtor.ca/real-estate/28930831/96-lindgren-road-e-huntsville-brunel-brunel
- Listing type identifier Idx

$-3,133
/ Month

