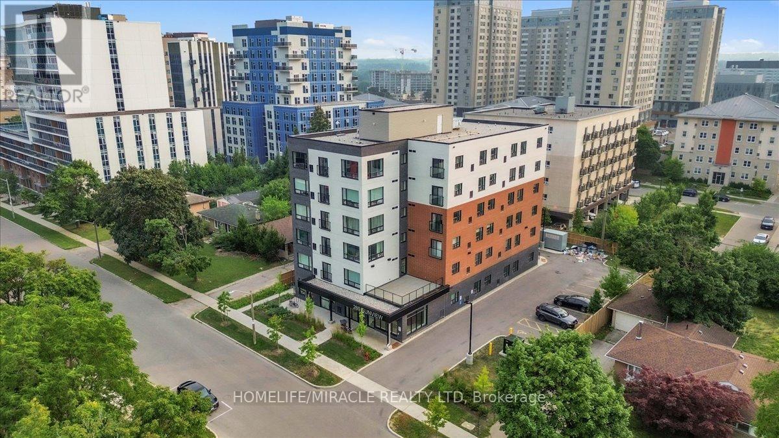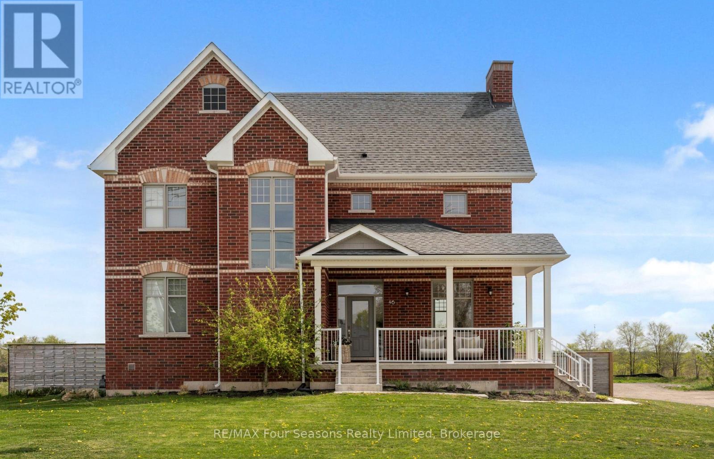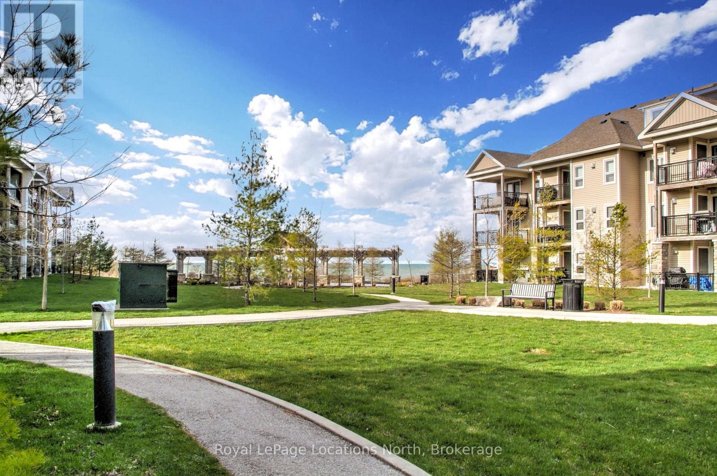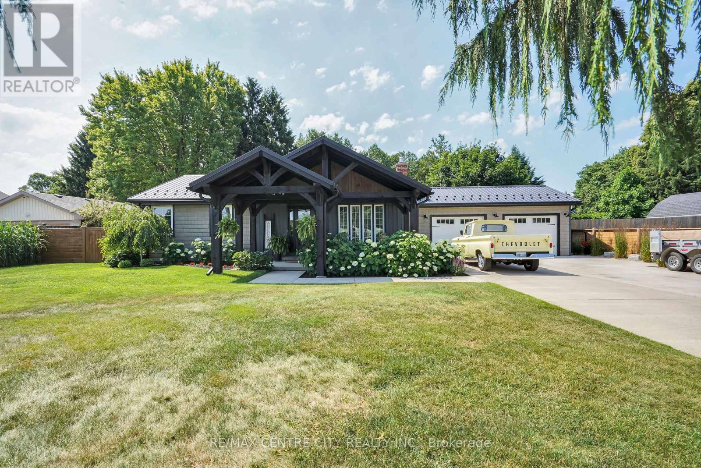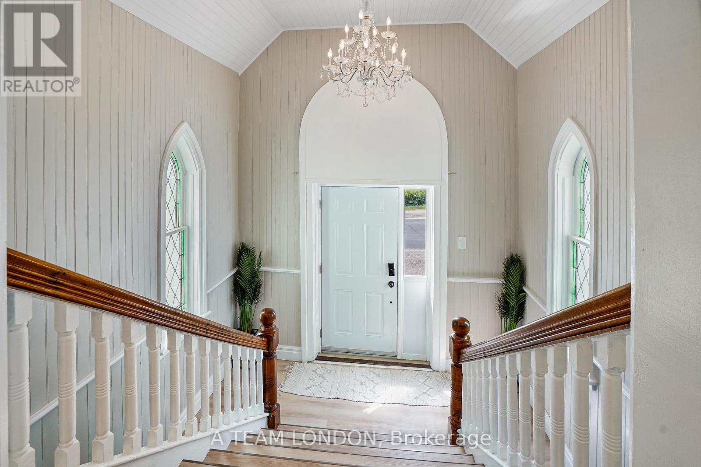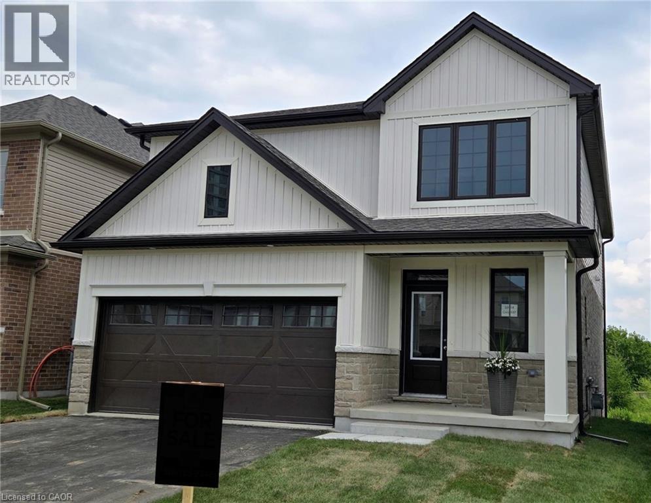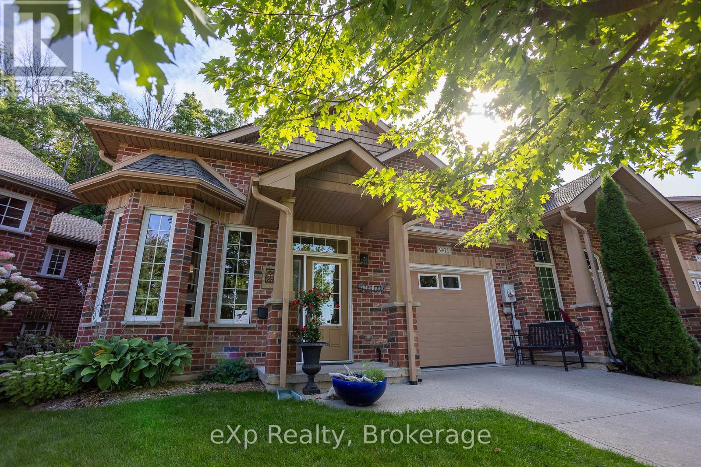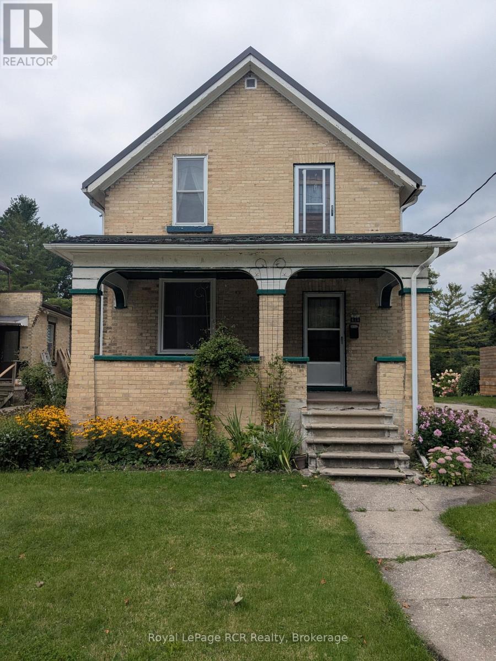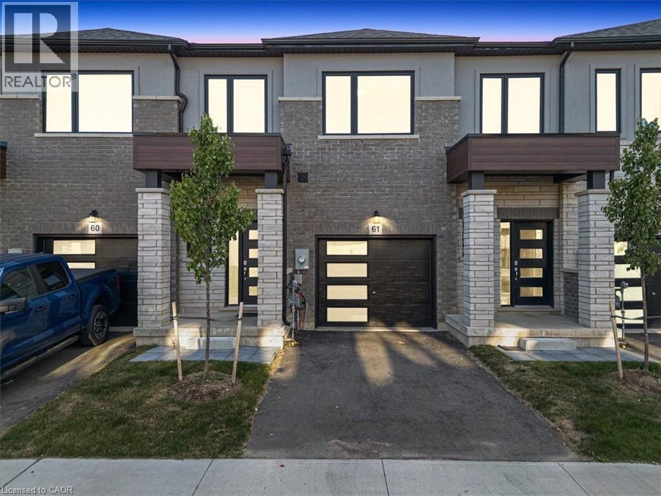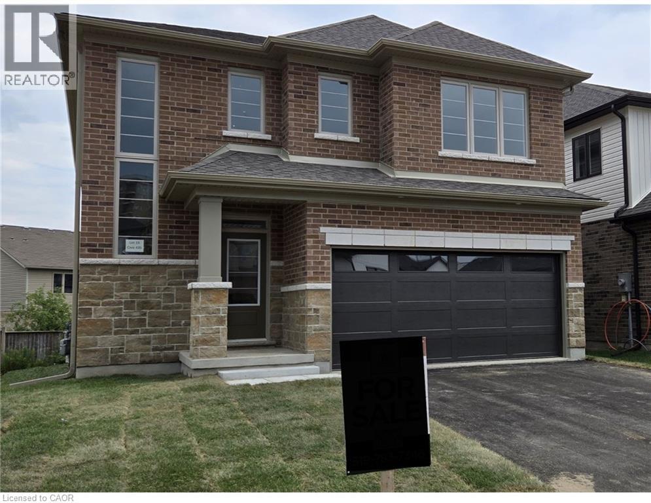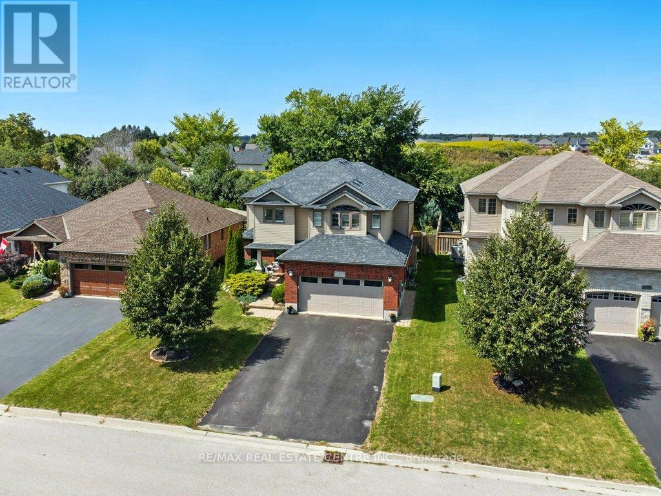- Houseful
- ON
- Huron East Brussels
- N0G
- 52 Queen St
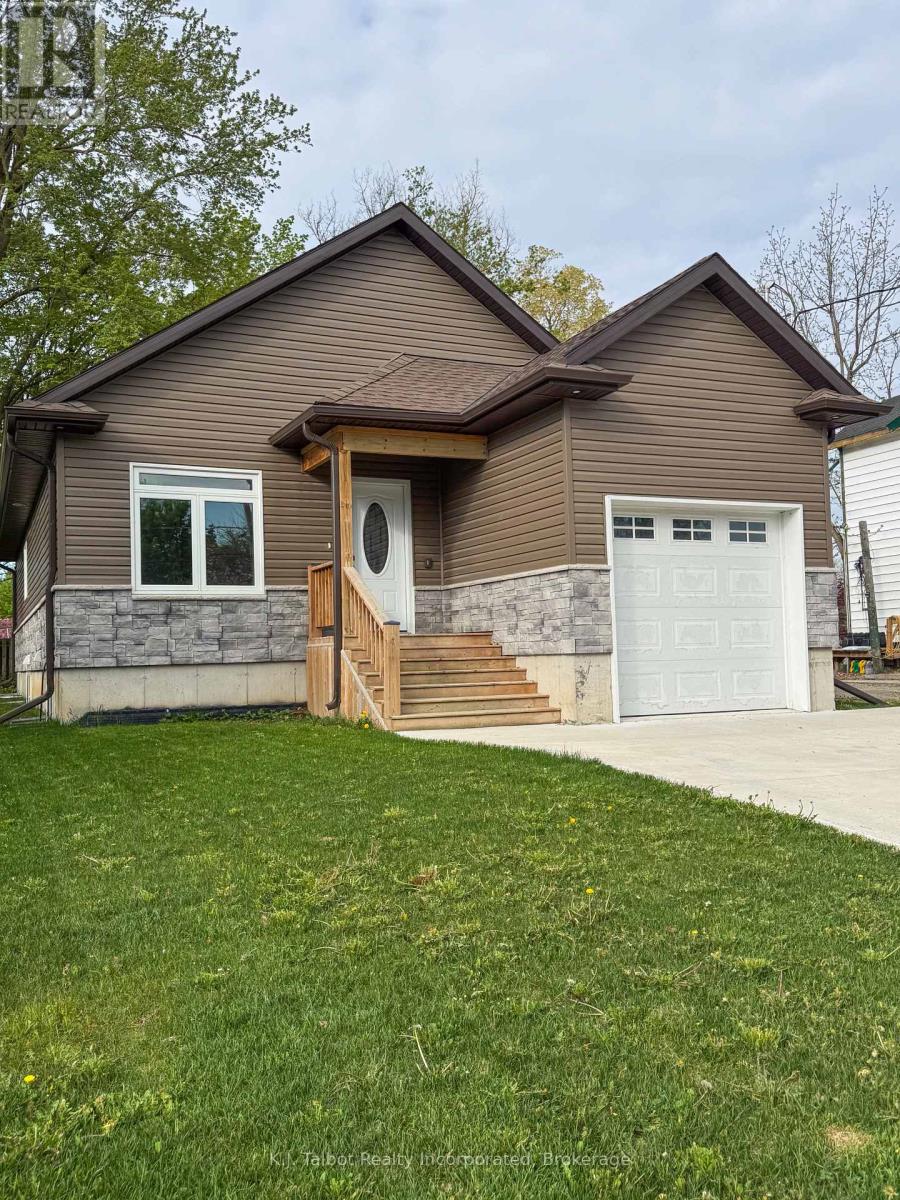
Highlights
Description
- Time on Houseful113 days
- Property typeSingle family
- StyleBungalow
- Mortgage payment
This attractive, custom-built new home (2022) offers luxurious open-concept living in a charming small-town setting. You truly need to see it to fully appreciate all the notable features! This impressive home provides a surprising amount of space, showcasing evident quality throughout its 2+2 bedrooms and 3 bathrooms. Fully finished, it offers a spacious 2200 sq ft of living area. The desirable open-concept design is enhanced by a large sliding door that leads to a covered deck overlooking the backyard. The kitchen boasts granite countertops and a substantial sit-up island, and you'll also appreciate the convenience of main floor laundry. This is an excellent family home, complete with a finished lower level featuring large windows that fill the space with natural light. Brussels is a delightful rural community with a variety of amenities and a central location providing easy access to Listowel (20 km), Kitchener-Waterloo (71 km), and London (97 km). This move-in ready home is waiting for you to unpack and start enjoying! (id:55581)
Home overview
- Cooling Central air conditioning
- Heat source Natural gas
- Heat type Forced air
- Sewer/ septic Sanitary sewer
- # total stories 1
- # parking spaces 5
- Has garage (y/n) Yes
- # full baths 3
- # total bathrooms 3.0
- # of above grade bedrooms 5
- Subdivision Brussels
- Directions 1401150
- Lot size (acres) 0.0
- Listing # X12152323
- Property sub type Single family residence
- Status Active
- 4th bedroom 3.63m X 3.48m
Level: Basement - Games room 3.78m X 4.04m
Level: Basement - Recreational room / games room 9.42m X 4.04m
Level: Basement - 5th bedroom 3.48m X 4.04m
Level: Basement - Dining room 3.61m X 4.52m
Level: Main - Primary bedroom 3.51m X 4.06m
Level: Main - 3rd bedroom 2.82m X 6.12m
Level: Main - Kitchen 3.99m X 5.03m
Level: Main - Living room 3.61m X 3.91m
Level: Main - Laundry 2.34m X 1.5m
Level: Main - 2nd bedroom 3.51m X 4.06m
Level: Main
- Listing source url Https://www.realtor.ca/real-estate/28320778/52-queen-street-huron-east-brussels-brussels
- Listing type identifier Idx

$-1,733
/ Month

