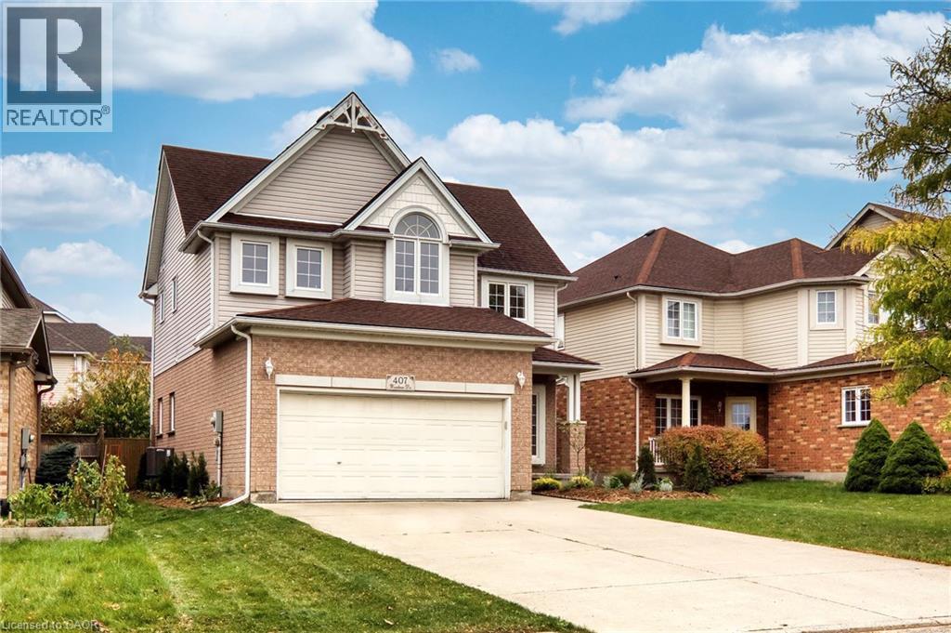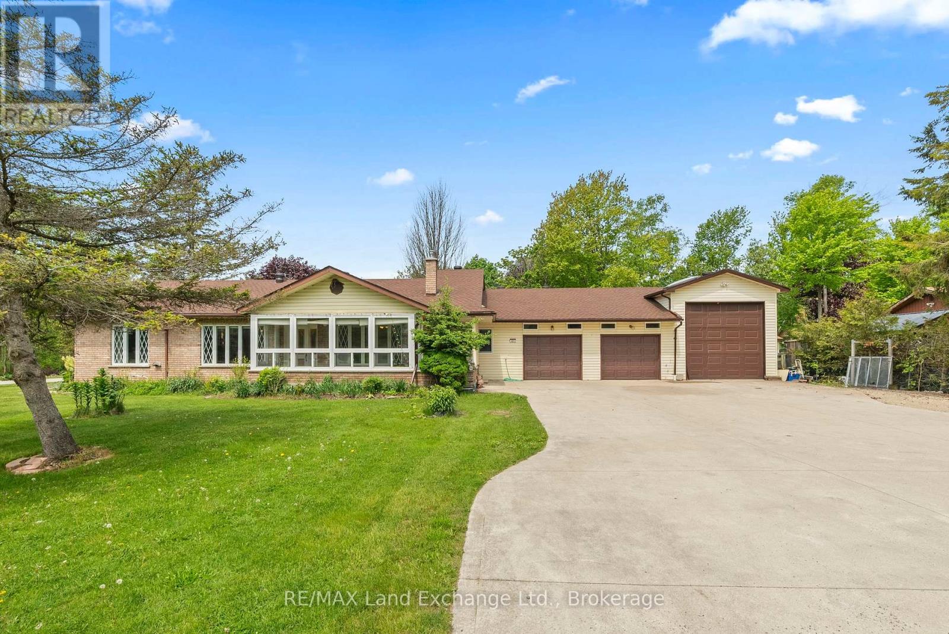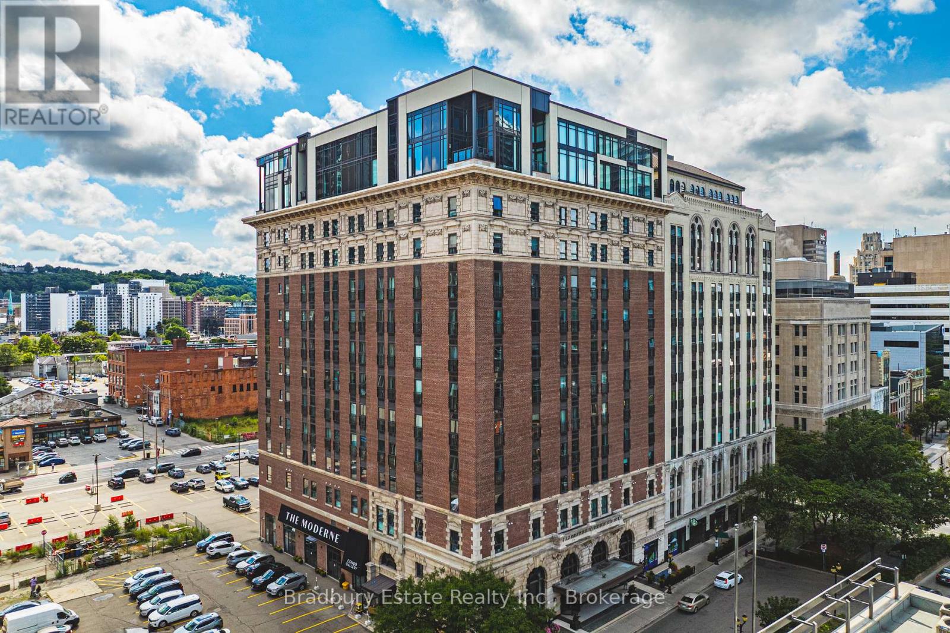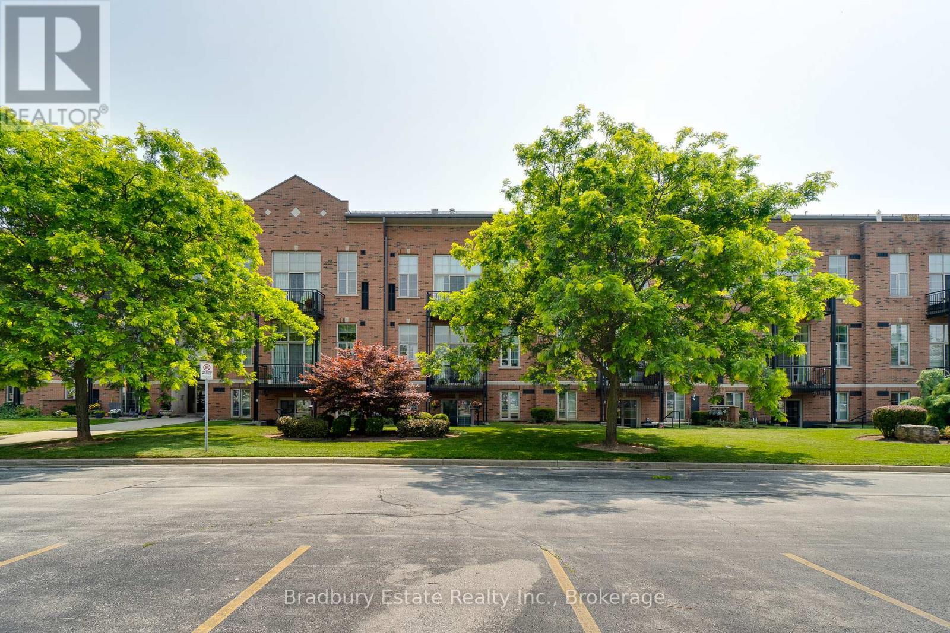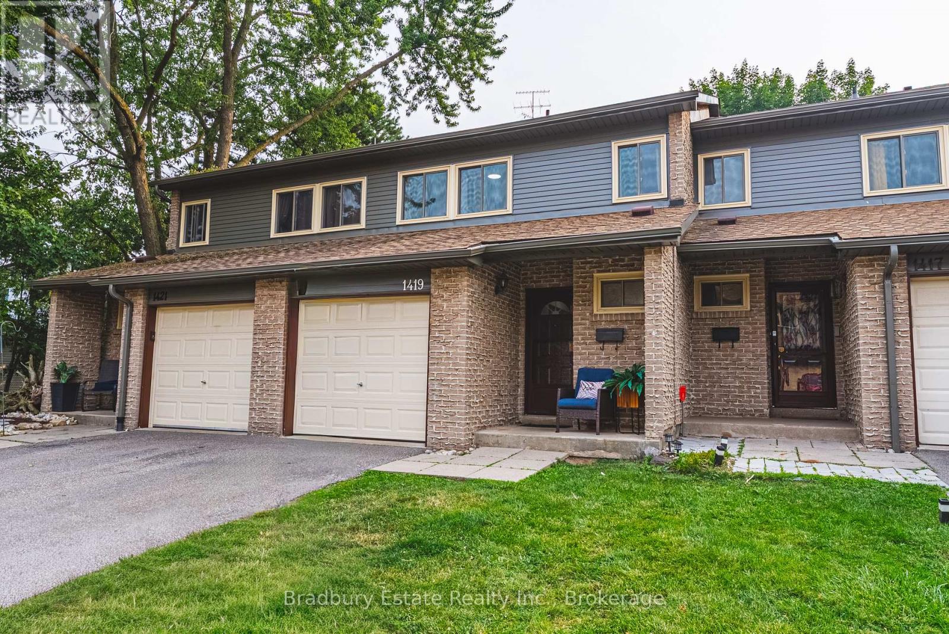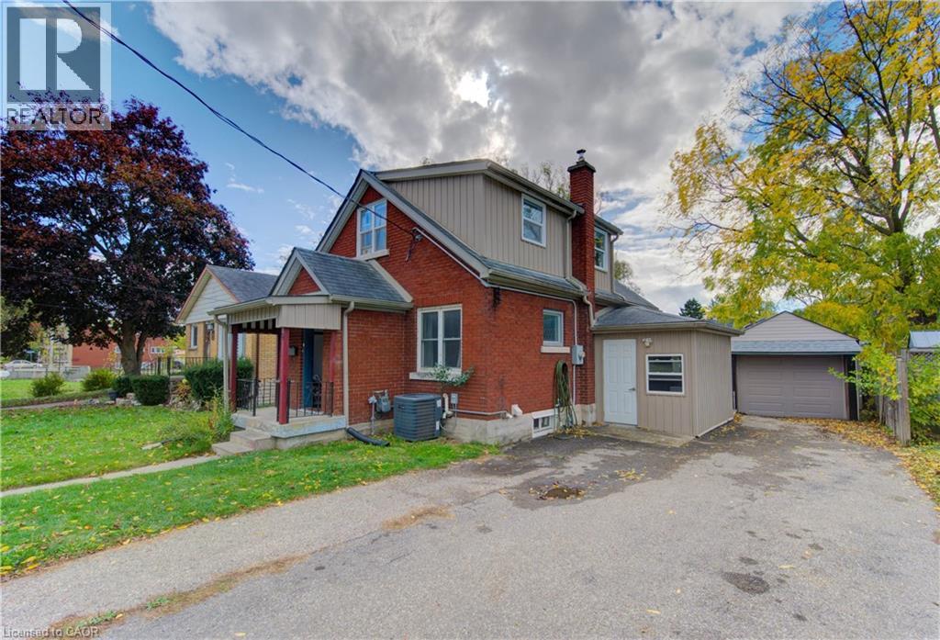- Houseful
- ON
- Huron East Grey
- N0G
- 84347 Kent St
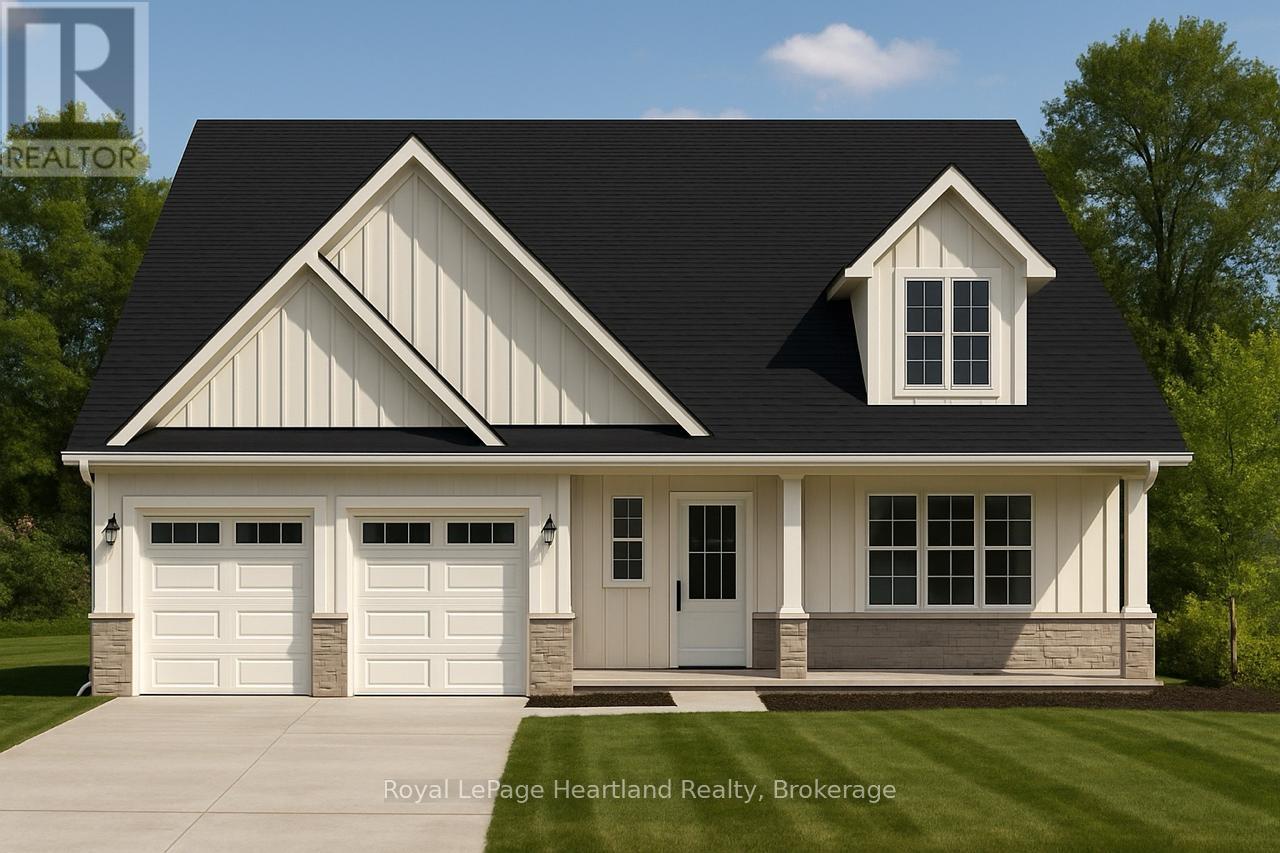
Highlights
Description
- Time on Houseful32 days
- Property typeSingle family
- Mortgage payment
Welcome to Cranbrook Estates, a peaceful countryside neighbourhood surrounded by picturesque farm fields and just steps from the tranquil Maitland River. This brand-new home will be built by the reputable Feeney Design Build Ltd, known for their exceptional craftsmanship and attention to detail.Enjoy the serenity of country living while staying conveniently close to modern amenities. Brussels is just six minutes away, offering essentials like a grocery store, LCBO, variety store, Canada Post, spa, Home Hardware, and homestyle restaurant. Families will also appreciate Northwoods Public School in nearby Ethel, providing a warm and rural elementary school experience.For even more shopping, dining, and recreational options, Listowel is just 20 minutes away. Here you'll find restaurants, boutiques, bakeries, grocery stores, a hospital & healthcare, schools, daycares, and thriving recreational facilities such as squash courts, an indoor soccer field and track, gyms, and countless sports programs for kids and adults alike.This property comes serviced with a drilled well and septic system. Cranbrook Estates offers the perfect blend of quiet rural living with the convenience of nearby towns. This is your chance to escape the noise and stress of city life and create the home you've always dreamed of in a sought-after country community. Reach out for more information and how we can make your dream home a reality! (id:63267)
Home overview
- Cooling Central air conditioning
- Heat source Propane
- Heat type Forced air
- Sewer/ septic Septic system
- # total stories 2
- # parking spaces 6
- Has garage (y/n) Yes
- # full baths 2
- # half baths 1
- # total bathrooms 3.0
- # of above grade bedrooms 3
- Has fireplace (y/n) Yes
- Community features School bus
- Subdivision Grey
- View View
- Lot size (acres) 0.0
- Listing # X12415230
- Property sub type Single family residence
- Status Active
- Bedroom 5.08m X 4.1m
Level: 2nd - Bathroom 2.13m X 1.58m
Level: 2nd - Bedroom 3.66m X 6.71m
Level: 2nd - Bathroom 3.86m X 2.89m
Level: Main - Primary bedroom 3.96m X 4.52m
Level: Main - Dining room 3.91m X 3.35m
Level: Main - Bathroom 1.58m X 1.73m
Level: Main - Den 3.35m X 3.65m
Level: Main - Kitchen 3.91m X 4.57m
Level: Main - Laundry 2.99m X 1.73m
Level: Main - Living room 5.59m X 5.28m
Level: Main
- Listing source url Https://www.realtor.ca/real-estate/28887702/84347-kent-street-huron-east-grey-grey
- Listing type identifier Idx

$-2,800
/ Month

